52.744 ideas para cocinas marrones con armarios con paneles empotrados
Filtrar por
Presupuesto
Ordenar por:Popular hoy
81 - 100 de 52.744 fotos
Artículo 1 de 3
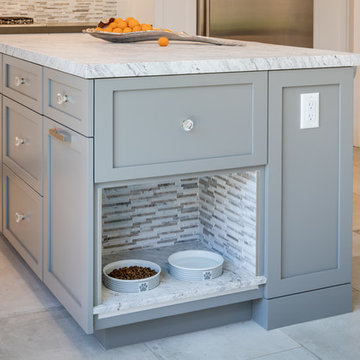
Foto de cocina actual de tamaño medio con fregadero bajoencimera, armarios con paneles empotrados, puertas de armario grises, encimera de acrílico, salpicadero beige, salpicadero de azulejos en listel, electrodomésticos de acero inoxidable, suelo de baldosas de porcelana, una isla, suelo beige y encimeras blancas
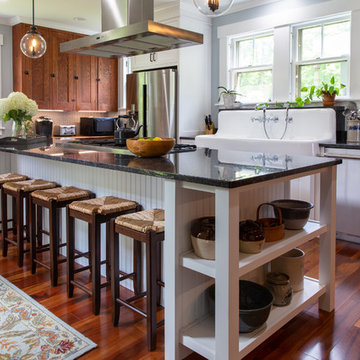
Kyle Hoffman Photography
Imagen de cocinas en L de estilo de casa de campo con fregadero sobremueble, armarios con paneles empotrados, puertas de armario de madera oscura, electrodomésticos de acero inoxidable, suelo de madera en tonos medios, suelo marrón y encimeras negras
Imagen de cocinas en L de estilo de casa de campo con fregadero sobremueble, armarios con paneles empotrados, puertas de armario de madera oscura, electrodomésticos de acero inoxidable, suelo de madera en tonos medios, suelo marrón y encimeras negras
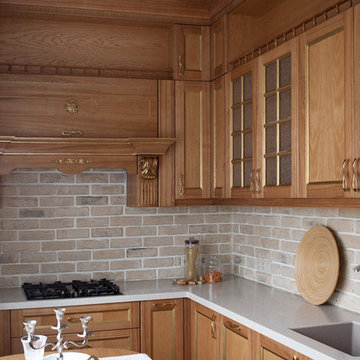
Diseño de cocinas en L clásica renovada pequeña cerrada sin isla con armarios con paneles empotrados, encimera de acrílico, salpicadero beige, salpicadero de ladrillos, fregadero bajoencimera, puertas de armario de madera clara y encimeras blancas

Ejemplo de cocina tradicional renovada grande con fregadero sobremueble, armarios con paneles empotrados, puertas de armario de madera oscura, salpicadero multicolor, una isla, suelo marrón, encimera de cuarcita, salpicadero de travertino, electrodomésticos de acero inoxidable, suelo de madera en tonos medios y encimeras blancas

This beautiful 4 storey, 19th Century home - with a coach house set to the rear - was in need of an extensive restoration and modernisation when STAC Architecture took over in 2015. The property was extended to 4,800 sq. ft. of luxury living space for the clients and their family. In the main house, a whole floor was dedicated to the master bedroom and en suite, a brand-new kitchen extension was added and the other rooms were all given a new lease of life. A new basement extension linked the original house to the coach house behind incorporating living quarters, a cinema and a wine cellar, as well as a vast amount of storage space. The coach house itself is home to a state of the art gymnasium, steam and shower room. The clients were keen to maintain as much of the Victorian detailing as possible in the modernisation and so contemporary materials were used alongside classic pieces throughout the house.
South Hill Park is situated within a conservation area and so special considerations had to be made during the planning stage. Firstly, our surveyor went to site to see if our product would be suitable, then our proposal and sample drawings were sent to the client. Once they were happy the work suited them aesthetically the proposal and drawings were sent to the conservation office for approval. Our proposal was approved and the client chose us to complete the work.
We created and fitted stunning bespoke steel windows and doors throughout the property, but the brand-new kitchen extension was where we really helped to add the ‘wow factor’ to this home. The bespoke steel double doors and screen set, installed at the rear of the property, spanned the height of the room. This Fabco feature, paired with the roof lights the clients also had installed, really helps to bring in as much natural light as possible into the kitchen.
Photography Richard Lewisohn
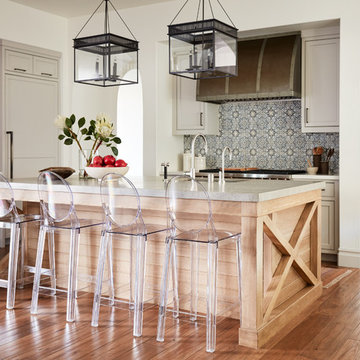
Photo by John Merkl
Diseño de cocinas en L mediterránea de tamaño medio con encimera de cuarcita, salpicadero de azulejos de cerámica, electrodomésticos con paneles, suelo de madera en tonos medios, una isla, suelo marrón, fregadero bajoencimera, armarios con paneles empotrados, puertas de armario grises, salpicadero azul y encimeras blancas
Diseño de cocinas en L mediterránea de tamaño medio con encimera de cuarcita, salpicadero de azulejos de cerámica, electrodomésticos con paneles, suelo de madera en tonos medios, una isla, suelo marrón, fregadero bajoencimera, armarios con paneles empotrados, puertas de armario grises, salpicadero azul y encimeras blancas
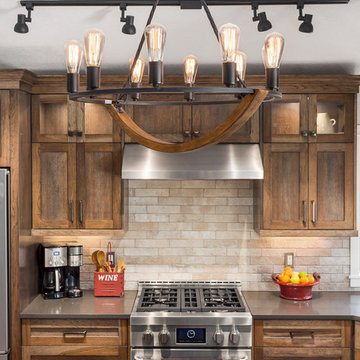
Ejemplo de cocina rural con armarios con paneles empotrados, puertas de armario de madera en tonos medios, encimera de cuarzo compacto, una isla, electrodomésticos de acero inoxidable y suelo de madera oscura

This charming soft gray kitchen with soaring 9 foot ceilings was a quick redo for a growing family moving from the city with a baby on the way! The kitchen flow was helped by the addition of an island, with hardworking Caesarstone countertops in Pebble give the warm feel of concrete. All sources are available on our website, www.studiodearborn.com. Photos, Timothy Lenz.

Walnut drawers with pegs for kee[ing plates in place.
Classic white kitchen designed and built by Jewett Farms + Co. Functional for family life with a design that will stand the test of time. White cabinetry, soapstone perimeter counters and marble island top. Hand scraped walnut floors. Walnut drawer interiors and walnut trim on the range hood. Many interior details, check out the rest of the project photos to see them all.
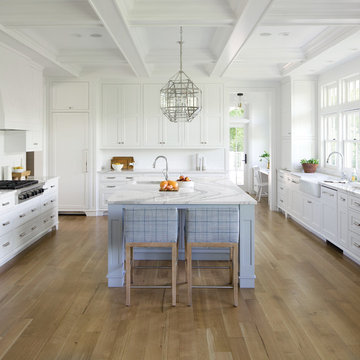
A coastal color palette paired with white Cambria designs from our Marble Collection give this home an East Coast Chic style. Design by Martha O'hara Interiors // Build by Swan Architecture. Featured designs: Brittanicca, Weybourne, White Cliff

We gave this rather dated farmhouse some dramatic upgrades that brought together the feminine with the masculine, combining rustic wood with softer elements. In terms of style her tastes leaned toward traditional and elegant and his toward the rustic and outdoorsy. The result was the perfect fit for this family of 4 plus 2 dogs and their very special farmhouse in Ipswich, MA. Character details create a visual statement, showcasing the melding of both rustic and traditional elements without too much formality. The new master suite is one of the most potent examples of the blending of styles. The bath, with white carrara honed marble countertops and backsplash, beaded wainscoting, matching pale green vanities with make-up table offset by the black center cabinet expand function of the space exquisitely while the salvaged rustic beams create an eye-catching contrast that picks up on the earthy tones of the wood. The luxurious walk-in shower drenched in white carrara floor and wall tile replaced the obsolete Jacuzzi tub. Wardrobe care and organization is a joy in the massive walk-in closet complete with custom gliding library ladder to access the additional storage above. The space serves double duty as a peaceful laundry room complete with roll-out ironing center. The cozy reading nook now graces the bay-window-with-a-view and storage abounds with a surplus of built-ins including bookcases and in-home entertainment center. You can’t help but feel pampered the moment you step into this ensuite. The pantry, with its painted barn door, slate floor, custom shelving and black walnut countertop provide much needed storage designed to fit the family’s needs precisely, including a pull out bin for dog food. During this phase of the project, the powder room was relocated and treated to a reclaimed wood vanity with reclaimed white oak countertop along with custom vessel soapstone sink and wide board paneling. Design elements effectively married rustic and traditional styles and the home now has the character to match the country setting and the improved layout and storage the family so desperately needed. And did you see the barn? Photo credit: Eric Roth

Rick Ricozzi Photography
Imagen de cocinas en L costera con puertas de armario azules, salpicadero azul, salpicadero de azulejos tipo metro, una isla, suelo beige y armarios con paneles empotrados
Imagen de cocinas en L costera con puertas de armario azules, salpicadero azul, salpicadero de azulejos tipo metro, una isla, suelo beige y armarios con paneles empotrados
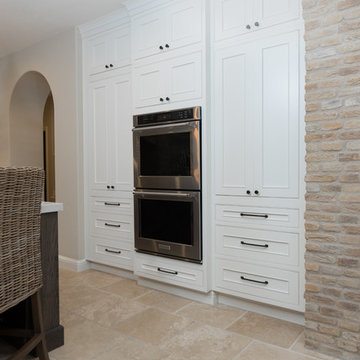
The Key Elements for a Cozy Farmhouse Kitchen Design. ... “Classic American farmhouse style includes shiplap, exposed wood beams, and open shelving,” Mushkudiani says. “Mixed materials like wicker, wood, and metal accents add dimension, colors are predominantly neutral: camel, white, and matte black

Italian farmhouse custom kitchen complete with hand carved wood details, flush marble island and quartz counter surfaces, faux finish cabinetry, clay ceiling and wall details, wolf, subzero and Miele appliances and custom light fixtures.
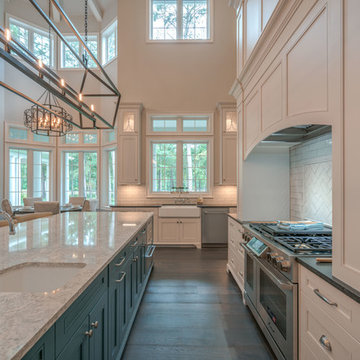
The kitchen has all new Decor appliances and plenty of storage space.
Imagen de cocina costera grande abierta con salpicadero blanco, electrodomésticos de acero inoxidable, armarios con paneles empotrados, puertas de armario blancas, encimera de mármol, suelo de madera oscura, una isla, suelo marrón, salpicadero de azulejos tipo metro y fregadero sobremueble
Imagen de cocina costera grande abierta con salpicadero blanco, electrodomésticos de acero inoxidable, armarios con paneles empotrados, puertas de armario blancas, encimera de mármol, suelo de madera oscura, una isla, suelo marrón, salpicadero de azulejos tipo metro y fregadero sobremueble
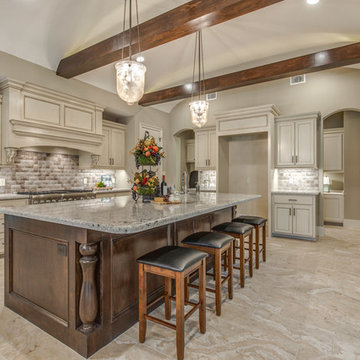
Diseño de cocina mediterránea grande con fregadero bajoencimera, armarios con paneles empotrados, puertas de armario blancas, encimera de granito, salpicadero beige, salpicadero de azulejos de cerámica, electrodomésticos de acero inoxidable, suelo de baldosas de cerámica, una isla y suelo beige

Modelo de cocinas en U clásico de tamaño medio cerrado con fregadero sobremueble, armarios con paneles empotrados, puertas de armario blancas, una isla, suelo gris, encimera de mármol, salpicadero blanco, salpicadero de azulejos de cemento, electrodomésticos con paneles, suelo de baldosas de porcelana y encimeras multicolor

Kitchen Design and Photo by Dove Design Studio.
Dove Design Studio was awarded Kitchen of the Month by House Beautiful Magazine Dec/Jan 2017 Edition!! This spectacular kitchen has Caesarstone Calacatta Nuvo custom counter top fabricated by Atlas Marble & Granite.

Diseño de cocinas en L clásica de tamaño medio con despensa, fregadero bajoencimera, puertas de armario blancas, encimera de granito, salpicadero multicolor, salpicadero de azulejos de cerámica, electrodomésticos de acero inoxidable, suelo de madera oscura, suelo marrón y armarios con paneles empotrados
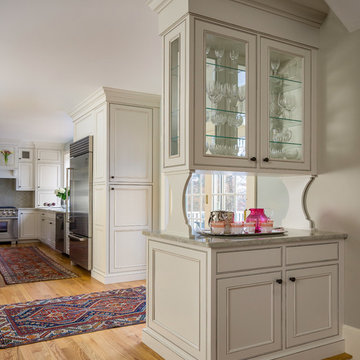
Boxford, MA kitchen renovation designed by north of Boston kitchen design showroom Heartwood Kitchens.
This kitchen includes white painted cabinetry with a glaze and dark wood island. Heartwood included a large, deep boxed out window on the window wall to brighten up the kitchen. This kitchen includes a large island with seating for 4, Wolf range, Sub-Zero refrigerator/freezer, large pantry cabinets and glass front china cabinet. Island/Tabletop items provided by Savoir Faire Home Andover, MA Oriental rugs from First Rugs in Acton, MA Photo credit: Eric Roth Photography.
52.744 ideas para cocinas marrones con armarios con paneles empotrados
5