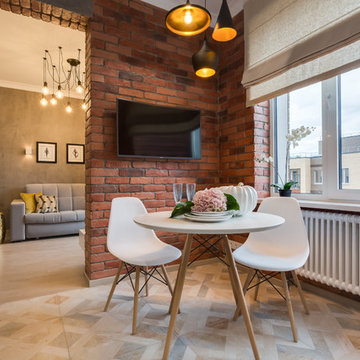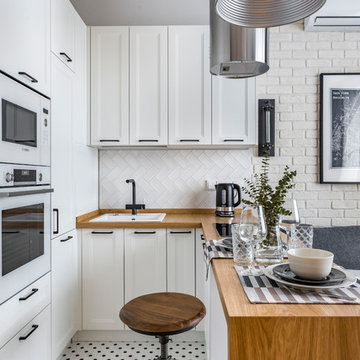1.805 ideas para cocinas industriales pequeñas
Filtrar por
Presupuesto
Ordenar por:Popular hoy
161 - 180 de 1805 fotos
Artículo 1 de 3
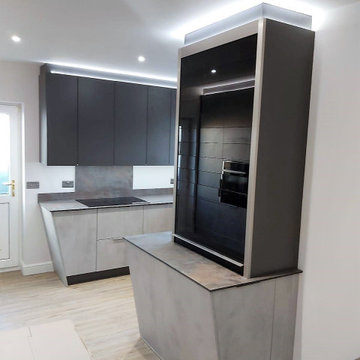
Striking Compact Industrial Sized Kitchen
Solid Laminate Work Surfaces
Black Glass Tambour Unit
Bespoke Angled Units
Concrete Effect Doors & Panelling
Designed & Supplied
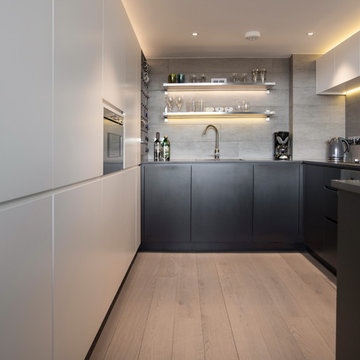
The brief for this project involved completely re configuring the space inside this industrial warehouse style apartment in Chiswick to form a one bedroomed/ two bathroomed space with an office mezzanine level. The client wanted a look that had a clean lined contemporary feel, but with warmth, texture and industrial styling. The space features a colour palette of dark grey, white and neutral tones with a bespoke kitchen designed by us, and also a bespoke mural on the master bedroom wall.
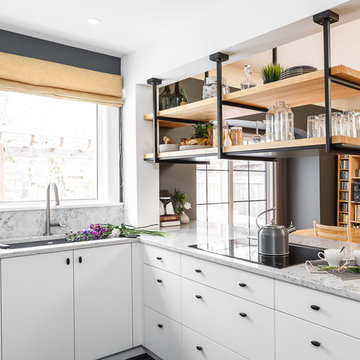
This old tiny kitchen now boasts big space, ideal for a small family or a bigger gathering. It's main feature is the customized black metal frame that hangs from the ceiling providing support for two natural maple butcher block shevles, but also divides the two rooms. A downdraft vent compliments the functionality and aesthetic of this installation.
The kitchen counters encroach into the dining room, providing more under counter storage. The concept of a proportionately larger peninsula allows more working and entertaining surface. The weightiness of the counters was balanced by the wall of tall cabinets. These cabinets provide most of the kitchen storage and boast an appliance garage, deep pantry and a clever lemans system for the corner storage.
Design: Astro Design Centre, Ottawa Canada
Photos: Doublespace Photography
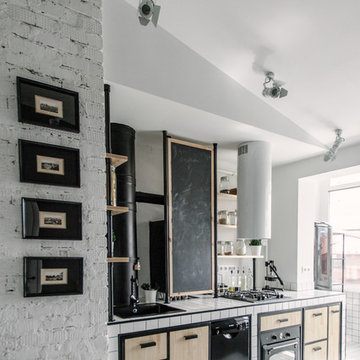
buro5, архитектор Борис Денисюк, architect Boris Denisyuk. Photo: Luciano Spinelli
Foto de cocina lineal industrial pequeña abierta con fregadero bajoencimera, encimera de azulejos y suelo blanco
Foto de cocina lineal industrial pequeña abierta con fregadero bajoencimera, encimera de azulejos y suelo blanco
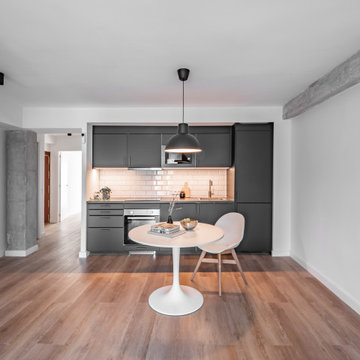
Se traslada la cocina al salón para contar con un nuevo dormitorio. Al formar parte del salón elegimos una cocina en gris antracita con electrodomésticos integrados. Azulejos metro blanco brillo.
Se descubren elementos estructurales para aportar personalidad al espacio y poder disfrutar de la textura tan especial del hormigón a la vista.

Этот интерьер выстроен на сочетании сложных фактур - бетон и бархат, хлопок и керамика, дерево и стекло.
Imagen de cocinas en L industrial pequeña abierta sin isla con fregadero bajoencimera, armarios con paneles lisos, puertas de armario grises, encimera de madera, salpicadero verde, salpicadero de vidrio templado, electrodomésticos con paneles, suelo laminado, suelo beige y encimeras beige
Imagen de cocinas en L industrial pequeña abierta sin isla con fregadero bajoencimera, armarios con paneles lisos, puertas de armario grises, encimera de madera, salpicadero verde, salpicadero de vidrio templado, electrodomésticos con paneles, suelo laminado, suelo beige y encimeras beige
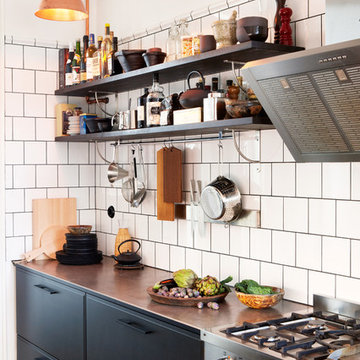
Foto de cocina lineal industrial pequeña sin isla con armarios con paneles lisos, puertas de armario negras, salpicadero blanco, electrodomésticos de acero inoxidable y suelo de madera en tonos medios

Ejemplo de cocina industrial pequeña con armarios con paneles lisos, puertas de armario en acero inoxidable, salpicadero blanco, salpicadero de azulejos tipo metro, electrodomésticos negros y península
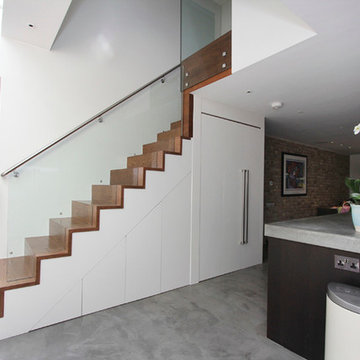
This open plan kitchen features our walnut walk-in larder and offers the ultimate storage solution. Hidden behind doors, it utilises an otherwise seldom used space. Meticulous attention to detail and state of the art design bring you a fully integrated storage solution, including wine racks, spice drawers, rotating carousel systems and bookshelves. Granite shelving keeps your food cool.
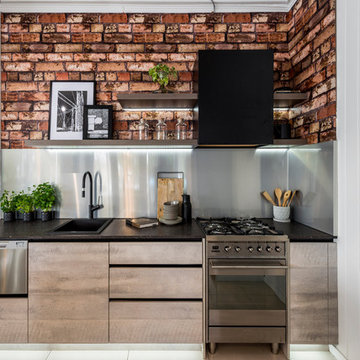
Industrial interior design takes cues from old factories, warehouses and industrial style spaces. The style showcases neutral tones, functional objects and raw surface finishes.
Our thoughtfully designed industrial style kitchen display at our Windsor showroom has a warm yet edgy look with an attractive collation of raw materials with more refined and sleek finishes.
Contrasting polished or brushed metal finishes with rustic or vintage cabinets and furniture is the perfect start to creating an industrial style kitchen design. Combine metal with wood, exposed pipes and brick, concrete floors and earthy tones for a high impact industrial kitchen design.
The distinctive cabinet fronts on our industrial look kitchen display, which imitate the look of concrete cast in wooden moulds, sit against a contrasting black gloss finish rail for handless opening.
Featuring chunky floating shelves, dimmable sensor operated LED lighting, matt finish engineered stone benchtops, black carcass internals and matching black soft close drawers, our industrial style display will appeal to warehouse renovators, contemporary home owners and apartment dwellers alike.
Book a free consultation with a member of our design team to discuss the wide range of colours and finishes that we can offer to create the perfect industrial kitchen design in your home.
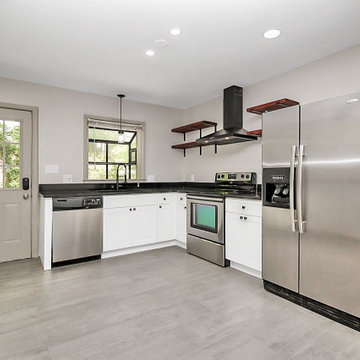
Quick kitchen renovation for a rental home in the Charlotte area. Client wanted all new cabinetry and counters with a minimal, sleek looks perfect for a flexible rental or AirBNB depending on the market.
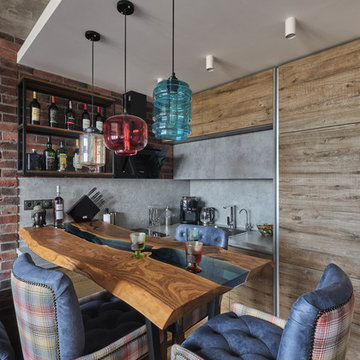
Foto de cocinas en U industrial pequeño abierto sin isla con fregadero bajoencimera, armarios con paneles lisos, puertas de armario de madera oscura, encimera de madera, salpicadero verde, electrodomésticos negros, suelo laminado, suelo beige y encimeras turquesas
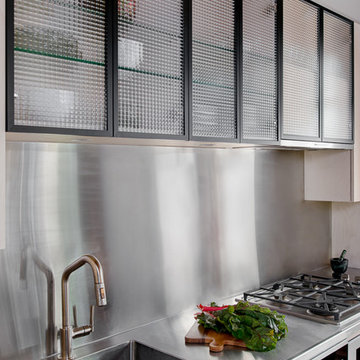
Ejemplo de cocina comedor lineal urbana pequeña sin isla con fregadero integrado, armarios con paneles lisos, puertas de armario de madera clara, encimera de acero inoxidable, electrodomésticos de acero inoxidable, suelo de cemento y suelo gris

Nous avons rénové cet appartement à Pantin pour un homme célibataire. Toutes les tendances fortes de l'année sont présentes dans ce projet : une chambre bleue avec verrière industrielle, une salle de bain black & white à carrelage blanc et robinetterie chromée noire et une cuisine élégante aux teintes vertes.

La cuisine comprend deux blocs linéaires parallèles, donnant sur un troisième espace dînatoire bar avec ses deux chaises design et industrielles en métal et cuir, donnant lui-même sur un quatrième espace: le dressing.
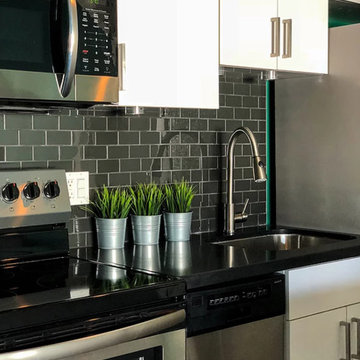
A sleek, bold & modern kitchen fully equipped with top of the line stainless steel appliances. Industrial style fixtures add to the spacious, hip, creative space.
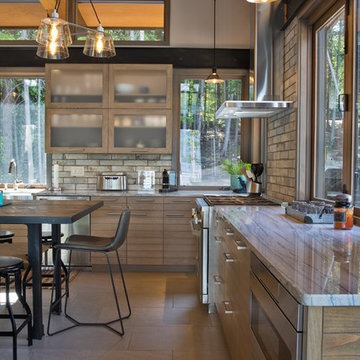
Kitchen-Living area. High, assymetrical windows.
Photos by Patricia Ediger Photography
Diseño de cocina industrial pequeña abierta
Diseño de cocina industrial pequeña abierta
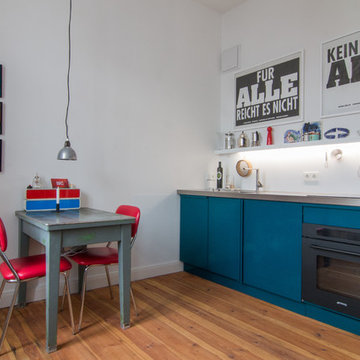
Jan Kulke - Fotografie
Imagen de cocina comedor lineal y estrecha industrial pequeña sin isla con armarios con paneles lisos, puertas de armario azules, encimera de acero inoxidable, salpicadero blanco, electrodomésticos negros, suelo de madera en tonos medios y suelo marrón
Imagen de cocina comedor lineal y estrecha industrial pequeña sin isla con armarios con paneles lisos, puertas de armario azules, encimera de acero inoxidable, salpicadero blanco, electrodomésticos negros, suelo de madera en tonos medios y suelo marrón
1.805 ideas para cocinas industriales pequeñas
9
