1.805 ideas para cocinas industriales pequeñas
Filtrar por
Presupuesto
Ordenar por:Popular hoy
121 - 140 de 1805 fotos
Artículo 1 de 3
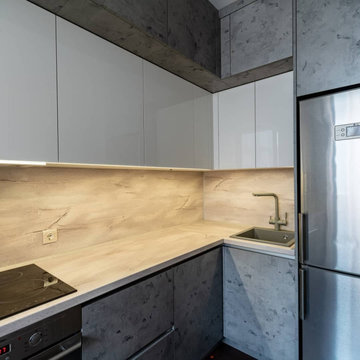
Эта элегантная угловая кухня станет идеальным дополнением любой квартиры в стиле лофт. Сочетание белых глянцевых и каменных фасадов создает стильный и современный вид. Благодаря своим небольшим и узким размерам, он идеально подходит для тех, у кого мало места. Темная гамма добавляет нотку изысканности современному стилю лофт, а отсутствие ручек создает цельный и чистый вид.
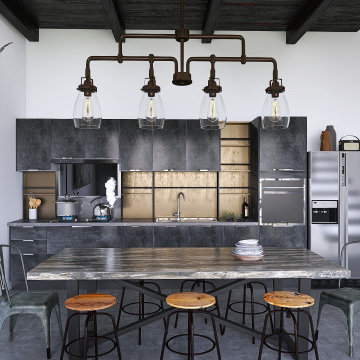
Foto de cocina lineal urbana pequeña abierta sin isla con armarios con paneles lisos, electrodomésticos de acero inoxidable, suelo de cemento y vigas vistas
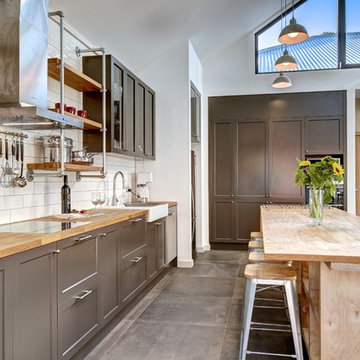
A modern kitchen design with an industrial twist featuring galvanised plumbing fittings (usually used for steam and water) and European Oak worktop. Plywood LVL structural timbers are used to created additional shelving and the floor is a beautiful concrete esque porcelain tile.
Designed by Paul Hendy MDIA, TS4 Living, Adelaide, SA
Photography by Shane Harris, Arch Imagery
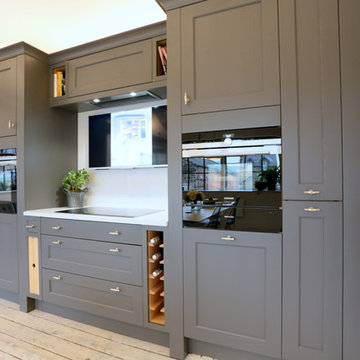
Foto de cocina lineal industrial pequeña abierta sin isla con armarios estilo shaker, puertas de armario grises, encimera de cuarcita, salpicadero blanco, electrodomésticos de acero inoxidable y suelo de madera pintada

Le projet : Un studio de 30m2 défraîchi avec une petite cuisine fermée à l’ancienne et une salle de bains usée. Des placards peu pratiques et une électricité à remettre aux normes.
La propriétaire souhaite remettre l’ensemble à neuf de manière optimale pour en faire son pied à terre parisien.
Notre solution : Nous allons supprimer une partie des murs côté cuisine et placard. De cette façon nous allons créer une belle cuisine ouverte avec îlot central et rangements.
Un grand cube menuisé en bois permet de cacher intégralement le réfrigérateur côté cuisine et un dressing avec penderies et tablettes coulissantes, côté salon.
Une chambre est créée dans l’espace avec verrière et porte métallique coulissante. La salle de bains est refaite intégralement avec baignoire et plan vasque sur-mesure permettant d’encastrer le lave-linge. Electricité et chauffage sont refait à neuf.
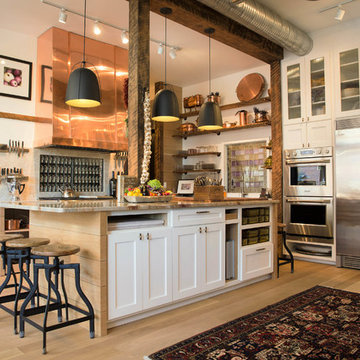
Foto de cocinas en L industrial pequeña abierta con encimera de mármol, salpicadero de losas de piedra, electrodomésticos de acero inoxidable, suelo de madera clara, suelo marrón, fregadero bajoencimera, armarios estilo shaker, puertas de armario blancas, salpicadero beige y península
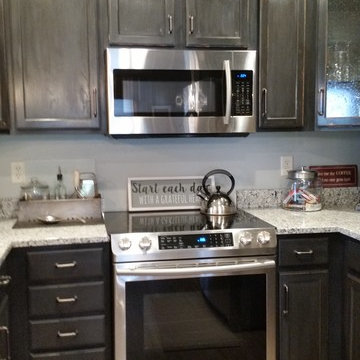
Susan Schiller
Ejemplo de cocina urbana pequeña con fregadero bajoencimera, armarios estilo shaker, puertas de armario con efecto envejecido, encimera de granito, electrodomésticos de acero inoxidable, suelo vinílico y península
Ejemplo de cocina urbana pequeña con fregadero bajoencimera, armarios estilo shaker, puertas de armario con efecto envejecido, encimera de granito, electrodomésticos de acero inoxidable, suelo vinílico y península
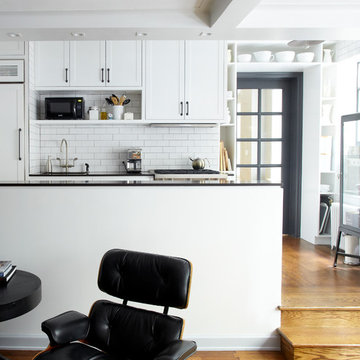
Alyssa Kirsten
Ejemplo de cocinas en U industrial pequeño abierto y de obra con armarios con paneles empotrados, puertas de armario blancas, salpicadero blanco, salpicadero de azulejos tipo metro, electrodomésticos de acero inoxidable, fregadero bajoencimera, encimera de cuarzo compacto, suelo de madera en tonos medios y península
Ejemplo de cocinas en U industrial pequeño abierto y de obra con armarios con paneles empotrados, puertas de armario blancas, salpicadero blanco, salpicadero de azulejos tipo metro, electrodomésticos de acero inoxidable, fregadero bajoencimera, encimera de cuarzo compacto, suelo de madera en tonos medios y península

INT2 architecture
Foto de cocina comedor lineal urbana pequeña con armarios con paneles lisos, encimera de madera, salpicadero marrón, salpicadero de madera, suelo de madera pintada, encimeras marrones, fregadero de un seno, electrodomésticos de acero inoxidable y suelo beige
Foto de cocina comedor lineal urbana pequeña con armarios con paneles lisos, encimera de madera, salpicadero marrón, salpicadero de madera, suelo de madera pintada, encimeras marrones, fregadero de un seno, electrodomésticos de acero inoxidable y suelo beige

John Lennon
Ejemplo de cocina urbana pequeña con fregadero de doble seno, armarios estilo shaker, puertas de armario negras, encimera de cuarzo compacto, electrodomésticos de acero inoxidable, suelo vinílico y una isla
Ejemplo de cocina urbana pequeña con fregadero de doble seno, armarios estilo shaker, puertas de armario negras, encimera de cuarzo compacto, electrodomésticos de acero inoxidable, suelo vinílico y una isla

The brick found in the backsplash and island was chosen for its sympathetic materiality that is forceful enough to blend in with the native steel, while the bold, fine grain Zebra wood cabinetry coincides nicely with the concrete floors without being too ostentatious.
Photo Credit: Mark Woods
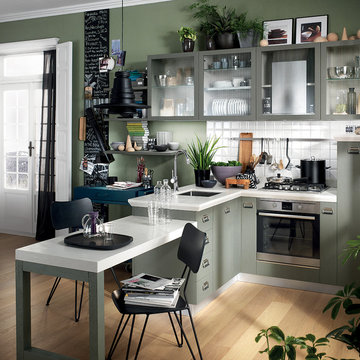
Rovere laccato tempera Grey, articolata su più livelli. Una proposta in monocromatica per interpretare personalità meno decise ma sempre coinvolgente e totalizzante.
Grey tempera lacquered oak structured on several levels. A monochrome composition for expressing personalities that are more subtle but still vibrant and exciting.
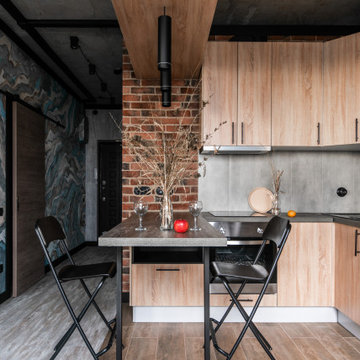
Однокомнатная квартира в стиле лофт. Площадь 37 м.кв.
Заказчик мужчина, бизнесмен, меломан, коллекционер, путешествия и старинные фотоаппараты - его хобби.
Срок проектирования: 1 месяц.
Срок реализации проекта: 3 месяца.
Главная задача – это сделать стильный, светлый интерьер с минимальным бюджетом, но так, чтобы не было заметно что экономили. Мы такой запрос у клиентов встречаем регулярно, и знаем, как это сделать.

ALl Black Kitchen in Black Fenix, with recessed Handles in Black and 12mm Fenix Top
Modelo de cocina industrial pequeña cerrada sin isla con fregadero encastrado, armarios con paneles lisos, puertas de armario negras, encimera de laminado, salpicadero negro, salpicadero de madera, electrodomésticos negros, suelo de madera en tonos medios, suelo marrón, encimeras negras y casetón
Modelo de cocina industrial pequeña cerrada sin isla con fregadero encastrado, armarios con paneles lisos, puertas de armario negras, encimera de laminado, salpicadero negro, salpicadero de madera, electrodomésticos negros, suelo de madera en tonos medios, suelo marrón, encimeras negras y casetón
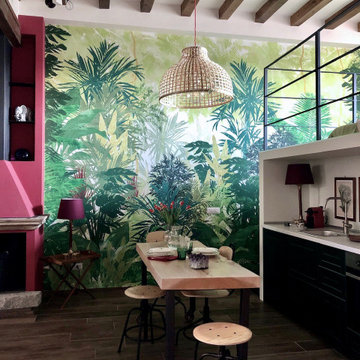
Una piccola cucina in nicchia, abbinata alla carta da parati
Diseño de cocina comedor lineal industrial pequeña con fregadero encastrado, armarios con paneles con relieve, puertas de armario verdes, encimera de laminado, suelo de baldosas de porcelana y suelo marrón
Diseño de cocina comedor lineal industrial pequeña con fregadero encastrado, armarios con paneles con relieve, puertas de armario verdes, encimera de laminado, suelo de baldosas de porcelana y suelo marrón
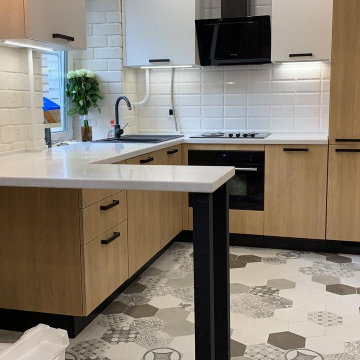
Modelo de cocinas en U industrial pequeño abierto sin isla con fregadero de un seno, armarios con paneles lisos, puertas de armario de madera oscura, encimera de acrílico, salpicadero blanco, salpicadero de azulejos de porcelana, electrodomésticos negros, suelo de baldosas de porcelana, suelo gris y encimeras blancas

This project was a gut renovation of a loft on Park Ave. South in Manhattan – it’s the personal residence of Andrew Petronio, partner at KA Design Group. Bilotta Senior Designer, Jeff Eakley, has worked with KA Design for 20 years. When it was time for Andrew to do his own kitchen, working with Jeff was a natural choice to bring it to life. Andrew wanted a modern, industrial, European-inspired aesthetic throughout his NYC loft. The allotted kitchen space wasn’t very big; it had to be designed in such a way that it was compact, yet functional, to allow for both plenty of storage and dining. Having an island look out over the living room would be too heavy in the space; instead they opted for a bar height table and added a second tier of cabinets for extra storage above the walls, accessible from the black-lacquer rolling library ladder. The dark finishes were selected to separate the kitchen from the rest of the vibrant, art-filled living area – a mix of dark textured wood and a contrasting smooth metal, all custom-made in Bilotta Collection Cabinetry. The base cabinets and refrigerator section are a horizontal-grained rift cut white oak with an Ebony stain and a wire-brushed finish. The wall cabinets are the focal point – stainless steel with a dark patina that brings out black and gold hues, picked up again in the blackened, brushed gold decorative hardware from H. Theophile. The countertops by Eastern Stone are a smooth Black Absolute; the backsplash is a black textured limestone from Artistic Tile that mimics the finish of the base cabinets. The far corner is all mirrored, elongating the room. They opted for the all black Bertazzoni range and wood appliance panels for a clean, uninterrupted run of cabinets.
Designer: Jeff Eakley with Andrew Petronio partner at KA Design Group. Photographer: Stefan Radtke

Modelo de cocina comedor lineal urbana pequeña con fregadero bajoencimera, armarios con paneles lisos, puertas de armario de madera en tonos medios, encimera de cemento, salpicadero verde, salpicadero de azulejos de cemento, electrodomésticos negros, suelo de cemento, suelo blanco y encimeras grises
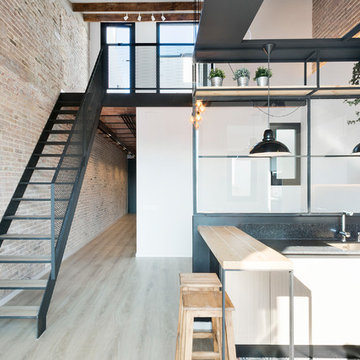
David MUSER
Ejemplo de cocina urbana pequeña con suelo de madera clara, armarios con paneles lisos, puertas de armario blancas, salpicadero blanco, salpicadero de azulejos tipo metro, electrodomésticos de acero inoxidable y península
Ejemplo de cocina urbana pequeña con suelo de madera clara, armarios con paneles lisos, puertas de armario blancas, salpicadero blanco, salpicadero de azulejos tipo metro, electrodomésticos de acero inoxidable y península
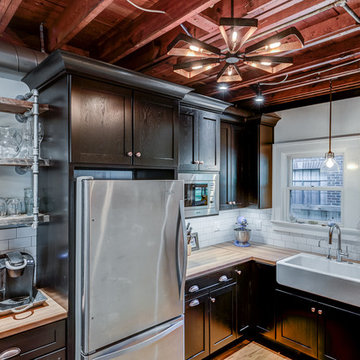
When warm tones collide with steely cool tones you get dynamic design elements! Exposed beams unveil raised ceiling heights, floating gas pipe shelves are a great way to expand the available shelf space and custom cabinetry detailed to tie the space together.
Buras Photography
#design #custom #gas #exposed #tie #ceiling #heights #floating #tone #beam #pipes #objects #float #detailed #elements #shelves
1.805 ideas para cocinas industriales pequeñas
7