1.806 ideas para cocinas industriales pequeñas
Filtrar por
Presupuesto
Ordenar por:Popular hoy
221 - 240 de 1806 fotos
Artículo 1 de 3
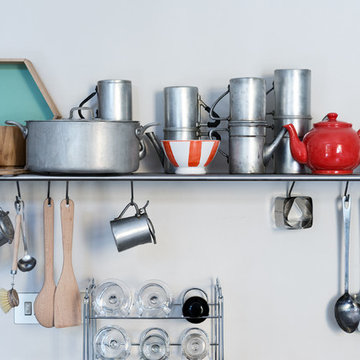
Marco Azzoni (foto) e Marta Meda (stylist)
Modelo de cocina lineal industrial pequeña abierta sin isla con fregadero integrado, armarios abiertos, puertas de armario en acero inoxidable, encimera de acero inoxidable, salpicadero verde, electrodomésticos de colores, suelo de cemento, suelo gris y encimeras grises
Modelo de cocina lineal industrial pequeña abierta sin isla con fregadero integrado, armarios abiertos, puertas de armario en acero inoxidable, encimera de acero inoxidable, salpicadero verde, electrodomésticos de colores, suelo de cemento, suelo gris y encimeras grises
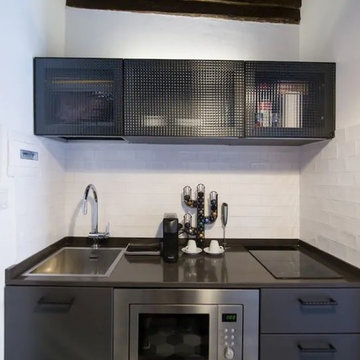
Diseño de cocina lineal urbana pequeña abierta sin isla con fregadero de un seno, armarios tipo vitrina, puertas de armario grises, encimera de cuarzo compacto, salpicadero verde, salpicadero de azulejos de cerámica, electrodomésticos de acero inoxidable, suelo de baldosas de porcelana, suelo verde y encimeras marrones
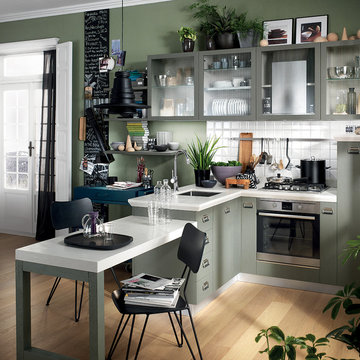
Rovere laccato tempera Grey, articolata su più livelli. Una proposta in monocromatica per interpretare personalità meno decise ma sempre coinvolgente e totalizzante.
Grey tempera lacquered oak structured on several levels. A monochrome composition for expressing personalities that are more subtle but still vibrant and exciting.
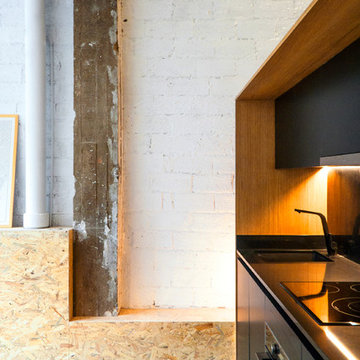
A partir de aquí la intervención se agrupó toda en un mismo gesto. Un gran cofre/mueble que contiene una habitación, la cocina, armarios y la zona de lavandería. La habitación se alza 80cm del suelo, consiguiendo vistas y privacidad al mismo tiempo. El resto se agrupa a su alrededor.
En la imagen se puede observar la zona de la cocina.
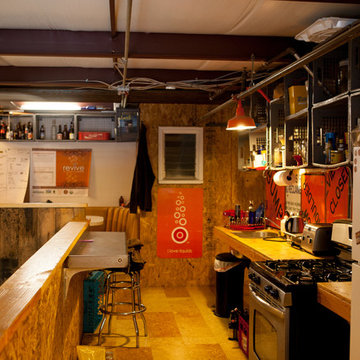
Ejemplo de cocina comedor urbana pequeña sin isla con fregadero bajoencimera, armarios abiertos, puertas de armario de madera clara, encimera de madera, salpicadero naranja, salpicadero de metal, electrodomésticos de acero inoxidable y suelo de contrachapado
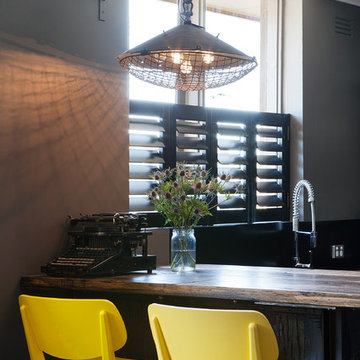
Imagen de cocina urbana pequeña con fregadero de doble seno, armarios con rebordes decorativos, puertas de armario negras, encimera de madera, salpicadero negro, electrodomésticos de acero inoxidable, suelo de cemento y una isla
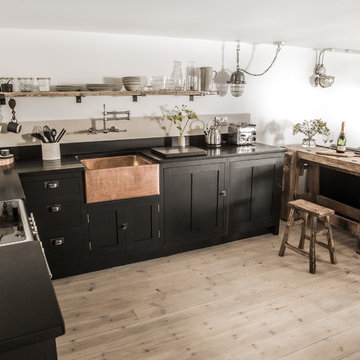
Black Shaker Kitchen with Granite Worktops
Chris Yacoubian
Diseño de cocinas en L urbana pequeña abierta con fregadero sobremueble, armarios estilo shaker, puertas de armario negras, encimera de granito, salpicadero blanco, salpicadero de azulejos de cemento, electrodomésticos con paneles, suelo de madera clara y península
Diseño de cocinas en L urbana pequeña abierta con fregadero sobremueble, armarios estilo shaker, puertas de armario negras, encimera de granito, salpicadero blanco, salpicadero de azulejos de cemento, electrodomésticos con paneles, suelo de madera clara y península
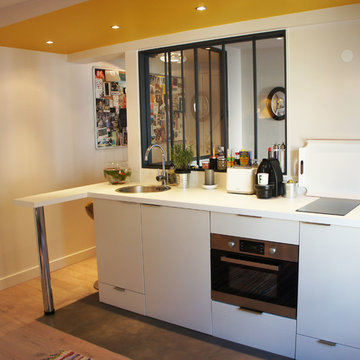
Elisabeth Christiansen
Modelo de cocina lineal industrial pequeña abierta sin isla con fregadero de un seno, puertas de armario blancas, encimera de laminado, electrodomésticos con paneles, suelo de baldosas de cerámica, suelo gris y salpicadero blanco
Modelo de cocina lineal industrial pequeña abierta sin isla con fregadero de un seno, puertas de armario blancas, encimera de laminado, electrodomésticos con paneles, suelo de baldosas de cerámica, suelo gris y salpicadero blanco

Built in 1896, the original site of the Baldwin Piano warehouse was transformed into several turn-of-the-century residential spaces in the heart of Downtown Denver. The building is the last remaining structure in Downtown Denver with a cast-iron facade. HouseHome was invited to take on a poorly designed loft and transform it into a luxury Airbnb rental. Since this building has such a dense history, it was our mission to bring the focus back onto the unique features, such as the original brick, large windows, and unique architecture.
Our client wanted the space to be transformed into a luxury, unique Airbnb for world travelers and tourists hoping to experience the history and art of the Denver scene. We went with a modern, clean-lined design with warm brick, moody black tones, and pops of green and white, all tied together with metal accents. The high-contrast black ceiling is the wow factor in this design, pushing the envelope to create a completely unique space. Other added elements in this loft are the modern, high-gloss kitchen cabinetry, the concrete tile backsplash, and the unique multi-use space in the Living Room. Truly a dream rental that perfectly encapsulates the trendy, historical personality of the Denver area.
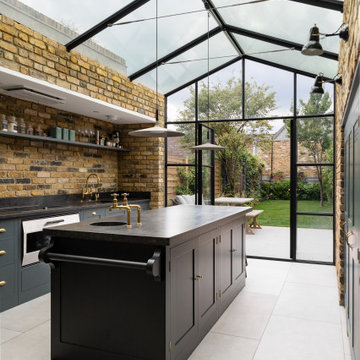
Modelo de cocina urbana pequeña cerrada con fregadero encastrado, armarios con paneles lisos, puertas de armario verdes, encimera de granito, salpicadero beige, salpicadero de ladrillos, electrodomésticos con paneles, suelo de piedra caliza, una isla, suelo beige y encimeras negras
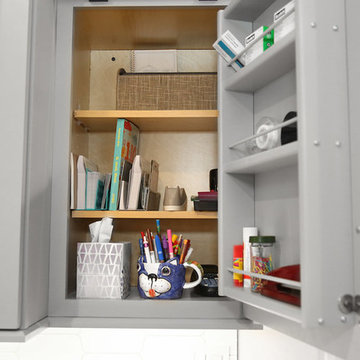
Holly Werner
Foto de cocinas en U urbano pequeño cerrado con fregadero bajoencimera, armarios estilo shaker, puertas de armario grises, encimera de mármol, salpicadero blanco, salpicadero de azulejos de cerámica, electrodomésticos de acero inoxidable, suelo de madera clara, una isla, suelo marrón y encimeras blancas
Foto de cocinas en U urbano pequeño cerrado con fregadero bajoencimera, armarios estilo shaker, puertas de armario grises, encimera de mármol, salpicadero blanco, salpicadero de azulejos de cerámica, electrodomésticos de acero inoxidable, suelo de madera clara, una isla, suelo marrón y encimeras blancas

I built this on my property for my aging father who has some health issues. Handicap accessibility was a factor in design. His dream has always been to try retire to a cabin in the woods. This is what he got.
It is a 1 bedroom, 1 bath with a great room. It is 600 sqft of AC space. The footprint is 40' x 26' overall.
The site was the former home of our pig pen. I only had to take 1 tree to make this work and I planted 3 in its place. The axis is set from root ball to root ball. The rear center is aligned with mean sunset and is visible across a wetland.
The goal was to make the home feel like it was floating in the palms. The geometry had to simple and I didn't want it feeling heavy on the land so I cantilevered the structure beyond exposed foundation walls. My barn is nearby and it features old 1950's "S" corrugated metal panel walls. I used the same panel profile for my siding. I ran it vertical to math the barn, but also to balance the length of the structure and stretch the high point into the canopy, visually. The wood is all Southern Yellow Pine. This material came from clearing at the Babcock Ranch Development site. I ran it through the structure, end to end and horizontally, to create a seamless feel and to stretch the space. It worked. It feels MUCH bigger than it is.
I milled the material to specific sizes in specific areas to create precise alignments. Floor starters align with base. Wall tops adjoin ceiling starters to create the illusion of a seamless board. All light fixtures, HVAC supports, cabinets, switches, outlets, are set specifically to wood joints. The front and rear porch wood has three different milling profiles so the hypotenuse on the ceilings, align with the walls, and yield an aligned deck board below. Yes, I over did it. It is spectacular in its detailing. That's the benefit of small spaces.
Concrete counters and IKEA cabinets round out the conversation.
For those who could not live in a tiny house, I offer the Tiny-ish House.
Photos by Ryan Gamma
Staging by iStage Homes
Design assistance by Jimmy Thornton
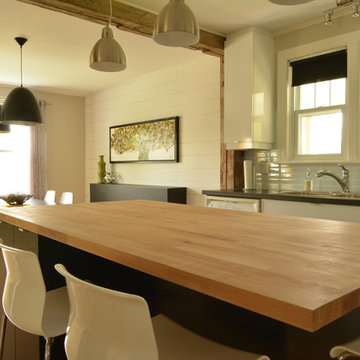
cathia Dion
Modelo de cocinas en L industrial pequeña abierta con armarios con paneles lisos, encimera de madera, salpicadero de azulejos de vidrio, suelo de madera clara y una isla
Modelo de cocinas en L industrial pequeña abierta con armarios con paneles lisos, encimera de madera, salpicadero de azulejos de vidrio, suelo de madera clara y una isla
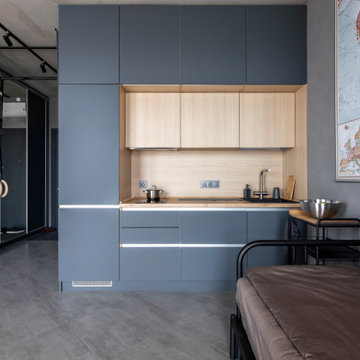
Diseño de cocina lineal urbana pequeña abierta sin isla con fregadero bajoencimera, armarios con paneles lisos, puertas de armario grises, encimera de laminado, salpicadero beige, salpicadero de madera, electrodomésticos negros, suelo de baldosas de porcelana, suelo gris y encimeras beige
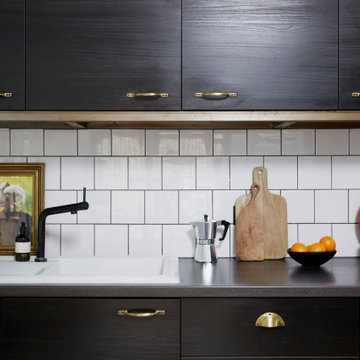
Ikea kitchen units are enhanced with clean white tiles, brass handles and a matt black tap.
Ejemplo de cocina lineal industrial pequeña cerrada sin isla con fregadero encastrado, armarios con paneles lisos, salpicadero blanco y salpicadero de azulejos de cerámica
Ejemplo de cocina lineal industrial pequeña cerrada sin isla con fregadero encastrado, armarios con paneles lisos, salpicadero blanco y salpicadero de azulejos de cerámica
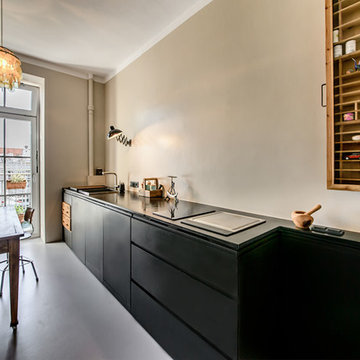
Diseño de cocina lineal industrial pequeña cerrada sin isla con fregadero encastrado, armarios con paneles lisos, puertas de armario negras, salpicadero beige y suelo de linóleo
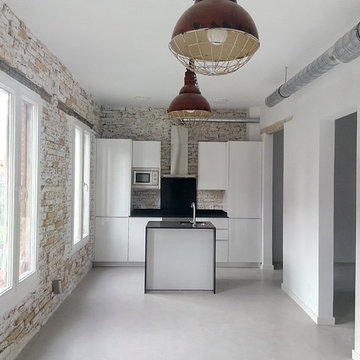
Ejemplo de cocina lineal urbana pequeña abierta con fregadero de un seno, armarios con paneles lisos, puertas de armario blancas, electrodomésticos blancos y una isla
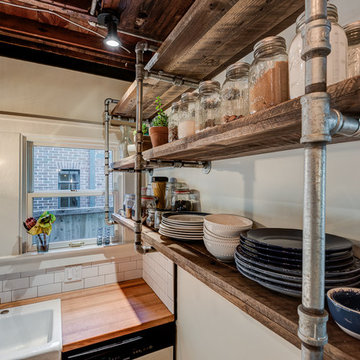
The floating gas pipe shelves are a great way of bringing industrial beauty to the kitchen while expanding the available shelf space! Apron front sink adds a layer of depth, functionality and design. White subway tile allows for clean lines and butcher block countertops draws all the raw elements together.
Buras Photography
#beauty #design #space #gas #subwaytile #butchersblock #thekitchen #floating #expanding #apron #depth #functionality #countertops #pipes #layers #float #bring #sink #addition #shelves #elements

We tried to recycle as much as we could.
The floorboards were from an old mill in yorkshire, rough sawn and then waxed white.
Most of the furniture is from a range of Vintage shops around Hackney and flea markets.
The island is wrapped in the old floorboards as well as the kitchen shelves.

Ejemplo de cocina comedor industrial pequeña con fregadero integrado, armarios estilo shaker, puertas de armario blancas, encimera de acero inoxidable, salpicadero rojo, salpicadero de ladrillos, electrodomésticos de colores y suelo de madera clara
1.806 ideas para cocinas industriales pequeñas
12