795 ideas para cocinas grises y blancas cerradas
Filtrar por
Presupuesto
Ordenar por:Popular hoy
81 - 100 de 795 fotos
Artículo 1 de 3
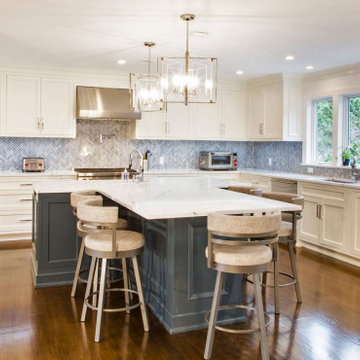
White and blue transitional kitchen with clear maple interiors. In order to use the expansive space between the kitchen cabinets, we added a T shape island in navy blue which maximizes storage capacity, seating, and creates a nice contrast with the white cabinets around it.
https://www.youtube.com/watch?v=9IQIR7Kjw0Y
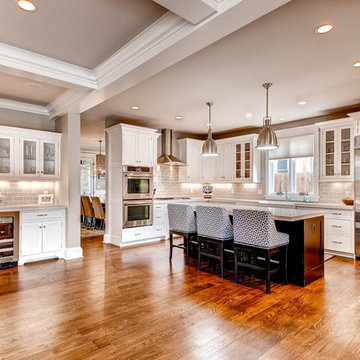
Imagen de cocinas en L gris y blanca tradicional cerrada con fregadero sobremueble, armarios tipo vitrina, puertas de armario blancas, salpicadero verde, salpicadero de azulejos tipo metro, electrodomésticos de acero inoxidable, suelo de madera en tonos medios y una isla

La reforma de la cuina es basa en una renovació total del mobiliari, parets, paviment i sostre; a la vegada es guanya espai movent una paret i transformant una porta batent en una porta corredissa.
El resultat es el d’una cuina pràctica i optimitzada, alhora, el conjunt de materials segueix la mateixa sintonia.
La reforma de la cocina se basa en una renovación total del mobiliario, paredes, pavimento y techo; a la vez se gana espacio moviendo una pared y transformando una puerta batiente por una puerta corredera.
El resultado es el de una cocina práctica y optimizada, a la vez, el conjunto de materiales sigue la misma sintonía.
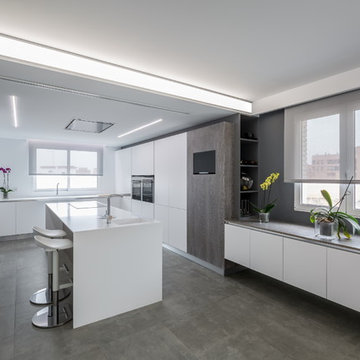
Proyecto: Ambau
Fotografía: Germán Cabo
Imagen de cocina gris y blanca actual grande cerrada con fregadero integrado, armarios con paneles lisos, puertas de armario blancas, una isla, encimera de acrílico, electrodomésticos de acero inoxidable y suelo de cemento
Imagen de cocina gris y blanca actual grande cerrada con fregadero integrado, armarios con paneles lisos, puertas de armario blancas, una isla, encimera de acrílico, electrodomésticos de acero inoxidable y suelo de cemento
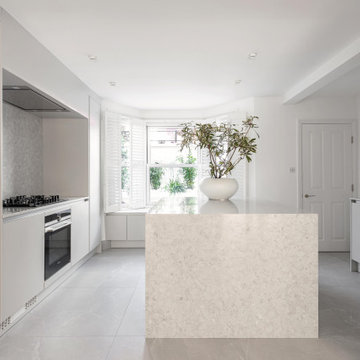
Bespoke kitchen with a double island in the middle of the space. The island offers large drawers for storage on one side and breakfast area on the other, with smaller storage behind it. Left side of the kitchen has a large hob with ceiling integrated extractor fan, as well as integrated fridge and oven. The opposite side has sink and tap in black finish to complement the hob, as well as integrated dishwasher, and plenty of storage. Design solution for the floor is a large scale 60x60cm tiles to match the scale of this kitchen.
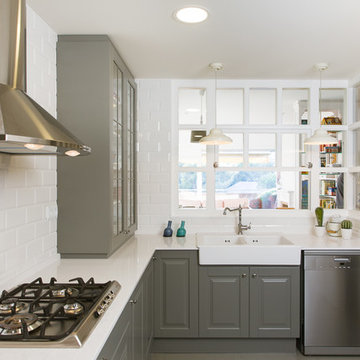
Foto de cocinas en L gris y blanca urbana cerrada sin isla con fregadero de doble seno, armarios con paneles empotrados, puertas de armario grises, salpicadero blanco, salpicadero de azulejos tipo metro, electrodomésticos de acero inoxidable y encimeras blancas
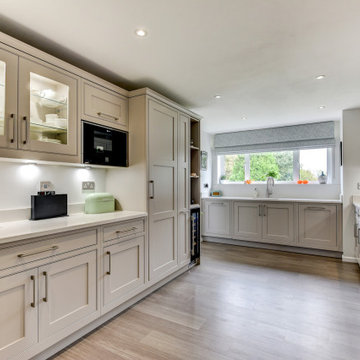
Classic British Kitchen in Haywards Heath, West Sussex
This recent Haywards Heath kitchen project spans three rooms, making the most of classic British-made furnishings for local clients who sought an ‘all under one roof’ renovation solution.
This project is located within Haywards Heath although the property is closer to the picturesque village of Lindfield. The overall brief for this project involved transforming three rooms into a sequence of functional spaces, with a main kitchen area, separate dining and living space as well as a spacious utility area.
To bring the client’s vision to life, a doorway from the kitchen into the dining area has been created to make a flowing passage through the rooms. In addition, our fitting team have undertaken a full flooring improvement, using British Karndean flooring with underfloor heating installed as part of this comprehensive project. Lighting, electrics, and plastering have also taken place where necessary to enhance the final finish of the space.
Kitchen Furniture
The furniture used for this renovation is British made, using traditional carpentry and cabinetry methods. From the Mereway Signature collection, this furniture is most luxurious shaker kitchen option offered by the British kitchen maker, using dovetail joinery and robust craftsmanship for a traditional and long-lasting furniture option. The detail of the Signature collection is best showcased in the detailed shaker frame and elegant cornices that decorate full-height units and wall units. The popular Cashmere colourway has been used throughout furnishings across rooms.
The layout is comprised of two parallel runs with an end run used to house sink and dishwashing facilities. The layout ensures there is plenty of floorspace in the kitchen whilst nicely leading into the next-door dining and living room.
Kitchen Appliances
Across the kitchen Neff appliances feature prominently for a premium specification of appliances. A sizeable Neff flexInduction hob is included with a feature glass extractor for seamless cooking, and notably, dual Neff single ovens. These possess a useful Pyrolytic cleaning ability, turning cooking residue in to ash for simple non-hazardous cleaning.
Another popular inclusion in this kitchen is a built-in Neff microwave. This has been neatly integrated into wall unit furniture, removing the need for small appliances on the worktop. On a similar note, a Quooker boiling tap features above the main sink again removing the need for a traditional kettle. A Neff dishwasher and full-height refrigerator have been integrated into furniture to maintain the kitchen aesthetic.
Kitchen Accessories
A selection of durable and desirable features are showcased throughout this project. Organic White Quartz work surfaces feature throughout the kitchen and utility space, nicely complementing Cashmere furnishings. The end-run area utilises a undermounted stainless steel sink with drainer grooves integrated into the work surface. An integrated bin system is included here for extra convenience.
Another popular feature in this kitchen is the built-in CDA wine cabinet. This model has capacity for twenty wine bottles that are precisely cooled through a regulated temperature control system. To heat the rooms, in keeping full-height radiators have been fitted throughout. In a perfect warming combination, our fitting team have expertly installed underfloor heating and Misty Grey Oak Karndean Flooring throughout the three rooms.
Kitchen Features
Throughout the kitchen area feature and decorative units have been included to create a unique design. Glass fronted wall units have been nicely used to showcase pertinent items and maintain the kitchen theme. Above the wine cabinet a full height exposed unit has been used as a neat and tidy decorative space. Feature storage makes the most of the space available with a full height pull-out storage and plentiful storage throughout. Dovetail joinery and oak finished drawer internals keep stored items neat and tidy whilst providing timeless handcrafted detail.
Kitchen Utility & Dining Room
To create a continuous theme across the three rooms, matching flooring, work surfaces and furnishings have been used. Generous storage in the utility ensures that there is a place for all cleaning items and more, with laundry facilities neatly fitted within furniture. Flooring, plumbing, electrics, and lighting have also been adjusted to reflect the new layout, with a step into the dining room from the kitchen also created.
Our Kitchen Design & Installation Service
Across these three rooms drastic changes have been made thanks to a visionary design from the clients and designer George, which with the help of our fitting team has been fantastically brought to life. This project perfectly encapsulates the complete installation service that we are able to offer, utilising kitchen fitting, plumbing, electrics, lighting, flooring and our internal building option to reshape the layout of this property.
If you have a similar project to these clients or are simply seeking a full-service home renovation, then contact our expert design team to see how we can help.
Organise a free design consultation at our Horsham or Worthing showroom by calling a showroom or clicking book appointment to use our online appointment form.
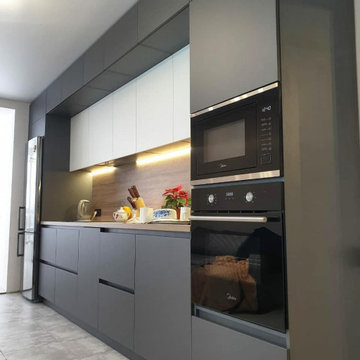
Гладкая прямая темная кухня с серыми матовыми фасадами и дизайном без ручек воплощает минималистичный стиль и функциональность. Широкие поверхности и достаточно места для хранения делают приготовление пищи и приемы пищи легкими. Темно-серый цвет и матовая отделка добавляют изысканности и текстуры этому практичному и стильному пространству.
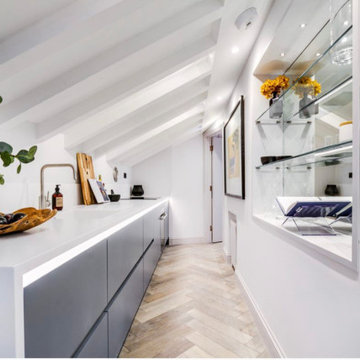
This petite loft apartment had limited space and a compromising roof structure, but we managed to include every single one of the clients’ requirements with this clever little design.
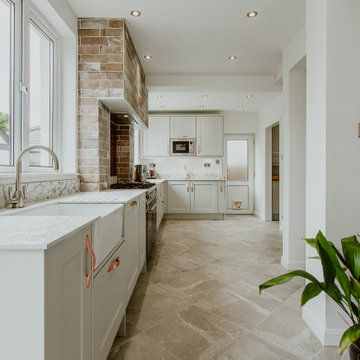
Kitchen, blue kitchen, bar stools, marble, kitchen island, splash back, counter top, faucet, cabinet, ceiling light, contemporary, coffee machine, wine cabinet, bespoke, joinery, sink, appliances, contemporary, modern, kitchen lighting
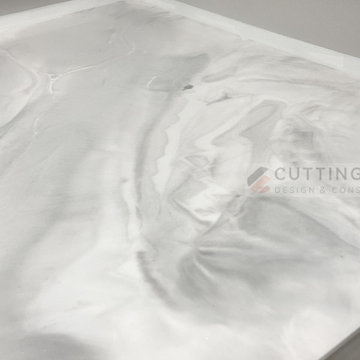
Gorgeous custom countertops were created by our Design Team using epoxy combined with silver and pearl metallic pigments.
Imagen de cocinas en L gris y blanca actual grande cerrada sin isla con fregadero encastrado, armarios con paneles lisos, puertas de armario grises, encimera de acrílico, electrodomésticos de acero inoxidable, suelo vinílico, suelo gris y encimeras grises
Imagen de cocinas en L gris y blanca actual grande cerrada sin isla con fregadero encastrado, armarios con paneles lisos, puertas de armario grises, encimera de acrílico, electrodomésticos de acero inoxidable, suelo vinílico, suelo gris y encimeras grises

Атмосферная сталинка в Москве
Трёхкомнатная квартира в доме 1958 года постройки. Молодая семейная пара, ребята работают в геймдеве, занимаются маркетингом игр.
Проект интересен:
- организованной и согласованной перепланировкой, в которой уместилось большое количество встроенного хранения корпусами икеа(сецчас их можно заменить серией из хоф) .
- Разместили колонну стиральной и сушильной машин в санузле. Сделали душевую зону из стеклоблоков.
- Сохранили газовое обеспечение, при этом на кухне почти все его следы закрыли.
- Одну комнату оформили под кабинет с перспективой, что там будет актуальна и детская.
- В спальне разместили гардеробную и ещё одно рабочее место, тк ребята периодически работают удалённо.
- Бюджет берегли, применялись правила разумной экономии. В интерьере использованы отреставрированная советская мебель и люстры , сохранена родная резная розетка на потолке.
- Ну и главное: результат перепланировки- избавились от длинного коридора и получили развернутое и воздушное пространство и прекрасный вид при входе. Распашные двери на балкон открывают вид на двор с пышной березой.
– в интерьере много винтажа, собственно и интерьер собирали с купленных хозяйкой винтажных люстр еще до проекта
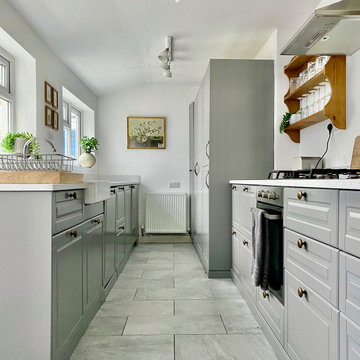
Diseño de cocina gris y blanca retro pequeña cerrada sin isla con fregadero sobremueble, armarios estilo shaker, puertas de armario grises, encimera de acrílico, salpicadero blanco, salpicadero de ladrillos, electrodomésticos de acero inoxidable, suelo de baldosas de porcelana, suelo gris, encimeras blancas y bandeja

Neuebau Küche nach Mass.
Imagen de cocinas en L estrecha y gris y blanca minimalista pequeña cerrada con fregadero encastrado, armarios con paneles lisos, puertas de armario verdes, encimera de cemento, salpicadero verde, electrodomésticos de acero inoxidable, suelo de azulejos de cemento, suelo gris y encimeras grises
Imagen de cocinas en L estrecha y gris y blanca minimalista pequeña cerrada con fregadero encastrado, armarios con paneles lisos, puertas de armario verdes, encimera de cemento, salpicadero verde, electrodomésticos de acero inoxidable, suelo de azulejos de cemento, suelo gris y encimeras grises
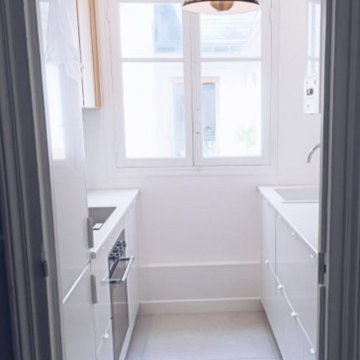
Rénovation d'une cuisine de A à Z
Démolition
Rebouchage des murs
Ragréage au sol
Pose de carrelage
Pose de faïence
Peinture
Fourniture et pose de la cuisine
Pose de l'évier et de la robinetterie
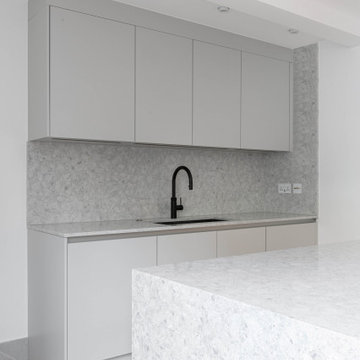
Bespoke kitchen with a double island in the middle of the space. The island offers large drawers for storage on one side and breakfast area on the other, with smaller storage behind it. Left side of the kitchen has a large hob with ceiling integrated extractor fan, as well as integrated fridge and oven. The opposite side has sink and tap in black finish to complement the hob, as well as integrated dishwasher, and plenty of storage. Design solution for the floor is a large scale 60x60cm tiles to match the scale of this kitchen.
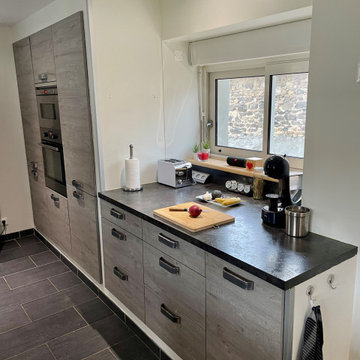
Aménagement d'une cuisine moderne aux couleurs gris et blanc. Style masculin. Plan de travail béton ciré. Esprit minimaliste et sobre.
Modelo de cocina lineal y gris y blanca minimalista extra grande cerrada con fregadero de un seno, armarios con paneles empotrados, puertas de armario de madera clara, encimera de cemento, electrodomésticos negros, suelo de baldosas de cerámica, una isla, suelo gris y encimeras grises
Modelo de cocina lineal y gris y blanca minimalista extra grande cerrada con fregadero de un seno, armarios con paneles empotrados, puertas de armario de madera clara, encimera de cemento, electrodomésticos negros, suelo de baldosas de cerámica, una isla, suelo gris y encimeras grises
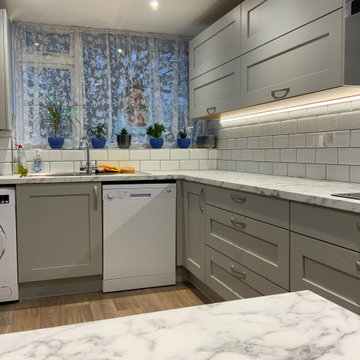
White metro tiles are a very popular choice and the grey grout ties in really well with the grey units and the marble look laminate worktops. The LED strip light under the wall units lights up the preparation area perfectly.
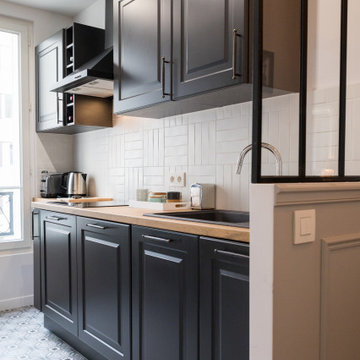
Imagen de cocina lineal y gris y blanca tradicional renovada pequeña cerrada sin isla con fregadero bajoencimera, armarios con paneles empotrados, puertas de armario grises, encimera de madera, salpicadero blanco, salpicadero de azulejos de cerámica, electrodomésticos de acero inoxidable, suelo de azulejos de cemento, suelo gris y encimeras marrones
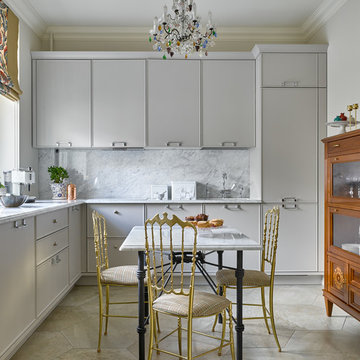
Фотограф - Сергей Ананьев
Imagen de cocina gris y blanca clásica cerrada sin isla con armarios con rebordes decorativos, puertas de armario blancas, salpicadero blanco y encimera de mármol
Imagen de cocina gris y blanca clásica cerrada sin isla con armarios con rebordes decorativos, puertas de armario blancas, salpicadero blanco y encimera de mármol
795 ideas para cocinas grises y blancas cerradas
5