794 ideas para cocinas grises y blancas cerradas
Filtrar por
Presupuesto
Ordenar por:Popular hoy
161 - 180 de 794 fotos
Artículo 1 de 3
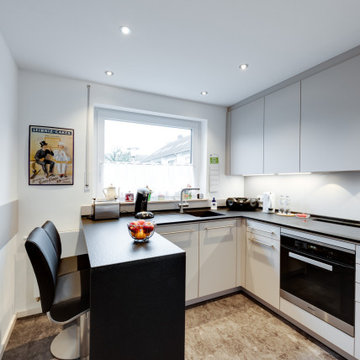
Im Alltag bieten zwei Sitzplätze sich als komfortabler Frühstücksplatz an der Theke, die von der anderen Seite als Arbeitsfläche genutzt werden kann. Der Spülbereich unter dem Fenster und die Herdmulde mit seitlichen Ablageflächen sind mit kurzen Arbeitswegen zu erreichen. Indirekte Beleuchtung sorgt unter den Oberschränken für ausreichende Helligkeit unabhängig von der Tageszeit. Auch in die Decke wurden schlichte Leuchtmittel eingelassen.
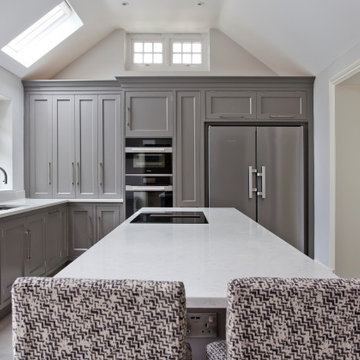
Beautiful bespoke kitchen painted in F&B`s Elephant Breath, simply elegant with island positioned in the middle for an easy wheelchair access.
Modelo de cocina gris y blanca minimalista grande cerrada con fregadero integrado, armarios estilo shaker, puertas de armario grises, encimera de cuarcita, electrodomésticos de acero inoxidable, suelo de baldosas de terracota, una isla, suelo gris y encimeras blancas
Modelo de cocina gris y blanca minimalista grande cerrada con fregadero integrado, armarios estilo shaker, puertas de armario grises, encimera de cuarcita, electrodomésticos de acero inoxidable, suelo de baldosas de terracota, una isla, suelo gris y encimeras blancas
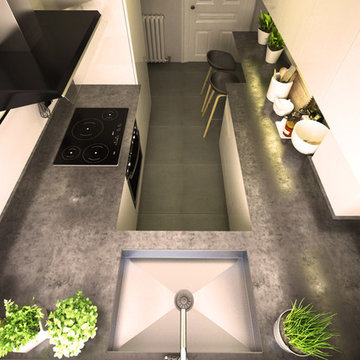
karine perez
http://www.karineperez.com
Imagen de cocina lineal y gris y blanca actual grande cerrada sin isla con puertas de armario negras, electrodomésticos de acero inoxidable, encimeras blancas y madera
Imagen de cocina lineal y gris y blanca actual grande cerrada sin isla con puertas de armario negras, electrodomésticos de acero inoxidable, encimeras blancas y madera
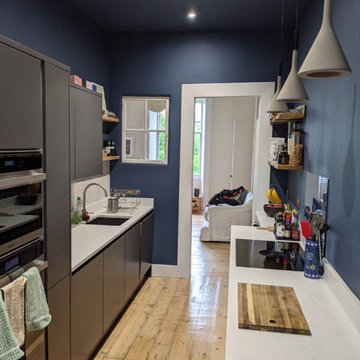
Description: Client was looking for a statement kitchen that would tie with their Edinburgh flat but not look fussy as the kitchen is a walk through to other rooms. The Porter Matt handless is ideal for this and mixing it with the distressed oak shelving to match the floor adds a rustic, warm feel to what can sometimes be a cold style.
Cost £20k including all trades and converting a mezzanine level in a storage cupboard.
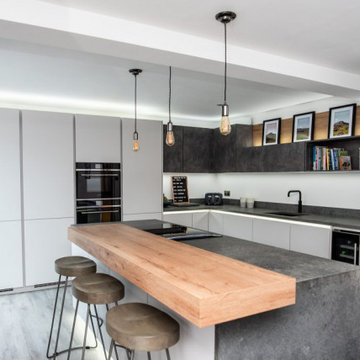
This kitchen is a beautiful example of how you can bring synergy and warmth to a large space. To start your journey of creating your dream kitchen visit our website.
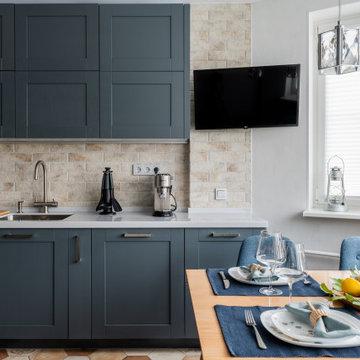
Современная кухня, простые и лаконичные линии.
Diseño de cocinas en U gris y blanco contemporáneo de tamaño medio cerrado sin isla con fregadero de un seno, armarios con paneles con relieve, puertas de armario grises, encimera de acrílico, salpicadero beige, salpicadero de azulejos tipo metro, electrodomésticos negros, suelo de baldosas de porcelana, suelo beige y encimeras blancas
Diseño de cocinas en U gris y blanco contemporáneo de tamaño medio cerrado sin isla con fregadero de un seno, armarios con paneles con relieve, puertas de armario grises, encimera de acrílico, salpicadero beige, salpicadero de azulejos tipo metro, electrodomésticos negros, suelo de baldosas de porcelana, suelo beige y encimeras blancas
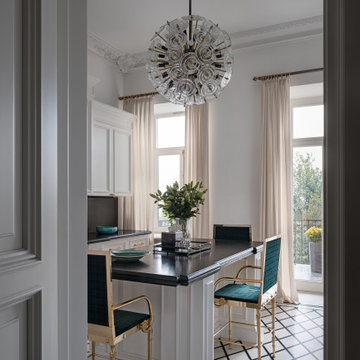
Этот интерьер – переплетение богатого опыта дизайнера, отменного вкуса заказчицы, тонко подобранных антикварных и современных элементов.
Началось все с того, что в студию Юрия Зименко обратилась заказчица, которая точно знала, что хочет получить и была настроена активно участвовать в подборе предметного наполнения. Апартаменты, расположенные в исторической части Киева, требовали незначительной корректировки планировочного решения. И дизайнер легко адаптировал функционал квартиры под сценарий жизни конкретной семьи. Сегодня общая площадь 200 кв. м разделена на гостиную с двумя входами-выходами (на кухню и в коридор), спальню, гардеробную, ванную комнату, детскую с отдельной ванной комнатой и гостевой санузел.
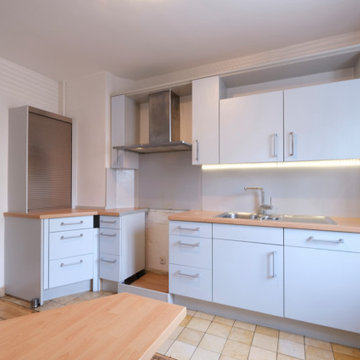
Vorher
Ejemplo de cocina gris y blanca clásica grande cerrada con fregadero encastrado, puertas de armario grises, encimera de cuarzo compacto, salpicadero verde, salpicadero de vidrio templado, electrodomésticos de acero inoxidable, península, encimeras marrones y barras de cocina
Ejemplo de cocina gris y blanca clásica grande cerrada con fregadero encastrado, puertas de armario grises, encimera de cuarzo compacto, salpicadero verde, salpicadero de vidrio templado, electrodomésticos de acero inoxidable, península, encimeras marrones y barras de cocina
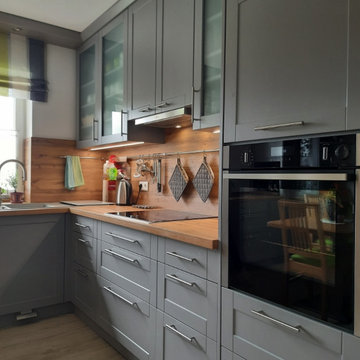
Modelo de cocinas en L gris y blanca campestre grande cerrada sin isla con fregadero encastrado, armarios con rebordes decorativos, puertas de armario grises, encimera de laminado, salpicadero marrón, electrodomésticos de colores, suelo vinílico, suelo gris, encimeras marrones y papel pintado
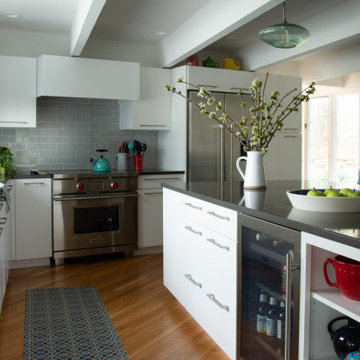
Beautiful mid-century modern home with expansive windows looking out to pool and lovely landscaping. Main materials are neutral white and and gray with lots of fun colors on accent pieces in the renovated kitchen for a young family.
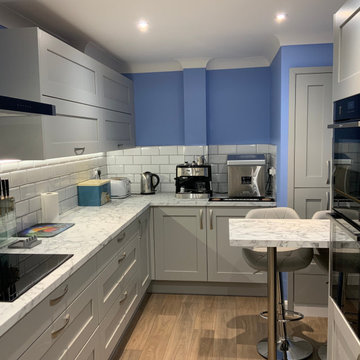
Even with the existing shape of the kitchen and cupboards in the same places, we managed to add in a small breakfast bar, transforming this kitchen into a sociable space without people getting in the way of one another.
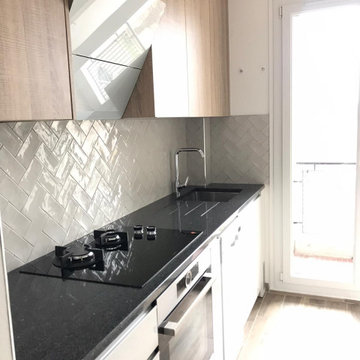
Création d'une cuisine entièrement sur mesure. L'objectif pour mes clients était d'utiliser tout l'espace disponible en optimisant l'espace et en créant de nombreux rangements. En terme de déco, nous avons créé une cuisine très lumineuse, grâce aux meubles blanc et à la crédence en zelliges posée en chevrons pour une touche de design. Le bois des meubles et du sol imitation parquet apporte de la chaleur à l'ensemble.
Le plan de travail entièrement en granit et la cuve haut de gamme en inox apportent de la modernité.
Une tablette rabattable permet d'avoir un coin "mange debout" ou un espace supplémentaire de préparation des repas. Astucieux !
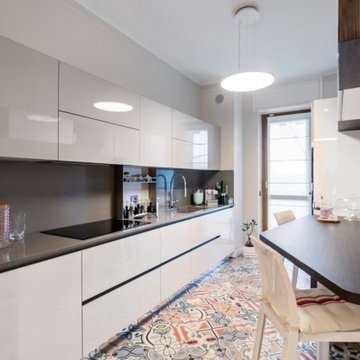
Evoluzione di un progetto di ristrutturazione completa appartamento da 110mq
Ejemplo de cocina gris y blanca contemporánea de tamaño medio cerrada con fregadero de un seno, armarios con paneles lisos, puertas de armario blancas, encimera de mármol, salpicadero beige, salpicadero de mármol, electrodomésticos blancos, suelo de baldosas de cerámica, suelo multicolor, encimeras beige y bandeja
Ejemplo de cocina gris y blanca contemporánea de tamaño medio cerrada con fregadero de un seno, armarios con paneles lisos, puertas de armario blancas, encimera de mármol, salpicadero beige, salpicadero de mármol, electrodomésticos blancos, suelo de baldosas de cerámica, suelo multicolor, encimeras beige y bandeja
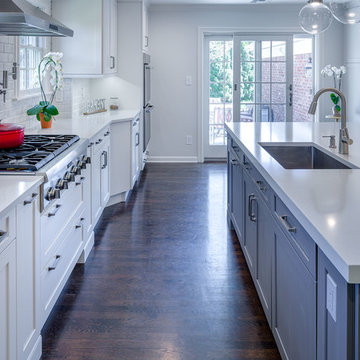
Imagen de cocina lineal y gris y blanca clásica renovada grande cerrada con fregadero bajoencimera, armarios estilo shaker, puertas de armario blancas, encimera de cuarcita, salpicadero blanco, salpicadero de azulejos de cerámica, electrodomésticos de acero inoxidable, suelo de madera oscura, una isla, suelo marrón y encimeras blancas
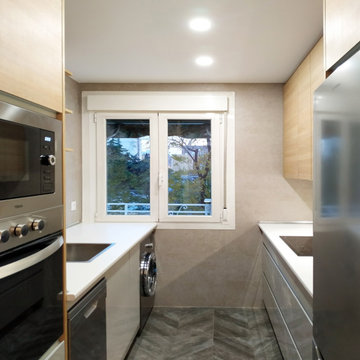
Diseño de cocina lineal y gris y blanca clásica renovada pequeña cerrada y de roble con fregadero encastrado, armarios con paneles lisos, puertas de armario de madera oscura, encimera de laminado, salpicadero verde, salpicadero de azulejos de cerámica, electrodomésticos de acero inoxidable, suelo de baldosas de porcelana, suelo gris y encimeras blancas
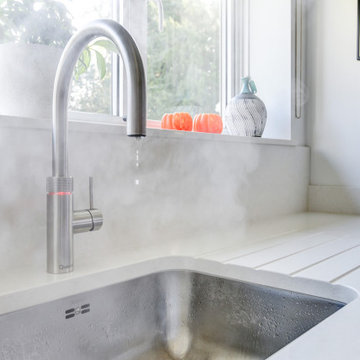
Classic British Kitchen in Haywards Heath, West Sussex
This recent Haywards Heath kitchen project spans three rooms, making the most of classic British-made furnishings for local clients who sought an ‘all under one roof’ renovation solution.
This project is located within Haywards Heath although the property is closer to the picturesque village of Lindfield. The overall brief for this project involved transforming three rooms into a sequence of functional spaces, with a main kitchen area, separate dining and living space as well as a spacious utility area.
To bring the client’s vision to life, a doorway from the kitchen into the dining area has been created to make a flowing passage through the rooms. In addition, our fitting team have undertaken a full flooring improvement, using British Karndean flooring with underfloor heating installed as part of this comprehensive project. Lighting, electrics, and plastering have also taken place where necessary to enhance the final finish of the space.
Kitchen Furniture
The furniture used for this renovation is British made, using traditional carpentry and cabinetry methods. From the Mereway Signature collection, this furniture is most luxurious shaker kitchen option offered by the British kitchen maker, using dovetail joinery and robust craftsmanship for a traditional and long-lasting furniture option. The detail of the Signature collection is best showcased in the detailed shaker frame and elegant cornices that decorate full-height units and wall units. The popular Cashmere colourway has been used throughout furnishings across rooms.
The layout is comprised of two parallel runs with an end run used to house sink and dishwashing facilities. The layout ensures there is plenty of floorspace in the kitchen whilst nicely leading into the next-door dining and living room.
Kitchen Appliances
Across the kitchen Neff appliances feature prominently for a premium specification of appliances. A sizeable Neff flexInduction hob is included with a feature glass extractor for seamless cooking, and notably, dual Neff single ovens. These possess a useful Pyrolytic cleaning ability, turning cooking residue in to ash for simple non-hazardous cleaning.
Another popular inclusion in this kitchen is a built-in Neff microwave. This has been neatly integrated into wall unit furniture, removing the need for small appliances on the worktop. On a similar note, a Quooker boiling tap features above the main sink again removing the need for a traditional kettle. A Neff dishwasher and full-height refrigerator have been integrated into furniture to maintain the kitchen aesthetic.
Kitchen Accessories
A selection of durable and desirable features are showcased throughout this project. Organic White Quartz work surfaces feature throughout the kitchen and utility space, nicely complementing Cashmere furnishings. The end-run area utilises a undermounted stainless steel sink with drainer grooves integrated into the work surface. An integrated bin system is included here for extra convenience.
Another popular feature in this kitchen is the built-in CDA wine cabinet. This model has capacity for twenty wine bottles that are precisely cooled through a regulated temperature control system. To heat the rooms, in keeping full-height radiators have been fitted throughout. In a perfect warming combination, our fitting team have expertly installed underfloor heating and Misty Grey Oak Karndean Flooring throughout the three rooms.
Kitchen Features
Throughout the kitchen area feature and decorative units have been included to create a unique design. Glass fronted wall units have been nicely used to showcase pertinent items and maintain the kitchen theme. Above the wine cabinet a full height exposed unit has been used as a neat and tidy decorative space. Feature storage makes the most of the space available with a full height pull-out storage and plentiful storage throughout. Dovetail joinery and oak finished drawer internals keep stored items neat and tidy whilst providing timeless handcrafted detail.
Kitchen Utility & Dining Room
To create a continuous theme across the three rooms, matching flooring, work surfaces and furnishings have been used. Generous storage in the utility ensures that there is a place for all cleaning items and more, with laundry facilities neatly fitted within furniture. Flooring, plumbing, electrics, and lighting have also been adjusted to reflect the new layout, with a step into the dining room from the kitchen also created.
Our Kitchen Design & Installation Service
Across these three rooms drastic changes have been made thanks to a visionary design from the clients and designer George, which with the help of our fitting team has been fantastically brought to life. This project perfectly encapsulates the complete installation service that we are able to offer, utilising kitchen fitting, plumbing, electrics, lighting, flooring and our internal building option to reshape the layout of this property.
If you have a similar project to these clients or are simply seeking a full-service home renovation, then contact our expert design team to see how we can help.
Organise a free design consultation at our Horsham or Worthing showroom by calling a showroom or clicking book appointment to use our online appointment form.
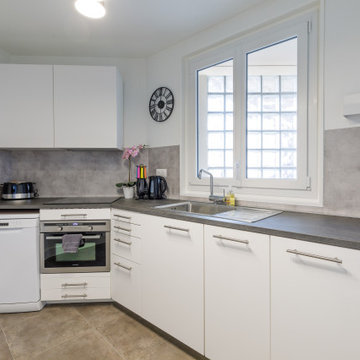
Cuisine avec des façades de meubles blancs. Plan de travail (imitation béton), crédence et sol en gris
Imagen de cocinas en L gris y blanca actual de tamaño medio cerrada sin isla con fregadero bajoencimera, puertas de armario blancas, encimera de laminado, salpicadero verde, suelo vinílico, suelo gris, encimeras grises, armarios con rebordes decorativos y electrodomésticos con paneles
Imagen de cocinas en L gris y blanca actual de tamaño medio cerrada sin isla con fregadero bajoencimera, puertas de armario blancas, encimera de laminado, salpicadero verde, suelo vinílico, suelo gris, encimeras grises, armarios con rebordes decorativos y electrodomésticos con paneles
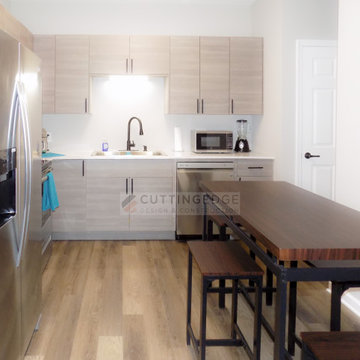
This space is a full eat-in Kitchen equipped with stainless steel appliances and custom countertops created using epoxy combined with silver and pearl metallic pigments.
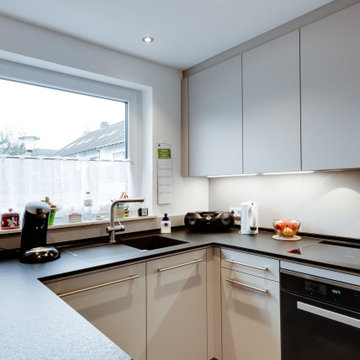
Zwischen den Winkeln von Esstheke und Kochzeile wurde unter dem Fenster der Spülbereich platziert. Die moderne Spüle fügt sich mit edlem Design in Chrom perfekt in die klare Linienführung der Küchengestaltung ein. Die Spülmaschine wurde unauffällig unter der Ablauffläche platziert und ist auf den ersten Blick nicht von anderen Unterschränken zu unterscheiden.
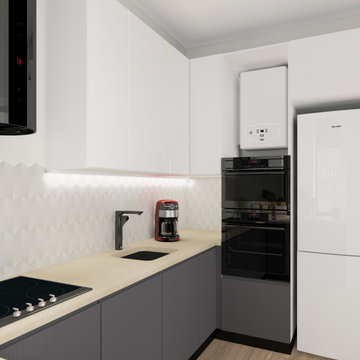
Ejemplo de cocinas en U gris y blanco actual de tamaño medio cerrado sin isla con fregadero bajoencimera, armarios con paneles lisos, con blanco y negro, encimera de acrílico, salpicadero blanco, salpicadero de azulejos de cerámica, electrodomésticos con paneles, suelo laminado, suelo beige, encimeras beige y todos los diseños de techos
794 ideas para cocinas grises y blancas cerradas
9