825 ideas para cocinas grises con suelo de pizarra
Filtrar por
Presupuesto
Ordenar por:Popular hoy
121 - 140 de 825 fotos
Artículo 1 de 3
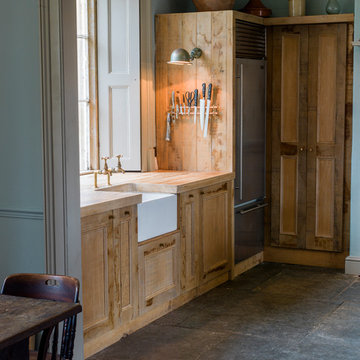
Industrial chic rustic kitchen in Wiltshire featuring reclaimed wood and french oak cabinets, stainless steel appliances a submerged Belfast ceramic white sink, with large reclaimed oak larder and a slab tiled floor.
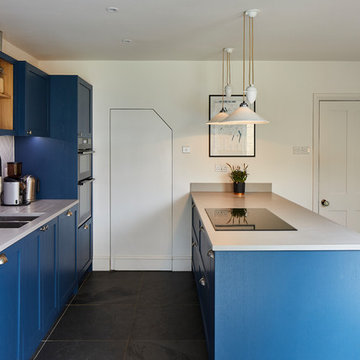
Kitchen, blue, slate floor, white worktop, silver sink, white, built in appliances, built in cupboard
Ejemplo de cocina clásica renovada con fregadero de doble seno, armarios estilo shaker, puertas de armario azules, salpicadero verde, península, suelo gris, suelo de pizarra y encimeras blancas
Ejemplo de cocina clásica renovada con fregadero de doble seno, armarios estilo shaker, puertas de armario azules, salpicadero verde, península, suelo gris, suelo de pizarra y encimeras blancas
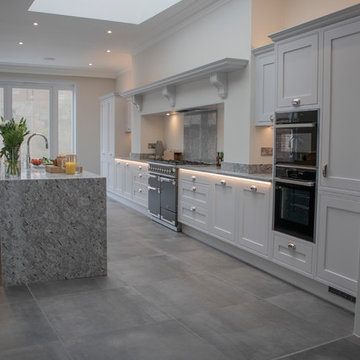
Ample daylight is let into the kitchen through the stunning double-glazed wooden French doors and sash window, overlooking a delightful rear garden, and additional LED lighting provides the ideal ambience under the units when cooking and entertaining guests.
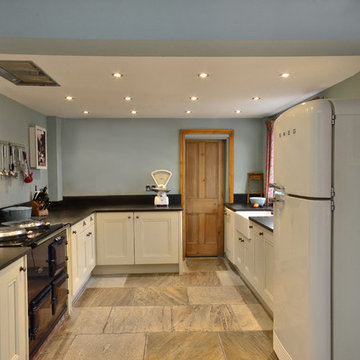
It was essential to keep as many modern day appliances (washing machine, freezer, microwave etc) out of sight; hidden away behind unit and cupboard doors.
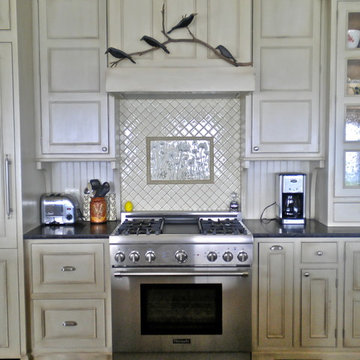
This kitchen we designed and built is on the shore near Peggy's Cove, NS. The client loves antiques and folk art, so we played up that fact by applying and antique finish on the cabinetry.
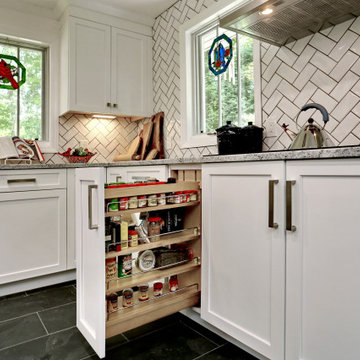
Silver cloud granite counters compliment a textured subway tile installed in a herringbone pattern with dark grout. Slate floors provide contrast to white shaker frameless cabinets with regal blue island and custom accents.
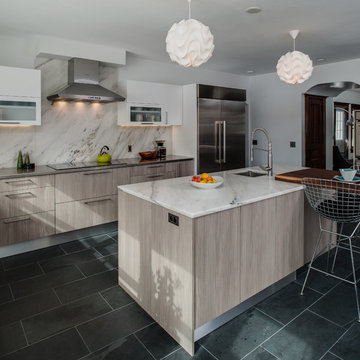
Mike Gullon
Diseño de cocina minimalista grande con fregadero bajoencimera, armarios con paneles lisos, puertas de armario de madera clara, encimera de mármol, salpicadero multicolor, salpicadero de losas de piedra, electrodomésticos de acero inoxidable, suelo de pizarra y una isla
Diseño de cocina minimalista grande con fregadero bajoencimera, armarios con paneles lisos, puertas de armario de madera clara, encimera de mármol, salpicadero multicolor, salpicadero de losas de piedra, electrodomésticos de acero inoxidable, suelo de pizarra y una isla
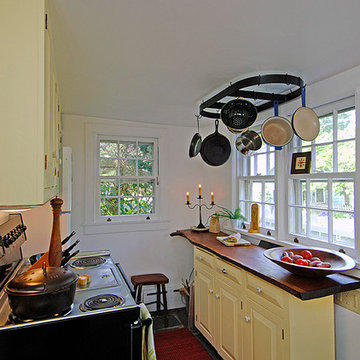
Mike Irby
Imagen de cocinas en U ecléctico pequeño cerrado sin isla con fregadero sobremueble, armarios con paneles con relieve, puertas de armario amarillas, encimera de madera, salpicadero blanco, electrodomésticos blancos y suelo de pizarra
Imagen de cocinas en U ecléctico pequeño cerrado sin isla con fregadero sobremueble, armarios con paneles con relieve, puertas de armario amarillas, encimera de madera, salpicadero blanco, electrodomésticos blancos y suelo de pizarra
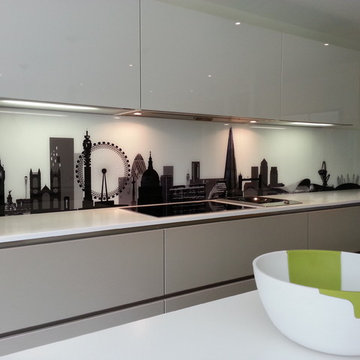
Ashley Phillips
Foto de cocina comedor lineal minimalista extra grande con fregadero encastrado, armarios con paneles lisos, puertas de armario blancas, encimera de cuarcita, salpicadero de vidrio templado, suelo de pizarra y una isla
Foto de cocina comedor lineal minimalista extra grande con fregadero encastrado, armarios con paneles lisos, puertas de armario blancas, encimera de cuarcita, salpicadero de vidrio templado, suelo de pizarra y una isla
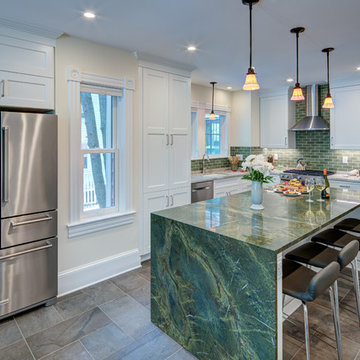
Foto de cocinas en U tradicional renovado grande abierto con fregadero bajoencimera, armarios estilo shaker, puertas de armario blancas, encimera de mármol, salpicadero gris, salpicadero de azulejos tipo metro, electrodomésticos de acero inoxidable, suelo de pizarra, una isla, suelo negro y encimeras verdes
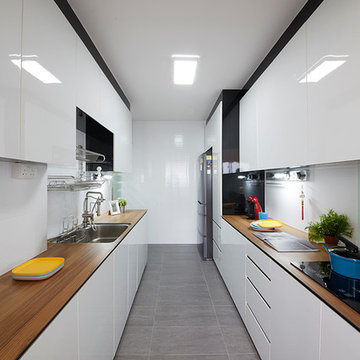
Foto de cocina moderna de tamaño medio con despensa, armarios con paneles lisos, puertas de armario blancas, encimera de madera, salpicadero blanco, suelo de pizarra y dos o más islas
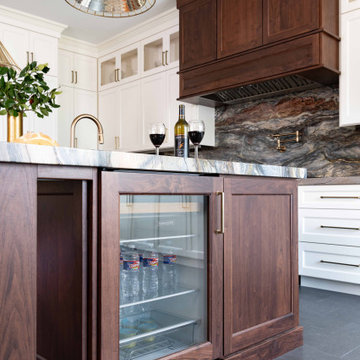
This kitchen was very 1980s and the homeowners were ready for a change. As amateur chefs, they had a lot of requests and appliances to accommodate but we were up for the challenge. Taking the kitchen back down to the studs, we began to open up their kitchen while providing them plenty of storage to conceal their bulk storage and many small appliances. Replacing their existing refrigerator with a panel-ready column refrigerator and freezer, helped keep the sleek look of the cabinets without being disrupted by appliances. The vacuum sealer drawer is an integrated part as well, hidden by the matching cabinet drawer front. Even the beverage cooler has a door that matches the cabinetry of the island. The stainless, professional-grade gas range stands out amongst the white cabinets and its brass touches match the cabinet hardware, faucet, pot-filler, and veining through the quartzite. The show-stopper of this kitchen is this amazing book-matched quartzite with its deep blues and brass veining and this incredible sink that was created out of it as well, to continue the continuity of this kitchen. The enormous island is covered with the same stone but with the dark wood, it provides a dramatic flair. The mercury glass pendants, do not distract but complete the look.
Photographer: Michael Hunter Photography
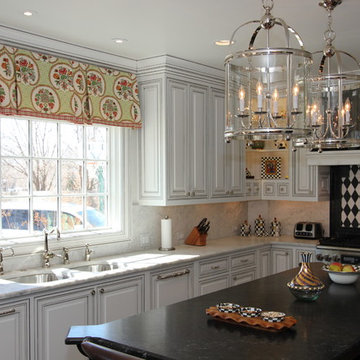
A beautiful kitchen remodel in Amarillo featuring white cabinetry on the main walls and a dark wood island with curved edges. Oversized metal and glass lanterns hang over the island to enhance the natural light and recessed lighting overhead.
The focal point of the kitchen is this custom designed zinc vent hood above the striking harlequin tile patterned backsplash. Other notable items include a Turbo Chef double oven, corner cabinets with open shelving, and a coordinating butler's pantry located adjacent to the main kitchen.
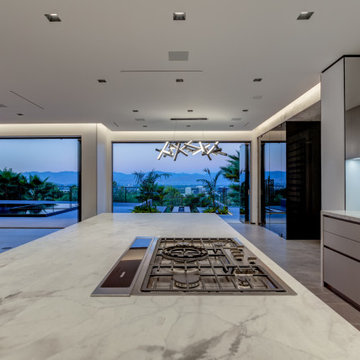
Modelo de cocina contemporánea grande con fregadero bajoencimera, armarios con paneles lisos, puertas de armario grises, encimera de mármol, salpicadero blanco, salpicadero de losas de piedra, electrodomésticos con paneles, suelo de pizarra, una isla, suelo gris y encimeras blancas
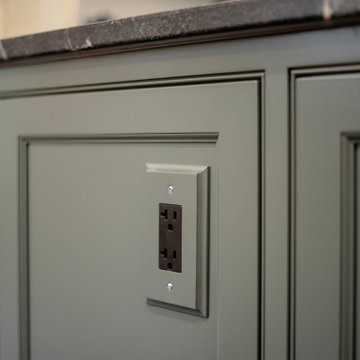
Imagen de cocinas en L de estilo de casa de campo de tamaño medio cerrada con fregadero sobremueble, armarios con rebordes decorativos, puertas de armario verdes, encimera de esteatita, salpicadero blanco, salpicadero de azulejos de cerámica, electrodomésticos de acero inoxidable, suelo de pizarra, una isla, suelo multicolor y encimeras negras
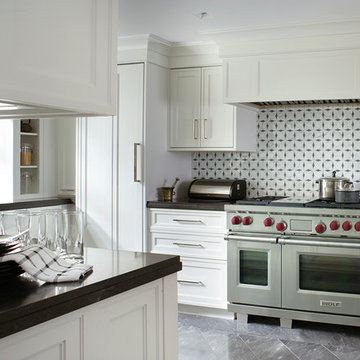
Foto de cocinas en U tradicional renovado de tamaño medio cerrado sin isla con armarios con paneles empotrados, puertas de armario blancas, encimera de acrílico, salpicadero blanco, salpicadero de azulejos de cerámica, electrodomésticos de acero inoxidable, suelo de pizarra, suelo gris y encimeras negras
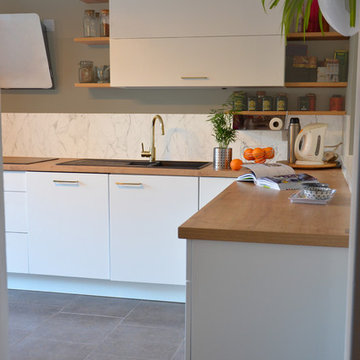
La cuisine a un côté dynamique avec les plantes qui est en rapport avec la peinture kaki qui donne un équilibre à la pièce et le blanc se combine très bien avec cette nuance
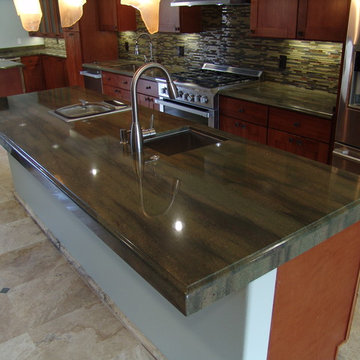
Imagen de cocina clásica grande con fregadero bajoencimera, armarios estilo shaker, puertas de armario de madera oscura, encimera de cuarcita, salpicadero multicolor, salpicadero de azulejos en listel, electrodomésticos de acero inoxidable, suelo de pizarra, una isla y suelo negro
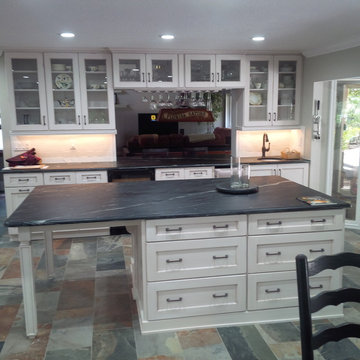
Custom Island and custom passthrough Glass Cabinets, With stemware holder underneath
Ejemplo de cocina clásica renovada extra grande con fregadero sobremueble, armarios con paneles empotrados, puertas de armario con efecto envejecido, encimera de esteatita, salpicadero blanco, salpicadero de azulejos tipo metro, electrodomésticos con paneles, suelo de pizarra y una isla
Ejemplo de cocina clásica renovada extra grande con fregadero sobremueble, armarios con paneles empotrados, puertas de armario con efecto envejecido, encimera de esteatita, salpicadero blanco, salpicadero de azulejos tipo metro, electrodomésticos con paneles, suelo de pizarra y una isla
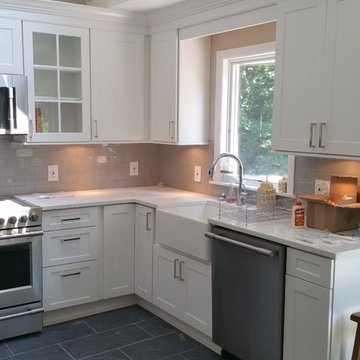
Imagen de cocina tradicional renovada de tamaño medio con fregadero sobremueble, armarios estilo shaker, puertas de armario blancas, encimera de cuarzo compacto, salpicadero verde, salpicadero de azulejos de porcelana, electrodomésticos de acero inoxidable, suelo de pizarra y suelo gris
825 ideas para cocinas grises con suelo de pizarra
7