825 ideas para cocinas grises con suelo de pizarra
Filtrar por
Presupuesto
Ordenar por:Popular hoy
61 - 80 de 825 fotos
Artículo 1 de 3

This large kitchen in a converted schoolhouse needed an unusual approach. The owners wanted an eclectic look – using a diverse range of styles, shapes, sizes, colours and finishes.
The final result speaks for itself – an amazing, quirky and edgy design. From the black sink unit with its ornate mouldings to the oak and beech butcher’s block, from the blue and cream solid wood cupboards with a mix of granite and wooden worktops to the more subtle free-standing furniture in the utility.
Top of the class in every respect!
Photo: www.clivedoyle.com

Built in 1997, and featuring a lot of warmth and slate stone throughout - the design scope for this renovation was to bring in a more transitional style that would help calm down some of the existing elements, modernize and ultimately capture the serenity of living at the lake.

Kimberly Muto
Foto de cocina comedor de estilo de casa de campo grande con una isla, fregadero bajoencimera, armarios con paneles empotrados, puertas de armario blancas, encimera de cuarzo compacto, salpicadero verde, salpicadero de mármol, electrodomésticos de acero inoxidable, suelo de pizarra y suelo negro
Foto de cocina comedor de estilo de casa de campo grande con una isla, fregadero bajoencimera, armarios con paneles empotrados, puertas de armario blancas, encimera de cuarzo compacto, salpicadero verde, salpicadero de mármol, electrodomésticos de acero inoxidable, suelo de pizarra y suelo negro
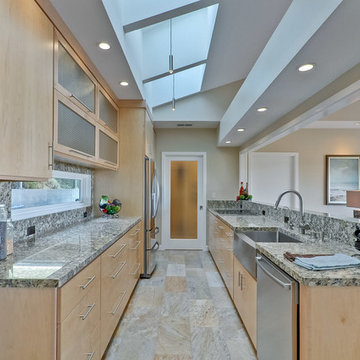
Ejemplo de cocina retro grande cerrada sin isla con fregadero sobremueble, armarios con paneles lisos, puertas de armario de madera clara, encimera de granito, salpicadero verde, salpicadero de losas de piedra, electrodomésticos de acero inoxidable, suelo de pizarra y suelo multicolor
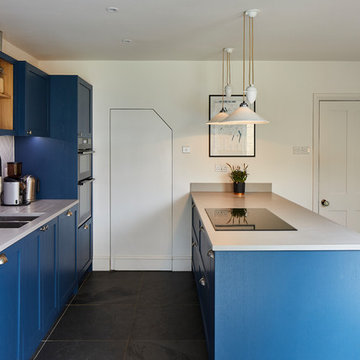
Kitchen, blue, slate floor, white worktop, silver sink, white, built in appliances, built in cupboard
Ejemplo de cocina clásica renovada con fregadero de doble seno, armarios estilo shaker, puertas de armario azules, salpicadero verde, península, suelo gris, suelo de pizarra y encimeras blancas
Ejemplo de cocina clásica renovada con fregadero de doble seno, armarios estilo shaker, puertas de armario azules, salpicadero verde, península, suelo gris, suelo de pizarra y encimeras blancas
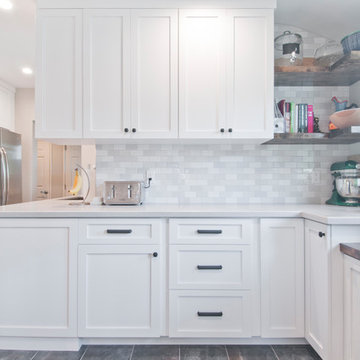
Avesha Michael
Modelo de cocinas en L contemporánea de tamaño medio sin isla con fregadero bajoencimera, armarios estilo shaker, puertas de armario blancas, encimera de cuarcita, salpicadero blanco, salpicadero de azulejos de porcelana, electrodomésticos de acero inoxidable, suelo de pizarra, suelo gris y encimeras blancas
Modelo de cocinas en L contemporánea de tamaño medio sin isla con fregadero bajoencimera, armarios estilo shaker, puertas de armario blancas, encimera de cuarcita, salpicadero blanco, salpicadero de azulejos de porcelana, electrodomésticos de acero inoxidable, suelo de pizarra, suelo gris y encimeras blancas
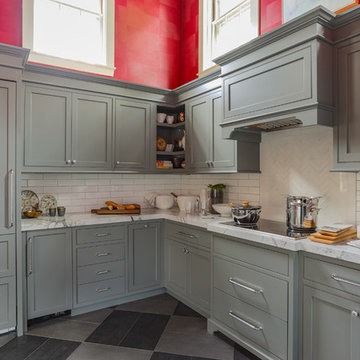
Eric Roth Photography
Diseño de cocinas en L actual grande abierta con puertas de armario grises, salpicadero blanco, armarios estilo shaker, encimera de mármol, salpicadero de azulejos tipo metro, electrodomésticos de colores y suelo de pizarra
Diseño de cocinas en L actual grande abierta con puertas de armario grises, salpicadero blanco, armarios estilo shaker, encimera de mármol, salpicadero de azulejos tipo metro, electrodomésticos de colores y suelo de pizarra
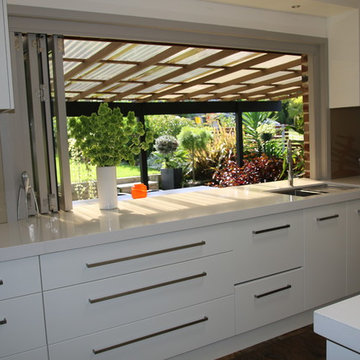
Brian Patterson
Diseño de cocina moderna grande sin isla con despensa, fregadero bajoencimera, armarios con paneles lisos, puertas de armario blancas, encimera de cuarzo compacto, salpicadero marrón, salpicadero de vidrio templado, electrodomésticos de acero inoxidable y suelo de pizarra
Diseño de cocina moderna grande sin isla con despensa, fregadero bajoencimera, armarios con paneles lisos, puertas de armario blancas, encimera de cuarzo compacto, salpicadero marrón, salpicadero de vidrio templado, electrodomésticos de acero inoxidable y suelo de pizarra
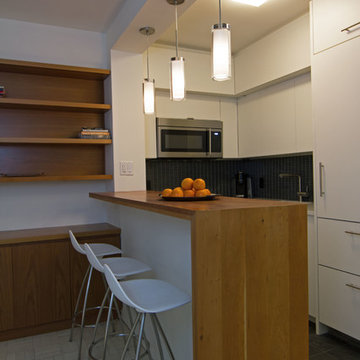
Modelo de cocinas en U escandinavo pequeño abierto con fregadero bajoencimera, armarios con paneles lisos, puertas de armario blancas, encimera de madera, salpicadero verde, salpicadero con mosaicos de azulejos, electrodomésticos de acero inoxidable, suelo de pizarra, península, suelo gris y encimeras marrones
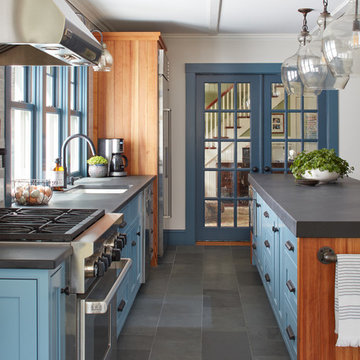
Ejemplo de cocina comedor lineal de estilo de casa de campo de tamaño medio con fregadero de un seno, armarios con paneles empotrados, puertas de armario azules, encimera de piedra caliza, salpicadero azul, salpicadero de azulejos tipo metro, electrodomésticos de acero inoxidable, suelo de pizarra, una isla y suelo gris
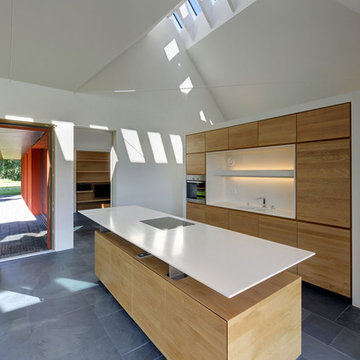
Architekt: Möhring Architekten
Fotograf: Stefan Melchior
Diseño de cocina actual de tamaño medio con armarios con paneles lisos, puertas de armario de madera clara, salpicadero blanco, suelo de pizarra y una isla
Diseño de cocina actual de tamaño medio con armarios con paneles lisos, puertas de armario de madera clara, salpicadero blanco, suelo de pizarra y una isla
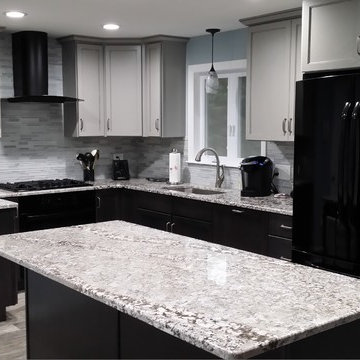
Foto de cocinas en U tradicional renovado de tamaño medio abierto con fregadero bajoencimera, armarios estilo shaker, puertas de armario negras, encimera de granito, salpicadero verde, salpicadero de azulejos de vidrio, electrodomésticos de acero inoxidable, suelo de pizarra, una isla y suelo gris

Fotografía: masfotogenica fotografia
Modelo de cocina comedor lineal y estrecha bohemia pequeña sin isla con fregadero bajoencimera, armarios con paneles lisos, puertas de armario blancas, salpicadero blanco, electrodomésticos de acero inoxidable, suelo de pizarra y encimera de acrílico
Modelo de cocina comedor lineal y estrecha bohemia pequeña sin isla con fregadero bajoencimera, armarios con paneles lisos, puertas de armario blancas, salpicadero blanco, electrodomésticos de acero inoxidable, suelo de pizarra y encimera de acrílico

Frameless, bright white Shaker cabinets reflect tons of light into this transitional-modern kitchen. The solid taupe quartz countertops provide a clean, neutral surface that lets the multi-toned, marble backsplash capture the attention.

The existing quirky floor plan of this 17 year old kitchen created 4 work areas and left no room for a proper laundry and utility room. We actually made this kitchen smaller to make it function better. We took the cramped u-shaped area that housed the stove and refrigerator and walled it off to create a new more generous laundry room with room for ironing & sewing. The now rectangular shaped kitchen was reoriented by installing new windows with higher sills we were able to line the exterior wall with cabinets and counter, giving the sink a nice view to the side yard. To create the Victorian look the owners desired in their 1920’s home, we used wall cabinets with inset doors and beaded panels, for economy the base cabinets are full overlay doors & drawers all in the same finish, Nordic White. The owner selected a gorgeous serene white river granite for the counters and we selected a taupe glass subway tile to pull the palette together. Another special feature of this kitchen is the custom pocket dog door. The owner’s had a salvaged door that we incorporated in a pocket in the peninsula to corale the dogs when the owner aren’t home. Tina Colebrook

We opened up the kitchen to the entry and stairwell by removing the wall between the kitchen and the hall, moving the closets out of the hall, and opening up the staircase to the lower level with a half wall, which created a more open floor plan. We further expanded the space visually by adding a wall of sliding glass doors to the porch at one end of the kitchen, which flooded the room with natural light and pulled the outdoors inside.
Project:: Partners 4, Design
Kitchen & Bath Designer:: John B.A. Idstrom II
Cabinetry:: Poggenpohl
Photography:: Gilbertson Photography
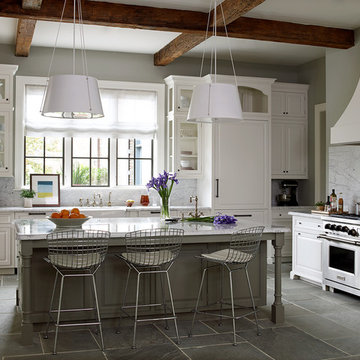
Foto de cocina clásica extra grande con fregadero sobremueble, puertas de armario blancas, encimera de mármol, salpicadero blanco, salpicadero de mármol, electrodomésticos de acero inoxidable, suelo de pizarra, una isla, suelo gris y armarios con rebordes decorativos
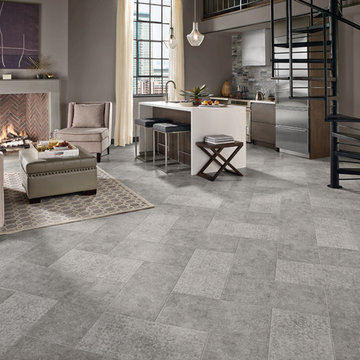
Modelo de cocina lineal clásica renovada de tamaño medio abierta con armarios con paneles lisos, puertas de armario de madera en tonos medios, encimera de acrílico, salpicadero verde, salpicadero de azulejos de piedra, electrodomésticos de acero inoxidable, suelo de pizarra y una isla
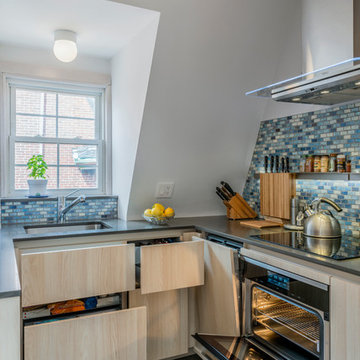
Charlestown, MA Tiny Kitchen
Designer: Samantha Demarco
Photography by Keitaro Yoshioka
Imagen de cocina actual pequeña con armarios con paneles lisos, puertas de armario de madera clara, península, fregadero bajoencimera, encimera de cuarzo compacto, salpicadero multicolor, salpicadero con mosaicos de azulejos, electrodomésticos de acero inoxidable, suelo de pizarra y suelo multicolor
Imagen de cocina actual pequeña con armarios con paneles lisos, puertas de armario de madera clara, península, fregadero bajoencimera, encimera de cuarzo compacto, salpicadero multicolor, salpicadero con mosaicos de azulejos, electrodomésticos de acero inoxidable, suelo de pizarra y suelo multicolor

When these homeowners first approached me to help them update their kitchen, the first thing that came to mind was to open it up. The house was over 70 years old and the kitchen was a small boxed in area, that did not connect well to the large addition on the back of the house. Removing the former exterior, load bearinig, wall opened the space up dramatically. Then, I relocated the sink to the new peninsula and the range to the outside wall. New windows were added to flank the range. The homeowner is an architect and designed the stunning hood that is truly the focal point of the room. The shiplap island is a complex work that hides 3 drawers and spice storage. The original slate floors have radiant heat under them and needed to remain. The new greige cabinet color, with the accent of the dark grayish green on the custom furnuture piece and hutch, truly compiment the floor tones. Added features such as the wood beam that hides the support over the peninsula and doorway helped warm up the space. There is also a feature wall of stained shiplap that ties in the wood beam and ship lap details on the island.
825 ideas para cocinas grises con suelo de pizarra
4