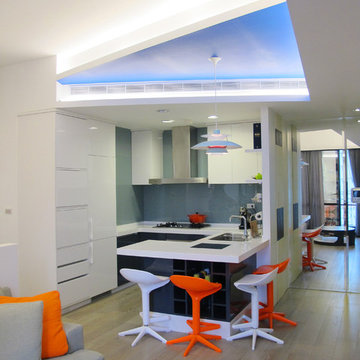80 ideas para cocinas en U
Filtrar por
Presupuesto
Ordenar por:Popular hoy
21 - 40 de 80 fotos
Artículo 1 de 3

In the design stages many details were incorporated in this classic kitchen to give it dimension since the surround cabinets, counters and backsplash were white. Polished nickel plumbing, hardware and custom grilles on feature cabinets along with the island pendants add shine, while finer details such as inset doors, furniture kicks on non-working areas and lofty crown details add a layering effect in the millwork. Surround counters as well as 3" x 6" backsplash tile are Calacutta Gold stone, while island counter surface is walnut. Conveniences include a 60" Wolf range, a 36" Subzero refrigerator and freezer and two farmhouse sinks by Kallista. The kitchen also boasts two dishwashers (one in the island and one to the right of the sink cabinet under the window) and a coffee bar area with a built-in Miele. Photo by Pete Maric.

Adrian Gregorutti
Foto de cocinas en U tradicional abierto con electrodomésticos de acero inoxidable, encimera de madera, puertas de armario blancas, armarios estilo shaker, salpicadero metalizado, salpicadero de metal, fregadero bajoencimera, una isla, suelo de madera oscura y barras de cocina
Foto de cocinas en U tradicional abierto con electrodomésticos de acero inoxidable, encimera de madera, puertas de armario blancas, armarios estilo shaker, salpicadero metalizado, salpicadero de metal, fregadero bajoencimera, una isla, suelo de madera oscura y barras de cocina

We profiled this home and it's owner on our blog: http://europeancabinets.com/efficient-modern-home-design-traditional-comforts/
ARAN Cucine cabinets from the Penelope collection in Ash Larch and Doga collection in White glossy. Countertop by Caesarstone in Blizzard.
Appliances:
Refrigerators: Thermador
Microwave: Sharp with roll-out drawer
Hood: FuturoFuturo
CoffeMaker: MIELE
SpeedOven: MIELE
Dishwasher: Thermador
Cooktop: Bertazzoni

Photography-Hedrich Blessing
Glass House:
The design objective was to build a house for my wife and three kids, looking forward in terms of how people live today. To experiment with transparency and reflectivity, removing borders and edges from outside to inside the house, and to really depict “flowing and endless space”. To construct a house that is smart and efficient in terms of construction and energy, both in terms of the building and the user. To tell a story of how the house is built in terms of the constructability, structure and enclosure, with the nod to Japanese wood construction in the method in which the concrete beams support the steel beams; and in terms of how the entire house is enveloped in glass as if it was poured over the bones to make it skin tight. To engineer the house to be a smart house that not only looks modern, but acts modern; every aspect of user control is simplified to a digital touch button, whether lights, shades/blinds, HVAC, communication/audio/video, or security. To develop a planning module based on a 16 foot square room size and a 8 foot wide connector called an interstitial space for hallways, bathrooms, stairs and mechanical, which keeps the rooms pure and uncluttered. The base of the interstitial spaces also become skylights for the basement gallery.
This house is all about flexibility; the family room, was a nursery when the kids were infants, is a craft and media room now, and will be a family room when the time is right. Our rooms are all based on a 16’x16’ (4.8mx4.8m) module, so a bedroom, a kitchen, and a dining room are the same size and functions can easily change; only the furniture and the attitude needs to change.
The house is 5,500 SF (550 SM)of livable space, plus garage and basement gallery for a total of 8200 SF (820 SM). The mathematical grid of the house in the x, y and z axis also extends into the layout of the trees and hardscapes, all centered on a suburban one-acre lot.

Green granite countertops coordinate with the pale green subway tile in the backsplash, which also features a decorative bead board vertical tile and glass mosaic insets. To read more about this award-winning Normandy Remodeling Kitchen, click here: http://www.normandyremodeling.com/blog/showpiece-kitchen-becomes-award-winning-kitchen
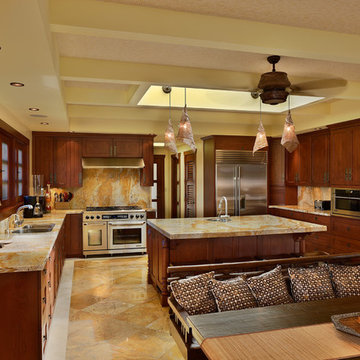
Tropical Light Photography.
Ejemplo de cocinas en U asiático de tamaño medio abierto con electrodomésticos de acero inoxidable, fregadero bajoencimera, armarios estilo shaker, puertas de armario de madera oscura, salpicadero naranja, salpicadero de losas de piedra y una isla
Ejemplo de cocinas en U asiático de tamaño medio abierto con electrodomésticos de acero inoxidable, fregadero bajoencimera, armarios estilo shaker, puertas de armario de madera oscura, salpicadero naranja, salpicadero de losas de piedra y una isla
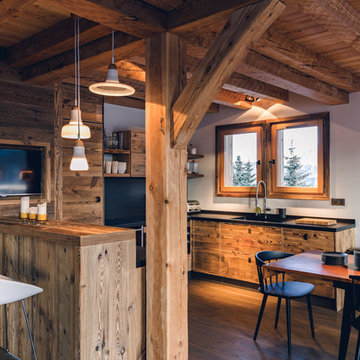
Yoan Chevojon
Diseño de cocina rural de tamaño medio con fregadero de un seno, puertas de armario de madera oscura, suelo de madera en tonos medios, península y barras de cocina
Diseño de cocina rural de tamaño medio con fregadero de un seno, puertas de armario de madera oscura, suelo de madera en tonos medios, península y barras de cocina

Dans cet appartement très lumineux et tourné vers la ville, l'enjeu était de créer des espaces distincts sans perdre cette luminosité. Grâce à du mobilier sur mesure, nous sommes parvenus à créer des espaces communs différents.
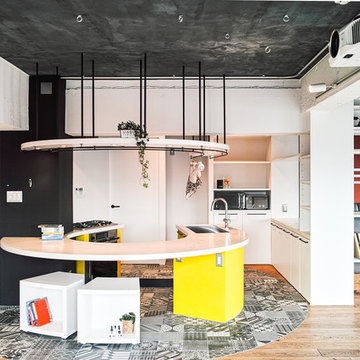
Modelo de cocinas en U urbano de tamaño medio abierto con fregadero bajoencimera, armarios con paneles lisos, puertas de armario blancas, electrodomésticos negros, suelo de baldosas de porcelana y una isla

Builder: Markay Johnson Construction
visit: www.mjconstruction.com
Project Details:
Located on a beautiful corner lot of just over one acre, this sumptuous home presents Country French styling – with leaded glass windows, half-timber accents, and a steeply pitched roof finished in varying shades of slate. Completed in 2006, the home is magnificently appointed with traditional appeal and classic elegance surrounding a vast center terrace that accommodates indoor/outdoor living so easily. Distressed walnut floors span the main living areas, numerous rooms are accented with a bowed wall of windows, and ceilings are architecturally interesting and unique. There are 4 additional upstairs bedroom suites with the convenience of a second family room, plus a fully equipped guest house with two bedrooms and two bathrooms. Equally impressive are the resort-inspired grounds, which include a beautiful pool and spa just beyond the center terrace and all finished in Connecticut bluestone. A sport court, vast stretches of level lawn, and English gardens manicured to perfection complete the setting.
Photographer: Bernard Andre Photography
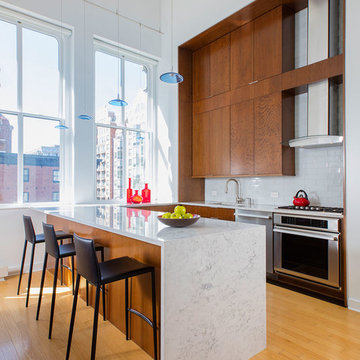
The kitchen takes advantage of abundant natural light, allowing the owners to fully enjoy urban living. Pendant lighting helps delineate the kitchen area within the open plan great room.

Andrea Brizzi
Imagen de cocinas en U exótico grande abierto con fregadero bajoencimera, armarios con paneles empotrados, puertas de armario de madera oscura, encimera de madera, salpicadero beige, electrodomésticos con paneles, suelo de madera oscura, una isla, suelo marrón, encimeras marrones y barras de cocina
Imagen de cocinas en U exótico grande abierto con fregadero bajoencimera, armarios con paneles empotrados, puertas de armario de madera oscura, encimera de madera, salpicadero beige, electrodomésticos con paneles, suelo de madera oscura, una isla, suelo marrón, encimeras marrones y barras de cocina
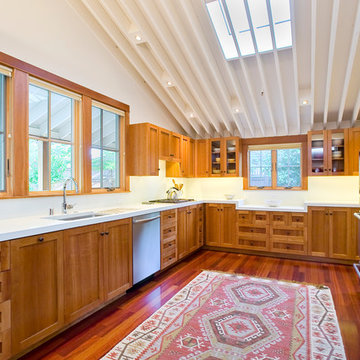
Photos: Anthony Dimaano
Modelo de cocinas en U actual con electrodomésticos de acero inoxidable, fregadero bajoencimera, armarios con paneles empotrados, puertas de armario de madera oscura y salpicadero blanco
Modelo de cocinas en U actual con electrodomésticos de acero inoxidable, fregadero bajoencimera, armarios con paneles empotrados, puertas de armario de madera oscura y salpicadero blanco

A Meadowlark kitchen that's both functional and fashionable. In this LEED Platinum home by Meadowlark Design + Build in Ann Arbor, Michigan.
Foto de cocinas en U de estilo americano de tamaño medio abierto con puertas de armario de madera oscura, electrodomésticos negros, suelo de madera en tonos medios, armarios estilo shaker, península, suelo beige, encimeras negras y encimera de laminado
Foto de cocinas en U de estilo americano de tamaño medio abierto con puertas de armario de madera oscura, electrodomésticos negros, suelo de madera en tonos medios, armarios estilo shaker, península, suelo beige, encimeras negras y encimera de laminado
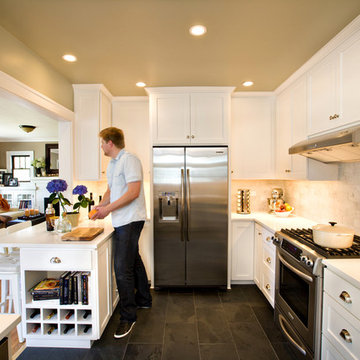
View of refrigerator and cooktop runs, with a new focus on across-the-room conversations made possible by the expanded entry and counter-height peninsula. Photos by Boone Rodriguez
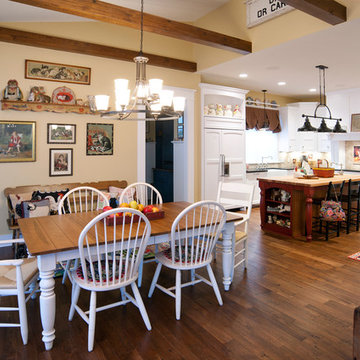
Ejemplo de cocina rústica de obra con fregadero sobremueble, armarios estilo shaker, puertas de armario blancas, salpicadero beige, electrodomésticos con paneles, encimera de madera, suelo de madera en tonos medios, una isla y vigas vistas
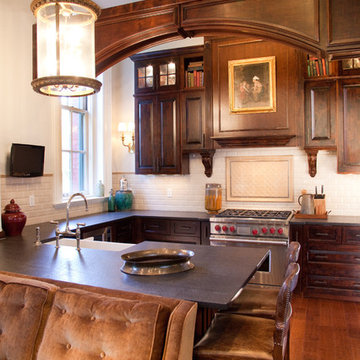
Photographer: Todd Pierson
Modelo de cocinas en U clásico de tamaño medio abierto con electrodomésticos de acero inoxidable, fregadero sobremueble, armarios con paneles con relieve, puertas de armario de madera en tonos medios, encimera de madera, suelo de madera en tonos medios, península, suelo marrón y barras de cocina
Modelo de cocinas en U clásico de tamaño medio abierto con electrodomésticos de acero inoxidable, fregadero sobremueble, armarios con paneles con relieve, puertas de armario de madera en tonos medios, encimera de madera, suelo de madera en tonos medios, península, suelo marrón y barras de cocina
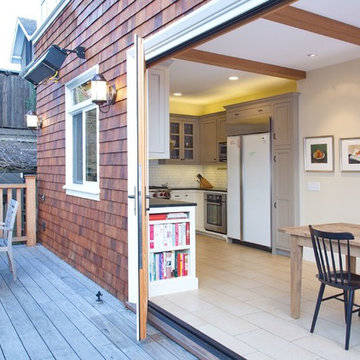
Combined old Butler's pantry, Half Bath, Laundry, previously remodeled Kitchen into large open Kitchen and Nook with new large opening wall to new deck. Ceramic tile flooring, Custom cabinets, soapstone countertops, tile splash, exposed structural and decorative ceiling beams. Sunny Grewal Photographer, Ingrid Ballmann Interior Design, Precision Cabinets and Trim

Kitchen with innovative joinery. Soft closing doors, display cabinetry and island bench seating. Bifold out doors above sink allow for servery out to the bbq area and outdoor counter breakfast space. Integrated timber accents and shelving unit from American Oak. Curved High Ceiling above with ample natural light from automatic louvres
80 ideas para cocinas en U
2
