2.383 ideas para cocinas en U industriales
Filtrar por
Presupuesto
Ordenar por:Popular hoy
141 - 160 de 2383 fotos
Artículo 1 de 3
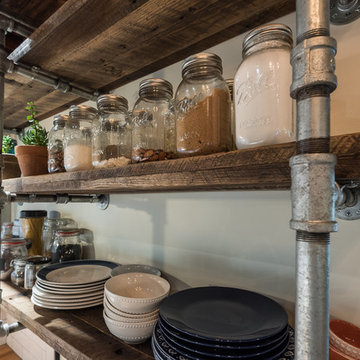
Industrial-style kitchen floating gas pipe shelving allows you to make complete use of the vertical space.
Buras Photography
#kitchendesign #beauty #space #draw #gas #single #exposed #subwaytile #pendantlight #stainlesssteel #butchersblock #kitchendesigns #thekitchen #pendantlights #finishingtouches #finish #ceiling #heights #floating #expanding #apron #depth #functionality #countertops #appliances #beam #pipes #bring #sink #shelves #elements
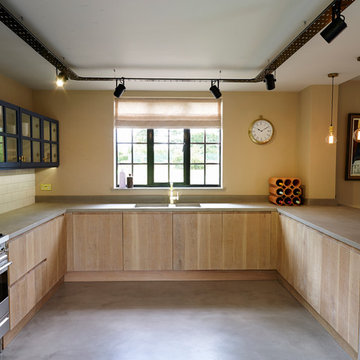
we designed and commisioned cross sawn oak handmade base cabinets to contrast with the carbon blue painted wall cabinets.
Diseño de cocinas en U urbano abierto con fregadero de doble seno, armarios con paneles lisos, puertas de armario de madera clara, encimera de cemento, salpicadero blanco, salpicadero de azulejos de cerámica, electrodomésticos de acero inoxidable, suelo de cemento y península
Diseño de cocinas en U urbano abierto con fregadero de doble seno, armarios con paneles lisos, puertas de armario de madera clara, encimera de cemento, salpicadero blanco, salpicadero de azulejos de cerámica, electrodomésticos de acero inoxidable, suelo de cemento y península
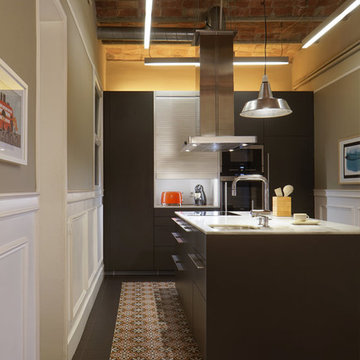
Proyecto realizado por Meritxell Ribé - The Room Studio
Construcción: The Room Work
Fotografías: Mauricio Fuertes
Foto de cocinas en U industrial grande cerrado con fregadero de un seno, armarios estilo shaker, electrodomésticos de acero inoxidable, suelo de baldosas de cerámica, una isla y suelo multicolor
Foto de cocinas en U industrial grande cerrado con fregadero de un seno, armarios estilo shaker, electrodomésticos de acero inoxidable, suelo de baldosas de cerámica, una isla y suelo multicolor

Add another dimension to your design with a variety of on-trend edge profiles and laminate surfaces. Exclusive edge profiles and an assortment of beautiful color and pattern options bring distinct style to any space.
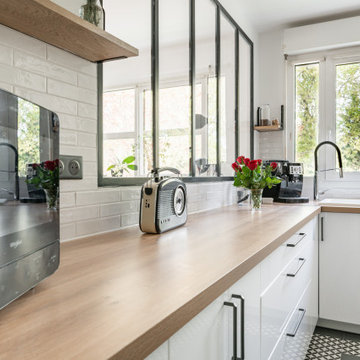
Cuisine - Vue de l'entrée
Imagen de cocinas en U blanco y madera urbano de tamaño medio cerrado sin isla con fregadero bajoencimera, puertas de armario blancas, encimera de laminado, salpicadero blanco, salpicadero de azulejos tipo metro, electrodomésticos negros, suelo de azulejos de cemento, suelo gris y encimeras marrones
Imagen de cocinas en U blanco y madera urbano de tamaño medio cerrado sin isla con fregadero bajoencimera, puertas de armario blancas, encimera de laminado, salpicadero blanco, salpicadero de azulejos tipo metro, electrodomésticos negros, suelo de azulejos de cemento, suelo gris y encimeras marrones
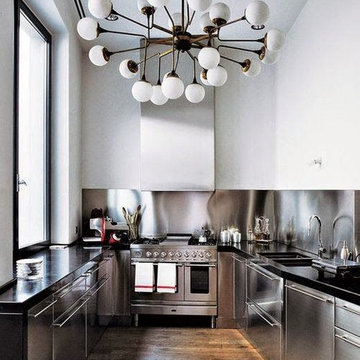
Imagen de cocina industrial de tamaño medio con fregadero bajoencimera, armarios con paneles lisos, puertas de armario en acero inoxidable, encimera de granito, salpicadero metalizado, electrodomésticos de acero inoxidable, suelo de madera en tonos medios, suelo marrón y encimeras negras
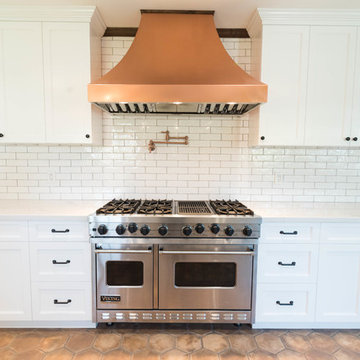
Our clients choose neutral tones, utilitarian copper fixtures, and wood surfaces. The result: an upscale “warehouse look” that combines a true industrial feel with a range of other styles, from earthy to polished. #GFRemodels ⚒
Call us to schedule a free-in-home estimate 877-728-
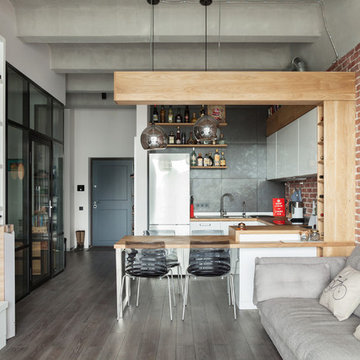
Фото - Денис Комаров
Деревянная часть кухни - Wood Family
Diseño de cocinas en U industrial abierto con fregadero encastrado, puertas de armario blancas, encimera de madera, salpicadero metalizado, salpicadero de metal, península, armarios con paneles lisos y suelo de madera oscura
Diseño de cocinas en U industrial abierto con fregadero encastrado, puertas de armario blancas, encimera de madera, salpicadero metalizado, salpicadero de metal, península, armarios con paneles lisos y suelo de madera oscura

XL Visions
Diseño de cocinas en U industrial pequeño cerrado sin isla con fregadero bajoencimera, armarios estilo shaker, puertas de armario grises, salpicadero blanco, salpicadero de azulejos tipo metro, electrodomésticos de acero inoxidable, encimera de esteatita, suelo de pizarra y suelo marrón
Diseño de cocinas en U industrial pequeño cerrado sin isla con fregadero bajoencimera, armarios estilo shaker, puertas de armario grises, salpicadero blanco, salpicadero de azulejos tipo metro, electrodomésticos de acero inoxidable, encimera de esteatita, suelo de pizarra y suelo marrón

Imagen de cocinas en U abovedado industrial pequeño abierto con armarios abiertos, encimera de madera, encimeras marrones, fregadero bajoencimera, electrodomésticos de colores, suelo gris y península
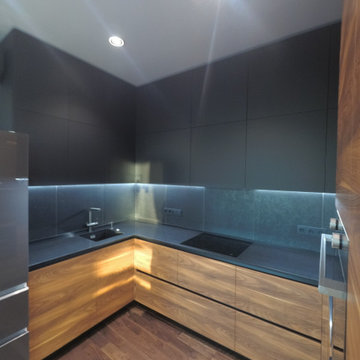
Modelo de cocina urbana grande sin isla con fregadero bajoencimera, armarios tipo vitrina, puertas de armario naranjas, encimera de cuarzo compacto, salpicadero negro, salpicadero de azulejos de porcelana, electrodomésticos negros, suelo de madera en tonos medios, suelo naranja y encimeras negras

Entering this downtown Denver loft,
you get a pretty amazing first impression!
Without showing you the before photos of this condo, it’s hard to imagine the transformation that took place in just 6 short months.
The client wanted a hip, modern vibe to her new home and reached out to San Diego Interior Designer, Rebecca Robeson. Rebecca had a vision for what could be... Rebecca created a 3D model to convey the possibilities and they were off to the races.
The design races that is.
Rebecca’s 3D model captured the heart of her new client and the project took off.
With only 6 short months to completely gut and transform the space, it was essential Robeson Design connect with the right people in Denver. Rebecca searched HOUZZ for Denver General Contractors.
Ryan Coats of Earthwood Custom Remodeling lead a team of highly qualified sub-contractors throughout the project and over the finish line. 8" wide hardwood planks of white oak replaced low quality wood floors, 6'8" French doors were upgraded to 8' solid wood and frosted glass doors, used brick veneer and barn wood walls were added as well as new lighting throughout. The outdated Kitchen was gutted along with Bathrooms and new 8" baseboards were installed. All new tile walls and backsplashes as well as intricate tile flooring patterns were brought in while every countertop was updated and replaced. All new plumbing and appliances were included as well as hardware and fixtures. Closet systems were designed by Robeson Design and executed to perfection. State of the art sound system, entertainment package and smart home technology was integrated by Ryan Coats and his team.
Exquisite Kitchen Design, (Denver Colorado) headed up the custom cabinetry throughout the home including the Kitchen, Lounge feature wall, Bathroom vanities and the Living Room entertainment piece boasting a 9' slab of Fumed White Oak with a live edge. Paul Anderson of EKD worked closely with the team at Robeson Design on Rebecca's vision to insure every detail was built to perfection.
The project was completed on time and the homeowner is thrilled...
Earthwood Custom Remodeling, Inc.
Exquisite Kitchen Design
Rocky Mountain Hardware
Tech Lighting - Black Whale Lighting
Photos by Ryan Garvin Photography

Modelo de cocina urbana de tamaño medio con fregadero bajoencimera, armarios estilo shaker, puertas de armario de madera en tonos medios, encimera de cuarcita, salpicadero blanco, salpicadero de azulejos de cemento, electrodomésticos de colores, suelo de linóleo y península
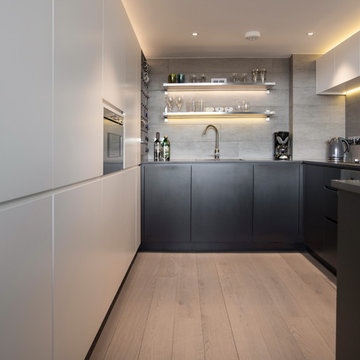
The brief for this project involved completely re configuring the space inside this industrial warehouse style apartment in Chiswick to form a one bedroomed/ two bathroomed space with an office mezzanine level. The client wanted a look that had a clean lined contemporary feel, but with warmth, texture and industrial styling. The space features a colour palette of dark grey, white and neutral tones with a bespoke kitchen designed by us, and also a bespoke mural on the master bedroom wall.
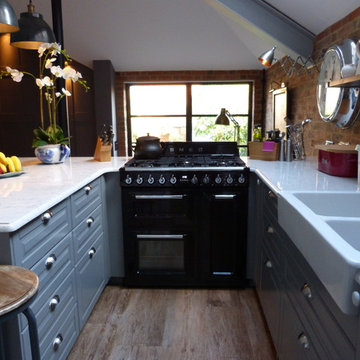
Diseño de cocinas en U industrial de tamaño medio sin isla con fregadero de doble seno, armarios con paneles con relieve, puertas de armario grises, encimera de acrílico y suelo de madera en tonos medios
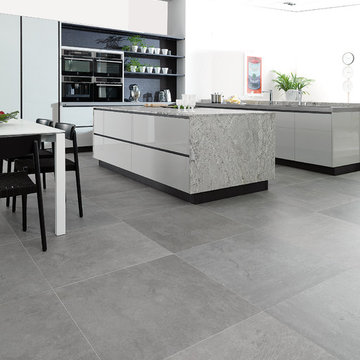
Rodano Silver - Available at Ceramo Tiles
The Rodano range is an excellent alternative to concrete, replicating the design and etchings of raw cement, available in wall and floor.
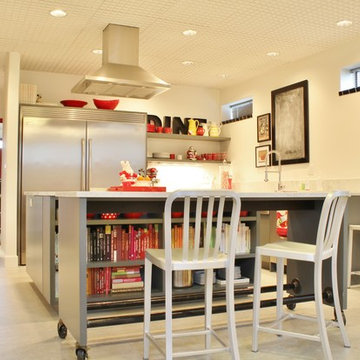
Photo: Kimberley Bryan © 2013 Houzz
Imagen de cocinas en U industrial cerrado con armarios abiertos y electrodomésticos de acero inoxidable
Imagen de cocinas en U industrial cerrado con armarios abiertos y electrodomésticos de acero inoxidable
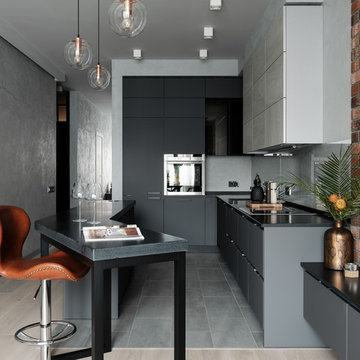
Дизайнер: Евгения Ермолаева
Фотограф: Ольга Шангина
Стилист: Екатерина Наумова
Ejemplo de cocinas en U industrial con armarios con paneles lisos, puertas de armario grises, salpicadero verde, electrodomésticos de acero inoxidable, una isla, suelo gris y encimeras negras
Ejemplo de cocinas en U industrial con armarios con paneles lisos, puertas de armario grises, salpicadero verde, electrodomésticos de acero inoxidable, una isla, suelo gris y encimeras negras

Modelo de cocina urbana grande con fregadero sobremueble, armarios estilo shaker, puertas de armario negras, salpicadero rojo, salpicadero de ladrillos, electrodomésticos de acero inoxidable, suelo laminado, una isla, suelo marrón y encimeras blancas

U-shaped industrial style kitchen with stainless steel cabinets, backsplash, and floating shelves. Restaurant grade appliances with center worktable. Heart pine wood flooring in a modern farmhouse style home on a ranch in Idaho. Photo by Tory Taglio Photography
2.383 ideas para cocinas en U industriales
8