2.392 ideas para cocinas en U industriales
Filtrar por
Presupuesto
Ordenar por:Popular hoy
61 - 80 de 2392 fotos
Artículo 1 de 3
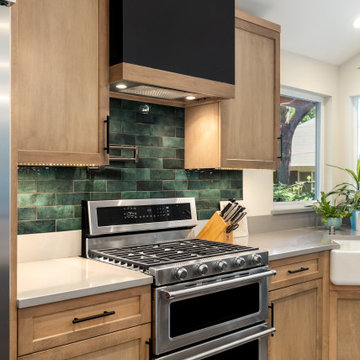
Stove work space close up
Modelo de cocina urbana sin isla con fregadero sobremueble, puertas de armario de madera clara, encimera de cuarcita, salpicadero gris, electrodomésticos de acero inoxidable, suelo de madera oscura y encimeras grises
Modelo de cocina urbana sin isla con fregadero sobremueble, puertas de armario de madera clara, encimera de cuarcita, salpicadero gris, electrodomésticos de acero inoxidable, suelo de madera oscura y encimeras grises
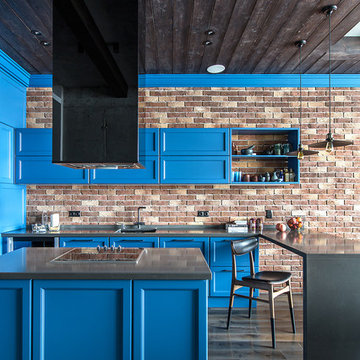
архитектор - Анна Святославская
фотограф - Борис Бочкарев
Отделочные работы - Олимпстройсервис
Foto de cocinas en U industrial abierto con encimera de cuarcita, una isla, fregadero bajoencimera, armarios con paneles empotrados, puertas de armario azules, salpicadero de ladrillos, suelo de madera oscura, encimeras grises, salpicadero marrón y barras de cocina
Foto de cocinas en U industrial abierto con encimera de cuarcita, una isla, fregadero bajoencimera, armarios con paneles empotrados, puertas de armario azules, salpicadero de ladrillos, suelo de madera oscura, encimeras grises, salpicadero marrón y barras de cocina

View from dining table.
Foto de cocina industrial extra grande con fregadero bajoencimera, armarios con paneles lisos, puertas de armario verdes, encimera de cuarcita, salpicadero verde, salpicadero de losas de piedra, electrodomésticos de acero inoxidable, suelo de madera en tonos medios, una isla y suelo marrón
Foto de cocina industrial extra grande con fregadero bajoencimera, armarios con paneles lisos, puertas de armario verdes, encimera de cuarcita, salpicadero verde, salpicadero de losas de piedra, electrodomésticos de acero inoxidable, suelo de madera en tonos medios, una isla y suelo marrón
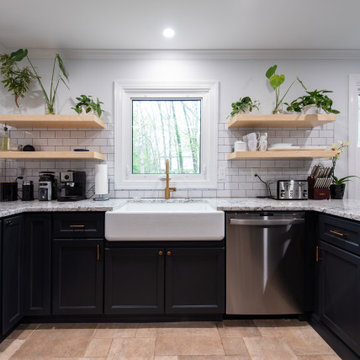
This kitchen is a fun mix of Industrial and Modern. The charcoal cabinets contrasted with the stark white subway tile gives the house an exciting element. This kitchen is a fun space to entertain and just chill.
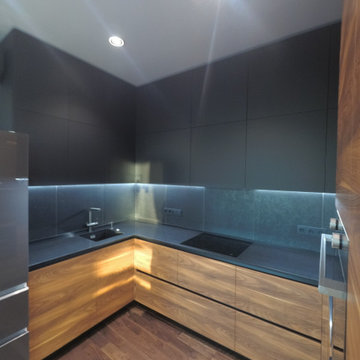
Modelo de cocina urbana grande sin isla con fregadero bajoencimera, armarios tipo vitrina, puertas de armario naranjas, encimera de cuarzo compacto, salpicadero negro, salpicadero de azulejos de porcelana, electrodomésticos negros, suelo de madera en tonos medios, suelo naranja y encimeras negras

Entering this downtown Denver loft,
you get a pretty amazing first impression!
Without showing you the before photos of this condo, it’s hard to imagine the transformation that took place in just 6 short months.
The client wanted a hip, modern vibe to her new home and reached out to San Diego Interior Designer, Rebecca Robeson. Rebecca had a vision for what could be... Rebecca created a 3D model to convey the possibilities and they were off to the races.
The design races that is.
Rebecca’s 3D model captured the heart of her new client and the project took off.
With only 6 short months to completely gut and transform the space, it was essential Robeson Design connect with the right people in Denver. Rebecca searched HOUZZ for Denver General Contractors.
Ryan Coats of Earthwood Custom Remodeling lead a team of highly qualified sub-contractors throughout the project and over the finish line. 8" wide hardwood planks of white oak replaced low quality wood floors, 6'8" French doors were upgraded to 8' solid wood and frosted glass doors, used brick veneer and barn wood walls were added as well as new lighting throughout. The outdated Kitchen was gutted along with Bathrooms and new 8" baseboards were installed. All new tile walls and backsplashes as well as intricate tile flooring patterns were brought in while every countertop was updated and replaced. All new plumbing and appliances were included as well as hardware and fixtures. Closet systems were designed by Robeson Design and executed to perfection. State of the art sound system, entertainment package and smart home technology was integrated by Ryan Coats and his team.
Exquisite Kitchen Design, (Denver Colorado) headed up the custom cabinetry throughout the home including the Kitchen, Lounge feature wall, Bathroom vanities and the Living Room entertainment piece boasting a 9' slab of Fumed White Oak with a live edge. Paul Anderson of EKD worked closely with the team at Robeson Design on Rebecca's vision to insure every detail was built to perfection.
The project was completed on time and the homeowner is thrilled...
Earthwood Custom Remodeling, Inc.
Exquisite Kitchen Design
Rocky Mountain Hardware
Tech Lighting - Black Whale Lighting
Photos by Ryan Garvin Photography
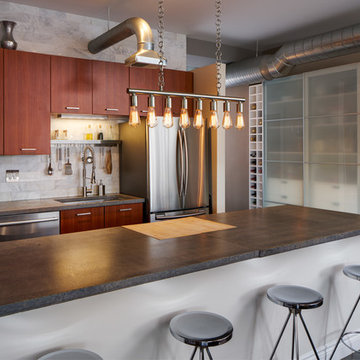
Ejemplo de cocina industrial grande con fregadero bajoencimera, armarios con paneles lisos, puertas de armario rojas, encimera de cemento, salpicadero verde, salpicadero de mármol, electrodomésticos de acero inoxidable, suelo de madera oscura, península y suelo marrón
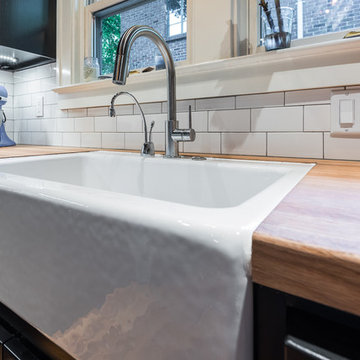
Beautiful white ceramic apron front kitchen sink adds a layer of depth & functionality to this kitchen design. The butcher block countertops bring natural warth and create a timeless appearance. Smooth, white subway tiles are crisp and clean enhancing the 1/3 brick pattern.
Buras Photography
#kitchendesign #pattern #thebutcher #kitchendesigns #butchersblock #subwaytile #apron #depth #functionality #countertops #layers #appearances #bricks #sink
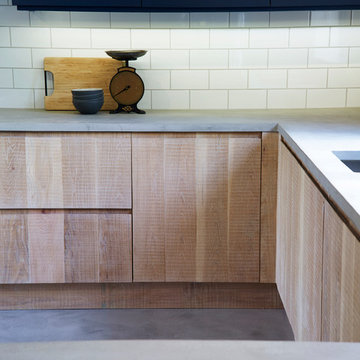
cross sawn oak handmade base cabinets contrast with the carbon blue painted wall cabinets we designed
Ejemplo de cocinas en U urbano abierto con fregadero de doble seno, armarios con paneles lisos, puertas de armario de madera clara, encimera de cemento, salpicadero blanco, salpicadero de azulejos de cerámica, electrodomésticos de acero inoxidable, suelo de cemento y península
Ejemplo de cocinas en U urbano abierto con fregadero de doble seno, armarios con paneles lisos, puertas de armario de madera clara, encimera de cemento, salpicadero blanco, salpicadero de azulejos de cerámica, electrodomésticos de acero inoxidable, suelo de cemento y península
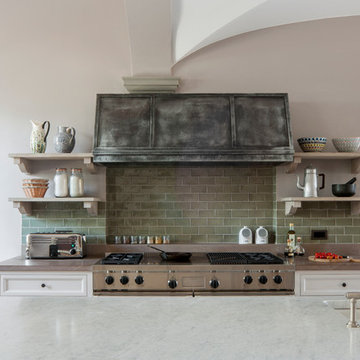
A variety of furniture styles were deployed in this bespoke kitchen to give the impression that the room had evolved over time. The central kitchen islands were designed in plaster, with hand planed and finished arched chesnut doors at the ends, typical of the local vernacular.
The dresser uses bespoke espagnolette ironmongery with rounded inside moulds on the lay-on door frame to introduce a French element, while the furniture flanking the Wolf range oven is more Georgian in feel.
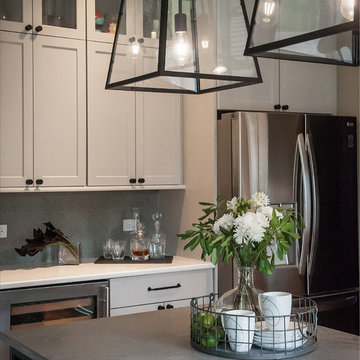
Imagen de cocina urbana de tamaño medio con fregadero sobremueble, armarios estilo shaker, puertas de armario grises, encimera de cuarzo compacto, salpicadero blanco, salpicadero de azulejos de cerámica, electrodomésticos de acero inoxidable, suelo de madera clara, una isla, suelo beige y encimeras grises
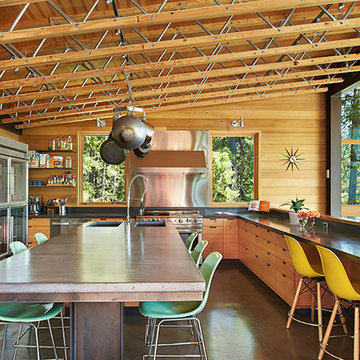
Ben Benschinder
Diseño de cocinas en U industrial grande con fregadero bajoencimera, armarios con paneles lisos, puertas de armario de madera clara, encimera de cemento, electrodomésticos de acero inoxidable, suelo de cemento y una isla
Diseño de cocinas en U industrial grande con fregadero bajoencimera, armarios con paneles lisos, puertas de armario de madera clara, encimera de cemento, electrodomésticos de acero inoxidable, suelo de cemento y una isla
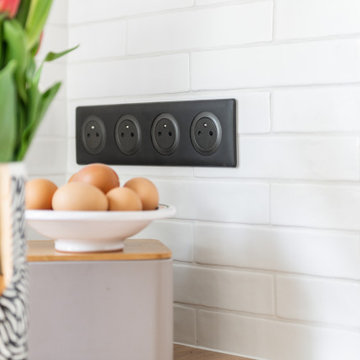
Cuisine - Appareillage électrique
Imagen de cocinas en U blanco y madera urbano de tamaño medio cerrado sin isla con fregadero bajoencimera, puertas de armario blancas, encimera de laminado, salpicadero blanco, salpicadero de azulejos tipo metro, electrodomésticos negros, suelo de azulejos de cemento, suelo gris y encimeras marrones
Imagen de cocinas en U blanco y madera urbano de tamaño medio cerrado sin isla con fregadero bajoencimera, puertas de armario blancas, encimera de laminado, salpicadero blanco, salpicadero de azulejos tipo metro, electrodomésticos negros, suelo de azulejos de cemento, suelo gris y encimeras marrones
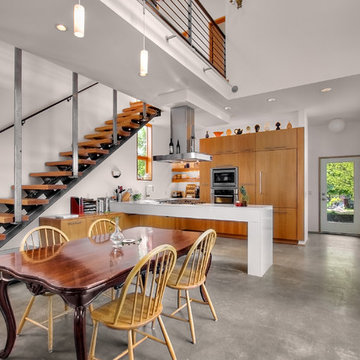
Modelo de cocina rectangular urbana con armarios con paneles lisos y puertas de armario de madera oscura

Diseño de cocinas en U gris y negro urbano de tamaño medio abierto con fregadero encastrado, armarios con paneles lisos, puertas de armario negras, encimera de acrílico, salpicadero gris, salpicadero de azulejos de porcelana, electrodomésticos negros, suelo de corcho, una isla, suelo marrón y encimeras negras

My husband and I cook a lot, and because of that I wanted to have our everyday dishes easily accessible, so I have them stored on floating shelves next to the cook top. I selected stainless steel shelves to compliment the stainless steel hood and back splash. It was imperative to have the stainless steel back splash making it easy to clean up, instead of grease build up on the brick. The wall cabinets have lift up hinges, because it clears the floating shelf...if I had used standard swing hinge...I would have had to reduce the width of the wall cabinets.
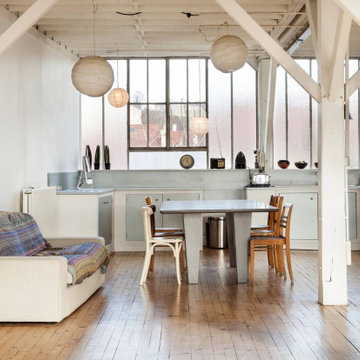
Modelo de cocinas en U industrial abierto con armarios con paneles lisos, puertas de armario grises, suelo de madera en tonos medios, suelo marrón, encimeras grises y vigas vistas
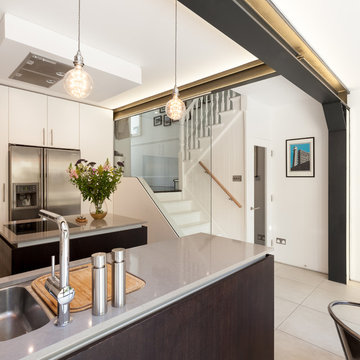
Peter Landers
Imagen de cocinas en U urbano de tamaño medio abierto con fregadero integrado, armarios con paneles lisos, puertas de armario de madera en tonos medios, encimera de cemento, electrodomésticos de acero inoxidable, suelo de baldosas de cerámica, una isla, suelo beige y encimeras grises
Imagen de cocinas en U urbano de tamaño medio abierto con fregadero integrado, armarios con paneles lisos, puertas de armario de madera en tonos medios, encimera de cemento, electrodomésticos de acero inoxidable, suelo de baldosas de cerámica, una isla, suelo beige y encimeras grises
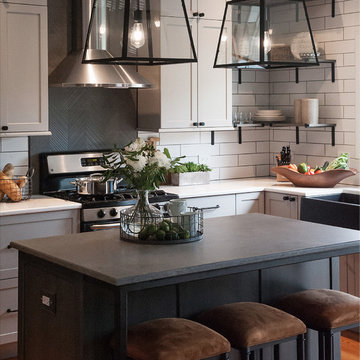
Imagen de cocina industrial de tamaño medio con fregadero sobremueble, armarios estilo shaker, puertas de armario grises, encimera de cuarzo compacto, salpicadero blanco, salpicadero de azulejos de cerámica, electrodomésticos de acero inoxidable, suelo de madera clara, una isla, suelo beige y encimeras grises
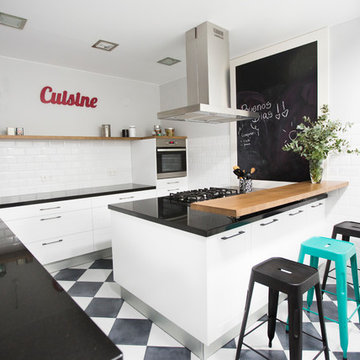
Claudia Maccioni
Diseño de cocinas en U urbano grande cerrado con fregadero bajoencimera, armarios con paneles lisos, puertas de armario blancas, encimera de acrílico, salpicadero blanco, salpicadero de azulejos tipo metro, electrodomésticos de acero inoxidable, suelo de baldosas de cerámica y una isla
Diseño de cocinas en U urbano grande cerrado con fregadero bajoencimera, armarios con paneles lisos, puertas de armario blancas, encimera de acrílico, salpicadero blanco, salpicadero de azulejos tipo metro, electrodomésticos de acero inoxidable, suelo de baldosas de cerámica y una isla
2.392 ideas para cocinas en U industriales
4