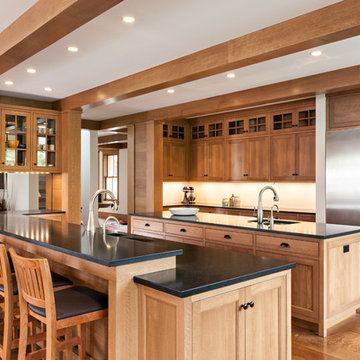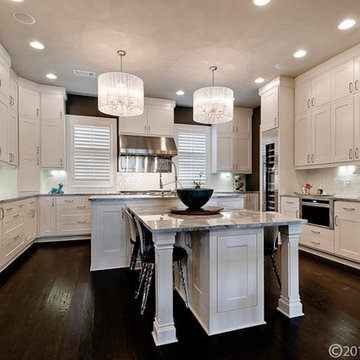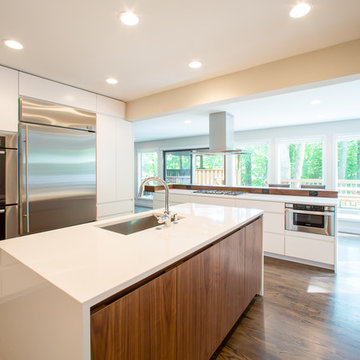14.738 ideas para cocinas en U con dos o más islas
Filtrar por
Presupuesto
Ordenar por:Popular hoy
21 - 40 de 14.738 fotos
Artículo 1 de 3

Dan Cutrona
Ejemplo de cocinas en U de estilo americano con fregadero bajoencimera, armarios estilo shaker, puertas de armario de madera oscura, electrodomésticos de acero inoxidable, suelo de madera en tonos medios y dos o más islas
Ejemplo de cocinas en U de estilo americano con fregadero bajoencimera, armarios estilo shaker, puertas de armario de madera oscura, electrodomésticos de acero inoxidable, suelo de madera en tonos medios y dos o más islas

Diseño de cocina urbana extra grande con fregadero bajoencimera, armarios con paneles lisos, puertas de armario de madera en tonos medios, encimera de acero inoxidable, electrodomésticos de acero inoxidable, suelo de madera oscura, dos o más islas y salpicadero rojo

Old world charm, modern styles and color with this craftsman styled kitchen. Plank parquet wood flooring is porcelain tile throughout the bar, kitchen and laundry areas. Marble mosaic behind the range. Featuring white painted cabinets with 2 islands, one island is the bar with glass cabinetry above, and hanging glasses. On the middle island, a complete large natural pine slab, with lighting pendants over both. Laundry room has a folding counter backed by painted tonque and groove planks, as well as a built in seat with storage on either side. Lots of natural light filters through this beautiful airy space, as the windows reach the white quartzite counters.
Project Location: Santa Barbara, California. Project designed by Maraya Interior Design. From their beautiful resort town of Ojai, they serve clients in Montecito, Hope Ranch, Malibu, Westlake and Calabasas, across the tri-county areas of Santa Barbara, Ventura and Los Angeles, south to Hidden Hills- north through Solvang and more.
Vance Simms, Contractor

Cooper Photography
Diseño de cocina tropical de tamaño medio con fregadero bajoencimera, armarios con paneles con relieve, puertas de armario de madera clara, encimera de granito, salpicadero multicolor, salpicadero de azulejos de vidrio, electrodomésticos con paneles, suelo de baldosas de porcelana, dos o más islas y suelo beige
Diseño de cocina tropical de tamaño medio con fregadero bajoencimera, armarios con paneles con relieve, puertas de armario de madera clara, encimera de granito, salpicadero multicolor, salpicadero de azulejos de vidrio, electrodomésticos con paneles, suelo de baldosas de porcelana, dos o más islas y suelo beige

Imagen de cocina rural grande con dos o más islas, armarios con paneles empotrados, puertas de armario de madera oscura, encimera de granito, salpicadero verde, salpicadero de azulejos de cerámica, electrodomésticos de acero inoxidable, fregadero de un seno, suelo de madera clara y suelo marrón

Depict It Studios
Imagen de cocina retro con fregadero bajoencimera, armarios con paneles lisos, puertas de armario blancas, encimera de granito, salpicadero blanco, salpicadero de azulejos tipo metro, electrodomésticos de acero inoxidable, suelo de madera oscura y dos o más islas
Imagen de cocina retro con fregadero bajoencimera, armarios con paneles lisos, puertas de armario blancas, encimera de granito, salpicadero blanco, salpicadero de azulejos tipo metro, electrodomésticos de acero inoxidable, suelo de madera oscura y dos o más islas

The living room side of the peninsula was initially designed to be a desk area. During construction, the client decided that installing shelves in the leg area of the desk would be more useful. The cabinet finish was applied underneath the shelves to achieve a finished-furniture look on this side of the peninsula.

Modelo de cocinas en U clásico con armarios con paneles empotrados, puertas de armario blancas, salpicadero blanco, suelo de madera oscura, dos o más islas, encimera de granito y salpicadero de azulejos de cerámica

The Sater Design Collection's Rosemary Bay (Plan #6781). www.saterdesign.com
Imagen de cocinas en U campestre extra grande abierto con fregadero sobremueble, armarios con paneles empotrados, puertas de armario de madera en tonos medios, encimera de granito, salpicadero amarillo, salpicadero de azulejos de cerámica, electrodomésticos de acero inoxidable, suelo de baldosas de cerámica y dos o más islas
Imagen de cocinas en U campestre extra grande abierto con fregadero sobremueble, armarios con paneles empotrados, puertas de armario de madera en tonos medios, encimera de granito, salpicadero amarillo, salpicadero de azulejos de cerámica, electrodomésticos de acero inoxidable, suelo de baldosas de cerámica y dos o más islas

Photos by Shawn Lortie Photography
Imagen de cocina contemporánea de tamaño medio con fregadero bajoencimera, armarios con paneles lisos, puertas de armario blancas, electrodomésticos de acero inoxidable, encimera de acrílico, suelo de madera oscura, dos o más islas, suelo marrón y encimeras blancas
Imagen de cocina contemporánea de tamaño medio con fregadero bajoencimera, armarios con paneles lisos, puertas de armario blancas, electrodomésticos de acero inoxidable, encimera de acrílico, suelo de madera oscura, dos o más islas, suelo marrón y encimeras blancas

Diseño de cocina clásica de tamaño medio con fregadero de doble seno, armarios con paneles con relieve, puertas de armario de madera oscura, encimera de granito, salpicadero beige, salpicadero de azulejos de cerámica, electrodomésticos con paneles, suelo de baldosas de cerámica, dos o más islas y suelo beige

This kitchen originally had a long island that the owners needed to walk around to access the butler’s pantry, which was a major reason for the renovation. The island was separated in order to have a better traffic flow – with one island for cooking with a prep sink and the second offering seating and storage. 2″ thick mitered honed Stuario Gold marble countertops are accented by soft satin brass hardware, while the backsplash is a unique jet-cut white marble in an arabesque pattern. The perimeter inset cabinetry is painted a soft white. while the islands are a warm grey. The window wall features a 5-foot-long stone farm sink with two faucets, while a 60″ range and two full 30″ ovens are located on the opposite wall. A custom hood with elegant, gentle sloping lines is embellished with a hammered antique brass collar and antique pewter rivets.

Modelo de cocina tradicional renovada grande con fregadero bajoencimera, armarios con paneles lisos, puertas de armario de madera en tonos medios, electrodomésticos de acero inoxidable, suelo de madera oscura, encimera de cuarcita, dos o más islas, suelo marrón y encimeras multicolor

The kitchen pantry is a camouflaged, surprising feature because its entry is created using doors fabricated from the cabinets.
Modelo de cocinas en U gris y blanco moderno grande con despensa, fregadero bajoencimera, armarios estilo shaker, puertas de armario blancas, encimera de cuarzo compacto, salpicadero verde, salpicadero de mármol, electrodomésticos de acero inoxidable, suelo de madera en tonos medios, dos o más islas, suelo marrón y encimeras blancas
Modelo de cocinas en U gris y blanco moderno grande con despensa, fregadero bajoencimera, armarios estilo shaker, puertas de armario blancas, encimera de cuarzo compacto, salpicadero verde, salpicadero de mármol, electrodomésticos de acero inoxidable, suelo de madera en tonos medios, dos o más islas, suelo marrón y encimeras blancas

Roger Wade Studio
Diseño de cocinas en U rural con fregadero bajoencimera, encimera de granito, salpicadero verde, salpicadero de piedra caliza, electrodomésticos con paneles, suelo de madera oscura, dos o más islas, suelo marrón, armarios estilo shaker y puertas de armario grises
Diseño de cocinas en U rural con fregadero bajoencimera, encimera de granito, salpicadero verde, salpicadero de piedra caliza, electrodomésticos con paneles, suelo de madera oscura, dos o más islas, suelo marrón, armarios estilo shaker y puertas de armario grises

Spanish Mediterranean with subtle Moroccan glazed clay tile influences, custom cabinetry and subzero custom fridge panels in a creamy white and gold hand faux finish with quartz counter tops in Taupe grey, brushed gold hardware and faux succulent arrangements. The island was designed in double length as one side is for much needed enclosed storage and the other is for open barstool seating designed to resemble an antique refectory table and then topped with stunning calacata macchia vecchia marble and three impressive custom solid hand forged iron & glass lantern light fixtures sparkling from above.
Wolf Range
Subzero
Miele Coffee Machine
Waterstone Faucets

The homeowners of this wanted to create an informal year-round residence for their active family that reflected their love of the outdoors and time spent in ski and camping lodges. The result is a luxurious, yet understated, comfortable kitchen/dining area that exudes a feeling of warmth and relaxation. The open floor plan offers views throughout the first floor, while large picture windows integrate the outdoors and fill the space with light. A door to the three-season room offers easy access to an outdoor kitchen and living area. The dark wood floors, cabinets with natural wood grain, leathered stone counters, and coffered ceilings offer the ambiance of a 19th century mountain lodge, yet this is combined with painted wainscoting and woodwork to brighten and modernize the space. A blue center island in the kitchen adds a fun splash of color, while a gas fireplace and lit upper cabinets adds a cozy feeling. A separate butler’s pantry contains additional refrigeration, storage, and a wine cooler. Challenges included integrating the perimeter cabinetry into the crown moldings and coffered ceilings, so the lines of millwork are aligned through multiple living spaces. In particular, there is a structural steel column on the corner of the raised island around which oak millwork was wrapped to match the living room columns. Another challenge was concealing second floor plumbing in the beams of the coffered ceiling.

Pietra Grey is a distinguishing trait of the I Naturali series is soil. A substance which on the one hand recalls all things primordial and on the other the possibility of being plied. As a result, the slab made from the ceramic lends unique value to the settings it clads.

Key decor elements include:
Pendants: Grain pendants by Brendan Ravenhill Studio
Stools: Beetle counter chair by Gubi from Design Public Group
Large brass bowl: Michael Verheyden
Marble Cannister: Michael Verheyden
Art: Untitled (1010) by Bo Joseph from Sears Peyton Gallery

Full kitchen remodel opening to an open concept, contemporary style kitchen. Adding more lighting to lighten the room, relocated plumbing, focused on a more natural flow design, installed new flooring throughout, removed a brick chimney that separated the living room from the kitchen and patched up the roof. Lastly installed brand new drywall wall throughout.
14.738 ideas para cocinas en U con dos o más islas
2