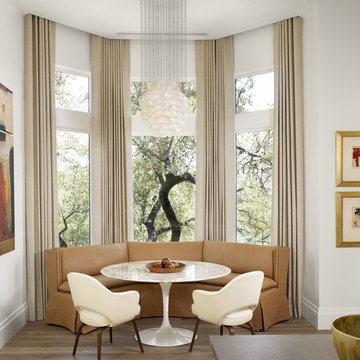312 ideas para cocinas contemporáneas
Filtrar por
Presupuesto
Ordenar por:Popular hoy
81 - 100 de 312 fotos
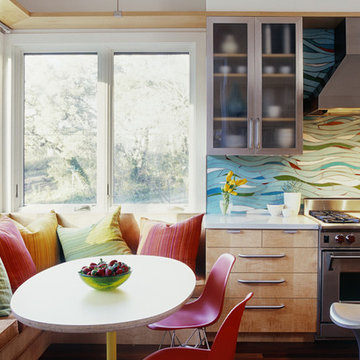
Ejemplo de cocina actual con electrodomésticos de acero inoxidable, armarios con paneles lisos, puertas de armario de madera oscura y salpicadero multicolor

Another Barry Makariou commission, this woodland scene photographic wallpaper makes an incredible kitchen backdrop.
Wallpapered.com
Imagen de cocina comedor actual con armarios con paneles lisos y puertas de armario de madera oscura
Imagen de cocina comedor actual con armarios con paneles lisos y puertas de armario de madera oscura

© Joe Fletcher Photography
Diseño de cocina comedor rectangular contemporánea de tamaño medio con armarios estilo shaker, puertas de armario blancas, electrodomésticos de acero inoxidable, suelo de madera oscura, fregadero bajoencimera, encimera de zinc y una isla
Diseño de cocina comedor rectangular contemporánea de tamaño medio con armarios estilo shaker, puertas de armario blancas, electrodomésticos de acero inoxidable, suelo de madera oscura, fregadero bajoencimera, encimera de zinc y una isla
Encuentra al profesional adecuado para tu proyecto
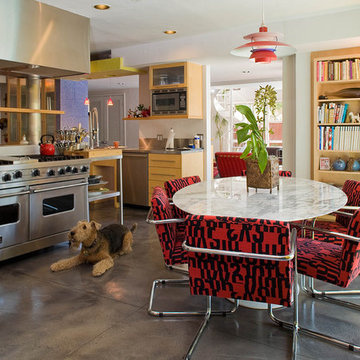
Private residence. Designed by Derrell Parker. Photo by KuDa Photography.
Imagen de cocina comedor contemporánea con electrodomésticos de acero inoxidable
Imagen de cocina comedor contemporánea con electrodomésticos de acero inoxidable

Ejemplo de cocina actual con fregadero bajoencimera, armarios con paneles lisos, puertas de armario de madera en tonos medios, encimera de mármol, salpicadero blanco, salpicadero de losas de piedra, electrodomésticos de acero inoxidable, encimeras blancas y barras de cocina

Diseño de cocinas en U contemporáneo con electrodomésticos de acero inoxidable, fregadero sobremueble, armarios con paneles empotrados, salpicadero negro, encimera de mármol, salpicadero de losas de piedra y con blanco y negro
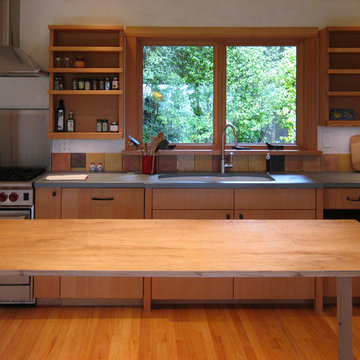
The owners of this modest 2,300 square foot country home wanted to minimize their impact on the Earth and establish a lasting connection to nature. The project employed local craftsmen and used natural, recycled, locally sourced materials. The sunroom features an earthen mud floor made from the soil of the site! The house employs passive solar design concepts; the sunroom, situated at the center of the house, captures the warmth of the sun and radiates it throughout the living spaces. With sustainable building techniques, sensitive attention to the surrounding environment, and framed views of the exterior from every interior space, this house celebrates its site and connection to the land.
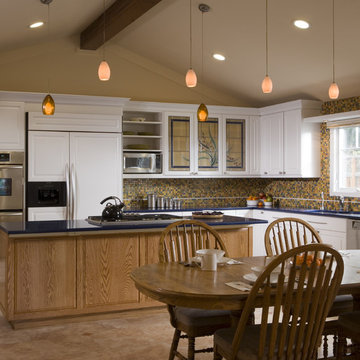
Foto de cocina comedor actual con armarios con paneles con relieve, puertas de armario blancas, salpicadero multicolor, salpicadero con mosaicos de azulejos, electrodomésticos con paneles y encimeras azules
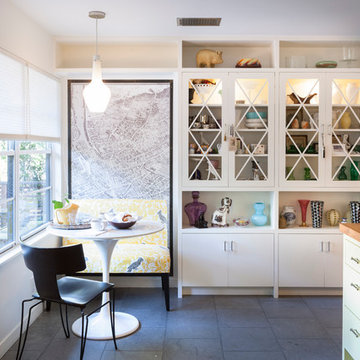
Photos by Whit Preston
Architect: Cindy Black, Hello Kitchen
Foto de cocina actual con armarios tipo vitrina, encimera de madera y puertas de armario amarillas
Foto de cocina actual con armarios tipo vitrina, encimera de madera y puertas de armario amarillas
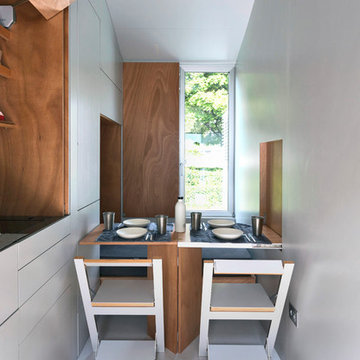
Configurazione per pranzo con quattro persone. (Copyright Anna Fontanet Castillo)
Modelo de cocina comedor lineal actual con armarios con paneles lisos y puertas de armario blancas
Modelo de cocina comedor lineal actual con armarios con paneles lisos y puertas de armario blancas

Imagen de cocina comedor lineal actual con armarios con paneles lisos, puertas de armario grises, encimera de acero inoxidable, salpicadero verde, suelo de madera clara, una isla y suelo marrón

Installation of new kitchen marble countertops; reconditioned exposed ceiling joists; locally custom-fabricated steel floor-to-ceiling bay window.
Photographer: Jeffrey Totaro
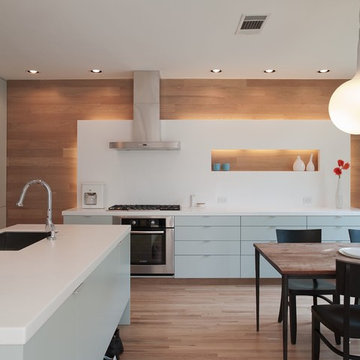
Not in love with the functionality and finishes in their generic inner city home, this client recognized that remodeling their kitchen and living room spaces were the key to longer-term functionality. Wanting plenty of natural light, richness and coolness, the clients sought a kitchen whose function would be more convenient and interactive for their family. The architect removed the peninsula counter and bartop that blocked flow from kitchen to living room by creating an island that allows for free circulation. Placing the cooktop on an exterior wall, out of the way at the edge of the space where cooking could occur uninterruptedly allowed the hood vent to have a prominent place viewable from the living room. Because of the prominence of this wall, it was given added visual impact by being clad in rich oak shiplap. Its wall of cabinets contain a countertop and backsplash that run up the wall, floating out just enough to allow backlighting behind to illuminate the wood. The backsplash contains an opening to the wood surface for the family’s favorite decorative items. The Robin’s Egg blue cabinets occur throughout, cooling it visually and at the island they create an extra tall and deep toekick for the family to store shoes. With a refreshing space in which to cook, eat and interact, this family now has a renewed love for their modest home. Photo Credit: Paul Bardagjy
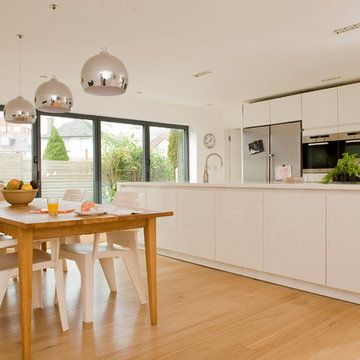
Imagen de cocina comedor contemporánea de tamaño medio con armarios con paneles lisos, puertas de armario blancas, electrodomésticos de acero inoxidable, suelo de madera clara y una isla
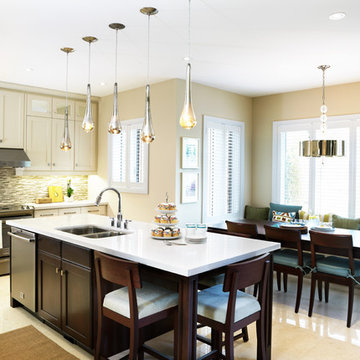
We created a large, open concept kitchen and family room with optimum seating and functionality. We reconfigured the kitchen to accommodate a large island and banquette seating to maximize storage throughout. A custom sectional and console table divide the family room and are punched up with bright accents and layered patterns for a sense of fun and excitement.
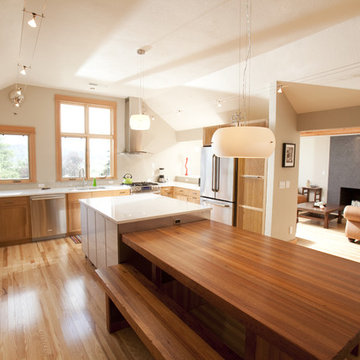
Photo by David Loveall
Kitchen was built with Ikea cabinets.
Imagen de cocinas en U actual con electrodomésticos de acero inoxidable
Imagen de cocinas en U actual con electrodomésticos de acero inoxidable
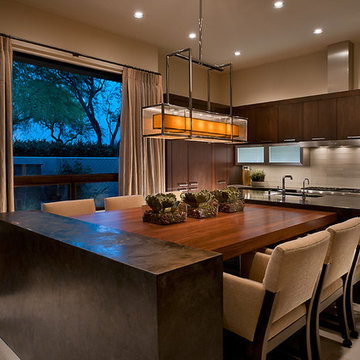
Photo Credit: Mark Boisclair Photography
Imagen de cocina comedor contemporánea con armarios con paneles lisos, puertas de armario de madera en tonos medios, salpicadero blanco, suelo de baldosas de cerámica y una isla
Imagen de cocina comedor contemporánea con armarios con paneles lisos, puertas de armario de madera en tonos medios, salpicadero blanco, suelo de baldosas de cerámica y una isla
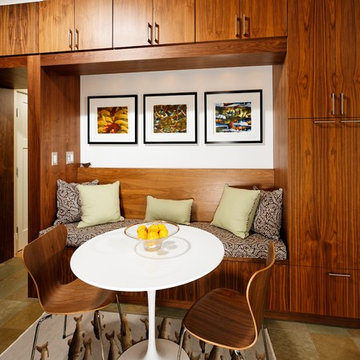
This husband and wife architect team were looking for a meticulously well planned kitchen for the homes addition. Keeping the footprint of the existing kitchen was the challenge since the space was narrow and long. The custom cabinetry took advantage of every inch of space with extra tall cabinets. A unique light rail was created to house LED undercabinet lighting and the custom panels in the doorways allow the space to flow through the adjacent rooms. A glass countertop and backsplash reflect light throughout the space. Overall the new space is sleek and contemporary but in keeping with homes square lines.
Photos courtest Greg Hadley
Construction: Harry Braswell Inc.
Kitchen Design: Erin Hoopes under Virginia Kitchens
312 ideas para cocinas contemporáneas
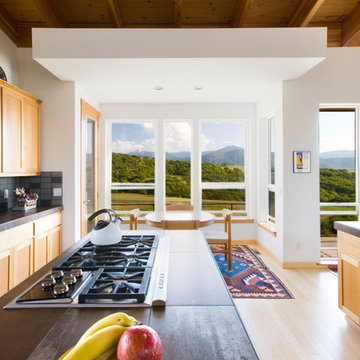
Diseño de cocina comedor contemporánea grande con salpicadero multicolor, suelo de madera clara, armarios con paneles empotrados, puertas de armario de madera clara, suelo marrón, fregadero de tres senos, salpicadero de azulejos de cerámica, electrodomésticos de acero inoxidable y una isla
5
