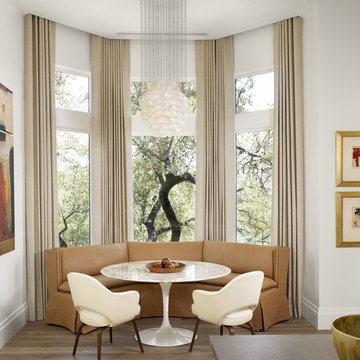927 ideas para cocinas
Filtrar por
Presupuesto
Ordenar por:Popular hoy
1 - 20 de 927 fotos

Sian Richards
Foto de cocina comedor rectangular costera grande sin isla con fregadero sobremueble, puertas de armario blancas, encimera de cuarzo compacto, salpicadero azul, electrodomésticos con paneles, suelo de madera oscura, suelo marrón, armarios con paneles empotrados y salpicadero de azulejos tipo metro
Foto de cocina comedor rectangular costera grande sin isla con fregadero sobremueble, puertas de armario blancas, encimera de cuarzo compacto, salpicadero azul, electrodomésticos con paneles, suelo de madera oscura, suelo marrón, armarios con paneles empotrados y salpicadero de azulejos tipo metro

Jon Miller Hedrich Blessing
Diseño de cocina contemporánea grande abierta y de roble con armarios con paneles empotrados, puertas de armario de madera oscura, fregadero de doble seno, encimera de granito, salpicadero gris, electrodomésticos de acero inoxidable, suelo de madera en tonos medios, una isla y salpicadero de azulejos de terracota
Diseño de cocina contemporánea grande abierta y de roble con armarios con paneles empotrados, puertas de armario de madera oscura, fregadero de doble seno, encimera de granito, salpicadero gris, electrodomésticos de acero inoxidable, suelo de madera en tonos medios, una isla y salpicadero de azulejos de terracota

Jeff Herr
Diseño de cocina comedor clásica de tamaño medio con puertas de armario grises, fregadero bajoencimera, encimera de granito, salpicadero blanco, salpicadero de azulejos tipo metro, electrodomésticos de acero inoxidable, suelo de madera en tonos medios y una isla
Diseño de cocina comedor clásica de tamaño medio con puertas de armario grises, fregadero bajoencimera, encimera de granito, salpicadero blanco, salpicadero de azulejos tipo metro, electrodomésticos de acero inoxidable, suelo de madera en tonos medios y una isla
Encuentra al profesional adecuado para tu proyecto
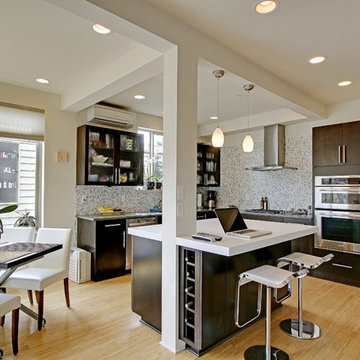
Greenlake Addition
Foto de cocina actual con salpicadero con mosaicos de azulejos, electrodomésticos de acero inoxidable y barras de cocina
Foto de cocina actual con salpicadero con mosaicos de azulejos, electrodomésticos de acero inoxidable y barras de cocina

A cozy breakfast nook with built-in banquette seating and chalkboard accent wall.
© Eric Roth Photography
Diseño de cocina comedor actual con armarios con paneles lisos, puertas de armario blancas, encimera de mármol y encimeras grises
Diseño de cocina comedor actual con armarios con paneles lisos, puertas de armario blancas, encimera de mármol y encimeras grises
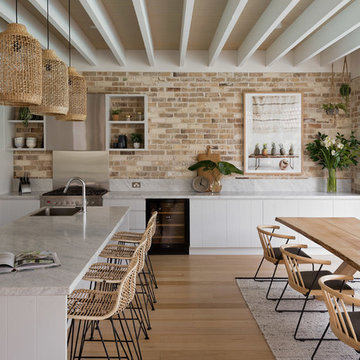
Elana Clark Photography
Ejemplo de cocina costera con fregadero encastrado, armarios con paneles lisos, puertas de armario blancas, salpicadero de ladrillos, electrodomésticos de acero inoxidable, suelo de madera clara y una isla
Ejemplo de cocina costera con fregadero encastrado, armarios con paneles lisos, puertas de armario blancas, salpicadero de ladrillos, electrodomésticos de acero inoxidable, suelo de madera clara y una isla
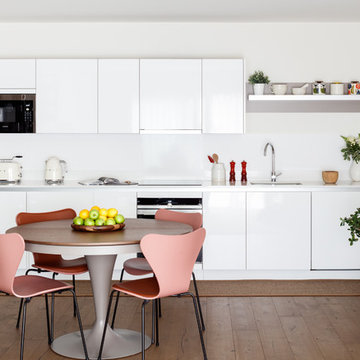
Foto de cocina comedor lineal contemporánea pequeña sin isla con fregadero bajoencimera, armarios con paneles lisos, puertas de armario blancas, suelo de madera oscura, suelo marrón y salpicadero blanco
Volver a cargar la página para no volver a ver este anuncio en concreto

Modern open concept kitchen overlooks living space and outdoors with Home Office nook to the right - Architecture/Interiors: HAUS | Architecture For Modern Lifestyles - Construction Management: WERK | Building Modern - Photography: HAUS

Jeff Roberts Imaging
Imagen de cocina rural de tamaño medio sin isla con armarios estilo shaker, puertas de armario azules, encimera de esteatita, electrodomésticos con paneles, suelo marrón, salpicadero de vidrio y suelo de madera oscura
Imagen de cocina rural de tamaño medio sin isla con armarios estilo shaker, puertas de armario azules, encimera de esteatita, electrodomésticos con paneles, suelo marrón, salpicadero de vidrio y suelo de madera oscura

honeyandspice
Imagen de cocina actual grande con armarios con paneles lisos, salpicadero blanco, salpicadero de vidrio templado, suelo de madera clara, una isla y con blanco y negro
Imagen de cocina actual grande con armarios con paneles lisos, salpicadero blanco, salpicadero de vidrio templado, suelo de madera clara, una isla y con blanco y negro
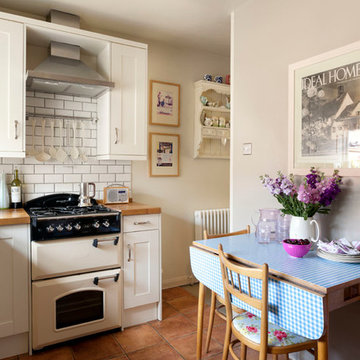
Ejemplo de cocina comedor clásica con armarios con paneles empotrados, puertas de armario blancas, encimera de madera, salpicadero blanco, salpicadero de azulejos tipo metro y electrodomésticos blancos
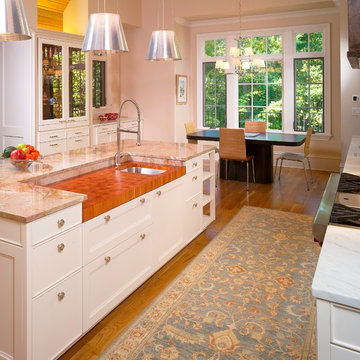
Lyptus in an End Grain (Checkerboard) construction - countertop by Craft Art featuring stainles steel undermount prep sink.
Waterproof wood countertop - Craft Art's standard Waterlox finish fills pores of wood and seals. http://www.craft-art.com
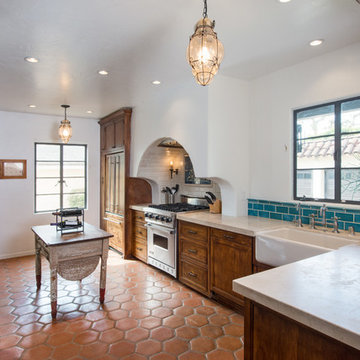
Foto de cocina mediterránea con fregadero sobremueble, puertas de armario de madera oscura y salpicadero azul
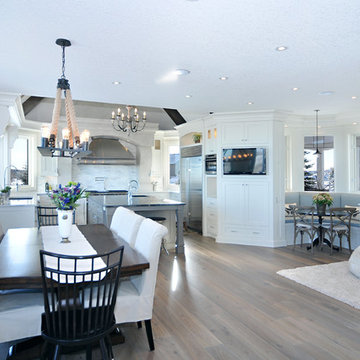
Imagen de cocina actual con armarios estilo shaker, puertas de armario blancas y electrodomésticos de acero inoxidable

Architecture that is synonymous with the age of elegance, this welcoming Georgian style design reflects and emphasis for symmetry with the grand entry, stairway and front door focal point.
Near Lake Harriet in Minneapolis, this newly completed Georgian style home includes a renovation, new garage and rear addition that provided new and updated spacious rooms including an eat-in kitchen, mudroom, butler pantry, home office and family room that overlooks expansive patio and backyard spaces. The second floor showcases and elegant master suite. A collection of new and antique furnishings, modern art, and sunlit rooms, compliment the traditional architectural detailing, dark wood floors, and enameled woodwork. A true masterpiece. Call today for an informational meeting, tour or portfolio review.
BUILDER: Streeter & Associates, Renovation Division - Bob Near
ARCHITECT: Peterssen/Keller
INTERIOR: Engler Studio
PHOTOGRAPHY: Karen Melvin Photography
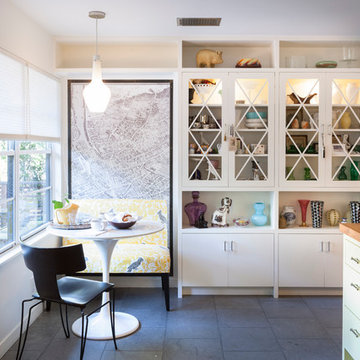
Photos by Whit Preston
Architect: Cindy Black, Hello Kitchen
Foto de cocina actual con armarios tipo vitrina, encimera de madera y puertas de armario amarillas
Foto de cocina actual con armarios tipo vitrina, encimera de madera y puertas de armario amarillas

The goal of this project was to build a house that would be energy efficient using materials that were both economical and environmentally conscious. Due to the extremely cold winter weather conditions in the Catskills, insulating the house was a primary concern. The main structure of the house is a timber frame from an nineteenth century barn that has been restored and raised on this new site. The entirety of this frame has then been wrapped in SIPs (structural insulated panels), both walls and the roof. The house is slab on grade, insulated from below. The concrete slab was poured with a radiant heating system inside and the top of the slab was polished and left exposed as the flooring surface. Fiberglass windows with an extremely high R-value were chosen for their green properties. Care was also taken during construction to make all of the joints between the SIPs panels and around window and door openings as airtight as possible. The fact that the house is so airtight along with the high overall insulatory value achieved from the insulated slab, SIPs panels, and windows make the house very energy efficient. The house utilizes an air exchanger, a device that brings fresh air in from outside without loosing heat and circulates the air within the house to move warmer air down from the second floor. Other green materials in the home include reclaimed barn wood used for the floor and ceiling of the second floor, reclaimed wood stairs and bathroom vanity, and an on-demand hot water/boiler system. The exterior of the house is clad in black corrugated aluminum with an aluminum standing seam roof. Because of the extremely cold winter temperatures windows are used discerningly, the three largest windows are on the first floor providing the main living areas with a majestic view of the Catskill mountains.
927 ideas para cocinas
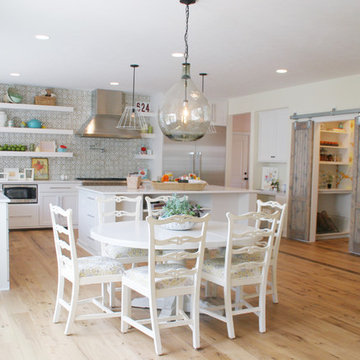
This home has so many creative, fun and unexpected pops of incredible in every room! Our home owner is super artistic and creative, She and her husband have been planning this home for 3 years. It was so much fun to work on and to create such a unique home!

An interior build-out of a two-level penthouse unit in a prestigious downtown highrise. The design emphasizes the continuity of space for a loft-like environment. Sliding doors transform the unit into discrete rooms as needed. The material palette reinforces this spatial flow: white concrete floors, touch-latch cabinetry, slip-matched walnut paneling and powder-coated steel counters. Whole-house lighting, audio, video and shade controls are all controllable from an iPhone, Collaboration: Joel Sanders Architect, New York. Photographer: Rien van Rijthoven
1

