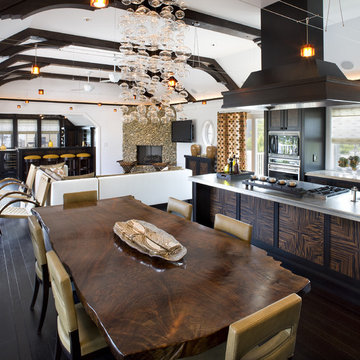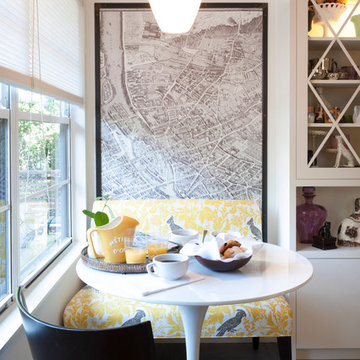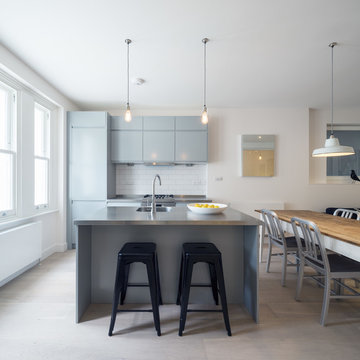311 ideas para cocinas contemporáneas
Filtrar por
Presupuesto
Ordenar por:Popular hoy
1 - 20 de 311 fotos

Imagen de cocina comedor lineal actual con armarios con paneles lisos, puertas de armario grises, encimera de acero inoxidable, salpicadero verde, suelo de madera clara, una isla y suelo marrón

Split Level 1970 home of a young and active family of four. The main public spaces in this home were remodeled to create a fresh, clean look.
The Jack + Mare demo'd the kitchen and dining room down to studs and removed the wall between the kitchen/dining and living room to create an open concept space with a clean and fresh new kitchen and dining with ample storage. Now the family can all be together and enjoy one another's company even if mom or dad is busy in the kitchen prepping the next meal.
The custom white cabinets and the blue accent island (and walls) really give a nice clean and fun feel to the space. The island has a gorgeous local solid slab of wood on top. A local artisan salvaged and milled up the big leaf maple for this project. In fact, the tree was from the University of Portland's campus located right where the client once rode the bus to school when she was a child. So it's an extra special custom piece! (fun fact: there is a bullet lodged in the wood that is visible...we estimate it was shot into the tree 30-35 years ago!)
The 'public' spaces were given a brand new waterproof luxury vinyl wide plank tile. With 2 young daughters, a large golden retriever and elderly cat, the durable floor was a must.
project scope at quick glance:
- demo'd and rebuild kitchen and dining room.
- removed wall separating kitchen/dining and living room
- removed carpet and installed new flooring in public spaces
- removed stair carpet and gave fresh black and white paint
- painted all public spaces
- new hallway doorknob harware
- all new LED lighting (kitchen, dining, living room and hallway)
Jason Quigley Photography

Foto de cocinas en L actual con armarios con paneles lisos, puertas de armario grises, salpicadero amarillo, salpicadero de vidrio templado, electrodomésticos de acero inoxidable, suelo de madera clara, una isla y suelo beige
Encuentra al profesional adecuado para tu proyecto
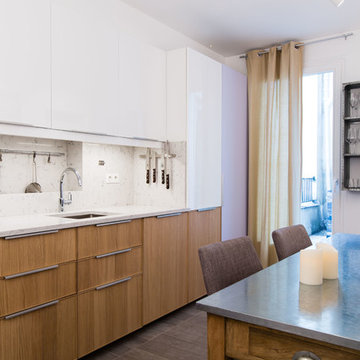
Théo Baulig
Modelo de cocina comedor lineal actual de tamaño medio con fregadero bajoencimera, puertas de armario de madera oscura, encimera de mármol, salpicadero blanco, salpicadero de losas de piedra, electrodomésticos con paneles, suelo de baldosas de cerámica y una isla
Modelo de cocina comedor lineal actual de tamaño medio con fregadero bajoencimera, puertas de armario de madera oscura, encimera de mármol, salpicadero blanco, salpicadero de losas de piedra, electrodomésticos con paneles, suelo de baldosas de cerámica y una isla
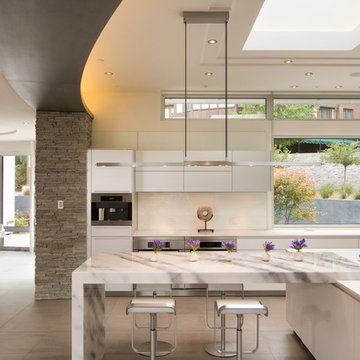
Tim Maloney Photography
Modelo de cocina contemporánea con armarios con paneles lisos, puertas de armario blancas, salpicadero blanco y electrodomésticos de acero inoxidable
Modelo de cocina contemporánea con armarios con paneles lisos, puertas de armario blancas, salpicadero blanco y electrodomésticos de acero inoxidable
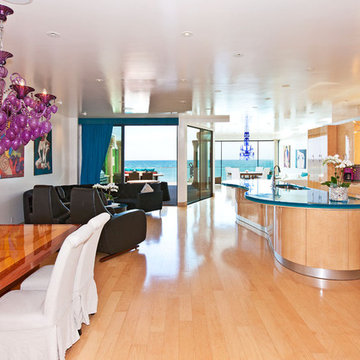
Diseño de cocina contemporánea abierta con fregadero bajoencimera, armarios con paneles lisos, puertas de armario de madera clara, electrodomésticos de acero inoxidable y encimeras azules
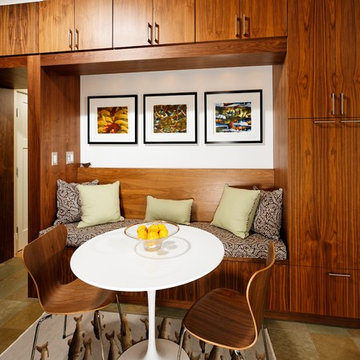
This husband and wife architect team were looking for a meticulously well planned kitchen for the homes addition. Keeping the footprint of the existing kitchen was the challenge since the space was narrow and long. The custom cabinetry took advantage of every inch of space with extra tall cabinets. A unique light rail was created to house LED undercabinet lighting and the custom panels in the doorways allow the space to flow through the adjacent rooms. A glass countertop and backsplash reflect light throughout the space. Overall the new space is sleek and contemporary but in keeping with homes square lines.
Photos courtest Greg Hadley
Construction: Harry Braswell Inc.
Kitchen Design: Erin Hoopes under Virginia Kitchens
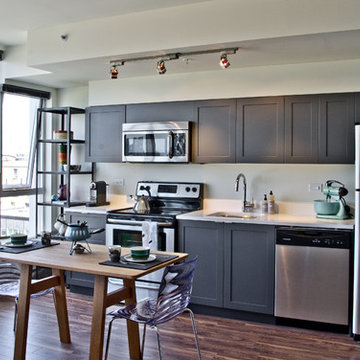
mango design co provided interior design services to rize.ca for a multi-unit residential project at broadway & quebec street in vancouver.
this display suite shows a sample interior and eclectic interior styling to reflect the artistic bent of the mount pleasant neighbourhood.
while we wanted to keep things fresh & modern, shaker style cabinets were chosen to show some heritage roots.
furnishings from a number of local sources including design house, mint, fullhouse, bombast and attic treasures.
photography by eric saczuk of spacehoggraphics.com
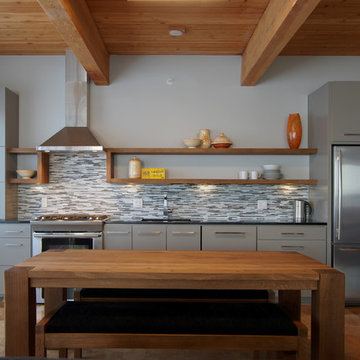
Modelo de cocina comedor lineal contemporánea con electrodomésticos de acero inoxidable, armarios con paneles lisos, puertas de armario grises, salpicadero verde y salpicadero de azulejos en listel
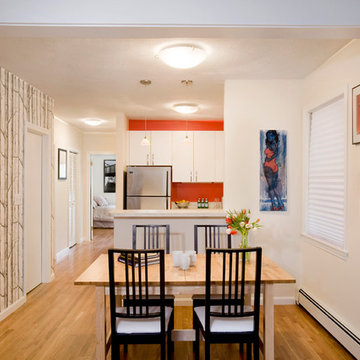
The owners of this city townhouse asked us to renovate former first-floor office space and design an apartment for their college-age daughter. Working within a modest budget and square-footage, we created distinct living, dining, kitchen, and bedroom areas with additional pantry and closet space. Photos by Shelly Harrison.

Another Barry Makariou commission, this woodland scene photographic wallpaper makes an incredible kitchen backdrop.
Wallpapered.com
Imagen de cocina comedor actual con armarios con paneles lisos y puertas de armario de madera oscura
Imagen de cocina comedor actual con armarios con paneles lisos y puertas de armario de madera oscura
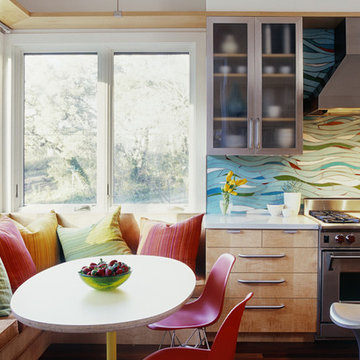
Ejemplo de cocina actual con electrodomésticos de acero inoxidable, armarios con paneles lisos, puertas de armario de madera oscura y salpicadero multicolor
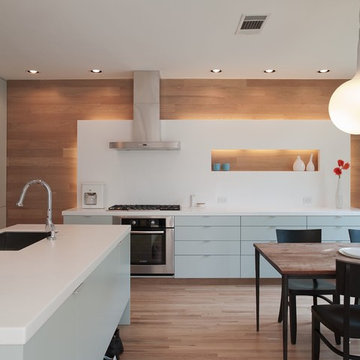
Not in love with the functionality and finishes in their generic inner city home, this client recognized that remodeling their kitchen and living room spaces were the key to longer-term functionality. Wanting plenty of natural light, richness and coolness, the clients sought a kitchen whose function would be more convenient and interactive for their family. The architect removed the peninsula counter and bartop that blocked flow from kitchen to living room by creating an island that allows for free circulation. Placing the cooktop on an exterior wall, out of the way at the edge of the space where cooking could occur uninterruptedly allowed the hood vent to have a prominent place viewable from the living room. Because of the prominence of this wall, it was given added visual impact by being clad in rich oak shiplap. Its wall of cabinets contain a countertop and backsplash that run up the wall, floating out just enough to allow backlighting behind to illuminate the wood. The backsplash contains an opening to the wood surface for the family’s favorite decorative items. The Robin’s Egg blue cabinets occur throughout, cooling it visually and at the island they create an extra tall and deep toekick for the family to store shoes. With a refreshing space in which to cook, eat and interact, this family now has a renewed love for their modest home. Photo Credit: Paul Bardagjy
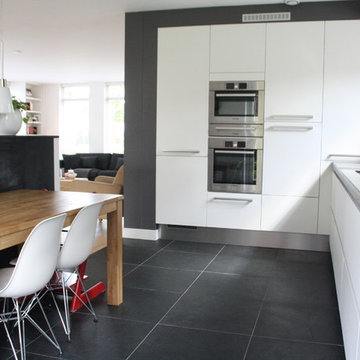
Holly Marder © 2012 Houzz
Diseño de cocinas en L actual con electrodomésticos de acero inoxidable, armarios con paneles lisos, puertas de armario blancas y suelo gris
Diseño de cocinas en L actual con electrodomésticos de acero inoxidable, armarios con paneles lisos, puertas de armario blancas y suelo gris
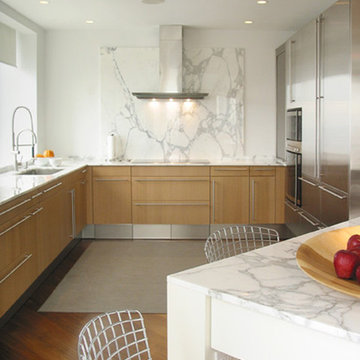
Imagen de cocina actual con electrodomésticos de acero inoxidable, salpicadero de mármol y barras de cocina
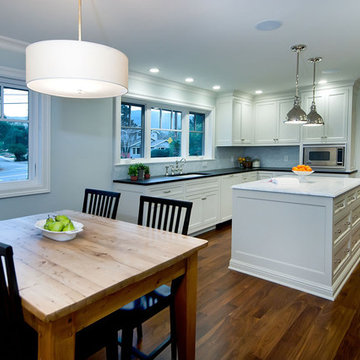
Kitchen in White
Modelo de cocina contemporánea con fregadero bajoencimera, armarios con paneles empotrados, puertas de armario blancas, salpicadero verde y electrodomésticos con paneles
Modelo de cocina contemporánea con fregadero bajoencimera, armarios con paneles empotrados, puertas de armario blancas, salpicadero verde y electrodomésticos con paneles
311 ideas para cocinas contemporáneas
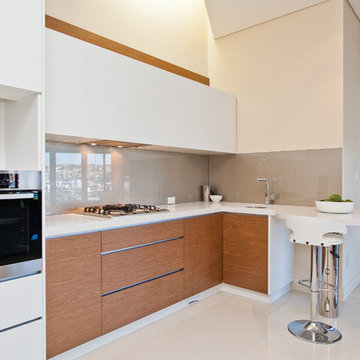
Putra Indrawan
Imagen de cocina comedor contemporánea pequeña con fregadero bajoencimera, armarios con paneles lisos, puertas de armario blancas, salpicadero beige, salpicadero de vidrio templado, encimera de cuarzo compacto, electrodomésticos de acero inoxidable y suelo de baldosas de porcelana
Imagen de cocina comedor contemporánea pequeña con fregadero bajoencimera, armarios con paneles lisos, puertas de armario blancas, salpicadero beige, salpicadero de vidrio templado, encimera de cuarzo compacto, electrodomésticos de acero inoxidable y suelo de baldosas de porcelana
1
