12.235 ideas para cocinas con suelo de piedra caliza
Filtrar por
Presupuesto
Ordenar por:Popular hoy
61 - 80 de 12.235 fotos
Artículo 1 de 2
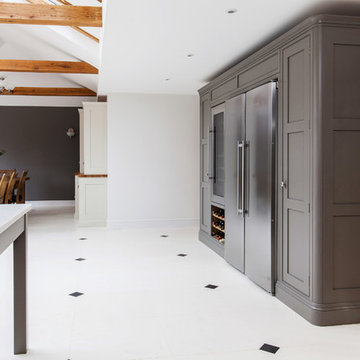
Burlanes were called in to design, create and install a kitchen in a Sevenoaks new build family home. Working from a blank canvas meant we could create a wonderfully organised, functional and beautiful modern kitchen, including all the kitchen must-haves and storage solutions they need to ensure their daily, busy family life runs smoothly.

Kitchen. Soft, light-filled Northern Beaches home by the water. Modern style kitchen with scullery. Sculptural island all in calacatta engineered stone.
Photos: Paul Worsley @ Live By The Sea
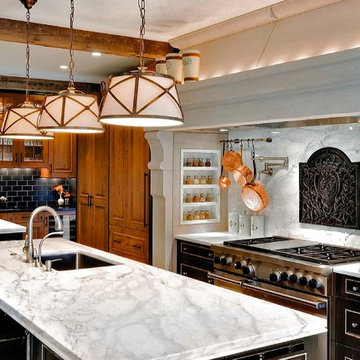
Modelo de cocina clásica grande cerrada con fregadero bajoencimera, armarios con paneles empotrados, puertas de armario negras, encimera de mármol, electrodomésticos de acero inoxidable, suelo de piedra caliza y dos o más islas
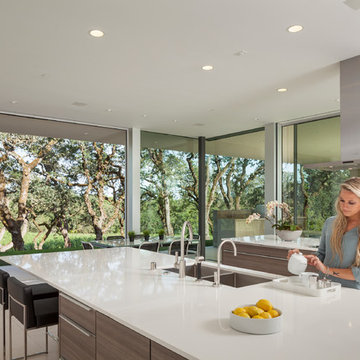
Russell Abraham Photography
Diseño de cocina minimalista de tamaño medio con fregadero bajoencimera, armarios con paneles lisos, puertas de armario de madera oscura, suelo de piedra caliza y una isla
Diseño de cocina minimalista de tamaño medio con fregadero bajoencimera, armarios con paneles lisos, puertas de armario de madera oscura, suelo de piedra caliza y una isla
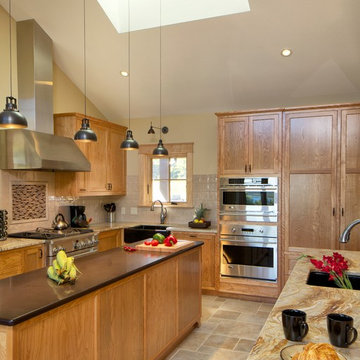
David Clough Photography
Imagen de cocina rústica grande con fregadero sobremueble, armarios con paneles empotrados, encimera de granito, salpicadero beige, electrodomésticos de acero inoxidable, suelo de piedra caliza, una isla, puertas de armario de madera oscura, salpicadero de azulejos de porcelana y suelo beige
Imagen de cocina rústica grande con fregadero sobremueble, armarios con paneles empotrados, encimera de granito, salpicadero beige, electrodomésticos de acero inoxidable, suelo de piedra caliza, una isla, puertas de armario de madera oscura, salpicadero de azulejos de porcelana y suelo beige

Matthew Millman
Imagen de cocina de estilo de casa de campo con fregadero bajoencimera, armarios con paneles lisos, puertas de armario de madera oscura, encimera de piedra caliza, electrodomésticos con paneles, suelo de piedra caliza, una isla, suelo beige, salpicadero de piedra caliza y pared de piedra
Imagen de cocina de estilo de casa de campo con fregadero bajoencimera, armarios con paneles lisos, puertas de armario de madera oscura, encimera de piedra caliza, electrodomésticos con paneles, suelo de piedra caliza, una isla, suelo beige, salpicadero de piedra caliza y pared de piedra

A bespoke kitchen for a large family house in antiqued oak, Carrara marble and stainless steel worktops. Ironmongery is burnished nickel and the sink is stainless steel. Maple end grained chopping block. La Cornue range oven with chrome detailing. Hand painted dresser with bronze cabinet fittings.

Das Esszimmer ist in direkter Verbindung zur Küche. Die Galerie schafft die Verbindung in den Wohnbereich im Obergeschoss und lässt die gesamte Höhe des Gebäudes spürbar werden.

Ejemplo de cocinas en U tradicional renovado grande cerrado con fregadero sobremueble, armarios con paneles con relieve, electrodomésticos de acero inoxidable, encimera de granito, salpicadero blanco, salpicadero de mármol, suelo de piedra caliza, península, suelo beige, puertas de armario grises y encimeras multicolor
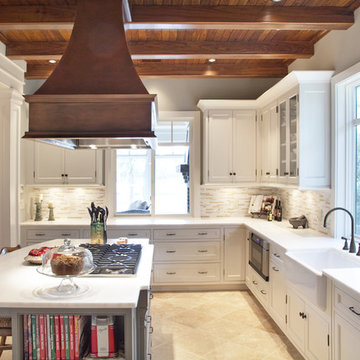
This kitchen was part of a remodel project on Kiawah Island, SC done in a simple white beaded inset doorstyle with contrasting soft grey island that matches the custom built in china hutches seen from the kitchen.
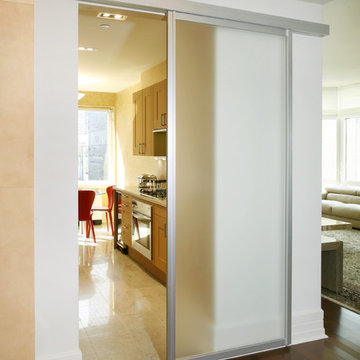
Imagen de cocina actual de tamaño medio con armarios estilo shaker, puertas de armario de madera clara, encimera de piedra caliza, salpicadero beige, suelo de piedra caliza y fregadero bajoencimera

Ejemplo de cocinas en L mediterránea grande con fregadero bajoencimera, armarios con paneles con relieve, puertas de armario de madera clara, encimera de mármol, salpicadero blanco, salpicadero de azulejos de porcelana, electrodomésticos de acero inoxidable, suelo de piedra caliza, dos o más islas y suelo beige

Larder cupboard designed by Giles Slater for Figura. A large larder cupboard within the wall with generous bi-fold doors revealing marble and oak shelving. A workstation and ample storage area for food and appliances

This elegant, classic painted kitchen was designed and made by Tim Wood to act as the hub of this busy family house in Kensington, London.
The kitchen has many elements adding to its traditional charm, such as Shaker-style peg rails, an integrated larder unit, wall inset spice racks and a limestone floor. A richly toned iroko worktop adds warmth to the scheme, whilst honed Nero Impala granite upstands feature decorative edging and cabinet doors take on a classic style painted in Farrow & Ball's pale powder green. A decorative plasterer was even hired to install cornicing above the wall units to give the cabinetry an original feel.
But despite its homely qualities, the kitchen is packed with top-spec appliances behind the cabinetry doors. There are two large fridge freezers featuring icemakers and motorised shelves that move up and down for improved access, in addition to a wine fridge with individually controlled zones for red and white wines. These are teamed with two super-quiet dishwashers that boast 30-minute quick washes, a 1000W microwave with grill, and a steam oven with various moisture settings.
The steam oven provides a restaurant quality of food, as you can adjust moisture and temperature levels to achieve magnificent flavours whilst retaining most of the nutrients, including minerals and vitamins.
The La Cornue oven, which is hand-made in Paris, is in brushed nickel, stainless steel and shiny black. It is one of the most amazing ovens you can buy and is used by many top Michelin rated chefs. It has domed cavity ovens for better baking results and makes a really impressive focal point too.
Completing the line-up of modern technologies are a bespoke remote controlled extractor designed by Tim Wood with an external motor to minimise noise, a boiling and chilled water dispensing tap and industrial grade waste disposers on both sinks.
Designed, hand built and photographed by Tim Wood

A striking contemporary kitchen designed by piqu and supplied by leading German kitchen manufacturer Ballerina. The beautiful cabinet doors are complimented perfectly with stone work surfaces and splashback in Caesarestone Airy Concrete. Siemens appliances and a black Quooker tap complete the effortlessly stylish look for this wonderful family kitchen extension in Beckenham.

Basement Georgian kitchen with black limestone, yellow shaker cabinets and open and freestanding kitchen island. War and cherry marble, midcentury accents, leading onto a dining room.

Ejemplo de cocina tradicional grande con fregadero bajoencimera, armarios estilo shaker, puertas de armario verdes, encimera de cuarcita, salpicadero blanco, salpicadero de azulejos tipo metro, electrodomésticos con paneles, suelo de piedra caliza, una isla, suelo blanco y encimeras blancas

Renovering av mindre, förfallen gård.
Ursprungligen två separata byggnader som sammanlänkas med ny byggnadskropp som innehåller entré och kök.
Diseño de cocina comedor de tamaño medio con armarios con paneles lisos, puertas de armario blancas, encimera de piedra caliza, suelo de piedra caliza, suelo gris, encimeras grises y vigas vistas
Diseño de cocina comedor de tamaño medio con armarios con paneles lisos, puertas de armario blancas, encimera de piedra caliza, suelo de piedra caliza, suelo gris, encimeras grises y vigas vistas

Located near the base of Scottsdale landmark Pinnacle Peak, the Desert Prairie is surrounded by distant peaks as well as boulder conservation easements. This 30,710 square foot site was unique in terrain and shape and was in close proximity to adjacent properties. These unique challenges initiated a truly unique piece of architecture.
Planning of this residence was very complex as it weaved among the boulders. The owners were agnostic regarding style, yet wanted a warm palate with clean lines. The arrival point of the design journey was a desert interpretation of a prairie-styled home. The materials meet the surrounding desert with great harmony. Copper, undulating limestone, and Madre Perla quartzite all blend into a low-slung and highly protected home.
Located in Estancia Golf Club, the 5,325 square foot (conditioned) residence has been featured in Luxe Interiors + Design’s September/October 2018 issue. Additionally, the home has received numerous design awards.
Desert Prairie // Project Details
Architecture: Drewett Works
Builder: Argue Custom Homes
Interior Design: Lindsey Schultz Design
Interior Furnishings: Ownby Design
Landscape Architect: Greey|Pickett
Photography: Werner Segarra
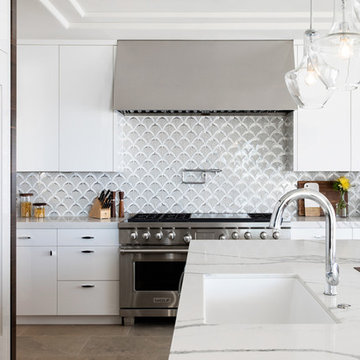
Modern-glam full house design project.
Photography by: Jenny Siegwart
Foto de cocina minimalista de tamaño medio con fregadero bajoencimera, armarios con paneles lisos, puertas de armario blancas, encimera de cuarzo compacto, salpicadero multicolor, salpicadero de azulejos de vidrio, electrodomésticos con paneles, suelo de piedra caliza, una isla, suelo gris y encimeras blancas
Foto de cocina minimalista de tamaño medio con fregadero bajoencimera, armarios con paneles lisos, puertas de armario blancas, encimera de cuarzo compacto, salpicadero multicolor, salpicadero de azulejos de vidrio, electrodomésticos con paneles, suelo de piedra caliza, una isla, suelo gris y encimeras blancas
12.235 ideas para cocinas con suelo de piedra caliza
4