386 ideas para cocinas con suelo de piedra caliza y encimeras beige
Filtrar por
Presupuesto
Ordenar por:Popular hoy
1 - 20 de 386 fotos
Artículo 1 de 3

Updated kitchen features split face limestone backsplash, stone/plaster hood, arched doorways, and exposed wood beams.
Diseño de cocina mediterránea grande abierta con fregadero bajoencimera, armarios con paneles empotrados, puertas de armario de madera en tonos medios, encimera de acrílico, salpicadero beige, salpicadero de piedra caliza, electrodomésticos con paneles, suelo de piedra caliza, una isla, suelo beige, encimeras beige y vigas vistas
Diseño de cocina mediterránea grande abierta con fregadero bajoencimera, armarios con paneles empotrados, puertas de armario de madera en tonos medios, encimera de acrílico, salpicadero beige, salpicadero de piedra caliza, electrodomésticos con paneles, suelo de piedra caliza, una isla, suelo beige, encimeras beige y vigas vistas

Located on the dramatic North Cornwall coast and within a designated Area of Outstanding Natural Beauty (AONB), the clients for this remarkable contemporary family home shared our genuine passion for sustainability, the environment and ecology.
One of the first Hempcrete block buildings in Cornwall, the dwelling’s unique approach to sustainability employs the latest technologies and philosophies whilst utilising traditional building methods and techniques. Wherever practicable the building has been designed to be ‘cement-free’ and environmentally considerate, with the overriding ambition to have the capacity to be ‘off-grid’.
Wood-fibre boarding was used for the internal walls along with eco-cork insulation and render boards. Lime render and plaster throughout complete the finish.
Externally, there are concrete-free substrates to all external landscaping and a natural pool surrounded by planting of native species aids the diverse ecology and environment throughout the site.
A ground Source Heat Pump provides hot water and central heating in conjunction with a PV array with associated battery storage.
Photographs: Stephen Brownhill
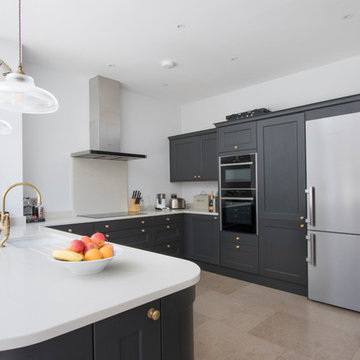
Faye Hedges
Modelo de cocina tradicional renovada de tamaño medio sin isla con fregadero integrado, electrodomésticos de acero inoxidable, suelo de piedra caliza, suelo beige y encimeras beige
Modelo de cocina tradicional renovada de tamaño medio sin isla con fregadero integrado, electrodomésticos de acero inoxidable, suelo de piedra caliza, suelo beige y encimeras beige
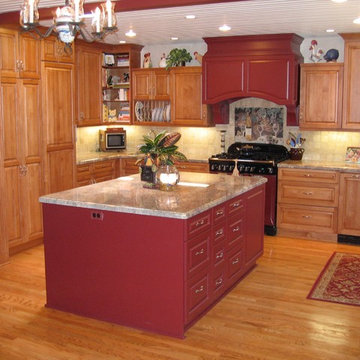
Ejemplo de cocinas en U campestre de tamaño medio abierto con armarios con paneles con relieve, puertas de armario de madera clara, encimera de granito, salpicadero beige, salpicadero de azulejos de cerámica, electrodomésticos de acero inoxidable, suelo de piedra caliza, una isla, suelo beige y encimeras beige

Diseño de cocina comedor campestre de tamaño medio sin isla con fregadero sobremueble, armarios estilo shaker, puertas de armario beige, encimera de cuarcita, salpicadero azul, salpicadero de azulejos de cerámica, electrodomésticos de colores, suelo de piedra caliza, suelo beige, encimeras beige y vigas vistas

Traditional shaker kitchen showcasing an Everhot oven
Modelo de cocina campestre de tamaño medio abierta con fregadero encastrado, armarios estilo shaker, puertas de armario azules, encimera de cuarcita, puertas de cuarzo sintético, electrodomésticos negros, suelo de piedra caliza, una isla, suelo beige y encimeras beige
Modelo de cocina campestre de tamaño medio abierta con fregadero encastrado, armarios estilo shaker, puertas de armario azules, encimera de cuarcita, puertas de cuarzo sintético, electrodomésticos negros, suelo de piedra caliza, una isla, suelo beige y encimeras beige

Foto de cocinas en L mediterránea grande abierta con fregadero sobremueble, armarios con paneles con relieve, puertas de armario negras, encimera de cuarcita, salpicadero beige, salpicadero de azulejos de piedra, electrodomésticos con paneles, suelo de piedra caliza, dos o más islas, suelo beige y encimeras beige

Martin King
Foto de cocinas en L mediterránea grande abierta con puertas de armario blancas, salpicadero beige, suelo beige, salpicadero de piedra caliza, suelo de piedra caliza, una isla, fregadero sobremueble, armarios con paneles empotrados, encimera de piedra caliza, electrodomésticos de acero inoxidable y encimeras beige
Foto de cocinas en L mediterránea grande abierta con puertas de armario blancas, salpicadero beige, suelo beige, salpicadero de piedra caliza, suelo de piedra caliza, una isla, fregadero sobremueble, armarios con paneles empotrados, encimera de piedra caliza, electrodomésticos de acero inoxidable y encimeras beige

wirebrushed cedar windows
Ejemplo de cocinas en L mediterránea grande con fregadero sobremueble, armarios con paneles con relieve, encimera de piedra caliza, electrodomésticos con paneles, una isla, encimeras beige, puertas de armario de madera oscura, suelo de piedra caliza y suelo beige
Ejemplo de cocinas en L mediterránea grande con fregadero sobremueble, armarios con paneles con relieve, encimera de piedra caliza, electrodomésticos con paneles, una isla, encimeras beige, puertas de armario de madera oscura, suelo de piedra caliza y suelo beige

Foto de cocinas en U mediterráneo extra grande abierto con fregadero sobremueble, armarios con paneles con relieve, puertas de armario de madera en tonos medios, encimera de granito, salpicadero beige, salpicadero de piedra caliza, electrodomésticos de acero inoxidable, suelo de piedra caliza, una isla, suelo beige, encimeras beige y vigas vistas

Diseño de cocina en reforma integral de vivienda
Foto de cocina comedor lineal, rectangular y beige y blanca clásica renovada grande sin isla con fregadero sobremueble, todos los estilos de armarios, puertas de armario blancas, encimera de cuarzo compacto, salpicadero blanco, puertas de cuarzo sintético, electrodomésticos de acero inoxidable, suelo de piedra caliza, suelo beige, encimeras beige y vigas vistas
Foto de cocina comedor lineal, rectangular y beige y blanca clásica renovada grande sin isla con fregadero sobremueble, todos los estilos de armarios, puertas de armario blancas, encimera de cuarzo compacto, salpicadero blanco, puertas de cuarzo sintético, electrodomésticos de acero inoxidable, suelo de piedra caliza, suelo beige, encimeras beige y vigas vistas

Contemporary kitchen features a petite dining table with a television view
Foto de cocina moderna grande abierta con fregadero bajoencimera, armarios con paneles lisos, puertas de armario de madera oscura, encimera de cuarcita, salpicadero beige, salpicadero de azulejos de vidrio, electrodomésticos con paneles, suelo de piedra caliza, dos o más islas, suelo beige y encimeras beige
Foto de cocina moderna grande abierta con fregadero bajoencimera, armarios con paneles lisos, puertas de armario de madera oscura, encimera de cuarcita, salpicadero beige, salpicadero de azulejos de vidrio, electrodomésticos con paneles, suelo de piedra caliza, dos o más islas, suelo beige y encimeras beige
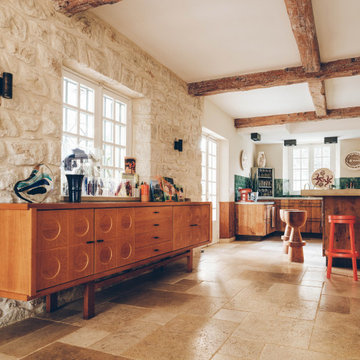
Vaste cuisine dans des teintes et matières naturelles avec une omniprésence de bois, de pierre et de zelliges marocaines vertes.
Ejemplo de cocinas en L mediterránea grande abierta con fregadero bajoencimera, armarios con rebordes decorativos, puertas de armario de madera oscura, encimera de cemento, salpicadero gris, salpicadero de azulejos de cerámica, electrodomésticos con paneles, suelo de piedra caliza, una isla, suelo beige y encimeras beige
Ejemplo de cocinas en L mediterránea grande abierta con fregadero bajoencimera, armarios con rebordes decorativos, puertas de armario de madera oscura, encimera de cemento, salpicadero gris, salpicadero de azulejos de cerámica, electrodomésticos con paneles, suelo de piedra caliza, una isla, suelo beige y encimeras beige
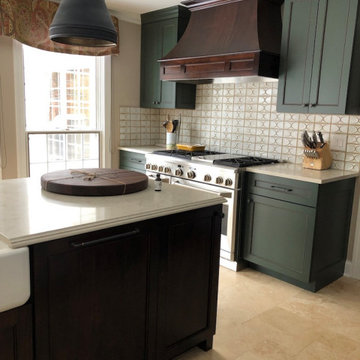
Green cabinetry to complete this updated kitchen.
Imagen de cocina tradicional renovada grande con fregadero sobremueble, armarios estilo shaker, puertas de armario verdes, encimera de acrílico, salpicadero beige, salpicadero de azulejos de cerámica, electrodomésticos con paneles, suelo de piedra caliza, una isla, suelo beige y encimeras beige
Imagen de cocina tradicional renovada grande con fregadero sobremueble, armarios estilo shaker, puertas de armario verdes, encimera de acrílico, salpicadero beige, salpicadero de azulejos de cerámica, electrodomésticos con paneles, suelo de piedra caliza, una isla, suelo beige y encimeras beige
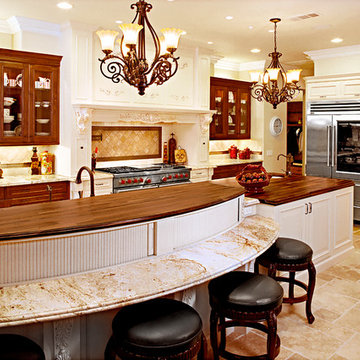
The clients engaged Le Gourmet Kitchen to design a kitchen that complemented their Mediterranean Styled home. The key was to provide a setting conducive to cooking along with ample countertops for entertaining. The kitchen was small in comparison to the rest of the home so opening the kitchen to the family room created a Great Room and increased visual space. The existing floor plan still lacked the room to incorporate everything the clients requested.
The original plan featured a walk in and Butler’s pantry adjacent to the kitchen. We integrated these areas to increase the square footage. This required removing a structural sheer wall and engineering a sizable steel beam with posts to carry the load. These were concealed inside the mantel hood and opposing pantry cabinets. The added space gave us the area needed to provide the family the kitchen they desired.
The featured S/S and glass fronted appliances balance the environment, whilst the wood counters softens the room and provides a great food preparation surface. The seating area incorporates tambour doors, when opened reveal everything necessary to pay bills, do homework or select a recipe for tomorrow’s dinner. The elevated counter is decorated regularly for holiday themes and also conceals the cleanup area.
Photos by Greg Seltzer

Huge Custom Kitchen with Attached Chef Kitchen
Modelo de cocina alargada contemporánea grande abierta con fregadero bajoencimera, armarios con paneles lisos, puertas de armario de madera en tonos medios, electrodomésticos de acero inoxidable, una isla, suelo beige, encimera de granito, salpicadero verde, salpicadero de losas de piedra, suelo de piedra caliza y encimeras beige
Modelo de cocina alargada contemporánea grande abierta con fregadero bajoencimera, armarios con paneles lisos, puertas de armario de madera en tonos medios, electrodomésticos de acero inoxidable, una isla, suelo beige, encimera de granito, salpicadero verde, salpicadero de losas de piedra, suelo de piedra caliza y encimeras beige
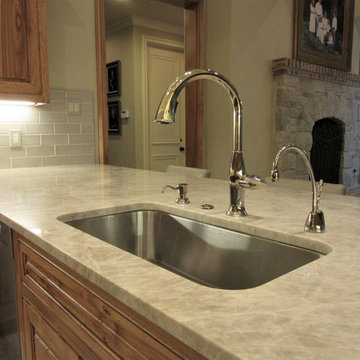
My client called me in for a "Design Perspective". She hated her floors and wanted my professional opinion. I questioned whether I should be brutally honest, and her response was "absolutely". Then truth be told, "your countertops bother me more than your floors". My client has a stunningly beautiful home and her countertops were not in "the same league". So the project scope expanded from new floors to include countertops, backsplash, plumbing fixtures and hardware. While we were at it, her overly froufrou corbels were updated along with dishwashers that "drove her crazy". Since there was plenty of "demo" in store, she elected to lower her breakfast bar to counter height at the same time to connect her nook more seamlessly with her kitchen.
The process: at our first slab warehouse stop, within ten minutes, we uncovered the most beautiful slabs of Taj Mahal ever. No need to keep looking. The slabs had perfect coloration and veining. So different from any other slab of Taj Mahal, it really ought to have its own name. Countertop selection was easy as was the subway and Arabesque backsplash tile. Polished chrome, with its blend of warm and cool tones, was the obvious choice for her plumbing fixture and hardware finish. Finding the right floor tile was what proved to be most challenging, but my client was up to the task. Several weeks of shopping and numerous samples hauled home led us to the perfect limestone.
Once her room was complete, better barstools were in order. Hancock and Moore with their huge assortment of leather colors and textures was our clear choice. The Ellie barstools selected embody the perfect blend of form and comfort.
Her new limestone flooring extends into her Butler's pantry, pool bath, powder bath and sewing room, so wait, there is still more to do.

Imagen de cocinas en L tradicional de tamaño medio con armarios con paneles con relieve, salpicadero de piedra caliza, fregadero bajoencimera, puertas de armario de madera en tonos medios, encimera de granito, salpicadero beige, electrodomésticos de acero inoxidable, suelo de piedra caliza, península, suelo beige y encimeras beige
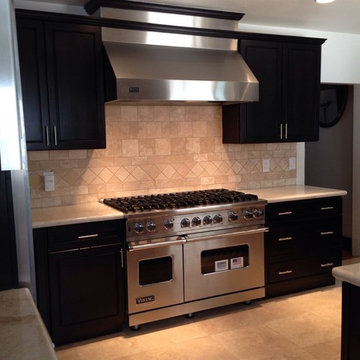
Ejemplo de cocinas en U clásico renovado de tamaño medio cerrado con fregadero de doble seno, armarios estilo shaker, puertas de armario negras, encimera de granito, electrodomésticos de acero inoxidable, salpicadero beige, salpicadero de ladrillos, suelo de piedra caliza, península, suelo beige y encimeras beige
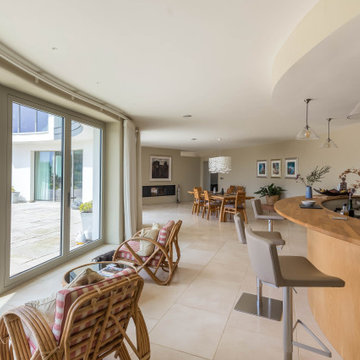
Located on the dramatic North Cornwall coast and within a designated Area of Outstanding Natural Beauty (AONB), the clients for this remarkable contemporary family home shared our genuine passion for sustainability, the environment and ecology.
One of the first Hempcrete block buildings in Cornwall, the dwelling’s unique approach to sustainability employs the latest technologies and philosophies whilst utilising traditional building methods and techniques. Wherever practicable the building has been designed to be ‘cement-free’ and environmentally considerate, with the overriding ambition to have the capacity to be ‘off-grid’.
Wood-fibre boarding was used for the internal walls along with eco-cork insulation and render boards. Lime render and plaster throughout complete the finish.
Externally, there are concrete-free substrates to all external landscaping and a natural pool surrounded by planting of native species aids the diverse ecology and environment throughout the site.
A ground Source Heat Pump provides hot water and central heating in conjunction with a PV array with associated battery storage.
Photographs: Stephen Brownhill
386 ideas para cocinas con suelo de piedra caliza y encimeras beige
1