826 ideas para cocinas extra grandes con suelo de piedra caliza
Filtrar por
Presupuesto
Ordenar por:Popular hoy
1 - 20 de 826 fotos
Artículo 1 de 3

Para aligerar el peso de las columnas, puede resultar interesante el diseño de una hornacina en el espacio central. De esta forma también se aporta un pequeño espacio de almacenaje para pequeño electrodoméstico, por ejemplo.

The key design goal of the homeowners was to install “an extremely well-made kitchen with quality appliances that would stand the test of time”. The kitchen design had to be timeless with all aspects using the best quality materials and appliances. The new kitchen is an extension to the farmhouse and the dining area is set in a beautiful timber-framed orangery by Westbury Garden Rooms, featuring a bespoke refectory table that we constructed on site due to its size.
The project involved a major extension and remodelling project that resulted in a very large space that the homeowners were keen to utilise and include amongst other things, a walk in larder, a scullery, and a large island unit to act as the hub of the kitchen.
The design of the orangery allows light to flood in along one length of the kitchen so we wanted to ensure that light source was utilised to maximum effect. Installing the distressed mirror splashback situated behind the range cooker allows the light to reflect back over the island unit, as do the hammered nickel pendant lamps.
The sheer scale of this project, together with the exceptionally high specification of the design make this kitchen genuinely thrilling. Every element, from the polished nickel handles, to the integration of the Wolf steamer cooktop, has been precisely considered. This meticulous attention to detail ensured the kitchen design is absolutely true to the homeowners’ original design brief and utilises all the innovative expertise our years of experience have provided.

Images provided by 'Ancient Surfaces'
Product name: Antique Biblical Stone Flooring
Contacts: (212) 461-0245
Email: Sales@ancientsurfaces.com
Website: www.AncientSurfaces.com
Antique reclaimed Limestone flooring pavers unique in its blend and authenticity and rare in it's hardness and beauty.
With every footstep you take on those pavers you travel through a time portal of sorts, connecting you with past generations that have walked and lived their lives on top of it for centuries.

The counter top is Carrara marble
The stone on the wall is white gold craft orchard limestone from Creative Mines.
The prep sink is a under-mount trough sink in stainless by Kohler
The prep sink faucet is a Hirise bar faucet by Kohler in brushed stainless.
The pot filler next to the range is a Hirise deck mount by Kohler in brushed stainless.
The cabinet hardware are all Bowman knobs and pulls by Rejuvenation.
The floor tile is Pebble Beach and Halila in a Versailles pattern by Carmel Stone Imports.
The kitchen sink is a Austin single bowl farmer sink in smooth copper with an antique finish by Barclay.
The cabinets are walnut flat-panel done by palmer woodworks.
The kitchen faucet is a Chesterfield bridge faucet with a side spray in english bronze.
The smaller faucet next to the kitchen sink is a Chesterfield hot water dispenser in english bronze by Newport Brass
All the faucets were supplied by Dahl Plumbing (a great company) https://dahlplumbing.com/
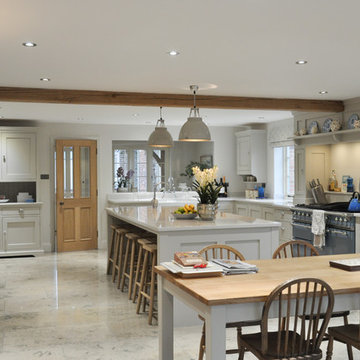
A bespoke solid wood shaker style kitchen hand-painted in Little Greene 'Slaked Lime' with Silestone 'Lagoon' worktops. The cooker is from Lacanche.
Diseño de cocinas en L clásica extra grande abierta con fregadero sobremueble, armarios estilo shaker, puertas de armario grises, encimera de cuarcita, electrodomésticos de colores, suelo de piedra caliza y una isla
Diseño de cocinas en L clásica extra grande abierta con fregadero sobremueble, armarios estilo shaker, puertas de armario grises, encimera de cuarcita, electrodomésticos de colores, suelo de piedra caliza y una isla

Design Studio West and Brady Architectural Photography
Modelo de cocinas en L tradicional extra grande abierta con armarios con paneles empotrados, puertas de armario de madera en tonos medios, salpicadero beige, electrodomésticos con paneles, fregadero sobremueble, suelo de piedra caliza, encimera de granito, dos o más islas y salpicadero de piedra caliza
Modelo de cocinas en L tradicional extra grande abierta con armarios con paneles empotrados, puertas de armario de madera en tonos medios, salpicadero beige, electrodomésticos con paneles, fregadero sobremueble, suelo de piedra caliza, encimera de granito, dos o más islas y salpicadero de piedra caliza

Linear in design, the kitchen sits between the living and great rooms, reinforcing the home's open design. Ideal for casual entertaining, the space includes two quartz-topped islands. Douglas fir ceilings are a warm contrast to limestone walls and floors.
Project Details // Now and Zen
Renovation, Paradise Valley, Arizona
Architecture: Drewett Works
Builder: Brimley Development
Interior Designer: Ownby Design
Photographer: Dino Tonn
Millwork: Rysso Peters
Limestone (Demitasse) flooring and walls: Solstice Stone
Quartz countertops: Galleria of Stone
Windows (Arcadia): Elevation Window & Door
Table: Peter Thomas Designs
Pendants: Hinkley Lighting
Countertops: Galleria of Stone
https://www.drewettworks.com/now-and-zen/
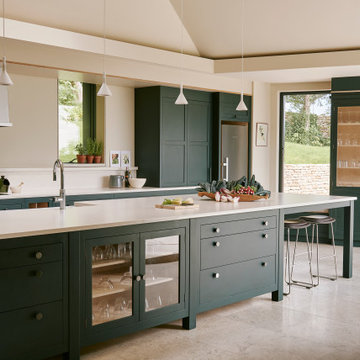
Imagen de cocina clásica renovada extra grande abierta con fregadero sobremueble, armarios estilo shaker, puertas de armario verdes, encimera de acrílico, electrodomésticos de acero inoxidable, suelo de piedra caliza, una isla y encimeras beige

Stephen Reed Photography
Imagen de cocina tradicional extra grande con fregadero bajoencimera, armarios con paneles empotrados, encimera de cuarcita, salpicadero de losas de piedra, suelo de piedra caliza, dos o más islas, suelo beige, encimeras blancas, electrodomésticos negros y con blanco y negro
Imagen de cocina tradicional extra grande con fregadero bajoencimera, armarios con paneles empotrados, encimera de cuarcita, salpicadero de losas de piedra, suelo de piedra caliza, dos o más islas, suelo beige, encimeras blancas, electrodomésticos negros y con blanco y negro

Foto de cocina extra grande con fregadero bajoencimera, armarios estilo shaker, puertas de armario azules, encimera de cuarcita, salpicadero blanco, salpicadero de azulejos de cerámica, electrodomésticos con paneles, suelo de piedra caliza, dos o más islas, suelo gris y encimeras blancas

A beautiful contemporary kitchen. Photographer- Claudia Uribe.
Modelo de cocinas en L clásica renovada extra grande con despensa, fregadero bajoencimera, armarios estilo shaker, puertas de armario blancas, encimera de granito, salpicadero metalizado, salpicadero con mosaicos de azulejos, electrodomésticos con paneles, suelo de piedra caliza, una isla y suelo beige
Modelo de cocinas en L clásica renovada extra grande con despensa, fregadero bajoencimera, armarios estilo shaker, puertas de armario blancas, encimera de granito, salpicadero metalizado, salpicadero con mosaicos de azulejos, electrodomésticos con paneles, suelo de piedra caliza, una isla y suelo beige

Bespoke kitchen in Oval room blue with Pippy oak accents and an antique brass wall unit.
Not your typical handleless kitchen - every aspect is bespoke. From the height of the worktop to the bookmatched Pippy Oak to the 45 degree handle rail meeting door and drawer fronts also chamfered at 45 degrees! What looks simple certainly isn't.
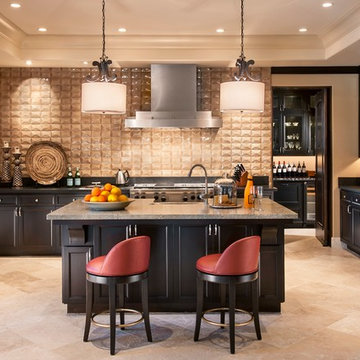
This Paradise Valley Estate started as we master planned the entire estate to accommodate this beautifully designed and detailed home to capture a simple Andalusian inspired Mediterranean design aesthetic, designing spectacular views from each room not only to Camelback Mountain, but of the lush desert gardens that surround the entire property. We collaborated with Tamm Marlowe design and Lynne Beyer design for interiors and Wendy LeSeuer for Landscape design.
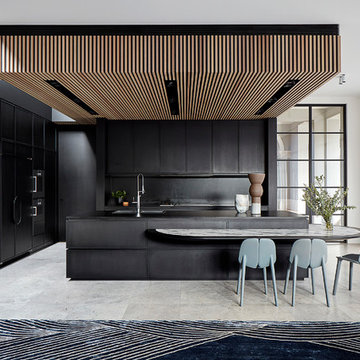
black kitchen, timber slats, feature ceiling, island bench
Photography: Jack Lovel
Imagen de cocina moderna extra grande abierta con fregadero de doble seno, armarios estilo shaker, puertas de armario negras, encimera de granito, salpicadero negro, salpicadero de losas de piedra, electrodomésticos negros, suelo de piedra caliza, una isla, suelo gris y encimeras negras
Imagen de cocina moderna extra grande abierta con fregadero de doble seno, armarios estilo shaker, puertas de armario negras, encimera de granito, salpicadero negro, salpicadero de losas de piedra, electrodomésticos negros, suelo de piedra caliza, una isla, suelo gris y encimeras negras

The counter top is Carrara marble
The stone on the wall is white gold craft orchard limestone from Creative Mines.
The prep sink is a under-mount trough sink in stainless by Kohler
The prep sink faucet is a Hirise bar faucet by Kohler in brushed stainless.
The pot filler next to the range is a Hirise deck mount by Kohler in brushed stainless.
The cabinet hardware are all Bowman knobs and pulls by Rejuvenation.
The floor tile is Pebble Beach and Halila in a Versailles pattern by Carmel Stone Imports.
The kitchen sink is a Austin single bowl farmer sink in smooth copper with an antique finish by Barclay.
The cabinets are walnut flat-panel done by palmer woodworks.
The kitchen faucet is a Chesterfield bridge faucet with a side spray in english bronze.
The smaller faucet next to the kitchen sink is a Chesterfield hot water dispenser in english bronze by Newport Brass
All the faucets were supplied by Dahl Plumbing (a great company) https://dahlplumbing.com/
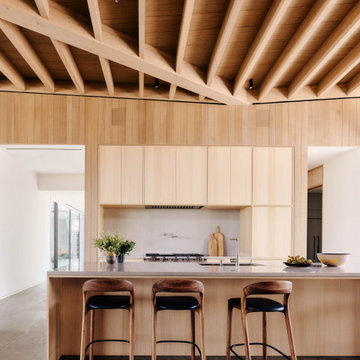
Ann Lowengart Interiors collaborated with Field Architecture and Dowbuilt on this dramatic Sonoma residence featuring three copper-clad pavilions connected by glass breezeways. The copper and red cedar siding echo the red bark of the Madrone trees, blending the built world with the natural world of the ridge-top compound. Retractable walls and limestone floors that extend outside to limestone pavers merge the interiors with the landscape. To complement the modernist architecture and the client's contemporary art collection, we selected and installed modern and artisanal furnishings in organic textures and an earthy color palette.
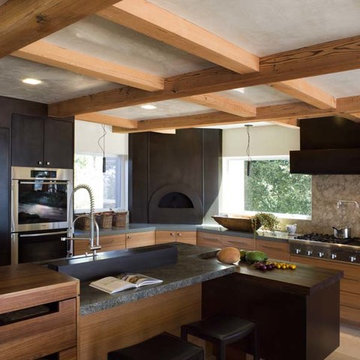
Rustic wooden beams add a gridded effect in this contemporary kitchen and frames the contrasting hues of dark and light cabinets set against stainless and blackened steel appliances.
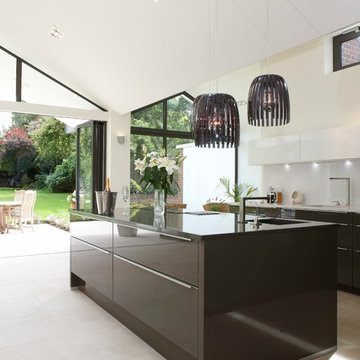
Stunning living kitchen, Hitchin, London.
Adam Coupe Photography Limited
Photo styling: Adam Coupe
Ejemplo de cocina comedor contemporánea extra grande con suelo de piedra caliza, una isla, fregadero bajoencimera, armarios con paneles lisos, salpicadero blanco y con blanco y negro
Ejemplo de cocina comedor contemporánea extra grande con suelo de piedra caliza, una isla, fregadero bajoencimera, armarios con paneles lisos, salpicadero blanco y con blanco y negro
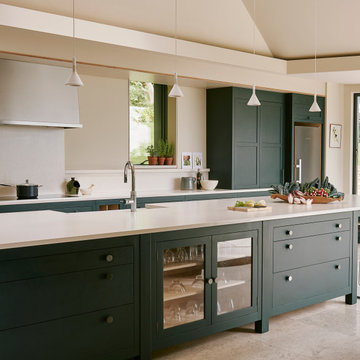
Diseño de cocina clásica renovada extra grande con fregadero sobremueble, armarios estilo shaker, puertas de armario verdes, encimera de acrílico, suelo de piedra caliza, una isla, salpicadero blanco, suelo beige y encimeras blancas

Design Studio West Designer: Margaret Dean
Brady Architectural Photography
Foto de cocinas en L clásica extra grande abierta con encimera de granito, suelo de piedra caliza, fregadero sobremueble, salpicadero beige, armarios con paneles empotrados, puertas de armario de madera en tonos medios, salpicadero de azulejos de cerámica, electrodomésticos con paneles, dos o más islas, suelo beige y encimeras beige
Foto de cocinas en L clásica extra grande abierta con encimera de granito, suelo de piedra caliza, fregadero sobremueble, salpicadero beige, armarios con paneles empotrados, puertas de armario de madera en tonos medios, salpicadero de azulejos de cerámica, electrodomésticos con paneles, dos o más islas, suelo beige y encimeras beige
826 ideas para cocinas extra grandes con suelo de piedra caliza
1