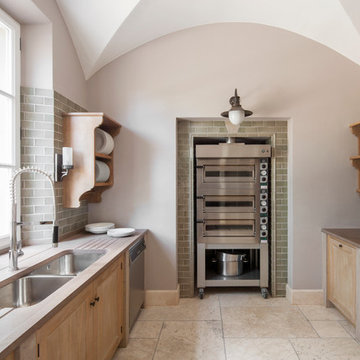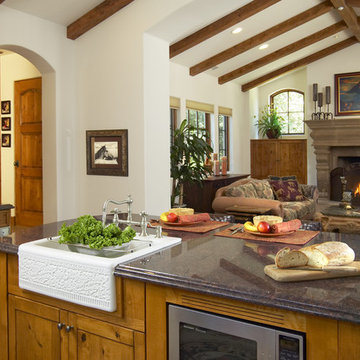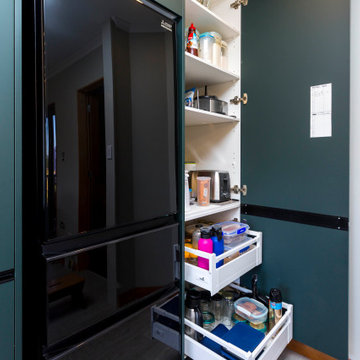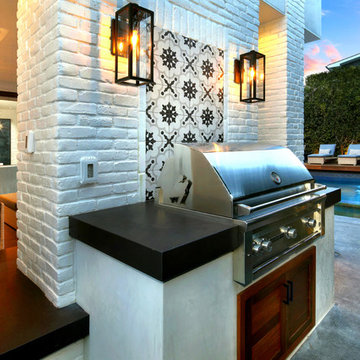16.833 ideas para cocinas con suelo de madera pintada y suelo de piedra caliza
Filtrar por
Presupuesto
Ordenar por:Popular hoy
1 - 20 de 16.833 fotos
Artículo 1 de 3

Foto de cocina abovedada clásica de tamaño medio con fregadero sobremueble, armarios estilo shaker, puertas de armario verdes, encimera de cuarcita, salpicadero metalizado, salpicadero con efecto espejo, electrodomésticos negros, suelo de piedra caliza, una isla, suelo beige y encimeras blancas

Imagen de cocina comedor contemporánea de tamaño medio con fregadero sobremueble, armarios con paneles lisos, puertas de armario grises, encimera de mármol, salpicadero blanco, salpicadero de azulejos de vidrio, electrodomésticos de acero inoxidable, suelo de piedra caliza, una isla, suelo gris y encimeras blancas

A pantry for a large country house project in cerused oak and sandstone. The divides are limestone and the worktop is in Santa Fiore sandstone.
Imagen de cocina clásica de tamaño medio sin isla con despensa, armarios con paneles empotrados, puertas de armario con efecto envejecido, salpicadero gris, salpicadero de azulejos de porcelana y suelo de piedra caliza
Imagen de cocina clásica de tamaño medio sin isla con despensa, armarios con paneles empotrados, puertas de armario con efecto envejecido, salpicadero gris, salpicadero de azulejos de porcelana y suelo de piedra caliza

Imagen de cocina mediterránea grande con fregadero bajoencimera, armarios con paneles con relieve, puertas de armario de madera oscura, encimera de granito, salpicadero beige, salpicadero de azulejos de terracota, electrodomésticos de acero inoxidable, suelo de piedra caliza y una isla

In the kitchen, which was recently remodeled by the previous owners, we wanted to keep as many of the newer elements (that were just purchased) as possible. However, we did also want to incorporate some new MCM wood accents back into the space to tie it to the living room, dining room and breakfast areas. We added all new walnut cabinets on the refrigerator wall, which balances the new geometric wood accent wall in the breakfast area. We also incorporated new quartz countertops, new streamlined plumbing fixtures and new lighting fixtures to add modern MCM appeal. In addition, we added a geometric marble backsplash and diamond shaped cabinet hardware at the bar and on some of the kitchen drawers.

Diseño de cocina contemporánea con armarios estilo shaker, puertas de armario verdes, encimera de cuarzo compacto, salpicadero negro, salpicadero con efecto espejo, electrodomésticos negros, suelo de madera pintada, una isla y encimeras negras

Project Number: M1197
Design/Manufacturer/Installer: Marquis Fine Cabinetry
Collection: Milano
Finish: Rockefeller
Features: Tandem Metal Drawer Box (Standard), Adjustable Legs/Soft Close (Standard), Stainless Steel Toe-Kick
Cabinet/Drawer Extra Options: Touch Latch, Custom Appliance Panels, Floating Shelves, Tip-Ups

Diseño de cocina tradicional grande con armarios estilo shaker, puertas de armario grises, encimera de cuarcita, salpicadero multicolor, salpicadero de azulejos de porcelana, suelo de piedra caliza, una isla, suelo beige, encimeras blancas, fregadero sobremueble y electrodomésticos con paneles

Updated kitchen features split face limestone backsplash, stone/plaster hood, arched doorways, and exposed wood beams.
Diseño de cocina mediterránea grande abierta con fregadero bajoencimera, armarios con paneles empotrados, puertas de armario de madera en tonos medios, encimera de acrílico, salpicadero beige, salpicadero de piedra caliza, electrodomésticos con paneles, suelo de piedra caliza, una isla, suelo beige, encimeras beige y vigas vistas
Diseño de cocina mediterránea grande abierta con fregadero bajoencimera, armarios con paneles empotrados, puertas de armario de madera en tonos medios, encimera de acrílico, salpicadero beige, salpicadero de piedra caliza, electrodomésticos con paneles, suelo de piedra caliza, una isla, suelo beige, encimeras beige y vigas vistas

Our client, with whom we had worked on a number of projects over the years, enlisted our help in transforming her family’s beloved but deteriorating rustic summer retreat, built by her grandparents in the mid-1920’s, into a house that would be livable year-‘round. It had served the family well but needed to be renewed for the decades to come without losing the flavor and patina they were attached to.
The house was designed by Ruth Adams, a rare female architect of the day, who also designed in a similar vein a nearby summer colony of Vassar faculty and alumnae.
To make Treetop habitable throughout the year, the whole house had to be gutted and insulated. The raw homosote interior wall finishes were replaced with plaster, but all the wood trim was retained and reused, as were all old doors and hardware. The old single-glazed casement windows were restored, and removable storm panels fitted into the existing in-swinging screen frames. New windows were made to match the old ones where new windows were added. This approach was inherently sustainable, making the house energy-efficient while preserving most of the original fabric.
Changes to the original design were as seamless as possible, compatible with and enhancing the old character. Some plan modifications were made, and some windows moved around. The existing cave-like recessed entry porch was enclosed as a new book-lined entry hall and a new entry porch added, using posts made from an oak tree on the site.
The kitchen and bathrooms are entirely new but in the spirit of the place. All the bookshelves are new.
A thoroughly ramshackle garage couldn’t be saved, and we replaced it with a new one built in a compatible style, with a studio above for our client, who is a writer.

This kitchens demeanour is one of quiet function, designed for effortless prepping and cooking and with space to socialise with friends and family. The unusual curved island in dusted oak veneer and finished in our unique paint colour, Periwinkle offers seating for eating and chatting. The handmade cabinets of this blue kitchen design are individually specified and perfectly positioned to maximise every inch of space.
To demonstrate that stunning architectural features can be created from scratch to complement your kitchen design, we built and installed this chimney breast and mantel shelf enhance the look and style of the kitchen and maximise space for the range.

Photography by: Jeri Koegel - Installation by: Altera Landscape
Diseño de cocina clásica renovada pequeña con puertas de armario de madera en tonos medios, suelo de piedra caliza y suelo gris
Diseño de cocina clásica renovada pequeña con puertas de armario de madera en tonos medios, suelo de piedra caliza y suelo gris

2 Fusion Wow slabs create the backsplash and counter. Custom cabinets. Limestone floor. Viking and Sub-Zero appliances.
Brittany Ambridge
Ejemplo de cocinas en U tradicional renovado pequeño con fregadero bajoencimera, encimera de cuarcita, salpicadero multicolor, salpicadero de losas de piedra, electrodomésticos con paneles, suelo de piedra caliza, suelo beige, encimeras multicolor, armarios con paneles empotrados, puertas de armario beige y península
Ejemplo de cocinas en U tradicional renovado pequeño con fregadero bajoencimera, encimera de cuarcita, salpicadero multicolor, salpicadero de losas de piedra, electrodomésticos con paneles, suelo de piedra caliza, suelo beige, encimeras multicolor, armarios con paneles empotrados, puertas de armario beige y península

Classic white kitchen with black counter tops, contrasted with a wooden island and white counter tops. Exposed beams and exposed brick give this kitchen a farmhouse feel.
Photos by Chris Veith.

Our client desired a bespoke farmhouse kitchen and sought unique items to create this one of a kind farmhouse kitchen their family. We transformed this kitchen by changing the orientation, removed walls and opened up the exterior with a 3 panel stacking door.
The oversized pendants are the subtle frame work for an artfully made metal hood cover. The statement hood which I discovered on one of my trips inspired the design and added flare and style to this home.
Nothing is as it seems, the white cabinetry looks like shaker until you look closer it is beveled for a sophisticated finish upscale finish.
The backsplash looks like subway until you look closer it is actually 3d concave tile that simply looks like it was formed around a wine bottle.
We added the coffered ceiling and wood flooring to create this warm enhanced featured of the space. The custom cabinetry then was made to match the oak wood on the ceiling. The pedestal legs on the island enhance the characterizes for the cerused oak cabinetry.
Fabulous clients make fabulous projects.

Ejemplo de cocinas en U mediterráneo extra grande abierto con fregadero sobremueble, armarios con rebordes decorativos, puertas de armario blancas, encimera de granito, salpicadero blanco, salpicadero de azulejos de cerámica, suelo de piedra caliza, una isla, suelo beige y encimeras blancas

INT2 architecture
Ejemplo de cocina lineal industrial pequeña abierta sin isla con armarios abiertos, puertas de armario en acero inoxidable, encimera de acero inoxidable, electrodomésticos de acero inoxidable, suelo de madera pintada, suelo blanco, fregadero encastrado, encimeras grises y salpicadero negro
Ejemplo de cocina lineal industrial pequeña abierta sin isla con armarios abiertos, puertas de armario en acero inoxidable, encimera de acero inoxidable, electrodomésticos de acero inoxidable, suelo de madera pintada, suelo blanco, fregadero encastrado, encimeras grises y salpicadero negro

A large family kitchen with breakfast bar, island and dining area leading onto a home cinema room photographed by Tim Clarke-Payton
Modelo de cocina contemporánea grande abierta con fregadero de doble seno, armarios con paneles lisos, puertas de armario blancas, encimera de mármol, salpicadero metalizado, salpicadero de azulejos de vidrio, electrodomésticos con paneles, suelo de piedra caliza, una isla, suelo amarillo y encimeras blancas
Modelo de cocina contemporánea grande abierta con fregadero de doble seno, armarios con paneles lisos, puertas de armario blancas, encimera de mármol, salpicadero metalizado, salpicadero de azulejos de vidrio, electrodomésticos con paneles, suelo de piedra caliza, una isla, suelo amarillo y encimeras blancas

Architecture and Interiors: Anderson Studio of Architecture & Design; Emily Cox, Director of Interiors and Michelle Suddeth, Design Assistant
Floors: Painted Hardwoods
Walls: Shiplap
Lights: Vintage Marine Pendants
Plumbing & Appliances: Ferguson Enterprises

A re-modeling and renovation project with the brief from our client to create a light open functional kitchen to act as the hub of a large open plan living area. An informal seating and dining area links the food preparation and dining spaces, with warm grey paint shades complimenting the limestone floor tiles
16.833 ideas para cocinas con suelo de madera pintada y suelo de piedra caliza
1