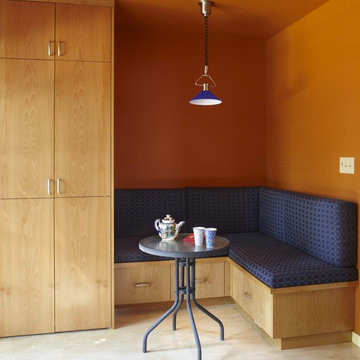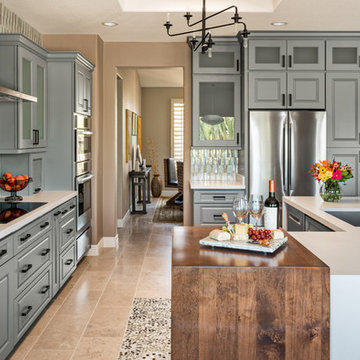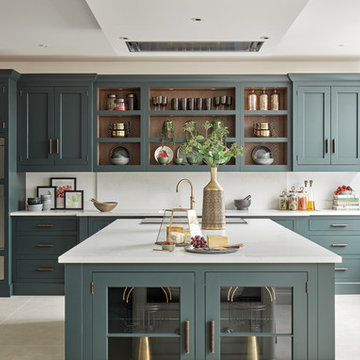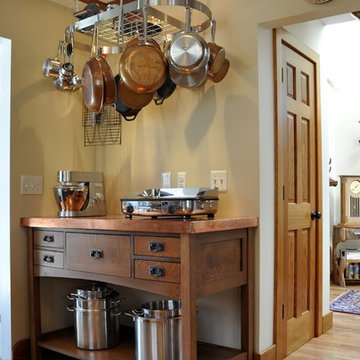3.992 ideas para cocinas con suelo de piedra caliza y suelo beige
Filtrar por
Presupuesto
Ordenar por:Popular hoy
1 - 20 de 3992 fotos
Artículo 1 de 3

Neptune handmade and hand painted shaker kitchen painted in black ( charcoal) . Suffolk style in frame kitchen . supplied by woods of london
photos by Chris Snook

Diseño de cocina comedor campestre de tamaño medio sin isla con fregadero sobremueble, armarios estilo shaker, puertas de armario beige, encimera de cuarcita, salpicadero azul, salpicadero de azulejos de cerámica, electrodomésticos de colores, suelo de piedra caliza, suelo beige, encimeras beige y vigas vistas

The kitchen was all designed to be integrated to the garden. The client made great emphasis to have the sink facing the garden so an L shaped kitchen was designed which also serves as kitchen bar. An enormous rooflight brings lots of light into the space.

Galley kitchen open to living and dining rooms with gray, flat panel custom cabinets, white walls, beige stone floors, and custom wood ceiling.
Imagen de cocina moderna grande abierta con fregadero bajoencimera, armarios con paneles lisos, puertas de armario grises, salpicadero verde, suelo de piedra caliza, una isla, suelo beige y madera
Imagen de cocina moderna grande abierta con fregadero bajoencimera, armarios con paneles lisos, puertas de armario grises, salpicadero verde, suelo de piedra caliza, una isla, suelo beige y madera

Gorgeous French Country style kitchen featuring a rustic cherry hood with coordinating island. White inset cabinetry frames the dark cherry creating a timeless design.

Diseño de cocina tradicional renovada grande con fregadero encastrado, electrodomésticos de acero inoxidable, una isla, puertas de armario grises, encimera de mármol, salpicadero blanco, salpicadero de losas de piedra, suelo de piedra caliza, suelo beige y armarios estilo shaker

Imagen de cocina tradicional de tamaño medio con fregadero sobremueble, puertas de armario blancas, una isla, suelo beige, armarios con rebordes decorativos, encimera de mármol, salpicadero beige, salpicadero de azulejos de terracota, electrodomésticos blancos, suelo de piedra caliza y encimeras blancas

Imagen de cocina comedor actual de tamaño medio con armarios con paneles lisos, puertas de armario de madera clara, suelo de piedra caliza y suelo beige

Modelo de cocinas en U moderno de tamaño medio abierto con fregadero bajoencimera, armarios con paneles lisos, puertas de armario blancas, electrodomésticos de acero inoxidable, una isla, encimera de granito, suelo de piedra caliza y suelo beige

This kitchen was only made possible by a combination of manipulating the architecture of the house and redefining the spaces. Some structural limitations gave rise to elegant solutions in the design of the demising walls and the ceiling over the kitchen. This ceiling design motif was repeated for the breakfast area and the dining room adjacent. The former porch was captured to the interior for an enhanced breakfast room. New defining walls established a language that was repeated in the cabinet layout. A walnut eating bar is shaped to match the walnut cabinets that surround the fridge. This bridge shape was again repeated in the shape of the countertop.
Two-tone cabinets of black gloss lacquer and horizontal grain-matched walnut create a striking contrast to each other and are complimented by the limestone floor and stainless appliances. By intentionally leaving the cooktop wall empty of uppers that tough the ceiling, a simple solution of walnut backsplash panels adds to the width perception of the room.
Photo Credit: Metropolis Studio

Modelo de cocinas en L tradicional renovada de tamaño medio cerrada sin isla con armarios estilo shaker, puertas de armario verdes, encimera de mármol, salpicadero de mármol, electrodomésticos blancos, suelo de piedra caliza, suelo beige, salpicadero beige y encimeras blancas

Diseño de cocina clásica renovada de tamaño medio con fregadero de un seno, puertas de armario grises, encimera de cuarzo compacto, salpicadero de azulejos de vidrio, electrodomésticos de acero inoxidable, suelo de piedra caliza, una isla, suelo beige, encimeras blancas, armarios con paneles con relieve y salpicadero multicolor

This dark green kitchen shows how Tom Howley can create a kitchen where everything has a place and can be easily accessed. Integrated appliances and bespoke storage minimise clutter and glass fronted cabinetry with subtle lighting provides plenty of opportunity to display both attractive essentials and pieces of art.

Imagen de cocinas en U rústico con fregadero bajoencimera, armarios estilo shaker, puertas de armario negras, encimera de madera, salpicadero rojo, salpicadero de ladrillos, electrodomésticos de acero inoxidable, suelo de piedra caliza, una isla, suelo beige y encimeras marrones

This homes timeless design captures the essence of Santa Barbara Style. Indoor and outdoor spaces intertwine as you move from one to the other. Amazing views, intimately scaled spaces, subtle materials, thoughtfully detailed, and warmth from natural light are all elements that make this home feel so welcoming. The outdoor areas all have unique views and the property landscaping is well tailored to complement the architecture. We worked with the Client and Sharon Fannin interiors.

The villa kitchen provides the perfect setting. The large window over the sink looks out to a deck dining area. Stainless steel countertops are easy to care for. Warm and cool are combined by setting off the stainless steel faced cabinetry with a deep red wall, wood accents and red sisal rug. Open shelves for often-used dishware allow for convenience as well as a sense of rhythm and repetition, one of Jane's favorite motifs. The result is a kitchen that imbues the food -- and the kitchen conversation -- with lively energy.

The counter top is Carrara marble
The stone on the wall is white gold craft orchard limestone from Creative Mines.
The prep sink is a under-mount trough sink in stainless by Kohler
The prep sink faucet is a Hirise bar faucet by Kohler in brushed stainless.
The pot filler next to the range is a Hirise deck mount by Kohler in brushed stainless.
The cabinet hardware are all Bowman knobs and pulls by Rejuvenation.
The floor tile is Pebble Beach and Halila in a Versailles pattern by Carmel Stone Imports.
The kitchen sink is a Austin single bowl farmer sink in smooth copper with an antique finish by Barclay.
The cabinets are walnut flat-panel done by palmer woodworks.
The kitchen faucet is a Chesterfield bridge faucet with a side spray in english bronze.
The smaller faucet next to the kitchen sink is a Chesterfield hot water dispenser in english bronze by Newport Brass
All the faucets were supplied by Dahl Plumbing (a great company) https://dahlplumbing.com/

Sweet Pickle Photography
Modelo de cocina de estilo americano de tamaño medio con fregadero sobremueble, armarios con paneles lisos, puertas de armario marrones, encimera de granito, salpicadero negro, electrodomésticos de acero inoxidable, suelo de piedra caliza, suelo beige y encimeras negras
Modelo de cocina de estilo americano de tamaño medio con fregadero sobremueble, armarios con paneles lisos, puertas de armario marrones, encimera de granito, salpicadero negro, electrodomésticos de acero inoxidable, suelo de piedra caliza, suelo beige y encimeras negras

If you are thinking of renovating or installing a kitchen then it pays to use a professional kitchen designer who will bring fresh ideas and suggest alternative choices that you may not have thought of and may save you money. We designed and installed a country kitchen in a Kent village of outstanding beauty. Our client wanted a warm country kitchen style in keeping with her beautiful cottage, mixed with sleek, modern worktops and appliances for a fresh update.

A Victorian Cook's Table island designed and made by Artichoke with inspiration from Lanhydrock House in Cornwall. The tall glazed dressers feature antiqued glass with sandstone worktops.
3.992 ideas para cocinas con suelo de piedra caliza y suelo beige
1