236 ideas para cocinas con suelo de bambú y encimeras grises
Filtrar por
Presupuesto
Ordenar por:Popular hoy
121 - 140 de 236 fotos
Artículo 1 de 3
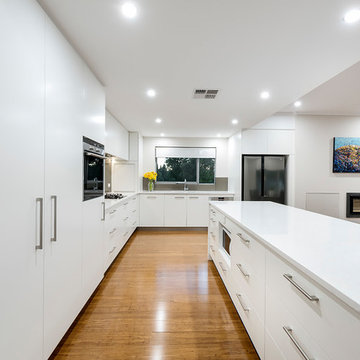
Kitchen
Imagen de cocina actual abierta con puertas de armario blancas, encimera de cuarzo compacto, una isla, encimeras grises, suelo de bambú y suelo marrón
Imagen de cocina actual abierta con puertas de armario blancas, encimera de cuarzo compacto, una isla, encimeras grises, suelo de bambú y suelo marrón
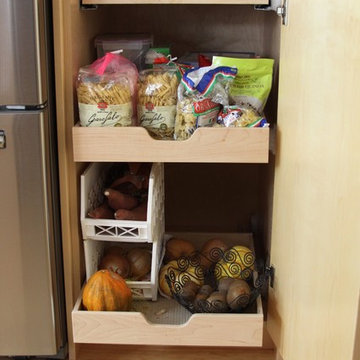
This remodel by Green Goods and designer, Jennifer Rucks features custom Maple Cabinetry, Surf Green Granite, and Strandwoven Bamboo in natural finish. The clients wanted a clean look and to visually expand the space, we used light colored cabinetry and flooring. The Surf Green Granite countertop (also know as Typhoon Green Granite) with its rich green color is the accent of this kitchen remodel. The sink is at the peninsula, thus there isn't the capacity for a backsplash, so our fabrication team's solution was to sculpt a piece of Granite that would stop water from going over the edge of the countertop. Prior to the remodel, the kitchen had very limited storage space, so we added a narrow pantry with FSC Certified Birch pull outs (fitted with Blum glides that hold up to 100 lbs.) making the space incredibly functional.
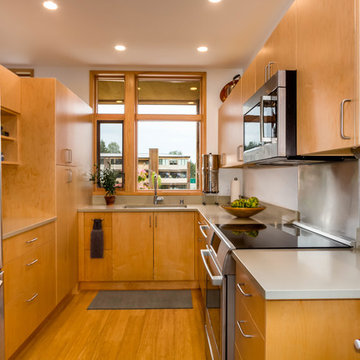
Imagen de cocina moderna de tamaño medio abierta sin isla con fregadero bajoencimera, armarios con paneles lisos, puertas de armario de madera clara, encimera de cuarcita, salpicadero verde, salpicadero de losas de piedra, electrodomésticos de acero inoxidable, suelo de bambú y encimeras grises
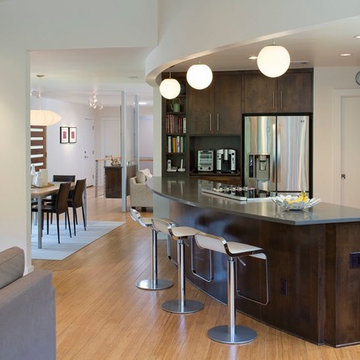
Photo by Paul Bardagjy
Imagen de cocinas en U vintage abierto con armarios con paneles lisos, puertas de armario de madera en tonos medios, encimera de cuarzo compacto, electrodomésticos de acero inoxidable, suelo de bambú y encimeras grises
Imagen de cocinas en U vintage abierto con armarios con paneles lisos, puertas de armario de madera en tonos medios, encimera de cuarzo compacto, electrodomésticos de acero inoxidable, suelo de bambú y encimeras grises
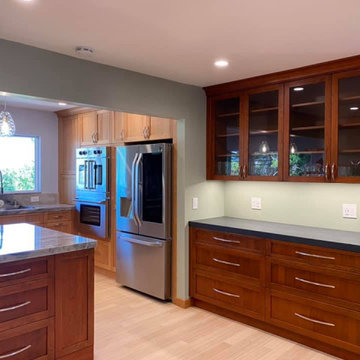
This is a Design-Build project by Kitchen Inspiratin Inc.
Cabinetry: Sollera Fine Cabinetry
Countertop: Natural Quartzite
Hardware: Top Knobs
Appliances: Bluestar
Backsplash: Special artisan glass tile
More about this project:
This time we cherish the beauty of wood! I am so happy to see this new project in our portfolio!
The highlight of the project:
✅Beautiful, warm and lovely custom cherry cabinets
✅ Natural quartzite that clearly shows the depth of natural stone!
✅Pro-style chef-grade appliances
✅Carefully planned accessories
✅Large peninsula with prep sink
✅Unique 3D stove splash
✅Custom made heavy duty pantry
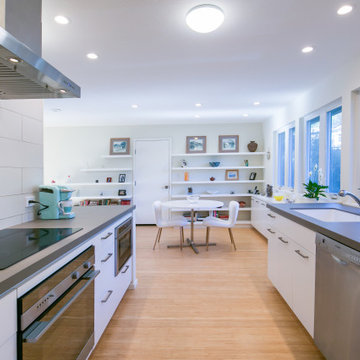
Foto de cocina comedor lineal contemporánea de tamaño medio con fregadero bajoencimera, armarios con paneles lisos, puertas de armario blancas, encimera de cuarcita, salpicadero beige, salpicadero de azulejos de porcelana, electrodomésticos de acero inoxidable, suelo de bambú, península y encimeras grises
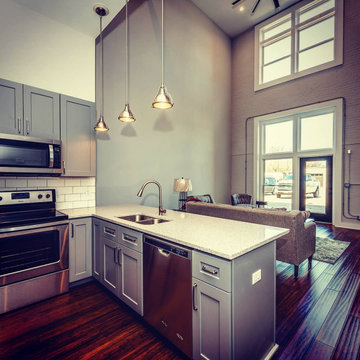
The Jefferson Lofts, formerly known as Jefferson elementary school, was transformed into trendy loft style condominiums. We renovated all 22 units preserving a landmark building while providing city loft style living in our lakeside community.
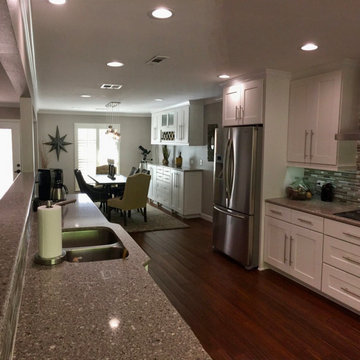
This was one of my first major remodels a few years back. Walls came down to make this amazing new open layout. The larger cabinet hardware is a show stooping detail. Some of the best clients I have ever worked with! This project was a blast.
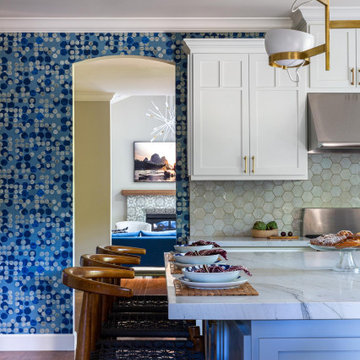
Foto de cocina bohemia grande con fregadero sobremueble, armarios estilo shaker, puertas de armario azules, encimera de cuarcita, salpicadero blanco, salpicadero de azulejos de terracota, electrodomésticos de acero inoxidable, suelo de bambú, una isla, suelo marrón y encimeras grises
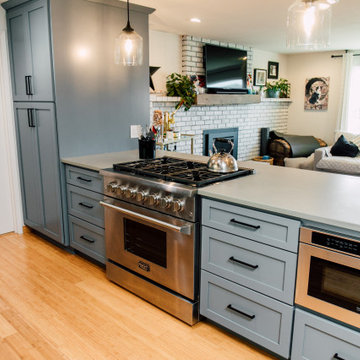
The old galley kitchen is gone! By removing the wall we were able to create an open floor plan and get a peninsula with eating space. There is a pantry, slide out appliance cabinet with power, and on the back side is another cabinet on the living room side.
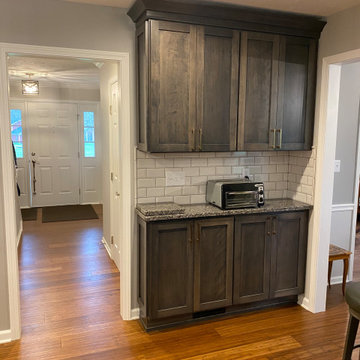
Modelo de cocinas en L moderna grande con fregadero bajoencimera, armarios estilo shaker, puertas de armario grises, encimera de granito, salpicadero blanco, salpicadero de azulejos tipo metro, electrodomésticos negros, suelo de bambú, una isla y encimeras grises
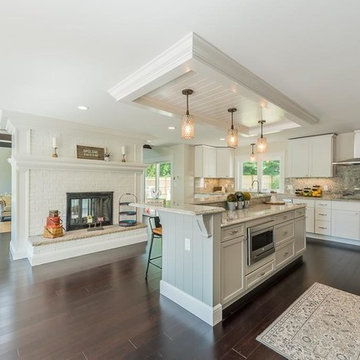
Diseño de cocinas en U tradicional renovado grande abierto con fregadero bajoencimera, armarios estilo shaker, puertas de armario blancas, encimera de granito, salpicadero verde, salpicadero de losas de piedra, electrodomésticos de acero inoxidable, suelo de bambú, una isla, suelo marrón y encimeras grises
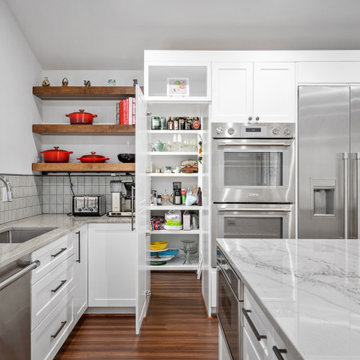
Steven Allen Designs - Design + Build 2022 - Remodel in Spring Branch - Full Living Room Conversion and Kitchen Expansion. Floor Plan Restructure to Include Walk-In Pantry + Ceiling Vault + Study Enclosure + Guest Bath Re-Design + Master Large Walk-In Closet w/Island + Master Bath Expansion. Includes Bamboo Flooring, White Oak Mid-Century Wall Design, Custom Lacquer Cabinets, Florida Wave Quartz, Geometric Backsplash, Marble Tile, Design Fixtures & Appliances.
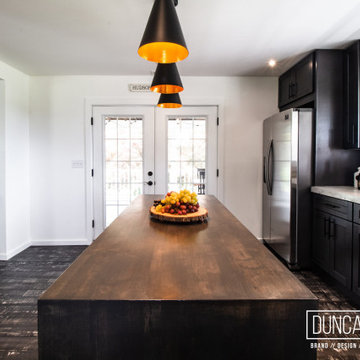
Farmhouse Reinvented - Interior Design Project in Marlboro, New York
Design: Duncan Avenue // Maxwell & Dino Alexander
Construction: ToughConstruct | Hudson Valley
Welcome to the historic (circa 1870) Hudson Valley Farmhouse in the heart of legendary Marlboro, NY. It has been completely reimagined by the Award-Winning Duncan Avenue Design Studio and has become an inspiring, stylish and extremely comfortable zero-emissions 21st century smart home just minutes away from NYC. Situated on top of a hill and an acre of picturesque landscape, it could become your turnkey second-home, a vacation home, rental or investment property, or an authentic Hudson Valley Style dream home for generations to come.
The Farmhouse has been renovated with style, design, sustainability, functionality, and comfort in mind and incorporates more than a dozen smart technology, energy efficiency, and sustainability features.
Contemporary open concept floorplan, glass french doors and 210° wraparound porch with 3-season outdoor dining space blur the line between indoor and outdoor living and allow residents and guests to enjoy a true connection with surrounding nature.
Wake up to the sunrise shining through double glass doors on the east side of the house and watch the warm sunset rays shining through plenty of energy-efficient windows and french doors on the west. High-end finishes such as sustainable bamboo hardwood floors, sustainable concrete countertops, solid wood kitchen cabinets with soft closing drawers, energy star stainless steel appliances, and designer light fixtures are only a few of the updates along with a brand-new central HVAC heat pump system controlled by smart Nest thermostat with two-zone sensors. Brand new roof, utilities, and all LED lighting bring additional value and comfort for many years to come. The property features a beautiful designer pergola on the edge of the hill with an opportunity for the in-ground infinity pool. Property's sun number is 91 and is all set for installation of your own solar farm that will take the property go 100% off-grid.
Superior quality renovation, energy-efficient smart utilities, world-class interior design, sustainable materials, and Authentic Hudson Valley Style make this unique property a true real estate gem and once-in-a-lifetime investment opportunity to own a turnkey second-home and a piece of the Hudson Valley history.
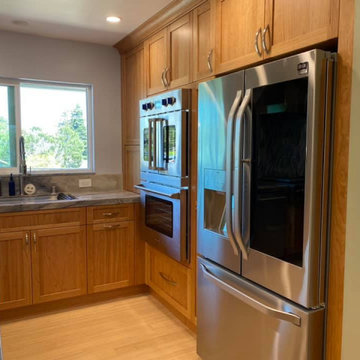
This is a Design-Build project by Kitchen Inspiratin Inc.
Cabinetry: Sollera Fine Cabinetry
Countertop: Natural Quartzite
Hardware: Top Knobs
Appliances: Bluestar
Backsplash: Special artisan glass tile
More about this project:
This time we cherish the beauty of wood! I am so happy to see this new project in our portfolio!
The highlight of the project:
✅Beautiful, warm and lovely custom cherry cabinets
✅ Natural quartzite that clearly shows the depth of natural stone!
✅Pro-style chef-grade appliances
✅Carefully planned accessories
✅Large peninsula with prep sink
✅Unique 3D stove splash
✅Custom made heavy duty pantry
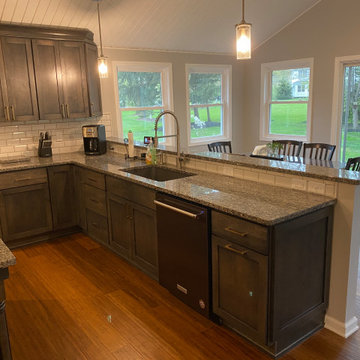
Modelo de cocinas en L minimalista grande con suelo de bambú, fregadero bajoencimera, armarios estilo shaker, puertas de armario grises, encimera de granito, salpicadero blanco, salpicadero de azulejos tipo metro, electrodomésticos negros, una isla y encimeras grises
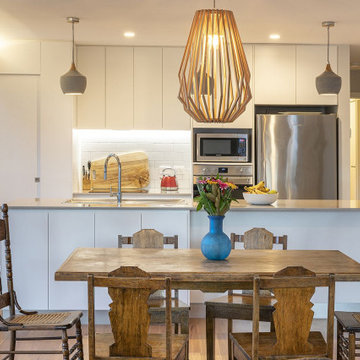
Imagen de cocina contemporánea pequeña abierta con fregadero encastrado, armarios con paneles lisos, puertas de armario blancas, encimera de cuarcita, salpicadero blanco, salpicadero de azulejos de cerámica, electrodomésticos de acero inoxidable, suelo de bambú, una isla y encimeras grises
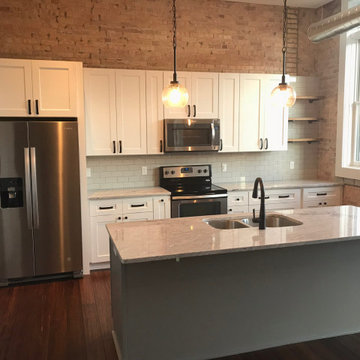
The Jefferson Lofts, formerly known as Jefferson elementary school, was transformed into trendy loft style condominiums. We renovated all 22 units preserving a landmark building while providing city loft style living in our lakeside community.
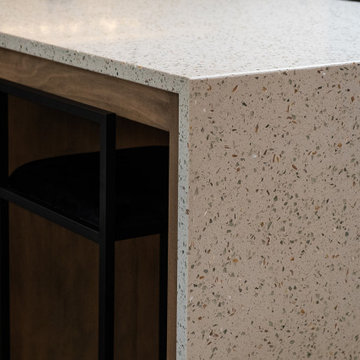
Engineered quartz with recycled glass. Waterfall countertop detail.
Brand: IceStone
Imagen de cocina contemporánea de tamaño medio con fregadero bajoencimera, armarios con paneles lisos, puertas de armario de madera oscura, encimera de cuarzo compacto, salpicadero gris, salpicadero de azulejos de cerámica, electrodomésticos de acero inoxidable, suelo de bambú, una isla, suelo marrón y encimeras grises
Imagen de cocina contemporánea de tamaño medio con fregadero bajoencimera, armarios con paneles lisos, puertas de armario de madera oscura, encimera de cuarzo compacto, salpicadero gris, salpicadero de azulejos de cerámica, electrodomésticos de acero inoxidable, suelo de bambú, una isla, suelo marrón y encimeras grises
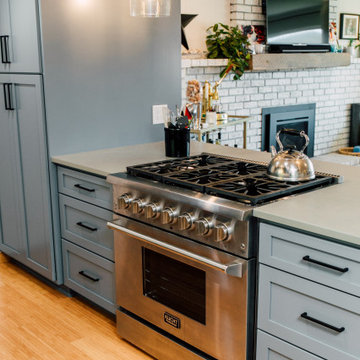
The old galley kitchen is gone! By removing the wall we were able to create an open floor plan and get a peninsula with eating space. There is a pantry, slide out appliance cabinet with power, and on the back side is another cabinet on the living room side.
236 ideas para cocinas con suelo de bambú y encimeras grises
7