277 ideas para cocinas con suelo amarillo y encimeras negras
Filtrar por
Presupuesto
Ordenar por:Popular hoy
101 - 120 de 277 fotos
Artículo 1 de 3
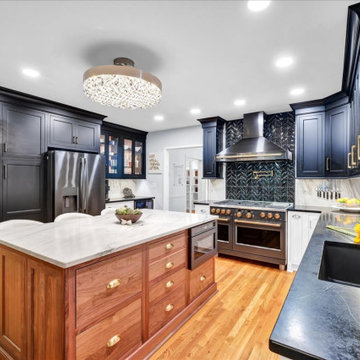
With 5 children, the homeowners need a professional grade kitchen with ample storage and special touches like a stand mixer lift. The walnut island was expanded and the tuxedo perimeter cabinets were reconfigured to accommodate a 6 burner stove. Soapstone countertops were the clients' must have design element, the small amount of extra maintenance is definitely worth it.
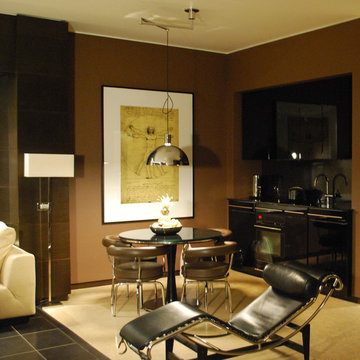
автор:Михаил Ганевич
Diseño de cocina comedor lineal minimalista pequeña con fregadero bajoencimera, armarios con paneles lisos, puertas de armario negras, encimera de granito, salpicadero negro, electrodomésticos negros, suelo de piedra caliza, suelo amarillo y encimeras negras
Diseño de cocina comedor lineal minimalista pequeña con fregadero bajoencimera, armarios con paneles lisos, puertas de armario negras, encimera de granito, salpicadero negro, electrodomésticos negros, suelo de piedra caliza, suelo amarillo y encimeras negras
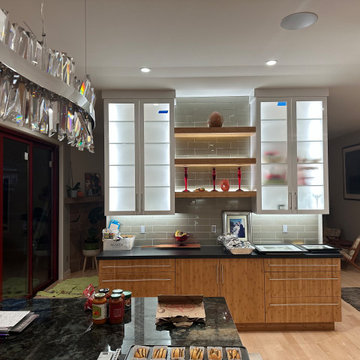
Custom LED up lights on rear of 3 shelves. Under cabinet lighting, and back lit cabinets.
Foto de cocina comedor lineal actual de tamaño medio con armarios tipo vitrina, puertas de armario blancas, salpicadero verde, salpicadero de azulejos de vidrio, electrodomésticos con paneles, suelo de madera clara, una isla, suelo amarillo y encimeras negras
Foto de cocina comedor lineal actual de tamaño medio con armarios tipo vitrina, puertas de armario blancas, salpicadero verde, salpicadero de azulejos de vidrio, electrodomésticos con paneles, suelo de madera clara, una isla, suelo amarillo y encimeras negras
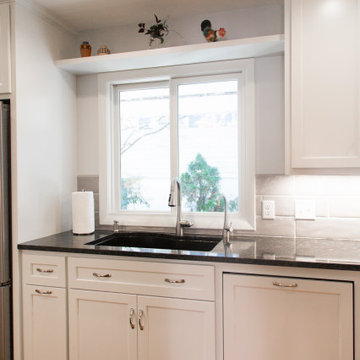
Foto de cocina clásica renovada pequeña sin isla con fregadero bajoencimera, armarios con paneles empotrados, puertas de armario blancas, encimera de granito, salpicadero verde, salpicadero de azulejos tipo metro, electrodomésticos de acero inoxidable, suelo de madera clara, suelo amarillo y encimeras negras
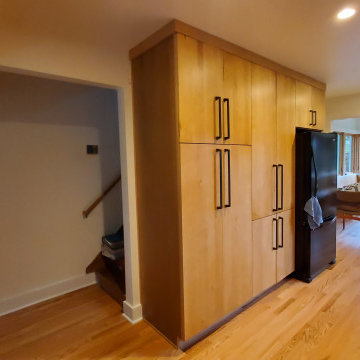
The old kitchen and dining room became the new kitchen.
Foto de cocina comedor de estilo americano de tamaño medio sin isla con fregadero bajoencimera, armarios con paneles lisos, puertas de armario de madera clara, encimera de granito, salpicadero verde, salpicadero de azulejos de cerámica, electrodomésticos negros, suelo de madera clara, suelo amarillo y encimeras negras
Foto de cocina comedor de estilo americano de tamaño medio sin isla con fregadero bajoencimera, armarios con paneles lisos, puertas de armario de madera clara, encimera de granito, salpicadero verde, salpicadero de azulejos de cerámica, electrodomésticos negros, suelo de madera clara, suelo amarillo y encimeras negras
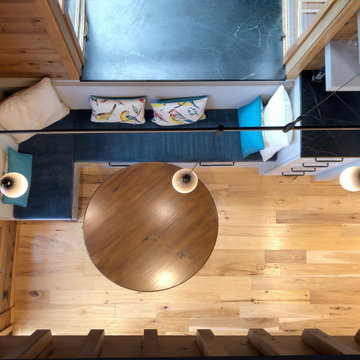
This banquette can seat many guests while affording views of nature. It has great built-in storage and a place for the family pet to have its dinner. A light rail system allows for pendants to hang in the two-story vaulted ceiling over the banquette. It's a uniquely personal space that now functions brilliantly for the homeowners.
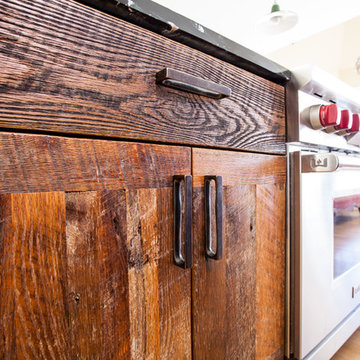
Reclaimed wood and metal come together for unique kitchen storage. Using a soapstone counter and hand-forged hardware, this kitchen is rustically elegant.
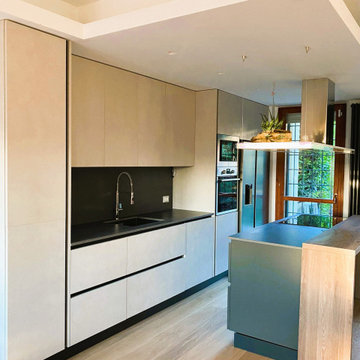
RISTRUTTURAZIONE: CREAZIONE OPEN SPACE CON NUOVO PARQUET DI ROVERE E RIVESTIMENTO SCALA IN ROVERE. CUCINA A VISTA REALIZZATA CON PARETE ATTREZZATA CON ELETTRODOMESTICI ED ISOLA CON CAPPIA ASPIRANTE IN ACCIAIO CON PIANO SNACK.
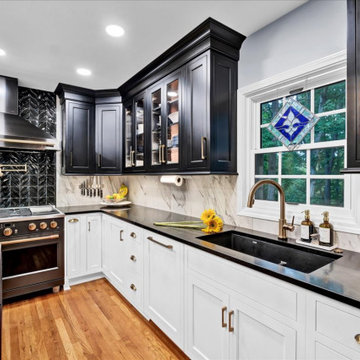
With 5 children, the homeowners need a professional grade kitchen with ample storage and special touches like a stand mixer lift. The walnut island was expanded and the tuxedo perimeter cabinets were reconfigured to accommodate a 6 burner stove. Soapstone countertops were the clients' must have design element, the small amount of extra maintenance is definitely worth it.
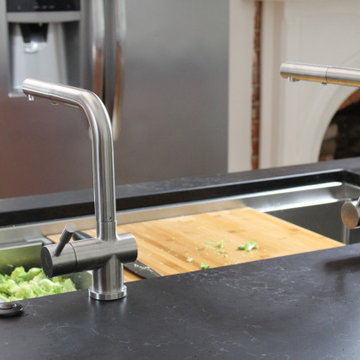
Our 46" workstation sink with built in ledge for cutting boards and other accessories. This large, single bowl sink with dual ledges can do double duty as a party prep and serving station. Double faucets allow two people to work at the sink together and keep one side of the sink usable if the other is occupied with accessories.
Shown with our 18" Cutting Board in bamboo and stainless steel colander.
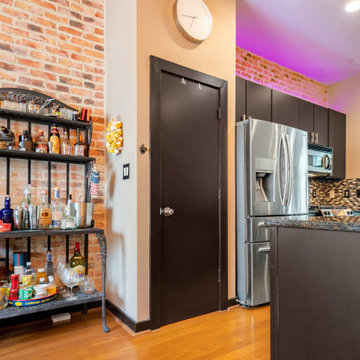
We painted the cabinets, installed the brick veneer, installed the Edison light, painted all the trim and doors throughout the house, and also installed new faucets in all the bathrooms.
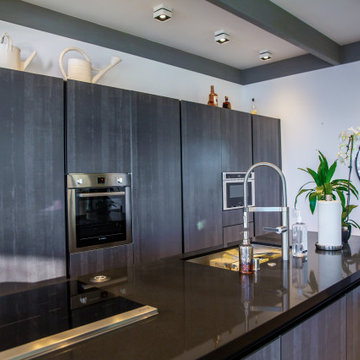
View of the living area from the kitchen
Modelo de cocina lineal minimalista de tamaño medio abierta con fregadero bajoencimera, armarios tipo vitrina, puertas de armario negras, encimera de cuarzo compacto, salpicadero negro, salpicadero de losas de piedra, electrodomésticos de acero inoxidable, suelo de madera clara, una isla, suelo amarillo y encimeras negras
Modelo de cocina lineal minimalista de tamaño medio abierta con fregadero bajoencimera, armarios tipo vitrina, puertas de armario negras, encimera de cuarzo compacto, salpicadero negro, salpicadero de losas de piedra, electrodomésticos de acero inoxidable, suelo de madera clara, una isla, suelo amarillo y encimeras negras
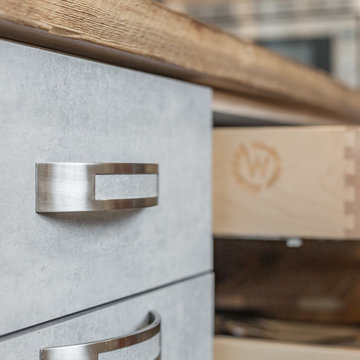
Photographed by Pawel Dmytrow
Imagen de cocina actual de tamaño medio con fregadero bajoencimera, armarios con paneles lisos, salpicadero multicolor, electrodomésticos de colores, suelo de madera clara, una isla, suelo amarillo y encimeras negras
Imagen de cocina actual de tamaño medio con fregadero bajoencimera, armarios con paneles lisos, salpicadero multicolor, electrodomésticos de colores, suelo de madera clara, una isla, suelo amarillo y encimeras negras
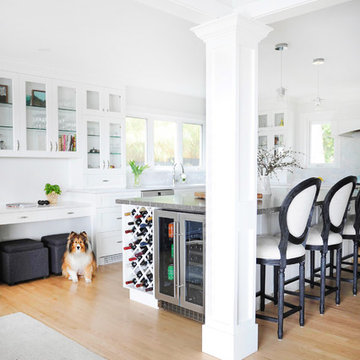
Photography; Tracy Ayton
Modelo de cocina tradicional renovada grande con fregadero bajoencimera, armarios estilo shaker, puertas de armario blancas, encimera de granito, salpicadero verde, salpicadero de mármol, electrodomésticos de acero inoxidable, suelo de madera en tonos medios, una isla, suelo amarillo y encimeras negras
Modelo de cocina tradicional renovada grande con fregadero bajoencimera, armarios estilo shaker, puertas de armario blancas, encimera de granito, salpicadero verde, salpicadero de mármol, electrodomésticos de acero inoxidable, suelo de madera en tonos medios, una isla, suelo amarillo y encimeras negras
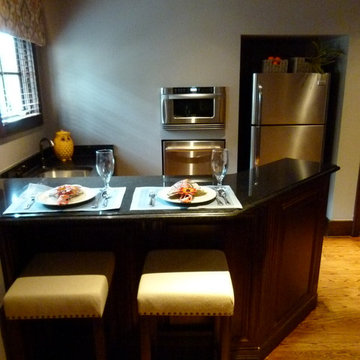
The homeowner had furniture, it just needed to be rearranged, simplified, and new accessories added.
Diseño de cocinas en U mediterráneo pequeño cerrado con fregadero encastrado, puertas de armario de madera en tonos medios, encimera de granito, electrodomésticos de acero inoxidable, suelo de madera clara, península, suelo amarillo y encimeras negras
Diseño de cocinas en U mediterráneo pequeño cerrado con fregadero encastrado, puertas de armario de madera en tonos medios, encimera de granito, electrodomésticos de acero inoxidable, suelo de madera clara, península, suelo amarillo y encimeras negras
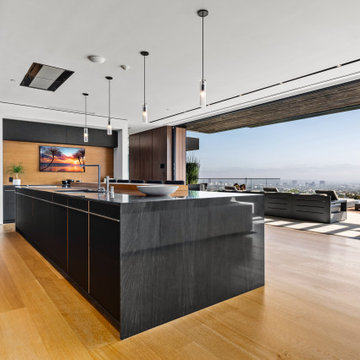
Foto de cocinas en L minimalista abierta con salpicadero naranja, suelo laminado, una isla, suelo amarillo y encimeras negras
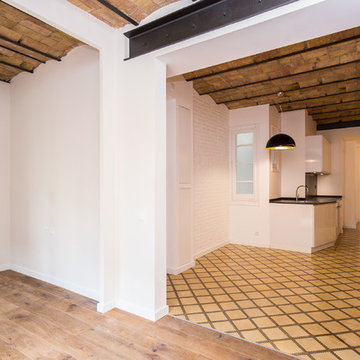
Cocina concepto abierto
Foto: CROMA Arquitectos Constructores, S.L
Diseño de cocina lineal moderna grande abierta sin isla con fregadero de un seno, armarios con paneles lisos, puertas de armario blancas, encimera de cuarzo compacto, salpicadero negro, salpicadero de mármol, electrodomésticos de acero inoxidable, suelo de terrazo, suelo amarillo y encimeras negras
Diseño de cocina lineal moderna grande abierta sin isla con fregadero de un seno, armarios con paneles lisos, puertas de armario blancas, encimera de cuarzo compacto, salpicadero negro, salpicadero de mármol, electrodomésticos de acero inoxidable, suelo de terrazo, suelo amarillo y encimeras negras
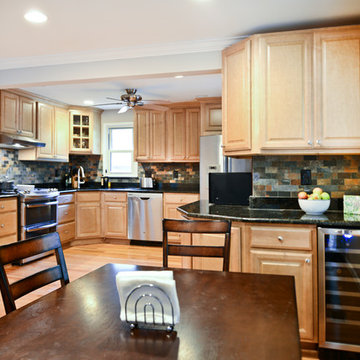
Overhaul Converts Classic Rambler to A Modern Yet Classic Family Home in Fairfax
This 1970 rambler in middle of old town in Fairfax City has been home to a growing family of five.
Ready for a massive overhaul, the family reached out to Michael Nash Design Build & Homes for assistance. Eligible for a special Fairfax City Renaissance program, this project was awarded special attention and favorable financing.
We removed the entire roof and added a bump up, second story three-bedroom, two bathroom and loft addition.
The main level was reformatted to eliminate the smallest bedroom and split the space among adjacent bedroom and the main living room. The partition walls between the living room and dining room and the partition wall between dining room and kitchen were eliminated, making space for a new enlarged kitchen.
The outside brick chimney was rebuilt and extended to pass into the new second floor roof lines. Flu lines for heater and furnace were eliminated. A furnace was added in the new attic space for second floor heating and cooling, while a new hot water heater and furnace was re-positioned and installed in the basement.
Second floor was furnished with its own laundry room.
A new stairway to the second floor was designed and built were furnace chase used to be, opening up into a loft area for a kids study or gaming area.
The master bedroom suite includes a large walk-in closet, large stoned shower, slip-free standing tub, separate commode area, double vanities and more amenities.
A kid’s bathroom was built in the middle of upstairs hallway.
The exterior of this home was wrapped around with cement board siding, maintenance free trims and gutters, and life time architectural shingles.
Added to a new front porch were Trex boards and stone and tapered style columns. Double staircase entrance from front and side yard made this residence a stand out home of the community.
This remodeled two-story colonial home with its country style front porch, five bedrooms, four and half bathrooms and second floor laundry room, will be this family’s home for many years to come.
Happier than before, this family moved back into this Extreme Makeover Home to love every inch of their new home.
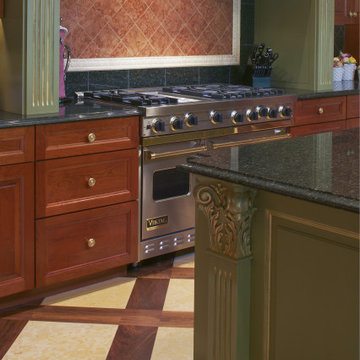
Diseño de cocina clásica grande cerrada con puertas de armario de madera en tonos medios, encimera de mármol, suelo de baldosas de cerámica, suelo amarillo, encimeras negras, armarios con paneles con relieve, salpicadero multicolor, salpicadero con mosaicos de azulejos, electrodomésticos de acero inoxidable y una isla
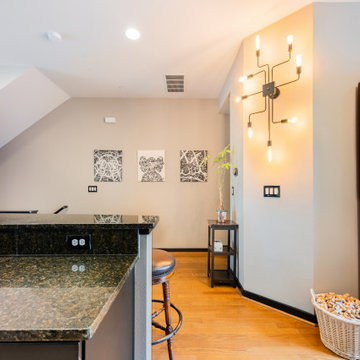
We painted the cabinets, installed the brick veneer, installed the Edison light, painted all the trim and doors throughout the house, and also installed new faucets in all the bathrooms.
277 ideas para cocinas con suelo amarillo y encimeras negras
6