277 ideas para cocinas con suelo amarillo y encimeras negras
Filtrar por
Presupuesto
Ordenar por:Popular hoy
121 - 140 de 277 fotos
Artículo 1 de 3
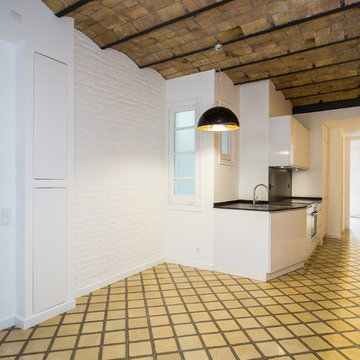
Cocina concepto abierto
Foto: CROMA Arquitectos Constructores, S.L
Ejemplo de cocina lineal minimalista grande abierta sin isla con fregadero de un seno, armarios con paneles lisos, puertas de armario blancas, encimera de cuarzo compacto, salpicadero negro, salpicadero de mármol, electrodomésticos de acero inoxidable, suelo de terrazo, suelo amarillo y encimeras negras
Ejemplo de cocina lineal minimalista grande abierta sin isla con fregadero de un seno, armarios con paneles lisos, puertas de armario blancas, encimera de cuarzo compacto, salpicadero negro, salpicadero de mármol, electrodomésticos de acero inoxidable, suelo de terrazo, suelo amarillo y encimeras negras
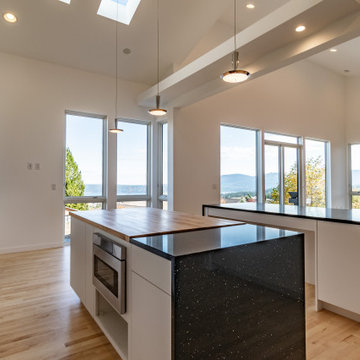
Ejemplo de cocina abovedada actual grande con despensa, fregadero bajoencimera, armarios con paneles lisos, puertas de armario blancas, encimera de cuarzo compacto, electrodomésticos de acero inoxidable, suelo de madera en tonos medios, dos o más islas, suelo amarillo y encimeras negras
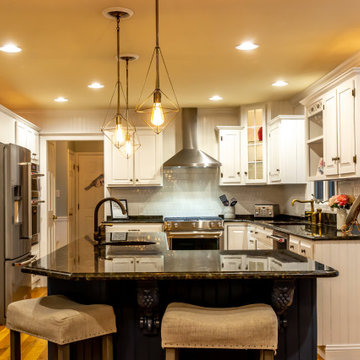
Ejemplo de cocina tradicional renovada grande con fregadero bajoencimera, armarios con paneles con relieve, puertas de armario blancas, encimera de granito, salpicadero blanco, salpicadero de azulejos de cerámica, electrodomésticos de acero inoxidable, suelo de madera clara, una isla, suelo amarillo y encimeras negras
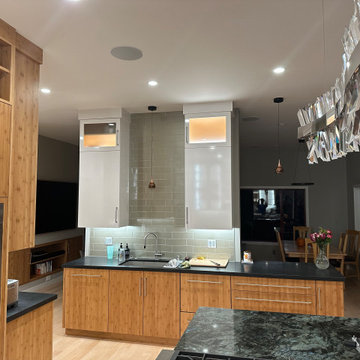
Under cabinet lighting, and back lit cabinets.
Ejemplo de cocina comedor lineal actual de tamaño medio con armarios tipo vitrina, puertas de armario blancas, salpicadero verde, salpicadero de azulejos de vidrio, electrodomésticos con paneles, suelo de madera clara, una isla, suelo amarillo y encimeras negras
Ejemplo de cocina comedor lineal actual de tamaño medio con armarios tipo vitrina, puertas de armario blancas, salpicadero verde, salpicadero de azulejos de vidrio, electrodomésticos con paneles, suelo de madera clara, una isla, suelo amarillo y encimeras negras
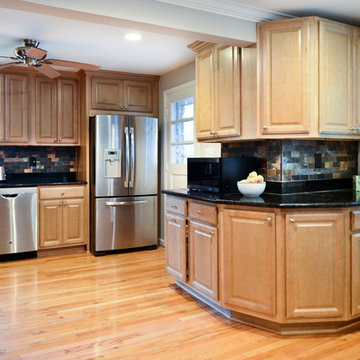
Overhaul Converts Classic Rambler to A Modern Yet Classic Family Home in Fairfax
This 1970 rambler in middle of old town in Fairfax City has been home to a growing family of five.
Ready for a massive overhaul, the family reached out to Michael Nash Design Build & Homes for assistance. Eligible for a special Fairfax City Renaissance program, this project was awarded special attention and favorable financing.
We removed the entire roof and added a bump up, second story three-bedroom, two bathroom and loft addition.
The main level was reformatted to eliminate the smallest bedroom and split the space among adjacent bedroom and the main living room. The partition walls between the living room and dining room and the partition wall between dining room and kitchen were eliminated, making space for a new enlarged kitchen.
The outside brick chimney was rebuilt and extended to pass into the new second floor roof lines. Flu lines for heater and furnace were eliminated. A furnace was added in the new attic space for second floor heating and cooling, while a new hot water heater and furnace was re-positioned and installed in the basement.
Second floor was furnished with its own laundry room.
A new stairway to the second floor was designed and built were furnace chase used to be, opening up into a loft area for a kids study or gaming area.
The master bedroom suite includes a large walk-in closet, large stoned shower, slip-free standing tub, separate commode area, double vanities and more amenities.
A kid’s bathroom was built in the middle of upstairs hallway.
The exterior of this home was wrapped around with cement board siding, maintenance free trims and gutters, and life time architectural shingles.
Added to a new front porch were Trex boards and stone and tapered style columns. Double staircase entrance from front and side yard made this residence a stand out home of the community.
This remodeled two-story colonial home with its country style front porch, five bedrooms, four and half bathrooms and second floor laundry room, will be this family’s home for many years to come.
Happier than before, this family moved back into this Extreme Makeover Home to love every inch of their new home.
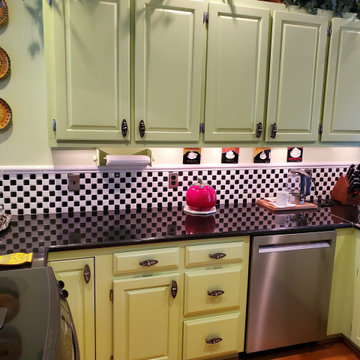
before photos of Merillat Masterpiece cabinetry used for this kitchen remodel in Cary, North Carolina
Diseño de cocina tradicional de tamaño medio con fregadero de doble seno, armarios estilo shaker, puertas de armario verdes, encimera de granito, electrodomésticos de acero inoxidable, suelo de madera clara, península, suelo amarillo y encimeras negras
Diseño de cocina tradicional de tamaño medio con fregadero de doble seno, armarios estilo shaker, puertas de armario verdes, encimera de granito, electrodomésticos de acero inoxidable, suelo de madera clara, península, suelo amarillo y encimeras negras
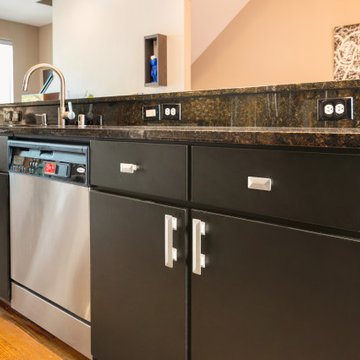
We painted the cabinets, installed the brick veneer, installed the Edison light, painted all the trim and doors throughout the house, and also installed new faucets in all the bathrooms.

Hand forged pewter hardware complete the white shaker cabinets.
Diseño de cocinas en L campestre de tamaño medio cerrada con fregadero sobremueble, armarios estilo shaker, puertas de armario blancas, encimera de esteatita, salpicadero gris, salpicadero de azulejos de cerámica, electrodomésticos de acero inoxidable, suelo de madera clara, una isla, suelo amarillo y encimeras negras
Diseño de cocinas en L campestre de tamaño medio cerrada con fregadero sobremueble, armarios estilo shaker, puertas de armario blancas, encimera de esteatita, salpicadero gris, salpicadero de azulejos de cerámica, electrodomésticos de acero inoxidable, suelo de madera clara, una isla, suelo amarillo y encimeras negras
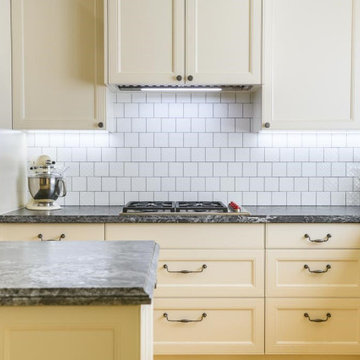
A fresh take on a French Provincial kitchen with a matching buffet & hutch was on order for this delightful Federation style cottage on Victoria's Mornington Peninsula. With the warmth of a bygone era this kitchen does not lack the modern conveniences of contemporary living and offers a timeless solution for the homeowners. One of the main considerations for the homeowners, in the redesign of their kitchen, was to incorporate an integrated refrigerator. The new integrated Liebherr french door fridge with double freezer drawers fits seamlessly into the space, hidden behind matching cabinetry panels. The room is topped of with stunning textured granite benchtops on the main kitchen area and beautiful natural timber on the buffet and hutch.
Designed By: Mark Lewthwaite
Photography By: Vicki Morskate
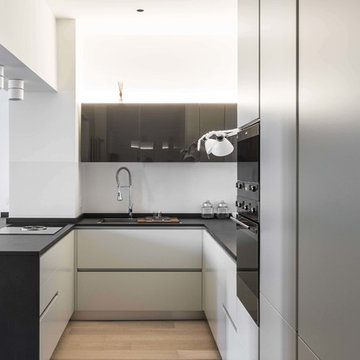
photo by Fabio Marzan | RNDR studio
Imagen de cocinas en U contemporáneo de tamaño medio abierto con fregadero encastrado, armarios tipo vitrina, puertas de armario blancas, encimera de cuarzo compacto, salpicadero blanco, electrodomésticos de acero inoxidable, suelo de madera clara, península, suelo amarillo y encimeras negras
Imagen de cocinas en U contemporáneo de tamaño medio abierto con fregadero encastrado, armarios tipo vitrina, puertas de armario blancas, encimera de cuarzo compacto, salpicadero blanco, electrodomésticos de acero inoxidable, suelo de madera clara, península, suelo amarillo y encimeras negras
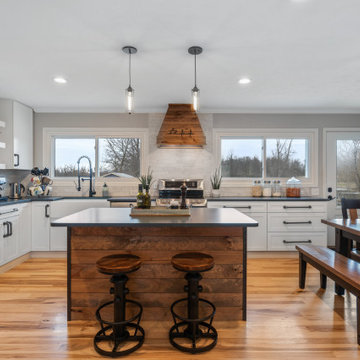
After
Ejemplo de cocina campestre de tamaño medio con fregadero sobremueble, armarios estilo shaker, puertas de armario blancas, encimera de cuarzo compacto, salpicadero blanco, salpicadero de azulejos de porcelana, electrodomésticos de acero inoxidable, suelo de madera clara, una isla, suelo amarillo y encimeras negras
Ejemplo de cocina campestre de tamaño medio con fregadero sobremueble, armarios estilo shaker, puertas de armario blancas, encimera de cuarzo compacto, salpicadero blanco, salpicadero de azulejos de porcelana, electrodomésticos de acero inoxidable, suelo de madera clara, una isla, suelo amarillo y encimeras negras
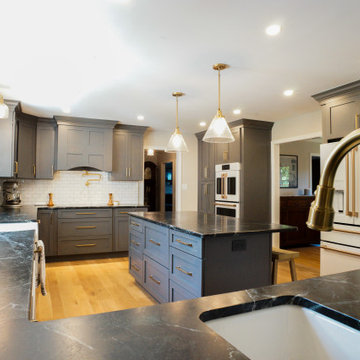
Massachusetts Design Dark Grey (Mist Stain) Cabinets
Island Cabinets
Glass Cabinets
Belvedere Soapstone Countertops
White Subway Backsplash Tile
Pot Filler
Farmhouse Sink
Bar Prep Sink
Gold Hardware
Light Hardwood Flooring
Pendant Lighting
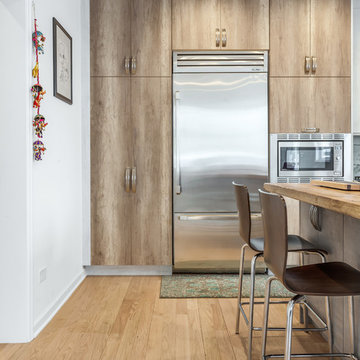
Photographed by Pawel Dmytrow
Diseño de cocina actual de tamaño medio con fregadero bajoencimera, armarios con paneles lisos, salpicadero multicolor, electrodomésticos de colores, suelo de madera clara, una isla, suelo amarillo y encimeras negras
Diseño de cocina actual de tamaño medio con fregadero bajoencimera, armarios con paneles lisos, salpicadero multicolor, electrodomésticos de colores, suelo de madera clara, una isla, suelo amarillo y encimeras negras
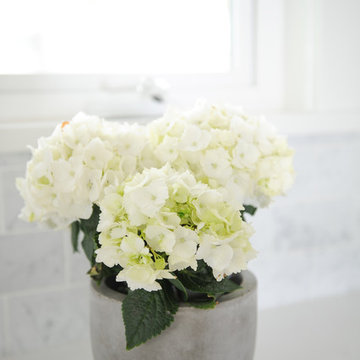
Photography; Tracy Ayton
Imagen de cocina clásica renovada grande con fregadero bajoencimera, armarios estilo shaker, puertas de armario blancas, encimera de granito, salpicadero verde, salpicadero de mármol, electrodomésticos de acero inoxidable, suelo de madera en tonos medios, una isla, suelo amarillo y encimeras negras
Imagen de cocina clásica renovada grande con fregadero bajoencimera, armarios estilo shaker, puertas de armario blancas, encimera de granito, salpicadero verde, salpicadero de mármol, electrodomésticos de acero inoxidable, suelo de madera en tonos medios, una isla, suelo amarillo y encimeras negras
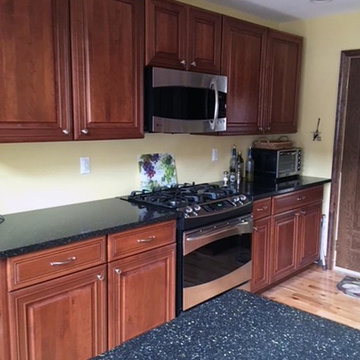
Traditional kitchen featuring Diamond Distinction Cabinets door style "Selena" in Cherry. Cabinets offer ample storage space in two blocks offering plenty of space to maneuver between the counters and the stand-alone L-shaped island. Quartz countertops, black with small flecks tie the look together. Lighting is provided by recessed lighting, a centrally-mounted ceiling fan with light kit, and two pendant-style hanging lights provide illumination over the porcelain, single-bowl sink in the island. Light colored hardwood floor throughout.
Photo: by kitchen designer, Trish Machuga
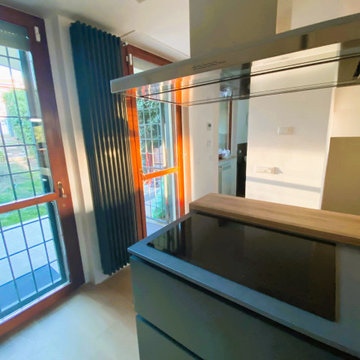
RISTRUTTURAZIONE: CREAZIONE OPEN SPACE CON NUOVO PARQUET DI ROVERE E RIVESTIMENTO SCALA IN ROVERE. CUCINA A VISTA REALIZZATA CON PARETE ATTREZZATA CON ELETTRODOMESTICI ED ISOLA CON CAPPIA ASPIRANTE IN ACCIAIO CON PIANO SNACK.
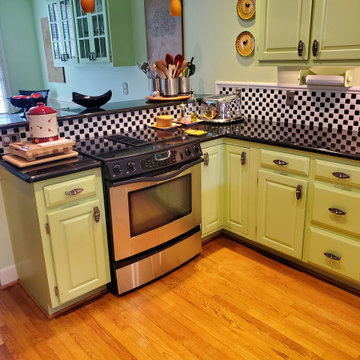
before photos of Merillat Masterpiece cabinetry used for this kitchen remodel in Cary, North Carolina
Foto de cocina clásica de tamaño medio con fregadero de doble seno, armarios estilo shaker, puertas de armario verdes, encimera de granito, electrodomésticos de acero inoxidable, suelo de madera clara, península, suelo amarillo y encimeras negras
Foto de cocina clásica de tamaño medio con fregadero de doble seno, armarios estilo shaker, puertas de armario verdes, encimera de granito, electrodomésticos de acero inoxidable, suelo de madera clara, península, suelo amarillo y encimeras negras
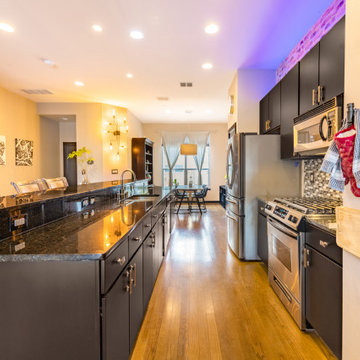
We painted the cabinets, installed the brick veneer, installed the Edison light, painted all the trim and doors throughout the house, and also installed new faucets in all the bathrooms.
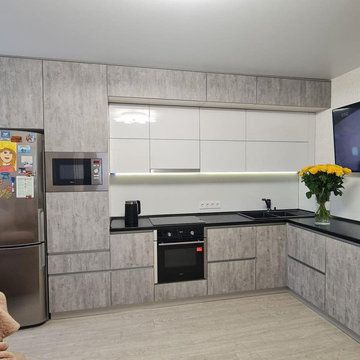
Создайте шикарную и стильную кухню с помощью этой большой встроенной кухни в серо-белых тонах с глянцевыми фасадами. Эта угловая кухня с современным скандинавским дизайном имеет просторные размеры, что делает ее идеальной для приема гостей. Cерый цвет придает утонченность любому кухонному пространству. Оцените эту большую серо-белую кухню, чтобы создать функциональное и модное пространство.
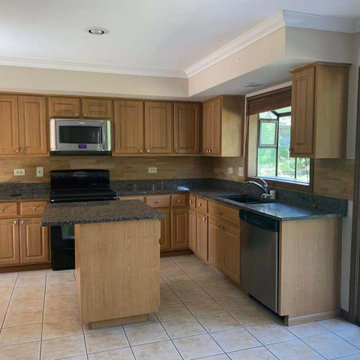
Ejemplo de cocina moderna grande con fregadero de doble seno, puertas de armario blancas, encimera de mármol, salpicadero blanco, salpicadero de azulejos tipo metro, electrodomésticos de acero inoxidable, suelo de baldosas de porcelana, una isla, suelo amarillo y encimeras negras
277 ideas para cocinas con suelo amarillo y encimeras negras
7