10.429 ideas para cocinas con salpicadero naranja y salpicadero amarillo
Filtrar por
Presupuesto
Ordenar por:Popular hoy
161 - 180 de 10.429 fotos
Artículo 1 de 3
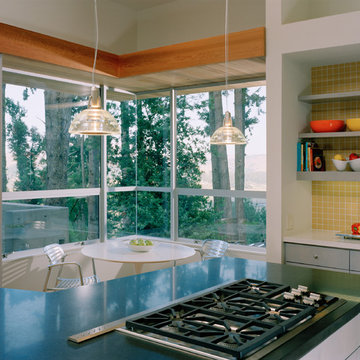
Cesar Rubio
Diseño de cocina minimalista de tamaño medio con salpicadero amarillo, puertas de armario grises, armarios con paneles lisos y una isla
Diseño de cocina minimalista de tamaño medio con salpicadero amarillo, puertas de armario grises, armarios con paneles lisos y una isla
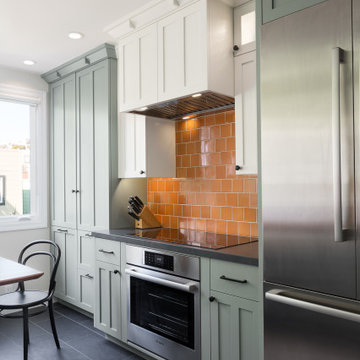
Induction stove with burnt orange tile, custom cabinetry and slate floors in this updated, transitional Craftsman.
Foto de cocina comedor de estilo americano con fregadero bajoencimera, armarios con paneles empotrados, puertas de armario verdes, encimera de cuarcita, salpicadero naranja, electrodomésticos de acero inoxidable, suelo de baldosas de cerámica, península, suelo gris y encimeras negras
Foto de cocina comedor de estilo americano con fregadero bajoencimera, armarios con paneles empotrados, puertas de armario verdes, encimera de cuarcita, salpicadero naranja, electrodomésticos de acero inoxidable, suelo de baldosas de cerámica, península, suelo gris y encimeras negras

The waterfall countertop creates a defined edge for the island. Behind, a beautiful customized range in white and brass complements the rest of the kitchen perfectly. Interiors by Emily Knudsen Leland. Photography: Andrew Pogue Photography.
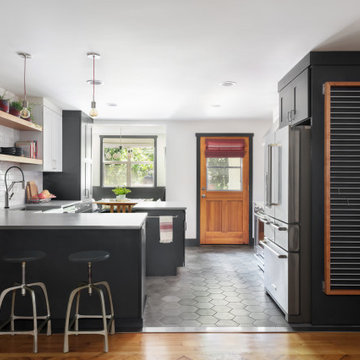
Modelo de cocina tradicional renovada grande con fregadero sobremueble, armarios estilo shaker, puertas de armario verdes, encimera de cuarzo compacto, salpicadero amarillo, salpicadero de azulejos tipo metro, electrodomésticos de acero inoxidable, suelo de baldosas de cerámica, una isla, suelo gris y encimeras grises

This small kitchen and dining nook is packed full of character and charm (just like it's owner). Custom cabinets utilize every available inch of space with internal accessories
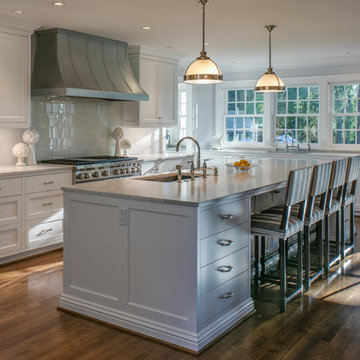
A large island with seating sets the scene for this extensive kitchen.
Modelo de cocinas en U clásico grande abierto con fregadero bajoencimera, armarios con paneles lisos, puertas de armario blancas, encimera de mármol, salpicadero amarillo, salpicadero de mármol, suelo de madera en tonos medios, una isla, suelo marrón y encimeras blancas
Modelo de cocinas en U clásico grande abierto con fregadero bajoencimera, armarios con paneles lisos, puertas de armario blancas, encimera de mármol, salpicadero amarillo, salpicadero de mármol, suelo de madera en tonos medios, una isla, suelo marrón y encimeras blancas

Art Gray Photography
Modelo de cocina minimalista con fregadero integrado, armarios con paneles lisos, puertas de armario de madera oscura, encimera de acero inoxidable, salpicadero amarillo, salpicadero de vidrio templado, electrodomésticos de acero inoxidable, suelo de madera clara, península, suelo beige y encimeras grises
Modelo de cocina minimalista con fregadero integrado, armarios con paneles lisos, puertas de armario de madera oscura, encimera de acero inoxidable, salpicadero amarillo, salpicadero de vidrio templado, electrodomésticos de acero inoxidable, suelo de madera clara, península, suelo beige y encimeras grises

CCI Renovations/North Vancouver/Photos - Ema Peter
Featured on the cover of the June/July 2012 issue of Homes and Living magazine this interpretation of mid century modern architecture wow's you from every angle. The name of the home was coined "L'Orange" from the homeowners love of the colour orange and the ingenious ways it has been integrated into the design.

Custom kitchen design with yellow aesthetic including brown marble counter, yellow Samsung bespoke fridge, custom glass dining table and tile backsplash. White oak cabinets with modern flat panel design. Organic lighting silhouettes compliment the earthy aesthetic.

The existing white laminate cabinets, gray counter tops and stark tile flooring did not match the rich old-world trim, natural wood elements and traditional layout of this Victorian home. The new kitchen boasts custom painted cabinets in Blue Mill Springs by Benjamin Moore. We also popped color in their new half bath using Ravishing Coral by Sherwin Williams on the new custom vanity. The wood tones brought in with the walnut island top, alder floating shelves and bench seat as well as the reclaimed barn board ceiling not only contrast the intense hues of the cabinets but help to bring nature into their world. The natural slate floor, black hexagon bathroom tile and custom coral back splash tile by Fire Clay help to tie these two spaces together. Of course the new working triangle allows this growing family to congregate together with multiple tasks at hand without getting in the way of each other and the added storage allow this space to feel open and organized even though they still use the new entry door as their main access to the home. Beautiful transformation!!!!
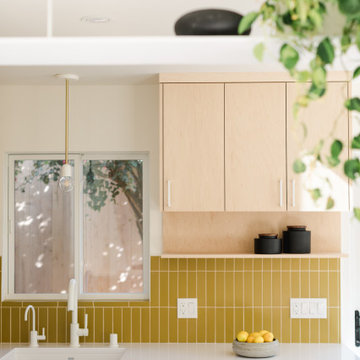
Fireclay's handmade tiles are perfect for visually maximizing smaller spaces. For these condo dwellers, mustard yellow kitchen tiles along the backsplash infuse the space with warmth and charm.
Tile Shown: 2x8 Tile in Mustard Seed
DESIGN
Taylor + Taylor Co
PHOTOS
Tiffany J. Photography
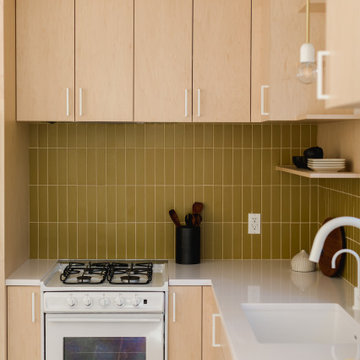
Fireclay's handmade tiles are perfect for visually maximizing smaller spaces. For these condo dwellers, mustard yellow kitchen tiles along the backsplash infuse the space with warmth and charm.
Tile Shown: 2x8 Tile in Mustard Seed
DESIGN
Taylor + Taylor Co
PHOTOS
Tiffany J. Photography

When a client tells us they’re a mid-century collector and long for a kitchen design unlike any other we are only too happy to oblige. This kitchen is saturated in mid-century charm and its custom features make it difficult to pin-point our favorite aspect!
Cabinetry
We had the pleasure of partnering with one of our favorite Denver cabinet shops to make our walnut dreams come true! We were able to include a multitude of custom features in this kitchen including frosted glass doors in the island, open cubbies, a hidden cutting board, and great interior cabinet storage. But what really catapults these kitchen cabinets to the next level is the eye-popping angled wall cabinets with sliding doors, a true throwback to the magic of the mid-century kitchen. Streamline brushed brass cabinetry pulls provided the perfect lux accent against the handsome walnut finish of the slab cabinetry doors.
Tile
Amidst all the warm clean lines of this mid-century kitchen we wanted to add a splash of color and pattern, and a funky backsplash tile did the trick! We utilized a handmade yellow picket tile with a high variation to give us a bit of depth; and incorporated randomly placed white accent tiles for added interest and to compliment the white sliding doors of the angled cabinets, helping to bring all the materials together.
Counter
We utilized a quartz along the counter tops that merged lighter tones with the warm tones of the cabinetry. The custom integrated drain board (in a starburst pattern of course) means they won’t have to clutter their island with a large drying rack. As an added bonus, the cooktop is recessed into the counter, to create an installation flush with the counter surface.
Stair Rail
Not wanting to miss an opportunity to add a touch of geometric fun to this home, we designed a custom steel handrail. The zig-zag design plays well with the angles of the picket tiles and the black finish ties in beautifully with the black metal accents in the kitchen.
Lighting
We removed the original florescent light box from this kitchen and replaced it with clean recessed lights with accents of recessed undercabinet lighting and a terrifically vintage fixture over the island that pulls together the black and brushed brass metal finishes throughout the space.
This kitchen has transformed into a strikingly unique space creating the perfect home for our client’s mid-century treasures.

Diseño de cocinas en L contemporánea pequeña cerrada sin isla con fregadero bajoencimera, armarios con paneles lisos, encimera de acrílico, salpicadero naranja, salpicadero de azulejos de cerámica, suelo blanco, encimeras negras, con blanco y negro, electrodomésticos negros, suelo de baldosas de porcelana y bandeja
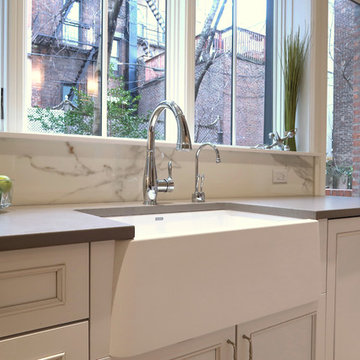
Hoboken brownstone with a modern nods to 1890 architectural elements.
Foto de cocinas en U tradicional renovado pequeño cerrado con fregadero sobremueble, armarios con paneles empotrados, puertas de armario blancas, encimera de cuarzo compacto, salpicadero amarillo, salpicadero de losas de piedra, electrodomésticos de acero inoxidable, suelo de madera clara, una isla, suelo marrón y encimeras blancas
Foto de cocinas en U tradicional renovado pequeño cerrado con fregadero sobremueble, armarios con paneles empotrados, puertas de armario blancas, encimera de cuarzo compacto, salpicadero amarillo, salpicadero de losas de piedra, electrodomésticos de acero inoxidable, suelo de madera clara, una isla, suelo marrón y encimeras blancas
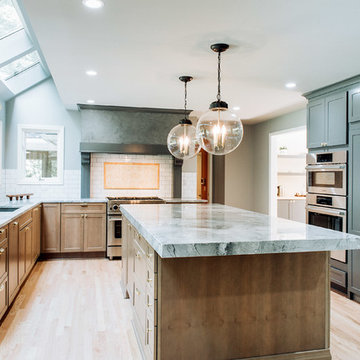
Imagen de cocina lineal minimalista de tamaño medio con despensa, fregadero bajoencimera, armarios estilo shaker, puertas de armario grises, encimera de cuarcita, salpicadero amarillo, salpicadero de azulejos de porcelana, electrodomésticos con paneles, suelo de madera clara, una isla, suelo beige y encimeras grises
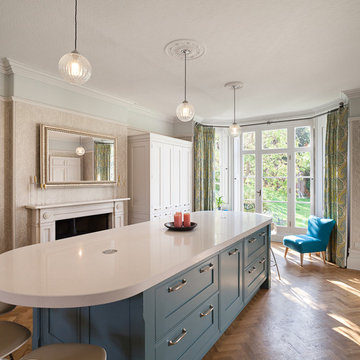
Peter Landers Photography
Modelo de cocina tradicional grande con encimera de acrílico, salpicadero amarillo, salpicadero de azulejos de porcelana y dos o más islas
Modelo de cocina tradicional grande con encimera de acrílico, salpicadero amarillo, salpicadero de azulejos de porcelana y dos o más islas
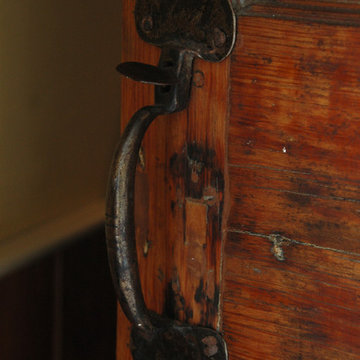
Very small antique kitchen, replaced with a large kitchen addition in style with the 1756 farm house. Vaulted ceiling with antique beams, reclaimed wide pine floors and custom cabinets.
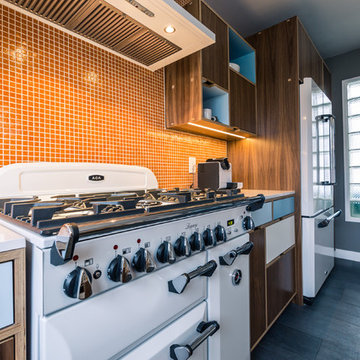
Imagen de cocina retro de tamaño medio con fregadero sobremueble, armarios con paneles lisos, puertas de armario de madera oscura, encimera de cuarzo compacto, salpicadero naranja, salpicadero de vidrio templado, electrodomésticos blancos, suelo de baldosas de porcelana y una isla

Pattie O'Loughlin Marmon, A Real [Estate] Girl Friday
Diseño de cocinas en U de estilo de casa de campo de tamaño medio abierto con fregadero encastrado, armarios con paneles lisos, puertas de armario de madera oscura, encimera de azulejos, salpicadero amarillo, salpicadero de azulejos de cerámica, electrodomésticos blancos, suelo de madera en tonos medios y una isla
Diseño de cocinas en U de estilo de casa de campo de tamaño medio abierto con fregadero encastrado, armarios con paneles lisos, puertas de armario de madera oscura, encimera de azulejos, salpicadero amarillo, salpicadero de azulejos de cerámica, electrodomésticos blancos, suelo de madera en tonos medios y una isla
10.429 ideas para cocinas con salpicadero naranja y salpicadero amarillo
9