10.429 ideas para cocinas con salpicadero naranja y salpicadero amarillo
Filtrar por
Presupuesto
Ordenar por:Popular hoy
101 - 120 de 10.429 fotos
Artículo 1 de 3
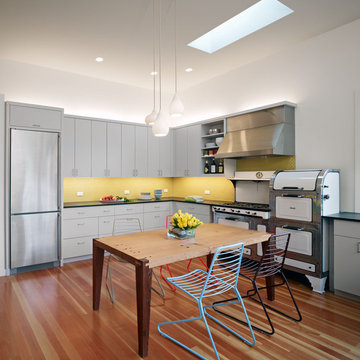
The kitchen table, crafted by a local artisan using salvaged redwood and douglas fir from the building site, is the center of daily family meals. The 1940’s Magic Chef double oven range—inherited from the client’s family—was restored and incorporated seamlessly into its new modern environment.
Photographer: Bruce Damonte
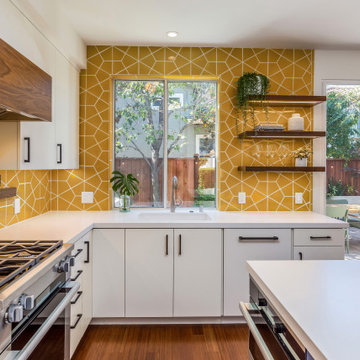
Diseño de cocina retro de tamaño medio con fregadero bajoencimera, armarios con paneles lisos, puertas de armario blancas, encimera de cuarzo compacto, salpicadero amarillo, salpicadero de azulejos de cerámica, electrodomésticos de acero inoxidable, suelo de madera en tonos medios, una isla, suelo marrón, encimeras blancas y machihembrado
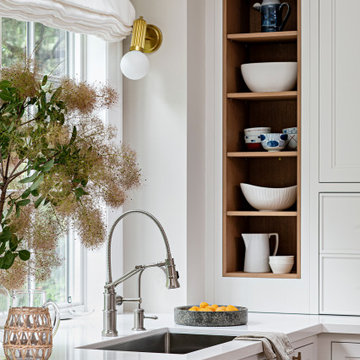
Ejemplo de cocinas en L clásica renovada de tamaño medio abierta con fregadero de un seno, armarios estilo shaker, puertas de armario blancas, encimera de acrílico, salpicadero amarillo, salpicadero de azulejos de porcelana, electrodomésticos con paneles, suelo de madera clara, una isla, suelo marrón y encimeras blancas

We designed this cosy grey family kitchen with reclaimed timber and elegant brass finishes, to work better with our clients’ style of living. We created this new space by knocking down an internal wall, to greatly improve the flow between the two rooms.
Our clients came to us with the vision of creating a better functioning kitchen with more storage for their growing family. We were challenged to design a more cost-effective space after the clients received some architectural plans which they thought were unnecessary. Storage and open space were at the forefront of this design.
Previously, this space was two rooms, separated by a wall. We knocked through to open up the kitchen and create a more communal family living area. Additionally, we knocked through into the area under the stairs to make room for an integrated fridge freezer.
The kitchen features reclaimed iroko timber throughout. The wood is reclaimed from old school lab benches, with the graffiti sanded away to reveal the beautiful grain underneath. It’s exciting when a kitchen has a story to tell. This unique timber unites the two zones, and is seen in the worktops, homework desk and shelving.
Our clients had two growing children and wanted a space for them to sit and do their homework. As a result of the lack of space in the previous room, we designed a homework bench to fit between two bespoke units. Due to lockdown, the clients children had spent most of the year in the dining room completing their school work. They lacked space and had limited storage for the children’s belongings. By creating a homework bench, we gave the family back their dining area, and the units on either side are valuable storage space. Additionally, the clients are now able to help their children with their work whilst cooking at the same time. This is a hugely important benefit of this multi-functional space.
The beautiful tiled splashback is the focal point of the kitchen. The combination of the teal and vibrant yellow into the muted colour palette brightens the room and ties together all of the brass accessories. Golden tones combined with the dark timber give the kitchen a cosy ambiance, creating a relaxing family space.
The end result is a beautiful new family kitchen-diner. The transformation made by knocking through has been enormous, with the reclaimed timber and elegant brass elements the stars of the kitchen. We hope that it will provide the family with a warm and homely space for many years to come.
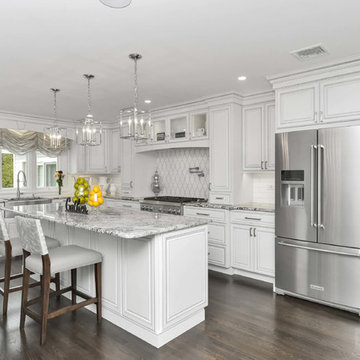
This maple kitchen features Starmark cabinets in the Sundance door style with a White Tinted Varnish finish and a New Azual Aran granite countertop.
Imagen de cocina grande con fregadero sobremueble, armarios con paneles con relieve, puertas de armario blancas, encimera de granito, salpicadero amarillo, electrodomésticos de acero inoxidable, una isla y encimeras grises
Imagen de cocina grande con fregadero sobremueble, armarios con paneles con relieve, puertas de armario blancas, encimera de granito, salpicadero amarillo, electrodomésticos de acero inoxidable, una isla y encimeras grises

Фото: Михаил Поморцев
Foto de cocina bohemia pequeña sin isla con fregadero bajoencimera, armarios con paneles lisos, encimera de acrílico, salpicadero amarillo, salpicadero con mosaicos de azulejos, electrodomésticos blancos, suelo de baldosas de porcelana, suelo marrón, puertas de armario beige y encimeras beige
Foto de cocina bohemia pequeña sin isla con fregadero bajoencimera, armarios con paneles lisos, encimera de acrílico, salpicadero amarillo, salpicadero con mosaicos de azulejos, electrodomésticos blancos, suelo de baldosas de porcelana, suelo marrón, puertas de armario beige y encimeras beige
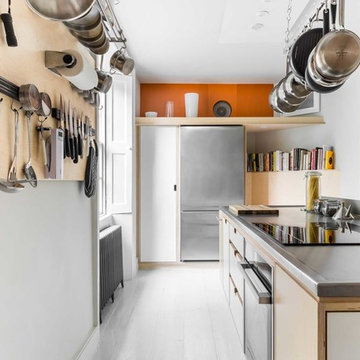
A modern grey and orange kitchen crafted for a grade II listed building in the city of Bath.
The kitchen cabinets and wall storage unit were handcrafted from birch ply. The kitchen island featured incorporated shelving, and we added a neat seating zone with a dedicated book shelf. We included a stainless steel worktop and orange Velchromat wall panels.
Photo: Billy Bolton

l'espace cuisine est ouvert sur le séjour. Une table intégrée permet de prendre le café face à la vue des montagnes et a la fois de brancher ses appareils.
Des niches tantôt traversantes, tantôt fermés, tantôt ouvertes, offrent de multiples façon de ranger ses affaires.
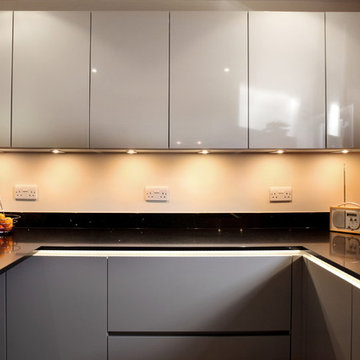
The high gloss wall cabinets offer a wonderful contrast to the matt finish of the units below. Designed to fit perfectly in their space, our clients were keen to maximise storage soloutions and ensure a clean run of wall cabinets.
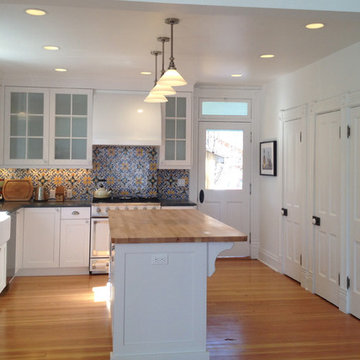
Steven A. Novy, AIA
Imagen de cocina campestre de tamaño medio con fregadero de un seno, armarios con paneles empotrados, puertas de armario blancas, encimera de granito, salpicadero amarillo, salpicadero de azulejos de cerámica, electrodomésticos de acero inoxidable y suelo de madera clara
Imagen de cocina campestre de tamaño medio con fregadero de un seno, armarios con paneles empotrados, puertas de armario blancas, encimera de granito, salpicadero amarillo, salpicadero de azulejos de cerámica, electrodomésticos de acero inoxidable y suelo de madera clara
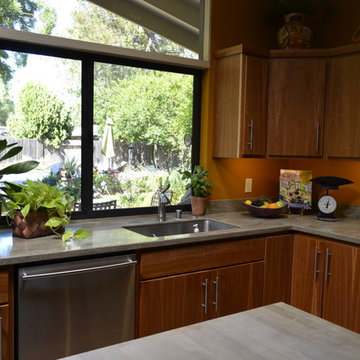
The design of the kitchen is simplistic and rustic, with a touch of artsy embellishment
Imagen de cocina moderna de tamaño medio con fregadero bajoencimera, armarios con paneles lisos, puertas de armario de madera oscura, encimera de cemento, salpicadero naranja, electrodomésticos de acero inoxidable y una isla
Imagen de cocina moderna de tamaño medio con fregadero bajoencimera, armarios con paneles lisos, puertas de armario de madera oscura, encimera de cemento, salpicadero naranja, electrodomésticos de acero inoxidable y una isla
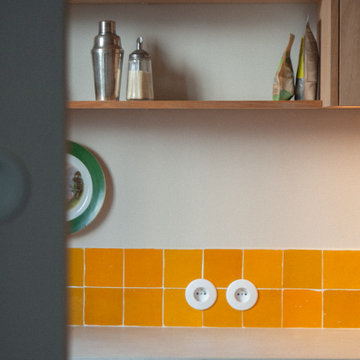
Cuisine sur-mesure avec étagères et façades en bois, crédence en zellige et plan de travail carrelé.
Foto de cocinas en L vintage de tamaño medio cerrada sin isla con puertas de armario de madera oscura, encimera de azulejos, salpicadero naranja y encimeras grises
Foto de cocinas en L vintage de tamaño medio cerrada sin isla con puertas de armario de madera oscura, encimera de azulejos, salpicadero naranja y encimeras grises
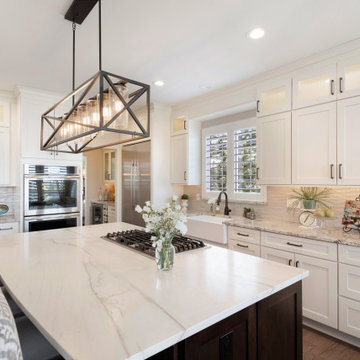
A new island replaced the high peninsula, new appliances, cabinets, a wavy glass subway tile backsplash, reeded glass transom cabinets, and new furniture transform this chef's kitchen.
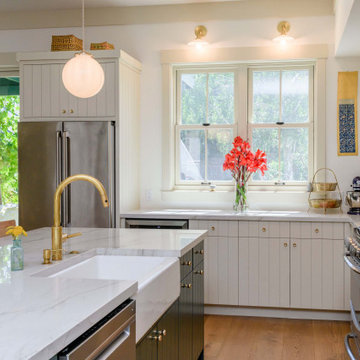
Photographer: Dennis Mayer
Diseño de cocinas en L abierta con fregadero sobremueble, armarios con rebordes decorativos, puertas de armario blancas, salpicadero amarillo, electrodomésticos de acero inoxidable, suelo de madera clara, una isla y encimeras blancas
Diseño de cocinas en L abierta con fregadero sobremueble, armarios con rebordes decorativos, puertas de armario blancas, salpicadero amarillo, electrodomésticos de acero inoxidable, suelo de madera clara, una isla y encimeras blancas
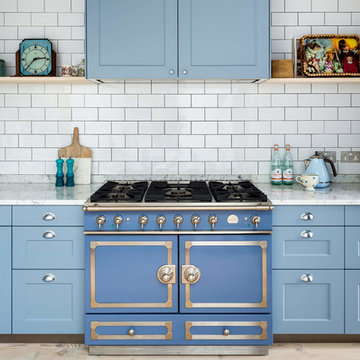
Andrew Beasley
Ejemplo de cocina clásica con armarios estilo shaker, puertas de armario azules, salpicadero amarillo, salpicadero de azulejos tipo metro, electrodomésticos de colores, suelo de madera clara y encimeras grises
Ejemplo de cocina clásica con armarios estilo shaker, puertas de armario azules, salpicadero amarillo, salpicadero de azulejos tipo metro, electrodomésticos de colores, suelo de madera clara y encimeras grises

The client wanted to re-use her existing pot rack in the design.
Ejemplo de cocinas en U clásico renovado de tamaño medio con fregadero bajoencimera, armarios estilo shaker, puertas de armario blancas, encimera de cuarzo compacto, salpicadero amarillo, salpicadero de azulejos de cerámica, electrodomésticos de acero inoxidable, suelo de madera en tonos medios, península, suelo marrón, encimeras grises y despensa
Ejemplo de cocinas en U clásico renovado de tamaño medio con fregadero bajoencimera, armarios estilo shaker, puertas de armario blancas, encimera de cuarzo compacto, salpicadero amarillo, salpicadero de azulejos de cerámica, electrodomésticos de acero inoxidable, suelo de madera en tonos medios, península, suelo marrón, encimeras grises y despensa
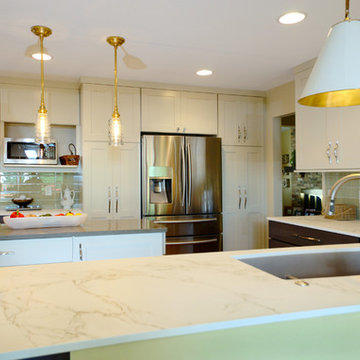
Stewart Crenshaw
Diseño de cocinas en U actual de tamaño medio abierto con fregadero bajoencimera, armarios estilo shaker, puertas de armario blancas, encimera de cuarzo compacto, salpicadero amarillo, salpicadero de azulejos de vidrio, electrodomésticos de acero inoxidable, suelo de madera en tonos medios, una isla, suelo marrón y encimeras blancas
Diseño de cocinas en U actual de tamaño medio abierto con fregadero bajoencimera, armarios estilo shaker, puertas de armario blancas, encimera de cuarzo compacto, salpicadero amarillo, salpicadero de azulejos de vidrio, electrodomésticos de acero inoxidable, suelo de madera en tonos medios, una isla, suelo marrón y encimeras blancas
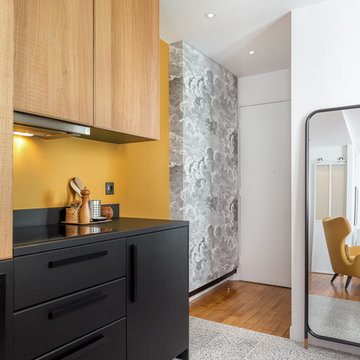
Touchéstudio
Foto de cocina actual con armarios con paneles lisos, puertas de armario negras, salpicadero amarillo, suelo multicolor y encimeras negras
Foto de cocina actual con armarios con paneles lisos, puertas de armario negras, salpicadero amarillo, suelo multicolor y encimeras negras
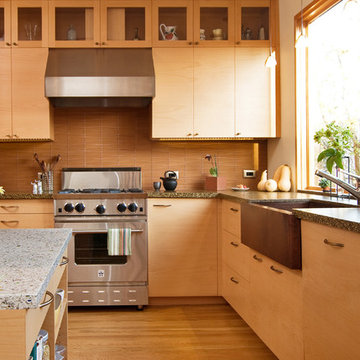
Foto de cocinas en L actual cerrada con fregadero sobremueble, armarios con paneles lisos, puertas de armario de madera clara, salpicadero naranja, salpicadero de azulejos de vidrio, electrodomésticos de acero inoxidable, suelo de madera clara y península
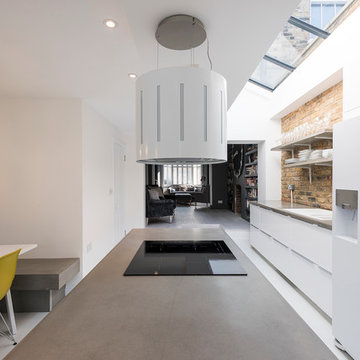
Focusing on the kitchen island's top, this shot gives emphasis to the 4-point induction cooktop and the overhanding extractor, which some may mistake for a lamp.
10.429 ideas para cocinas con salpicadero naranja y salpicadero amarillo
6