79.648 ideas para cocinas con salpicadero de azulejos de vidrio y electrodomésticos de acero inoxidable
Filtrar por
Presupuesto
Ordenar por:Popular hoy
121 - 140 de 79.648 fotos
Artículo 1 de 3

Eucalyptus-veneer cabinetry and a mix of countertop materials add organic interest in the kitchen. A water wall built into a cabinet bank separates the kitchen from the foyer. The overall use of water in the house lends a sense of escapism.
Featured in the November 2008 issue of Phoenix Home & Garden, this "magnificently modern" home is actually a suburban loft located in Arcadia, a neighborhood formerly occupied by groves of orange and grapefruit trees in Phoenix, Arizona. The home, designed by architect C.P. Drewett, offers breathtaking views of Camelback Mountain from the entire main floor, guest house, and pool area. These main areas "loft" over a basement level featuring 4 bedrooms, a guest room, and a kids' den. Features of the house include white-oak ceilings, exposed steel trusses, Eucalyptus-veneer cabinetry, honed Pompignon limestone, concrete, granite, and stainless steel countertops. The owners also enlisted the help of Interior Designer Sharon Fannin. The project was built by Sonora West Development of Scottsdale, AZ. Read more about this home here: http://www.phgmag.com/home/200811/magnificently-modern/

DeWils custom cabinets
Foto de cocina comedor tradicional renovada grande sin isla con fregadero bajoencimera, armarios con paneles lisos, puertas de armario de madera oscura, encimera de cuarzo compacto, salpicadero gris, salpicadero de azulejos de vidrio, electrodomésticos de acero inoxidable y suelo de madera oscura
Foto de cocina comedor tradicional renovada grande sin isla con fregadero bajoencimera, armarios con paneles lisos, puertas de armario de madera oscura, encimera de cuarzo compacto, salpicadero gris, salpicadero de azulejos de vidrio, electrodomésticos de acero inoxidable y suelo de madera oscura

Backsplash - Lunada Bay Tile - Sumi-e 1 x 4 Mini Brick / Color - Izu Natural
Michael Partenio
Modelo de cocina comedor costera con armarios estilo shaker, puertas de armario blancas, salpicadero de azulejos de vidrio, encimera de granito, salpicadero azul, electrodomésticos de acero inoxidable y una isla
Modelo de cocina comedor costera con armarios estilo shaker, puertas de armario blancas, salpicadero de azulejos de vidrio, encimera de granito, salpicadero azul, electrodomésticos de acero inoxidable y una isla

Carolyn Watson
Imagen de cocina contemporánea de tamaño medio con armarios con paneles empotrados, puertas de armario azules, fregadero bajoencimera, salpicadero verde, salpicadero de azulejos de vidrio, electrodomésticos de acero inoxidable, suelo de mármol, una isla, suelo blanco, encimera de cuarzo compacto y encimeras turquesas
Imagen de cocina contemporánea de tamaño medio con armarios con paneles empotrados, puertas de armario azules, fregadero bajoencimera, salpicadero verde, salpicadero de azulejos de vidrio, electrodomésticos de acero inoxidable, suelo de mármol, una isla, suelo blanco, encimera de cuarzo compacto y encimeras turquesas
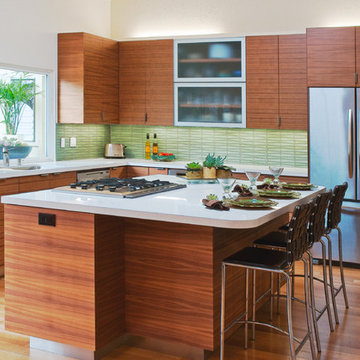
Natural lighting plays a major role in the overall ambiance of this midcentry kitchen remodel, and the natural lighting in this space accentuates the wood grain throughout the cabinets and the flooring. The green glass backsplash also lights up with the natural lighting, adding a stylish dash of color to the room.
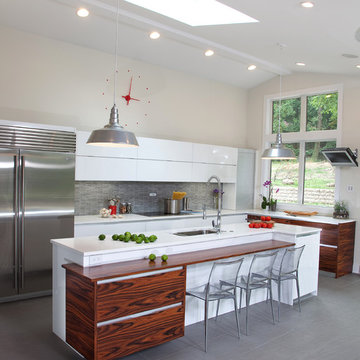
Ken Lauben
Ejemplo de cocina comedor contemporánea grande con armarios con paneles lisos, puertas de armario blancas, electrodomésticos de acero inoxidable, fregadero bajoencimera, encimera de cuarzo compacto, salpicadero beige, salpicadero de azulejos de vidrio, suelo de baldosas de porcelana y una isla
Ejemplo de cocina comedor contemporánea grande con armarios con paneles lisos, puertas de armario blancas, electrodomésticos de acero inoxidable, fregadero bajoencimera, encimera de cuarzo compacto, salpicadero beige, salpicadero de azulejos de vidrio, suelo de baldosas de porcelana y una isla
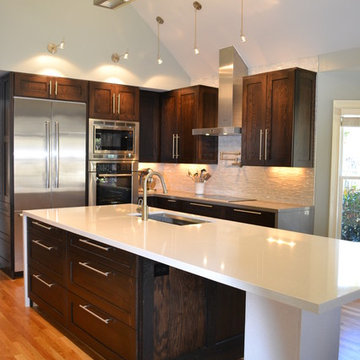
Completely renovated modern kitchen. Custom oak cabinets stained dark walnut, Silestone countertops, Bosch appliances, Hansgrohe plumbing fixtures, glass and marble full height backsplash.

Clients' dreams come true with the new contemporary kitchen. Countertops are recycled glass by Vetrazzo "Mille Fiori". Horizontal quarter sawn oak cabinets along with stainless steel add to the contemporary, colorful vibe.
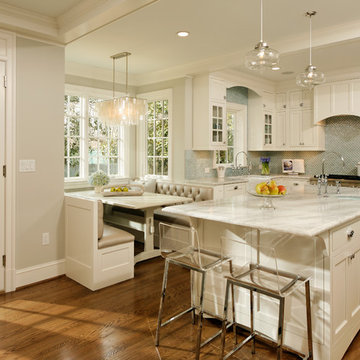
This whole house renovation done by Harry Braswell Inc. used Virginia Kitchen's design services (Erin Hoopes) and materials for the bathrooms, laundry and kitchens. The custom millwork was done to replicate the look of the cabinetry in the open concept family room. This completely custom renovation was eco-friend and is obtaining leed certification.
Photo's courtesy Greg Hadley
Construction: Harry Braswell Inc.
Kitchen Design: Erin Hoopes under Virginia Kitchens
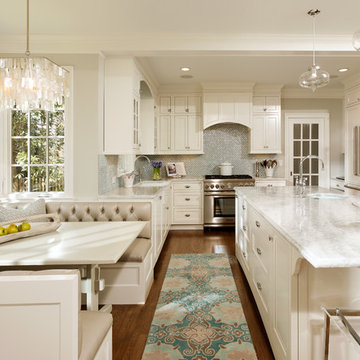
LEED Certified renovation of existing house.
Modelo de cocina tradicional con electrodomésticos de acero inoxidable, armarios con paneles empotrados, puertas de armario blancas, encimera de cuarcita, salpicadero azul y salpicadero de azulejos de vidrio
Modelo de cocina tradicional con electrodomésticos de acero inoxidable, armarios con paneles empotrados, puertas de armario blancas, encimera de cuarcita, salpicadero azul y salpicadero de azulejos de vidrio

Clean, contemporary white oak slab cabinets with a white Chroma Crystal White countertop. Cabinets are set off with sleek stainless steel handles. The appliances are also stainless steel. The diswasher is Bosch, the refridgerator is a Kenmore professional built-in, stainless steel. The hood is stainless and glass from Futuro, Venice model. The double oven is stainless steel from LG. The stainless wine cooler is Uline. the stainless steel built-in microwave is form GE. The irridescent glass back splash that sets off the floating bar cabinet and surrounds window is Vihara Irridescent 1 x 4 glass in Puka. Perfect for entertaining. The floors are Italian ceramic planks that look like hardwood in a driftwood color. Simply gorgeous. Lighting is recessed and kept to a minimum to maintain the crisp clean look the client was striving for. I added a pop of orange and turquoise (not seen in the photos) for pillows on a bench as well as on the accessories. Cabinet fabricator, Mark Klindt ~ www.creativewoodworks.info

2013 Honorable Mention: CRANawards
2011 Merit Award: Cincinnati Design Awards
Photography: Hal Barkan
Imagen de cocina comedor clásica renovada con electrodomésticos de acero inoxidable, fregadero bajoencimera, armarios estilo shaker, puertas de armario de madera en tonos medios y salpicadero de azulejos de vidrio
Imagen de cocina comedor clásica renovada con electrodomésticos de acero inoxidable, fregadero bajoencimera, armarios estilo shaker, puertas de armario de madera en tonos medios y salpicadero de azulejos de vidrio
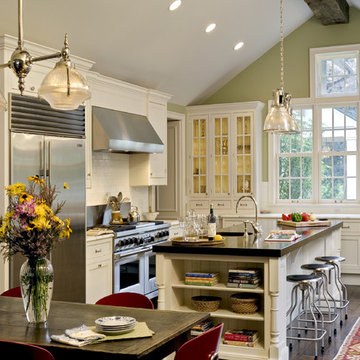
Westchester Renovation. Photographer: Rob Karosis
Modelo de cocina comedor tradicional con armarios con rebordes decorativos, puertas de armario blancas, electrodomésticos de acero inoxidable, salpicadero blanco, salpicadero de azulejos de vidrio y encimera de mármol
Modelo de cocina comedor tradicional con armarios con rebordes decorativos, puertas de armario blancas, electrodomésticos de acero inoxidable, salpicadero blanco, salpicadero de azulejos de vidrio y encimera de mármol

Transitional Small Space White Kitchen
Modelo de cocina clásica renovada pequeña con fregadero sobremueble, armarios estilo shaker, puertas de armario blancas, encimera de esteatita, salpicadero multicolor, salpicadero de azulejos de vidrio, electrodomésticos de acero inoxidable, suelo de baldosas de porcelana, una isla, suelo beige y encimeras verdes
Modelo de cocina clásica renovada pequeña con fregadero sobremueble, armarios estilo shaker, puertas de armario blancas, encimera de esteatita, salpicadero multicolor, salpicadero de azulejos de vidrio, electrodomésticos de acero inoxidable, suelo de baldosas de porcelana, una isla, suelo beige y encimeras verdes

A small kitchen needs to be designed by being cognizant of every kitchen item the client owns and when the kitchen is only 90 sq ft, this can be quite challenging!
The original kitchen housed a double wall oven, cook top and 36” range. Since space was at a minimum and the client’s list for appliances was extensive (range, warming drawer, wine refrigerator, dishwasher, ref) we had to think quite creatively. We also had 2 doors to contend with and 2 focal points to create!
The first step was to move to a 27” wide refrigerator, this gained 9 additional inches of working counter space between the sink and refrigerator. Opting for a 24” wide single bowl sink over the original 30” netted a total of 15” for a tray divider cabinet and 39” of working counter space between the sink and the refrigerator!
The new 30” range was positioned as star on the same wall as the existing cook top. Since the space did not lend us the ability to balance the cabinet doors sizes on both sides of the hood, we chose a door style that focused your eyes not on the overall size of the door, but on the vertical detailing. The subtle grain of the Rift White Oak further minimized the odd sizing of the doors.
(NOTE: THE COLOURS OF THE KITCHEN ARE REPRESENTED PROPERLY IN THE PHOTO OF THE RANGE WALL)
To help create a visual width of the room – we used a glass tile set in a horizontal pattern. Our ultimate goal for this space was to create a calm and flowing space, all appliances are fully integrated to enhance the visual flow to the room.
Materials used:
• Sink: Blanco Silgranite 511-714 – 24” undermount
• Faucet: Moen Showhouse S71709CSL – Satin Chrome
• ISE Water filter and Hot water dispenser
• Neil Kelly Signature Cabinets – FSC Certified Riftsawn White Oak, Low VOC finish, Non Urea Added Formaldehyde Plywood construction
• Sugastune pulls
• Appliance pulls: Atlas
• Granite – Aqualine
• Flooring: Solida 6mm glue down cork
• Tile: Opera Glass – Stilato Satin
• Paint: Devine – Low VOC paint
• Appliances:
o Hood – Venta Hood
o Range – Jennair
o Refrigerator – SubZero
o Dishwasher – Bosch
o Warming Drawer – Dacor
o Wine Refrigerator – U-line
• Lighting – Compact fluorescent recessed Cans
• Undercabinet lighting – Zenon
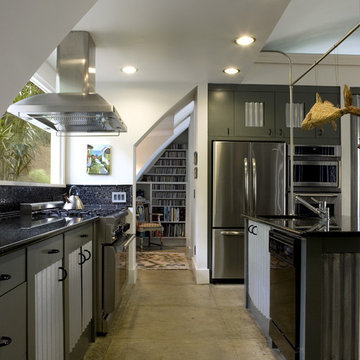
photo by Dickson Dunlap
Diseño de cocina comedor industrial de tamaño medio con electrodomésticos de acero inoxidable, fregadero bajoencimera, encimera de granito, salpicadero negro, salpicadero de azulejos de vidrio, suelo de cemento, una isla y puertas de armario grises
Diseño de cocina comedor industrial de tamaño medio con electrodomésticos de acero inoxidable, fregadero bajoencimera, encimera de granito, salpicadero negro, salpicadero de azulejos de vidrio, suelo de cemento, una isla y puertas de armario grises

Contemporary. Expansive. Multi-functional. An extensive kitchen renovation was needed to modernize an original design from 1993. Our gut remodel established a seamless new floor plan with two large islands. We lined the perimeter with ample storage and carefully layered creative lighting throughout the space. Contrasting white and walnut cabinets and an oversized copper hood, paired beautifully with a herringbone backsplash and custom live-edge table.

What comes to mind when you envision the perfect multi-faceted living spaces? Is it an expansive amount of counter space at which to cook, work, or entertain freely? Abundant and practical cabinet organization to keep clutter at bay and the space looking beautiful? Or perhaps the answer is all of the above, along with a cosy spot to retreat after the long day is complete.
The project we are sharing with you here has each of these elements in spades: spaces that combine beauty with function, promote comfort and relaxation, and make time at home enjoyable for this active family of three.
Our main focus was to remodel the kitchen, where we hoped to create a functional layout for everyday use. Our clients also hoped to incorporate a home office right into the kitchen itself.
However, the clients realized that renovation the kitchen alone wouldn’t create the full transformation they were looking for. Kitchens interact intimately with their adjacent spaces, especially family rooms, and we were determined to elevate their daily living experience from top to bottom.
We redesigned the kitchen and living area to increase work surfaces and storage solutions, create comfortable and luxurious spaces to unwind, and update the overall aesthetic to fit their more modern, collected taste. Here’s how it turned out…

Spacecrafting
Foto de cocina comedor tradicional renovada de tamaño medio con fregadero bajoencimera, armarios con paneles lisos, puertas de armario grises, encimera de cuarzo compacto, salpicadero verde, salpicadero de azulejos de vidrio, electrodomésticos de acero inoxidable, suelo de madera en tonos medios, península, suelo marrón y encimeras blancas
Foto de cocina comedor tradicional renovada de tamaño medio con fregadero bajoencimera, armarios con paneles lisos, puertas de armario grises, encimera de cuarzo compacto, salpicadero verde, salpicadero de azulejos de vidrio, electrodomésticos de acero inoxidable, suelo de madera en tonos medios, península, suelo marrón y encimeras blancas

Our designer, Hannah Tindall, worked with the homeowners to create a contemporary kitchen, living room, master & guest bathrooms and gorgeous hallway that truly highlights their beautiful and extensive art collection. The entire home was outfitted with sleek, walnut hardwood flooring, with a custom Frank Lloyd Wright inspired entryway stairwell. The living room's standout pieces are two gorgeous velvet teal sofas and the black stone fireplace. The kitchen has dark wood cabinetry with frosted glass and a glass mosaic tile backsplash. The master bathrooms uses the same dark cabinetry, double vanity, and a custom tile backsplash in the walk-in shower. The first floor guest bathroom keeps things eclectic with bright purple walls and colorful modern artwork.
79.648 ideas para cocinas con salpicadero de azulejos de vidrio y electrodomésticos de acero inoxidable
7