79.648 ideas para cocinas con salpicadero de azulejos de vidrio y electrodomésticos de acero inoxidable
Filtrar por
Presupuesto
Ordenar por:Popular hoy
41 - 60 de 79.648 fotos
Artículo 1 de 3

White kitchen with slate cabinets. The counter tops are granite and the backsplash is glass tiles
Imagen de cocinas en L de estilo americano de tamaño medio abierta con fregadero bajoencimera, armarios estilo shaker, puertas de armario blancas, encimera de granito, salpicadero multicolor, salpicadero de azulejos de vidrio, suelo laminado, una isla, suelo marrón, encimeras multicolor y electrodomésticos de acero inoxidable
Imagen de cocinas en L de estilo americano de tamaño medio abierta con fregadero bajoencimera, armarios estilo shaker, puertas de armario blancas, encimera de granito, salpicadero multicolor, salpicadero de azulejos de vidrio, suelo laminado, una isla, suelo marrón, encimeras multicolor y electrodomésticos de acero inoxidable

Ejemplo de cocinas en U actual grande con fregadero bajoencimera, armarios estilo shaker, puertas de armario negras, salpicadero multicolor, salpicadero de azulejos de vidrio, electrodomésticos de acero inoxidable, suelo vinílico, una isla, suelo beige y encimeras grises

The clients believed the peninsula footprint was required due to the unique entry points from the hallway leading to the dining room and the foyer. The new island increases storage, counters and a more pleasant flow of traffic from all directions.
The biggest challenge was trying to make the structural beam that ran perpendicular to the space work in a new design; it was off center and difficult to balance the cabinetry and functional spaces to work with it. In the end it was decided to increase the budget and invest in moving the header in the ceiling to achieve the best design, esthetically and funcationlly.
Specific storage designed to meet the clients requests include:
- pocket doors at counter tops for everyday appliances
- deep drawers for pots, pans and Tupperware
- island includes designated zone for baking supplies
- tall and shallow pantry/food storage for easy access near island
- pull out spice near cooking
- tray dividers for assorted baking pans/sheets, cutting boards and numerous other serving trays
- cutlery and knife inserts and built in trash/recycle bins to keep things organized and convenient to use, out of sight
- custom design hutch to hold various, yet special dishes and silverware
Elements of design chosen to meet the clients wishes include:
- painted cabinetry to lighten up the room that lacks windows and give relief/contrast to the expansive wood floors
- monochromatic colors throughout give peaceful yet elegant atmosphere
o stained island provides interest and warmth with wood, but still unique in having a different stain than the wood floors – this is repeated in the tile mosaic backsplash behind the rangetop
- punch of fun color used on hutch for a unique, furniture feel
- carefully chosen detailed embellishments like the tile mosaic, valance toe boards, furniture base board around island, and island pendants are traditional details to not only the architecture of the home, but also the client’s furniture and décor.
- Paneled refrigerator minimizes the large appliance, help keeping an elegant feel
Superior cooking equipment includes a combi-steam oven, convection wall ovens paired with a built-in refrigerator with interior air filtration to better preserve fresh foods.
Photography by Gregg Willett

This project was a typical suburban house that the owner wanted to modernize. The home was only 10 years old so we reused the cabinets and appliances. We lowered the bar and added some farmhouse style accents.

Diseño de cocina comedor lineal minimalista de tamaño medio con armarios con paneles lisos, una isla, fregadero bajoencimera, puertas de armario marrones, encimera de cuarzo compacto, salpicadero blanco, salpicadero de azulejos de vidrio, electrodomésticos de acero inoxidable, suelo de baldosas de porcelana y suelo blanco
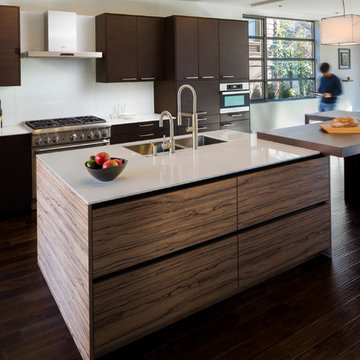
SieMatic Truffle Brown Pine laminate cabinetry with custom laminate finish at island cabinets and custom Wenge Bartop with waterfall leg.
Ejemplo de cocina comedor lineal moderna grande con encimera de cuarzo compacto, suelo de madera oscura, suelo marrón, encimeras blancas, fregadero bajoencimera, armarios con paneles lisos, puertas de armario de madera en tonos medios, electrodomésticos de acero inoxidable, una isla, salpicadero blanco y salpicadero de azulejos de vidrio
Ejemplo de cocina comedor lineal moderna grande con encimera de cuarzo compacto, suelo de madera oscura, suelo marrón, encimeras blancas, fregadero bajoencimera, armarios con paneles lisos, puertas de armario de madera en tonos medios, electrodomésticos de acero inoxidable, una isla, salpicadero blanco y salpicadero de azulejos de vidrio

SCHROCK ENTRA KITCHEN
LIMESTONE ON PERIMETER AND MARITIME ON ISLAND
Modelo de cocinas en L contemporánea grande con fregadero sobremueble, salpicadero blanco, electrodomésticos de acero inoxidable, suelo de madera en tonos medios, encimeras blancas, armarios estilo shaker, puertas de armario blancas, encimera de mármol, una isla, despensa, salpicadero de azulejos de vidrio y suelo multicolor
Modelo de cocinas en L contemporánea grande con fregadero sobremueble, salpicadero blanco, electrodomésticos de acero inoxidable, suelo de madera en tonos medios, encimeras blancas, armarios estilo shaker, puertas de armario blancas, encimera de mármol, una isla, despensa, salpicadero de azulejos de vidrio y suelo multicolor
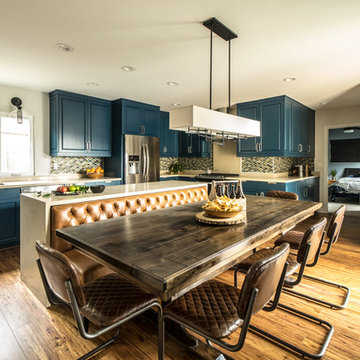
This 1300 square foot home built in the 60's got a new lease on life after this full remodel took it from dark and dated to bright, fresh and functional. Hallways were widened and used as storage corridors and looked at as a continuation of the space, in order to give each room a more spacious feel. The homeowners love of blue was used tastefully, to inspire the concept of the kitchen. Standard euro-style cabinetry was given a custom inset look with the application of recessed crown and light rail.
3 different styles of cabinet pulls were mixed beautifully, to style up the cabinets even more. This remodel was packed with functional details, the dining table even doubles as a game table for boys night!
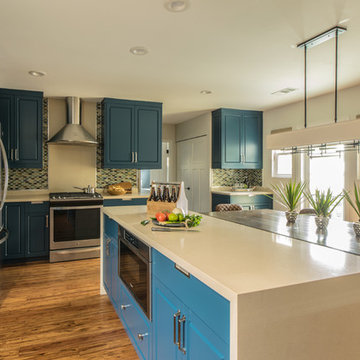
This 1300 square foot home built in the 60's got a new lease on life after this full remodel took it from dark and dated to bright, fresh and functional. Hallways were widened and used as storage corridors and looked at as a continuation of the space, in order to give each room a more spacious feel. The homeowners love of blue was used tastefully, to inspire the concept of the kitchen. Standard euro-style cabinetry was given a custom inset look with the application of recessed crown and light rail.
3 different styles of cabinet pulls were mixed beautifully, to style up the cabinets even more. This remodel was packed with functional details, the dining table even doubles as a game table for boys night!
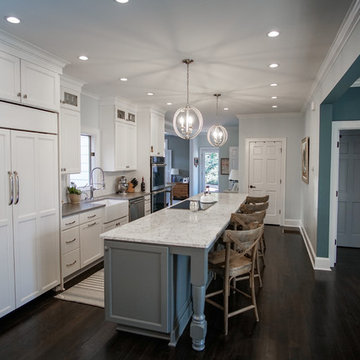
Making the most of a two-tone monochromatic color scheme with contrasting cabinets and counters! The recessed LEDs keep the space bright and welcoming, with a splash of personality coming from the unique light fixtures above the island.

Modern open concept kitchen overlooks living space and outdoors with Home Office nook to the right - Architecture/Interiors: HAUS | Architecture For Modern Lifestyles - Construction Management: WERK | Building Modern - Photography: HAUS
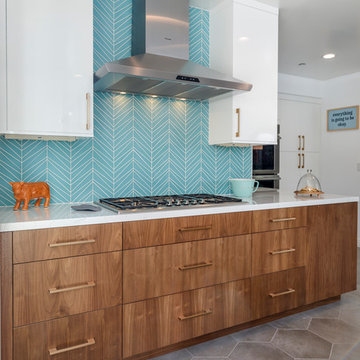
Ejemplo de cocinas en U vintage grande cerrado con fregadero bajoencimera, armarios con paneles lisos, puertas de armario de madera oscura, encimera de cuarcita, salpicadero azul, salpicadero de azulejos de vidrio, electrodomésticos de acero inoxidable, suelo de azulejos de cemento, una isla y suelo gris

Photography by Michael J. Lee
Modelo de cocina comedor tradicional renovada grande con fregadero bajoencimera, armarios con rebordes decorativos, puertas de armario beige, encimera de mármol, salpicadero verde, salpicadero de azulejos de vidrio, electrodomésticos de acero inoxidable, suelo de madera oscura, una isla, suelo marrón y encimeras blancas
Modelo de cocina comedor tradicional renovada grande con fregadero bajoencimera, armarios con rebordes decorativos, puertas de armario beige, encimera de mármol, salpicadero verde, salpicadero de azulejos de vidrio, electrodomésticos de acero inoxidable, suelo de madera oscura, una isla, suelo marrón y encimeras blancas
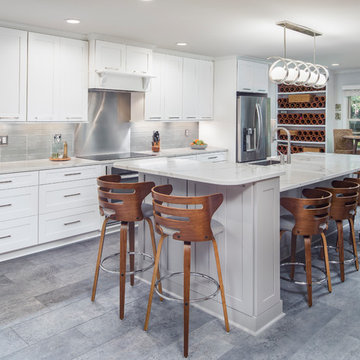
Smart Focus Photography
Imagen de cocina comedor clásica renovada con armarios estilo shaker, puertas de armario blancas, encimera de cuarzo compacto, salpicadero verde, electrodomésticos de acero inoxidable, una isla, salpicadero de azulejos de vidrio, suelo vinílico y suelo gris
Imagen de cocina comedor clásica renovada con armarios estilo shaker, puertas de armario blancas, encimera de cuarzo compacto, salpicadero verde, electrodomésticos de acero inoxidable, una isla, salpicadero de azulejos de vidrio, suelo vinílico y suelo gris
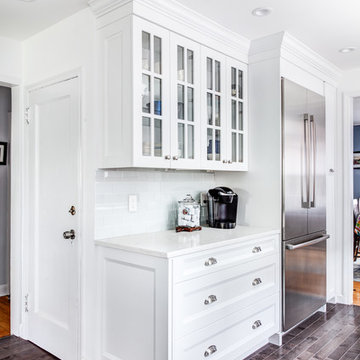
White Transitional style kitchen, designed, supplied and installed by Teoria Interiors for lovely clients' home in Manhasset, NY. Photography by Chris Veith Interior.
The dark hardwood floors, along with sleek stainless steel appliances, add a gorgeous contrast to the white cabinets and bring the space together.

Modelo de cocinas en L tradicional renovada con fregadero sobremueble, armarios estilo shaker, puertas de armario blancas, salpicadero verde, salpicadero de azulejos de vidrio, electrodomésticos de acero inoxidable, una isla y suelo gris
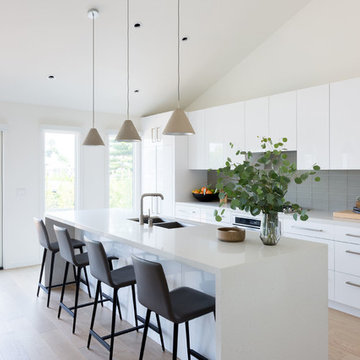
Kitchen
Diseño de cocina comedor minimalista pequeña con fregadero bajoencimera, armarios con paneles lisos, puertas de armario blancas, encimera de cuarzo compacto, salpicadero verde, salpicadero de azulejos de vidrio, electrodomésticos de acero inoxidable, suelo de madera clara, una isla, suelo beige y encimeras blancas
Diseño de cocina comedor minimalista pequeña con fregadero bajoencimera, armarios con paneles lisos, puertas de armario blancas, encimera de cuarzo compacto, salpicadero verde, salpicadero de azulejos de vidrio, electrodomésticos de acero inoxidable, suelo de madera clara, una isla, suelo beige y encimeras blancas
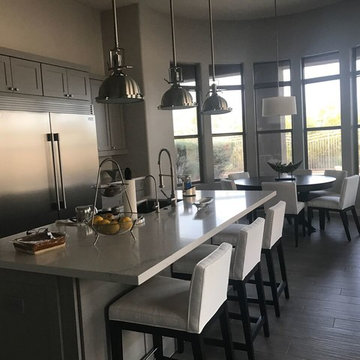
Modelo de cocinas en L rústica de tamaño medio abierta con fregadero bajoencimera, armarios estilo shaker, puertas de armario grises, encimera de cuarcita, salpicadero blanco, salpicadero de azulejos de vidrio, electrodomésticos de acero inoxidable, suelo de baldosas de porcelana, una isla y suelo gris

This recent remodel was a full gut down to the stubs and sub floors. The biggest challenge in the space was creating a single room from 2 separate areas. The original galley kitchen and a 1980’s add-on breakfast room. The breakfast room was cold and had old mechanicals emphasizing the need for a continuous space. The existing kitchen area was small, cramped and did not fit the lifestyle of the homeowners.
The homeowners wanted a hidden pantry for large and seasonal items as well as for food storage. I planned for a portion of the garage to be transformed to a full size, walk-in, hidden pantry that catered to the needs of the family.
Three of the most important design features include the hidden pantry, “other room” storage such as the mudroom seat and window bench, as well as the eat-in counter. Other notable design elements include glass cabinets, under-cabinet lighting, a message center and built-in under the counter appliances.
The coffee system is plumbed allowing for immediate hot coffee and specialty drinks at the touch of a button.
Dimensions: 27’X12’
Cabinetry: KEMPER
Flooring: MAPLE HARDWOOD with Radiant floor heat.
Countertops/Vanity Tops: Quartzite/MARBLE (Donna Sandra)
Sinks: BLANCO
Faucets: DELTA with Touch2o-technology.
Dishwasher: MIELE
Cooktop/Range: WOLF
Lighting: FEISS
Refrigerator: SUB-ZERO
Oven: WOLF
Plumbing Supplies: DELTA POT FILLER
Hardware: ATLAS
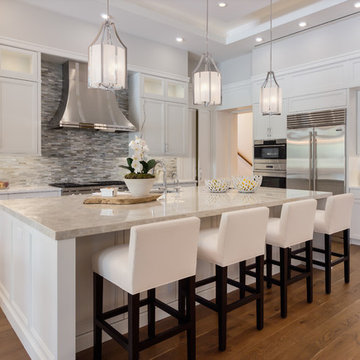
Diseño de cocinas en L contemporánea grande abierta con fregadero bajoencimera, salpicadero verde, salpicadero de azulejos de vidrio, electrodomésticos de acero inoxidable, suelo de madera en tonos medios y una isla
79.648 ideas para cocinas con salpicadero de azulejos de vidrio y electrodomésticos de acero inoxidable
3