79.648 ideas para cocinas con salpicadero de azulejos de vidrio y electrodomésticos de acero inoxidable
Filtrar por
Presupuesto
Ordenar por:Popular hoy
61 - 80 de 79.648 fotos
Artículo 1 de 3
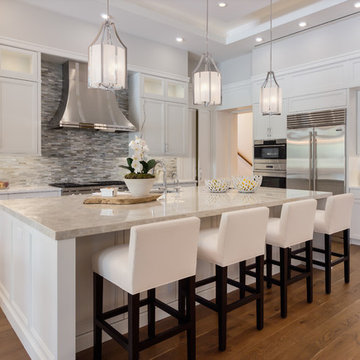
Diseño de cocinas en L contemporánea grande abierta con fregadero bajoencimera, salpicadero verde, salpicadero de azulejos de vidrio, electrodomésticos de acero inoxidable, suelo de madera en tonos medios y una isla

This townhouse has a contemporary, open-concept feel that makes the space seem much larger. The contrast of the light and dark palette make the room visually appealing to guests. The layout of the kitchen and family room also make it perfect for entertaining.

Modelo de cocinas en L rural grande abierta con fregadero bajoencimera, armarios con paneles empotrados, puertas de armario blancas, salpicadero beige, salpicadero de azulejos de vidrio, electrodomésticos de acero inoxidable, suelo de madera oscura, una isla, suelo marrón, encimera de ónix y encimeras negras

Interior Designer: Allard & Roberts Interior Design, Inc.
Builder: Glennwood Custom Builders
Architect: Con Dameron
Photographer: Kevin Meechan
Doors: Sun Mountain
Cabinetry: Advance Custom Cabinetry
Countertops & Fireplaces: Mountain Marble & Granite
Window Treatments: Blinds & Designs, Fletcher NC

Countertop Wood: Wenge
Construction Style: End Grain
Countertop Thickness: 2-1/2"
Size: 25 1/2" x 39 1/2"
Countertop Edge Profile: 1/8” Roundover on top horizontal edges, bottom horizontal edges, and vertical corners
Wood Countertop Finish: Grothouse Original Oil™
Wood Stain: Natural Wood – No Stain
Designer: Kate Connolly of Homestead Kitchens
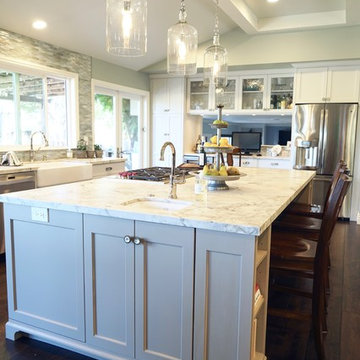
KBG Design
Ejemplo de cocinas en L de estilo de casa de campo grande abierta con fregadero sobremueble, armarios estilo shaker, puertas de armario blancas, encimera de cuarcita, salpicadero azul, salpicadero de azulejos de vidrio, electrodomésticos de acero inoxidable, suelo de madera en tonos medios y una isla
Ejemplo de cocinas en L de estilo de casa de campo grande abierta con fregadero sobremueble, armarios estilo shaker, puertas de armario blancas, encimera de cuarcita, salpicadero azul, salpicadero de azulejos de vidrio, electrodomésticos de acero inoxidable, suelo de madera en tonos medios y una isla

Complete home remodel with updated front exterior, kitchen, and master bathroom
Foto de cocina comedor blanca y madera actual grande con fregadero de doble seno, armarios estilo shaker, encimera de cuarzo compacto, electrodomésticos de acero inoxidable, puertas de armario marrones, salpicadero gris, salpicadero de azulejos de vidrio, suelo laminado, suelo marrón, encimeras blancas y península
Foto de cocina comedor blanca y madera actual grande con fregadero de doble seno, armarios estilo shaker, encimera de cuarzo compacto, electrodomésticos de acero inoxidable, puertas de armario marrones, salpicadero gris, salpicadero de azulejos de vidrio, suelo laminado, suelo marrón, encimeras blancas y península
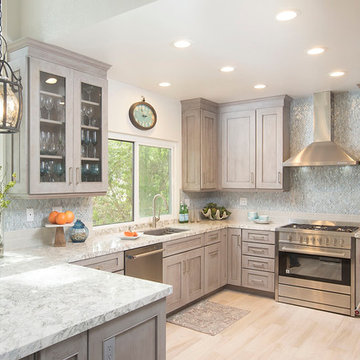
Remodeled beach home for client retiring here in San Diego. Warm gray tones grace this distinctive coastal style home. We removed a wall between the kitchen and dining room, removed dropped ceiling and creating a interactive eating bar for visiting friends and family.

Free ebook, Creating the Ideal Kitchen. DOWNLOAD NOW
The homeowners of this mid-century Colonial and family of four were frustrated with the layout of their existing kitchen which was a small, narrow peninsula layout but that was adjoining a large space that they could not figure out how to use. Stealing part of the unused space seemed like an easy solution, except that there was an existing transition in floor height which made that a bit tricky. The solution of bringing the floor height up to meet the height of the existing kitchen allowed us to do just that.
This solution also offered some challenges. The exterior door had to be raised which resulted in some exterior rework, and the floor transition had to happen somewhere to get out to the garage, so we ended up “pushing” it towards what is now a new mudroom and powder room area. This solution allows for a small but functional and hidden mudroom area and more private powder room situation.
Another challenge of the design was the very narrow space. To minimize issues with this, we moved the location of the refrigerator into the newly found space which gave us an L-shaped layout allowing for an island and even some shallow pantry storage. The windows over the kitchen sink were expanded in size and relocated to allow more light into the room. A breakfast table fits perfectly in the area adjacent to the existing French doors and there was even room for a small bar area that helps transition from inside to outside for entertaining. The confusing unused space now makes sense and provides functionality on a daily basis.
To help bring some calm to this busy family, a pallet of soft neutrals was chosen -- gray glass tile with a simple metal accent strip, clear modern pendant lights and a neutral color scheme for cabinetry and countertops.
For more information on kitchen and bath design ideas go to: www.kitchenstudio-ge.com
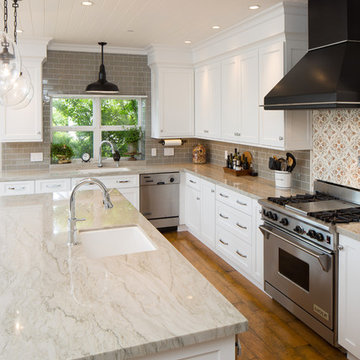
Designer: Jan Kepler; Cabinetry: Plato Woodwork; Counter top: White Pearl Quartzite from Pacific Shore Stones; Counter top fabrication: Pyramid Marble, Santa Barbara; Backsplash Tile: Walker Zanger from C.W. Quinn; Photographs by Elliott Johnson

This condo underwent an amazing transformation! The kitchen was moved from one side of the condo to the other so the homeowner could take advantage of the beautiful view. This beautiful hutch makes a wonderful serving counter and the tower on the left hides a supporting column. The beams in the ceiling are not only a great architectural detail but they allow for lighting that could not otherwise be added to the condos concrete ceiling. The lovely crown around the room also conceals solar shades and drapery rods.
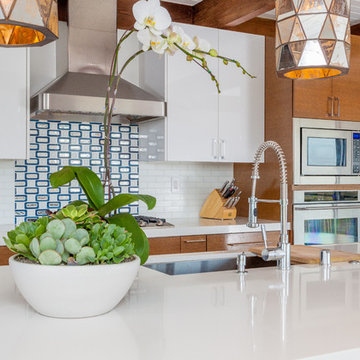
Beautiful, expansive Midcentury Modern family home located in Dover Shores, Newport Beach, California. This home was gutted to the studs, opened up to take advantage of its gorgeous views and designed for a family with young children. Every effort was taken to preserve the home's integral Midcentury Modern bones while adding the most functional and elegant modern amenities. Photos: David Cairns, The OC Image

Townhouse kitchen renovation opens kitchen up to remainder of first floor.
Modelo de cocina contemporánea de tamaño medio con fregadero bajoencimera, armarios con paneles lisos, puertas de armario de madera clara, encimera de granito, salpicadero blanco, salpicadero de azulejos de vidrio, electrodomésticos de acero inoxidable, suelo de baldosas de terracota, suelo rojo, encimeras negras y península
Modelo de cocina contemporánea de tamaño medio con fregadero bajoencimera, armarios con paneles lisos, puertas de armario de madera clara, encimera de granito, salpicadero blanco, salpicadero de azulejos de vidrio, electrodomésticos de acero inoxidable, suelo de baldosas de terracota, suelo rojo, encimeras negras y península
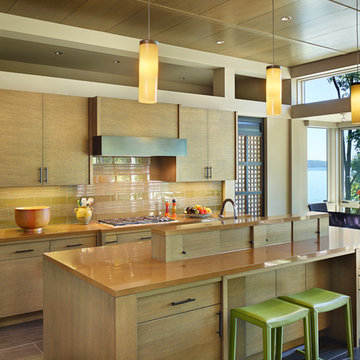
Photo credit: Benjamin Benschneider
Ejemplo de cocina comedor contemporánea de tamaño medio con una isla, armarios con paneles lisos, puertas de armario de madera clara, salpicadero beige, salpicadero de azulejos de vidrio y electrodomésticos de acero inoxidable
Ejemplo de cocina comedor contemporánea de tamaño medio con una isla, armarios con paneles lisos, puertas de armario de madera clara, salpicadero beige, salpicadero de azulejos de vidrio y electrodomésticos de acero inoxidable
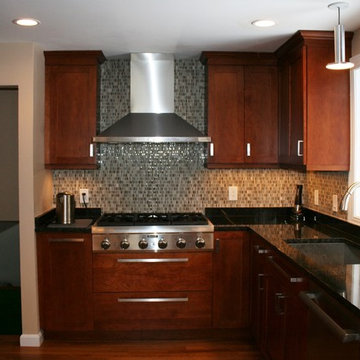
UltraCraft Shaker door style in cherry wood with an amber stain. Ubatuba granite and a glass and stone mosaic backsplash
Foto de cocina clásica renovada grande con fregadero bajoencimera, armarios estilo shaker, puertas de armario de madera oscura, encimera de granito, salpicadero beige, salpicadero de azulejos de vidrio, electrodomésticos de acero inoxidable, suelo de madera en tonos medios y península
Foto de cocina clásica renovada grande con fregadero bajoencimera, armarios estilo shaker, puertas de armario de madera oscura, encimera de granito, salpicadero beige, salpicadero de azulejos de vidrio, electrodomésticos de acero inoxidable, suelo de madera en tonos medios y península
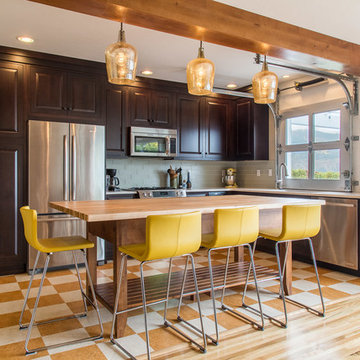
This kitchen is a prime example of beautifully designed functionality. From the spacious maple butcher block island & eating bar to the roll-up pass through window for outdoor entertaining, the space can handle whatever situation the owners throw at it. The Espresso stain on these Medallion cabinets of Cherry wood really anchors the whimsy of the yellow bar stools and the ginger-tone checkerboard Marmoleum floor. Cabinets designed and installed by Allen's Fine Woodworking Cabinetry and Design, Hood River, OR.
Photos by Zach Luellen Photography LLC
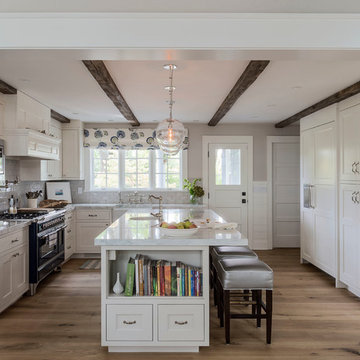
Matthew Williams
Diseño de cocinas en L de estilo de casa de campo grande con fregadero sobremueble, suelo de madera en tonos medios, salpicadero de azulejos de vidrio, armarios con rebordes decorativos, puertas de armario blancas, encimera de mármol, salpicadero blanco, electrodomésticos de acero inoxidable y una isla
Diseño de cocinas en L de estilo de casa de campo grande con fregadero sobremueble, suelo de madera en tonos medios, salpicadero de azulejos de vidrio, armarios con rebordes decorativos, puertas de armario blancas, encimera de mármol, salpicadero blanco, electrodomésticos de acero inoxidable y una isla

The homeowner's favorite part of this kitchen remodel was a gorgeous walk-in pantry, highlighted with opaque glass doors, a beverage center and quartz countertops.
Light Fixture:
Elegant Lighting, Toureag Collection, Ceiling Flush, 8000D12
Door Hardware: Same throughout kitchen but different sizes (Topex Stainless Steel Collection, Rectangle)
Glass Shelves:
OpiWhite Low Iron Glass
Pantry Door Glass:
Starphire Low Iron Glass (Frosted)
Kate Benjamin Photography

Erin Holsonback - anindoorlady.com
Imagen de cocinas en U clásico renovado grande abierto con armarios estilo shaker, puertas de armario blancas, encimera de acrílico, electrodomésticos de acero inoxidable, suelo de baldosas de porcelana, fregadero bajoencimera, dos o más islas, salpicadero verde, salpicadero de azulejos de vidrio y suelo beige
Imagen de cocinas en U clásico renovado grande abierto con armarios estilo shaker, puertas de armario blancas, encimera de acrílico, electrodomésticos de acero inoxidable, suelo de baldosas de porcelana, fregadero bajoencimera, dos o más islas, salpicadero verde, salpicadero de azulejos de vidrio y suelo beige
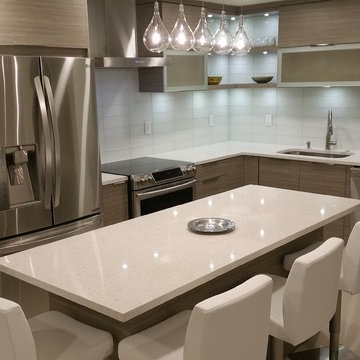
Modern Kitchen, with a lot of storage. Open Shelving with lighting.
Diseño de cocinas en L minimalista pequeña abierta con fregadero bajoencimera, armarios con paneles lisos, puertas de armario grises, encimera de cuarzo compacto, salpicadero blanco, salpicadero de azulejos de vidrio, electrodomésticos de acero inoxidable, suelo de baldosas de porcelana y una isla
Diseño de cocinas en L minimalista pequeña abierta con fregadero bajoencimera, armarios con paneles lisos, puertas de armario grises, encimera de cuarzo compacto, salpicadero blanco, salpicadero de azulejos de vidrio, electrodomésticos de acero inoxidable, suelo de baldosas de porcelana y una isla
79.648 ideas para cocinas con salpicadero de azulejos de vidrio y electrodomésticos de acero inoxidable
4