703 ideas para cocinas con puertas de armario negras y vigas vistas
Filtrar por
Presupuesto
Ordenar por:Popular hoy
41 - 60 de 703 fotos
Artículo 1 de 3

This casita was completely renovated from floor to ceiling in preparation of Airbnb short term romantic getaways. The color palette of teal green, blue and white was brought to life with curated antiques that were stripped of their dark stain colors, collected fine linens, fine plaster wall finishes, authentic Turkish rugs, antique and custom light fixtures, original oil paintings and moorish chevron tile and Moroccan pattern choices.

This open plan kitchen / living / dining room features a large south facing window seat and cantilevered cast concrete central kitchen island.
The bright splash of orange contrasts the black kitchen furniture.
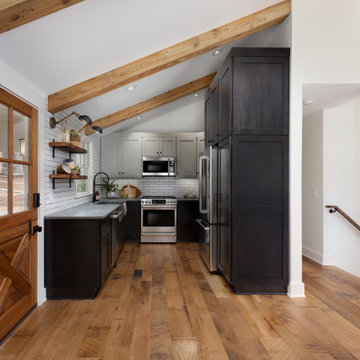
The kitchen is small but mighty. Vaulting the ceilings added additional space for taller cabinets and additional storage. The reclaimed wood beams addd a rustic wow factor. Concrete look countertops, textured white brick style tile with dark grout and two tone cabinets round out the space.
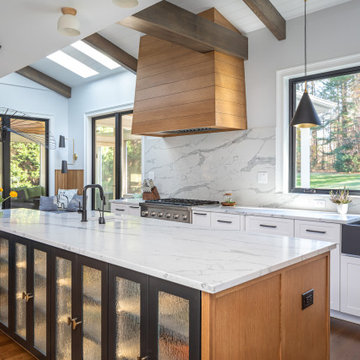
Imagen de cocinas en L asiática de tamaño medio abierta con fregadero sobremueble, armarios tipo vitrina, puertas de armario negras, encimera de cuarzo compacto, salpicadero blanco, puertas de cuarzo sintético, electrodomésticos de acero inoxidable, suelo de madera en tonos medios, una isla, suelo marrón, encimeras blancas y vigas vistas
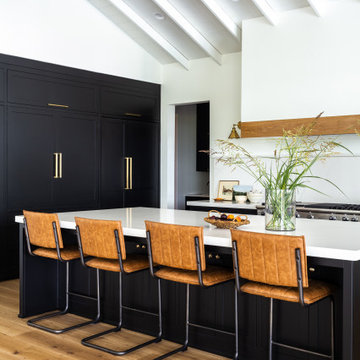
Diseño de cocinas en U moderno grande abierto con fregadero sobremueble, armarios estilo shaker, puertas de armario negras, encimera de cuarzo compacto, salpicadero blanco, puertas de cuarzo sintético, electrodomésticos con paneles, suelo de madera clara, una isla, encimeras blancas y vigas vistas
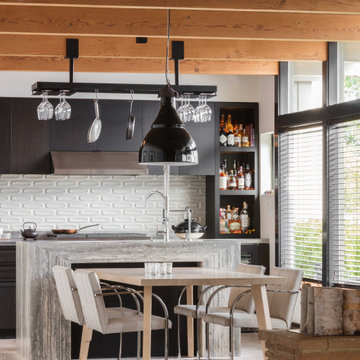
Originally built in 1955, this modest penthouse apartment typified the small, separated living spaces of its era. The design challenge was how to create a home that reflected contemporary taste and the client’s desire for an environment rich in materials and textures. The keys to updating the space were threefold: break down the existing divisions between rooms; emphasize the connection to the adjoining 850-square-foot terrace; and establish an overarching visual harmony for the home through the use of simple, elegant materials.
The renovation preserves and enhances the home’s mid-century roots while bringing the design into the 21st century—appropriate given the apartment’s location just a few blocks from the fairgrounds of the 1962 World’s Fair.

Foto de cocina contemporánea abierta con fregadero sobremueble, armarios con paneles lisos, puertas de armario negras, electrodomésticos negros, una isla, suelo blanco, encimeras blancas y vigas vistas

Foto de cocina actual de tamaño medio abierta con fregadero de doble seno, armarios con paneles empotrados, puertas de armario negras, encimera de madera, salpicadero blanco, salpicadero de vidrio, electrodomésticos de acero inoxidable, suelo de pizarra, una isla, suelo gris, encimeras marrones y vigas vistas
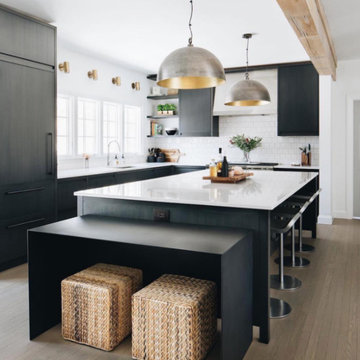
Ejemplo de cocina grande con fregadero bajoencimera, armarios con paneles lisos, puertas de armario negras, encimera de cuarzo compacto, salpicadero blanco, salpicadero de azulejos de cerámica, electrodomésticos negros, suelo de madera clara, una isla, suelo marrón, encimeras blancas y vigas vistas
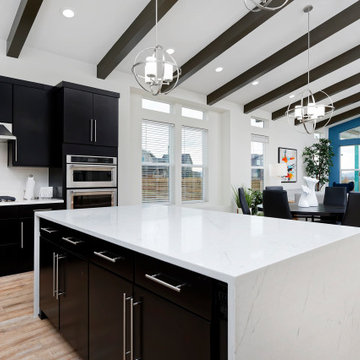
Just Listed in Central Park! Mid century inspired dream home on the third largest lot in Beeler Park. Neighbors may include deer, eagles, foxes, bison, and other wildlife as you look out onto the Rocky Mountain Arsenal National Wildlife Refuge and the mountains beyond. Light-filled home with soaring ceilings, mid mod lighting, exposed beams, and focal point staircase. Sound insulation in the living room/foyer wall, outlets for charging stations in closets, a double waterfall edge quartz island, sleek kitchen cabinets that fit the MCM style, and basement 100amp sub panel already in place.
OPEN HOUSE May 1st & 2nd, 12-2pm at 9253 e 61st Place, Denver.
3 br 3 ba :: 2,350 sq ft :: $ 1,100,000
#CentralPark #KBStarlight #MidCentury #BeelerPark
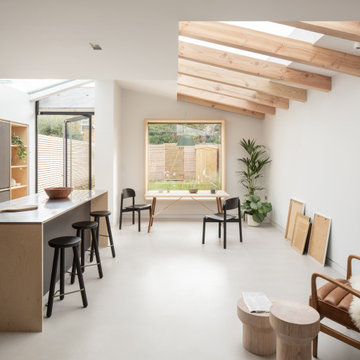
Capturing the essence of contemporary design, this open-plan kitchen and diner is a symphony of understated elegance. The space is grounded by a grey microcement floor, its seamless expanse providing a cool, refined base that complements the natural warmth of the exposed Douglas Fir beams above. Natural light floods in through the large glass doors, illuminating the clean lines and bespoke cabinetry of the kitchen, highlighting the subtle interplay of textures and materials. The space is thoughtfully curated with modern furniture and punctuated by verdant houseplants, which add a touch of organic vitality. This kitchen is not just a culinary workspace but a convivial hub of the home, where design and functionality are served in equal measure.
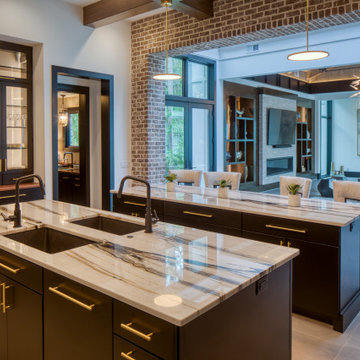
Foto de cocinas en U contemporáneo extra grande abierto con fregadero bajoencimera, armarios con paneles lisos, puertas de armario negras, salpicadero beige, electrodomésticos con paneles, suelo de baldosas de cerámica, dos o más islas, suelo gris y vigas vistas
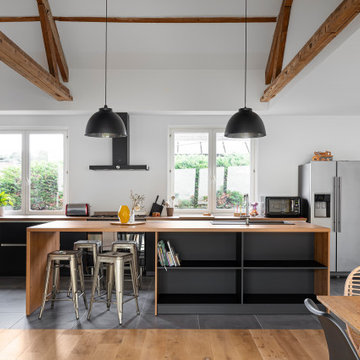
@Florian Peallat
Ejemplo de cocinas en L abovedada contemporánea abierta con fregadero encastrado, armarios con paneles lisos, puertas de armario negras, encimera de madera, electrodomésticos de acero inoxidable, una isla, suelo gris, encimeras marrones y vigas vistas
Ejemplo de cocinas en L abovedada contemporánea abierta con fregadero encastrado, armarios con paneles lisos, puertas de armario negras, encimera de madera, electrodomésticos de acero inoxidable, una isla, suelo gris, encimeras marrones y vigas vistas
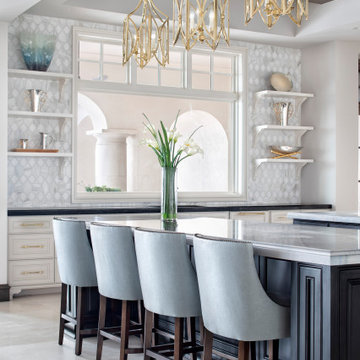
Foto de cocinas en U tradicional renovado extra grande abierto con fregadero bajoencimera, armarios con paneles empotrados, puertas de armario negras, encimera de cuarzo compacto, salpicadero verde, salpicadero con mosaicos de azulejos, electrodomésticos con paneles, suelo de mármol, dos o más islas, suelo blanco, encimeras blancas y vigas vistas
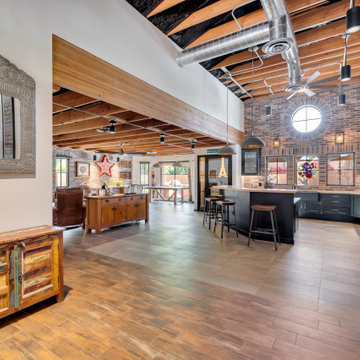
Imagen de cocinas en L urbana grande abierta con fregadero sobremueble, puertas de armario negras, encimera de piedra caliza, salpicadero multicolor, salpicadero de azulejos de piedra, electrodomésticos de acero inoxidable, suelo de baldosas de porcelana, una isla, suelo gris, encimeras beige y vigas vistas
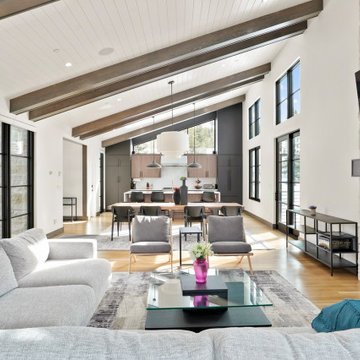
This new-build mountain getaway home in Fraser, CO features a spacious, contemporary aesthetic, with an open layout, vaulted ceilings, modern kitchen, and an abundance of windows showcasing the beautiful landscape beyond.
Kitchen features Primary Kitchen cabinetry in Natural Walnut textured laminate and Black Optimat acrylic.
Kitchen designer: Caitrin McIlvain, BKC Kitchen and Bath.
Builder: Wilcox Custom Builders.
RangeFinder Photography.

This is one of our recent projects, which was part of a stunning Barn conversion. We saw this project transform from a Cow shed, with raw bricks and mud, through to a beautiful home. The kitchen is a Kuhlmann German handle-less Kitchen in Black supermatt & Magic Grey high gloss, with Copper accents and Dekton Radium worktops. The simple design complements the rustic features of this stunning open plan room. Ovens are Miele Artline Graphite. Installation by Boxwood Joinery Dekton worktops installed by Stone Connection Photos by muratphotography.com
Bespoke table, special order from Ennis and Brown.

With a striking, bold design that's both sleek and warm, this modern rustic black kitchen is a beautiful example of the best of both worlds.
When our client from Wendover approached us to re-design their kitchen, they wanted something sleek and sophisticated but also comfortable and warm. We knew just what to do — design and build a contemporary yet cosy kitchen.
This space is about clean, sleek lines. We've chosen Hacker Systemat cabinetry — sleek and sophisticated — in the colours Black and Oak. A touch of warm wood enhances the black units in the form of oak shelves and backsplash. The wooden accents also perfectly match the exposed ceiling trusses, creating a cohesive space.
This modern, inviting space opens up to the garden through glass folding doors, allowing a seamless transition between indoors and out. The area has ample lighting from the garden coming through the glass doors, while the under-cabinet lighting adds to the overall ambience.
The island is built with two types of worksurface: Dekton Laurent (a striking dark surface with gold veins) for cooking and Corian Designer White for eating. Lastly, the space is furnished with black Siemens appliances, which fit perfectly into the dark colour palette of the space.

CUstom self build using reclaimed materials in a passivehouse.
Ejemplo de cocina rural pequeña con fregadero sobremueble, armarios con paneles lisos, puertas de armario negras, encimera de madera, salpicadero blanco, salpicadero de azulejos de porcelana, electrodomésticos negros, suelo de baldosas de porcelana, suelo multicolor, encimeras marrones y vigas vistas
Ejemplo de cocina rural pequeña con fregadero sobremueble, armarios con paneles lisos, puertas de armario negras, encimera de madera, salpicadero blanco, salpicadero de azulejos de porcelana, electrodomésticos negros, suelo de baldosas de porcelana, suelo multicolor, encimeras marrones y vigas vistas
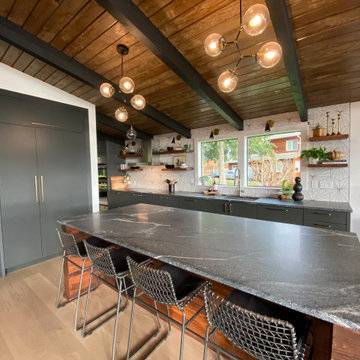
Open architecture with exposed beams and wood ceiling create a natural indoor/outdoor ambiance in this midcentury remodel. The kitchen has a bold hexagon tile backsplash and floating shelves with a vintage feel.
703 ideas para cocinas con puertas de armario negras y vigas vistas
3