3.075 ideas para cocinas con puertas de armario negras y encimeras grises
Filtrar por
Presupuesto
Ordenar por:Popular hoy
161 - 180 de 3075 fotos
Artículo 1 de 3
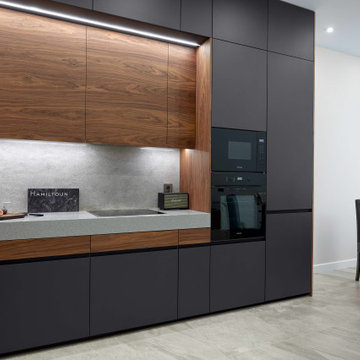
Кухня, модель Era.
Корпус - ЛДСП 18мм влагостойкая, P5E1.
Фасады - эмалированные, основа МДФ 18мм, лак глубоко матовый.
Фасады - натуральный шпон древесины ореха американского, основа МДФ 18мм, лак глубоко матовый.
Боковины - натуральный шпон древесины ореха американского, основа МДФ 18мм, лак глубоко матовый.
Дно антресолей - эмалированное, лак глубоко матовый.
Фартук - искусственный камень LG, 12мм.
Столешница - искусственный камень LG, 12 мм.
Светодиодная подсветка рабочей зоны.
Светодиодная подсветка под антресолями.
Механизмы открывания - ручка-профиль Gola, Blum Tip-on.
Механизмы закрывания - Blum Blumotion, Blum Tip-on.
Ящики Blum Legrabox Рure - 2 группы, 2 ящика.
Волшебный уголок Vauth Sagel.
Бутылочница Vauth Sagel.
Мусорная система выдвижная.
Лоток для приборов.
Сушилка для посуды.
Общая стоимость проекта - 1 465 000 руб. без учета стоимости бытовой техники.
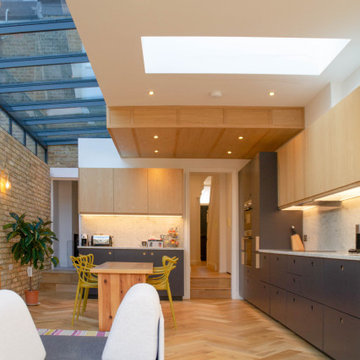
Modelo de cocinas en L contemporánea de tamaño medio abierta sin isla con armarios con paneles lisos, puertas de armario negras, salpicadero verde, electrodomésticos con paneles, suelo de madera clara, suelo beige y encimeras grises
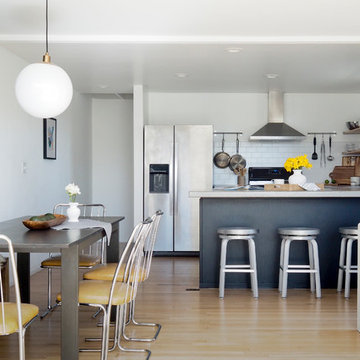
Santa Cruz Surf House: Kitchen
Modelo de cocinas en L contemporánea de tamaño medio abierta con encimera de cemento, salpicadero blanco, salpicadero de azulejos tipo metro, electrodomésticos de acero inoxidable, suelo de madera clara, península, fregadero bajoencimera, armarios estilo shaker, puertas de armario negras, suelo marrón y encimeras grises
Modelo de cocinas en L contemporánea de tamaño medio abierta con encimera de cemento, salpicadero blanco, salpicadero de azulejos tipo metro, electrodomésticos de acero inoxidable, suelo de madera clara, península, fregadero bajoencimera, armarios estilo shaker, puertas de armario negras, suelo marrón y encimeras grises
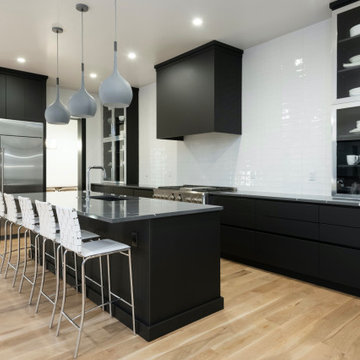
Modelo de cocina comedor actual grande con fregadero de un seno, armarios con paneles lisos, puertas de armario negras, encimera de cuarzo compacto, salpicadero blanco, salpicadero de azulejos de cerámica, electrodomésticos de acero inoxidable, suelo de madera clara, una isla y encimeras grises

A beautiful German handless black kitchen. Are you brave enough to try this colour combination? The polished concrete floor adds light and the brick slips make for a real 'Hoxton' style feeling. Three large pendant lights above the Bora hob, makes the space streamlined with no bulkhead needed for extraction. The large 'L' shaped breakfast bar is perfect for socialising.
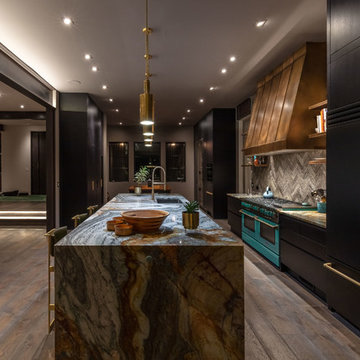
The major objective of this home was to craft something entirely unique; based on our client’s international travels, and tailored to their ideal lifestyle. Every detail, selection and method was individual to this project. The design included personal touches like a dog shower for their Great Dane, a bar downstairs to entertain, and a TV tucked away in the den instead of on display in the living room.
Great design doesn’t just happen. It’s a product of work, thought and exploration. For our clients, they looked to hotels they love in New York and Croatia, Danish design, and buildings that are architecturally artistic and ideal for displaying art. Our part was to take these ideas and actually build them. Every door knob, hinge, material, color, etc. was meticulously researched and crafted. Most of the selections are custom built either by us, or by hired craftsman.
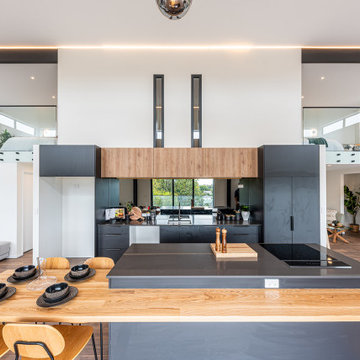
kitchen and dining area
Diseño de cocina abovedada industrial pequeña abierta con fregadero de un seno, puertas de armario negras, encimera de acrílico, salpicadero con efecto espejo, electrodomésticos de acero inoxidable, suelo de madera en tonos medios, una isla, suelo marrón y encimeras grises
Diseño de cocina abovedada industrial pequeña abierta con fregadero de un seno, puertas de armario negras, encimera de acrílico, salpicadero con efecto espejo, electrodomésticos de acero inoxidable, suelo de madera en tonos medios, una isla, suelo marrón y encimeras grises

This open plan kitchen / living / dining room features a large south facing window seat and cantilevered cast concrete central kitchen island.
The bright splash of orange contrasts the black kitchen furniture.
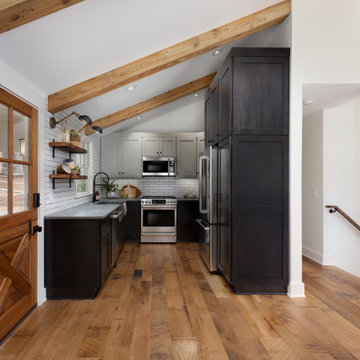
The kitchen is small but mighty. Vaulting the ceilings added additional space for taller cabinets and additional storage. The reclaimed wood beams addd a rustic wow factor. Concrete look countertops, textured white brick style tile with dark grout and two tone cabinets round out the space.

Carefully orientated and sited on the edge of small plateau this house looks out across the rolling countryside of North Canterbury. The 3-bedroom rural family home is an exemplar of simplicity done with care and precision.
Tucked in alongside a private limestone quarry with cows grazing in the distance the choice of materials are intuitively natural and implemented with bare authenticity.
Oiled random width cedar weatherboards are contemporary and rustic, the polished concrete floors with exposed aggregate tie in wonderfully to the adjacent limestone cliffs, and the clean folded wall to roof, envelopes the building from the sheltered south to the amazing views to the north. Designed to portray purity of form the outer metal surface provides enclosure and shelter from the elements, while its inner face is a continuous skin of hoop pine timber from inside to out.
The hoop pine linings bend up the inner walls to form the ceiling and then soar continuous outward past the full height glazing to become the outside soffit. The bold vertical lines of the panel joins are strongly expressed aligning with windows and jambs, they guild the eye up and out so as you step in through the sheltered Southern entrances the landscape flows out in front of you.
Every detail required careful thought in design and craft in construction. As two simple boxes joined by a glass link, a house that sits so beautifully in the landscape was deceptively challenging, and stands as a credit to our client passion for their new home & the builders craftsmanship to see it though, it is a end result we are all very proud to have been a part of.

A four bedroom, two bathroom functional design that wraps around a central courtyard. This home embraces Mother Nature's natural light as much as possible. Whatever the season the sun has been embraced in the solar passive home, from the strategically placed north face openings directing light to the thermal mass exposed concrete slab, to the clerestory windows harnessing the sun into the exposed feature brick wall. Feature brickwork and concrete flooring flow from the interior to the exterior, marrying together to create a seamless connection. Rooftop gardens, thoughtful landscaping and cascading plants surrounding the alfresco and balcony further blurs this indoor/outdoor line.
Designer: Dalecki Design
Photographer: Dion Robeson
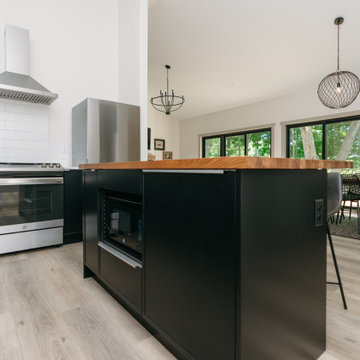
This LVP driftwood-inspired design balances overcast grey hues with subtle taupes. A smooth, calming style with a neutral undertone that works with all types of decor. With the Modin Collection, we have raised the bar on luxury vinyl plank. The result is a new standard in resilient flooring. Modin offers true embossed in register texture, a low sheen level, a rigid SPC core, an industry-leading wear layer, and so much more.
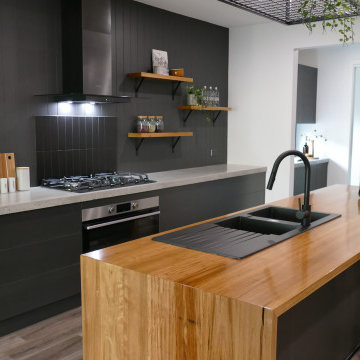
Diseño de cocina urbana grande con despensa, fregadero de doble seno, puertas de armario negras, encimera de cemento, salpicadero negro, electrodomésticos negros, una isla y encimeras grises
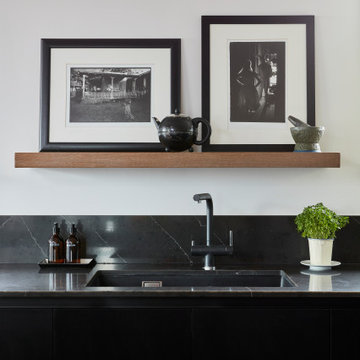
This kitchen was initially a U shape separate room off the corridor. It was dark and isolated from the rest of the apartment. We decided to knock down the walls separating it from the living area and design this small but stunning and practical kitchen.
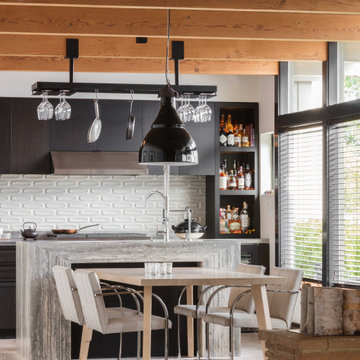
Originally built in 1955, this modest penthouse apartment typified the small, separated living spaces of its era. The design challenge was how to create a home that reflected contemporary taste and the client’s desire for an environment rich in materials and textures. The keys to updating the space were threefold: break down the existing divisions between rooms; emphasize the connection to the adjoining 850-square-foot terrace; and establish an overarching visual harmony for the home through the use of simple, elegant materials.
The renovation preserves and enhances the home’s mid-century roots while bringing the design into the 21st century—appropriate given the apartment’s location just a few blocks from the fairgrounds of the 1962 World’s Fair.

Custom designed and lacquered slatted curved ends to the overheads add texture and interest to the chalky matte cabinetry
The use of existing timber that had been used in other areas of the home, not wanting to waste the beautiful pieces, I incorporated these into the design
The kitchen needed a modern transformation, selection of chalky black slabbed doors are carefully considered whilst detailed curved slatted ends bounce natural light, concrete grey matte benches, reflective glass custom coloured back splash and solid timber details creates a beautifully modern industrial elegant interior.
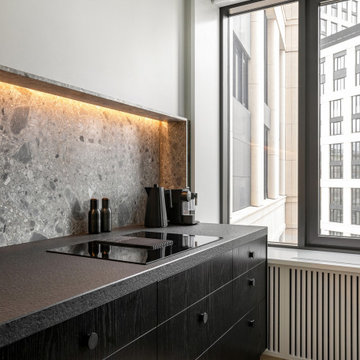
Ejemplo de cocina lineal y blanca y madera actual de tamaño medio cerrada con fregadero bajoencimera, armarios con paneles lisos, puertas de armario negras, encimera de granito, salpicadero verde, salpicadero de mármol, suelo de madera en tonos medios, una isla, encimeras grises y barras de cocina

The Kitchen and storage area in this ADU is complete and complimented by using flat black storage space stainless steel fixtures. And with light colored counter tops, it provides a positive, uplifting feel.
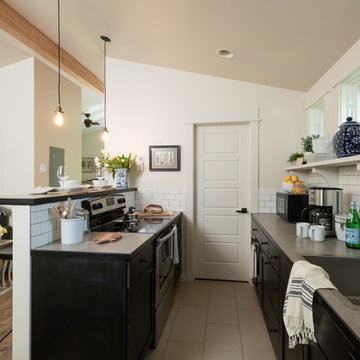
Diseño de cocina tradicional renovada de tamaño medio abierta con fregadero encastrado, armarios estilo shaker, puertas de armario negras, encimera de cemento, salpicadero blanco, salpicadero de azulejos tipo metro, electrodomésticos de acero inoxidable, suelo de baldosas de porcelana, península, suelo beige y encimeras grises
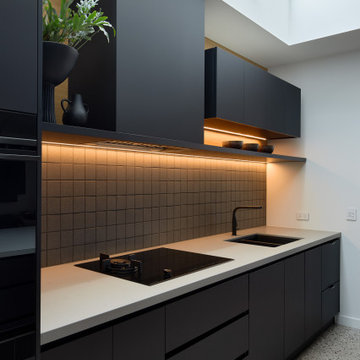
This well planned and designed industrial-style contemporary kitchen features Caesarstone benchtops, mosaic tile splashback, polished concrete flooring and black laminate which looks striking under the bank of skylights letting in the natural light.
3.075 ideas para cocinas con puertas de armario negras y encimeras grises
9