3.075 ideas para cocinas con puertas de armario negras y encimeras grises
Filtrar por
Presupuesto
Ordenar por:Popular hoy
241 - 260 de 3075 fotos
Artículo 1 de 3
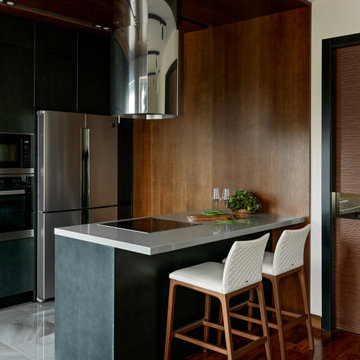
Imagen de cocina comedor lineal contemporánea de tamaño medio con fregadero bajoencimera, armarios con paneles lisos, puertas de armario negras, encimera de cuarzo compacto, salpicadero verde, salpicadero de azulejos de porcelana, electrodomésticos de colores, suelo de baldosas de porcelana, una isla, suelo gris y encimeras grises
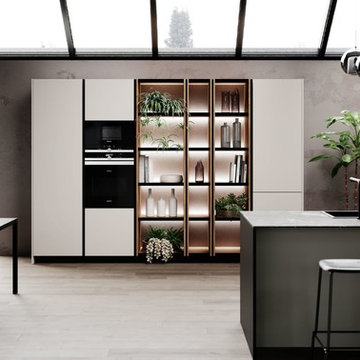
Foto de cocinas en L actual de tamaño medio abierta con fregadero encastrado, armarios con paneles lisos, puertas de armario negras, encimera de cuarzo compacto, salpicadero marrón, salpicadero de madera, electrodomésticos con paneles, suelo de madera clara, península, suelo beige y encimeras grises
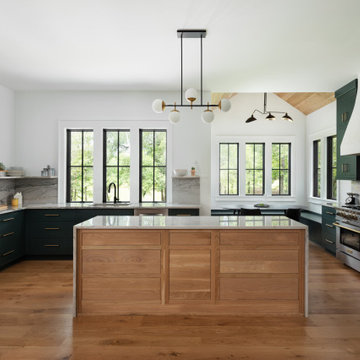
Ejemplo de cocinas en U de estilo de casa de campo con fregadero bajoencimera, armarios con paneles lisos, puertas de armario negras, salpicadero verde, salpicadero de losas de piedra, electrodomésticos de acero inoxidable, suelo de madera en tonos medios, una isla, suelo marrón y encimeras grises

Dark Farmhouse marble subway tile backsplash quartz countertops
Imagen de cocinas en L campestre grande abierta con fregadero bajoencimera, armarios estilo shaker, puertas de armario negras, encimera de cuarcita, salpicadero verde, salpicadero de mármol, electrodomésticos de acero inoxidable, suelo de madera clara, una isla, suelo marrón y encimeras grises
Imagen de cocinas en L campestre grande abierta con fregadero bajoencimera, armarios estilo shaker, puertas de armario negras, encimera de cuarcita, salpicadero verde, salpicadero de mármol, electrodomésticos de acero inoxidable, suelo de madera clara, una isla, suelo marrón y encimeras grises

The clients were involved in the neighborhood organization dedicated to keeping the housing instead of tearing down. They wanted to utilize every inch of storage which resulted in floor-to-ceiling cabinetry. Cabinetry and counter space work together to create a balance between function and style.

Imagen de cocina contemporánea con fregadero bajoencimera, armarios con paneles lisos, puertas de armario negras, electrodomésticos con paneles, suelo de madera oscura, una isla, suelo marrón y encimeras grises

Ejemplo de cocina comedor estrecha minimalista de tamaño medio con armarios con paneles lisos, puertas de armario negras, salpicadero verde, suelo de madera clara, una isla, encimeras grises, fregadero bajoencimera, salpicadero de losas de piedra, electrodomésticos negros y suelo beige

Our client tells us:
"I cannot recommend Design Interiors enough. Tim has an exceptional eye for design, instinctively knowing what works & striking the perfect balance between incorporating our design pre-requisites & ideas & making has own suggestions. Every design detail has been spot on. His plan was creative, making the best use of space, practical - & the finished result has more than lived up to expectations. The leicht product is excellent – classic German quality & although a little more expensive than some other kitchens , the difference is streets ahead – and pound for pound exceptional value. But its not just design. We were lucky enough to work with the in house project manager Stuart who led our build & trades for our whole project, & was absolute fantastic. Ditto the in house fitters, whose attention to detail & perfectionism was impressive. With fantastic communication,, reliability & downright lovely to work with – we are SO pleased we went to Design Interiors. If you’re looking for great service, high end design & quality product from a company big enough to be super professional but small enough to care – look no further!"
Our clients had previously carried out a lot of work on their old warehouse building to create an industrial feel. They always disliked having the kitchen & living room as separate rooms so, wanted to open up the space.
It was important to them to have 1 company that could carry out all of the required works. Design Interiors own team removed the separating wall & flooring along with extending the entrance to the kitchen & under stair cupboards for extra storage. All plumbing & electrical works along with plastering & decorating were carried out by Design Interiors along with the supply & installation of the polished concrete floor & works to the existing windows to achieve a floor to ceiling aesthetic.
Tim designed the kitchen in a bespoke texture lacquer door to match the ironmongery throughout the building. Our clients who are keen cooks wanted to have a good surface space to prep whilst keeping the industrial look but, it was a priority for the work surface to be hardwearing. Tim incorporated Dekton worktops to meet this brief & to enhance the industrial look carried the worktop up to provide the splashback.
The contemporary design without being a handless look enhances the clients’ own appliances with stainless steel handles to match. The open plan space has a social breakfast bar area which also incorporate’s a clever bifold unit to house the boiler system which was unable to be moved.

Juxtaposed to warm finishes the minty green brick backsplash gives range to this kitchen range.
DESIGN
Jessica Davis
PHOTOS
Emily Followill Photography
Tile Shown: Glazed Thin Brick in San Gabriel

Get the look: S L A T E presents a magical, moody palette, exuding a midnight, Scandinavian aesthetic. The base cabinets are available in both black and dark green, with blackened steel pulls. The countertop continues this darker line with black or green soapstone. Concrete floors, black plumbing fixtures and black lighting hardware all help to unify S L A T E. Options for integrated appliances and blackened steel upper shelving, add to the overall craft and character.
Get the S L A T E look at Skipp.co

This beautiful home is used regularly by our Calgary clients during the weekends in the resort town of Fernie, B.C. While the floor plan offered ample space to entertain and relax, the finishes needed updating desperately. The original kitchen felt too small for the space which features stunning vaults and timber frame beams. With a complete overhaul, the newly redesigned space now gives justice to the impressive architecture. A combination of rustic and industrial selections have given this home a brand new vibe, and now this modern cabin is a showstopper once again!
Design: Susan DeRidder of Live Well Interiors Inc.
Photography: Rebecca Frick Photography

This coastal, contemporary Tiny Home features a warm yet industrial style kitchen with stainless steel counters and husky tool drawers and black cabinets. The silver metal counters are complimented by grey subway tiling as a backsplash against the warmth of the locally sourced curly mango wood windowsill ledge. The mango wood windowsill also acts as a pass-through window to an outdoor bar and seating area on the deck. Entertaining guests right from the kitchen essentially makes this a wet-bar. LED track lighting adds the right amount of accent lighting and brightness to the area. The window is actually a french door that is mirrored on the opposite side of the kitchen. This kitchen has 7-foot long stainless steel counters on either end. There are stainless steel outlet covers to match the industrial look. There are stained exposed beams adding a cozy and stylish feeling to the room. To the back end of the kitchen is a frosted glass pocket door leading to the bathroom. All shelving is made of Hawaiian locally sourced curly mango wood. A stainless steel fridge matches the rest of the style and is built-in to the staircase of this tiny home. Dish drying racks are hung on the wall to conserve space and reduce clutter.
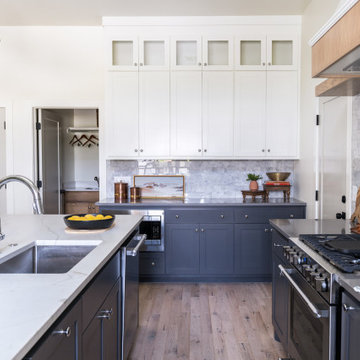
Dark Farmhouse marble subway tile backsplash quartz countertops
Imagen de cocinas en L campestre grande abierta con fregadero bajoencimera, armarios estilo shaker, puertas de armario negras, encimera de cuarcita, salpicadero verde, salpicadero de mármol, electrodomésticos de acero inoxidable, suelo de madera clara, una isla, suelo marrón y encimeras grises
Imagen de cocinas en L campestre grande abierta con fregadero bajoencimera, armarios estilo shaker, puertas de armario negras, encimera de cuarcita, salpicadero verde, salpicadero de mármol, electrodomésticos de acero inoxidable, suelo de madera clara, una isla, suelo marrón y encimeras grises

Modelo de cocina bohemia extra grande abierta con fregadero bajoencimera, armarios con paneles lisos, puertas de armario negras, encimera de cuarcita, salpicadero blanco, salpicadero de ladrillos, electrodomésticos de acero inoxidable, suelo de linóleo, una isla, suelo negro y encimeras grises
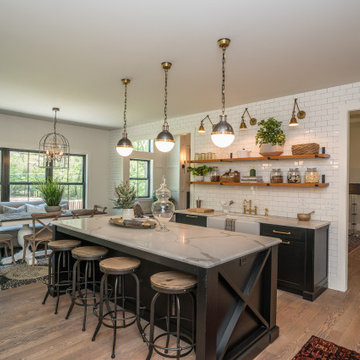
Diseño de cocina comedor de estilo de casa de campo grande con fregadero sobremueble, armarios estilo shaker, puertas de armario negras, salpicadero blanco, salpicadero de azulejos tipo metro, suelo de madera en tonos medios, una isla, suelo marrón y encimeras grises
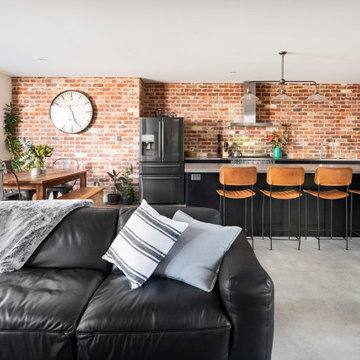
Foto de cocina contemporánea de tamaño medio abierta con fregadero bajoencimera, armarios con paneles lisos, puertas de armario negras, encimera de cemento, salpicadero rojo, salpicadero de ladrillos, electrodomésticos de acero inoxidable, suelo de cemento, una isla, suelo gris y encimeras grises
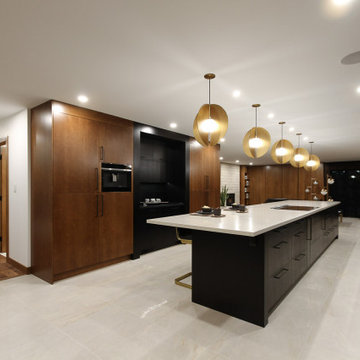
Foto de cocina retro grande con armarios con paneles lisos, puertas de armario negras, encimera de cuarzo compacto, salpicadero negro, electrodomésticos negros, suelo de baldosas de porcelana, una isla, suelo gris y encimeras grises
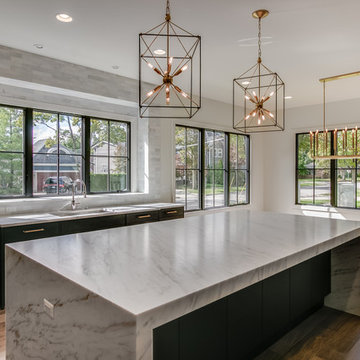
Stunning black and gold kitchen.
Ejemplo de cocinas en L contemporánea grande abierta con fregadero integrado, armarios con paneles lisos, puertas de armario negras, encimera de mármol, salpicadero verde, salpicadero de mármol, electrodomésticos negros, suelo de madera en tonos medios, una isla, suelo marrón y encimeras grises
Ejemplo de cocinas en L contemporánea grande abierta con fregadero integrado, armarios con paneles lisos, puertas de armario negras, encimera de mármol, salpicadero verde, salpicadero de mármol, electrodomésticos negros, suelo de madera en tonos medios, una isla, suelo marrón y encimeras grises
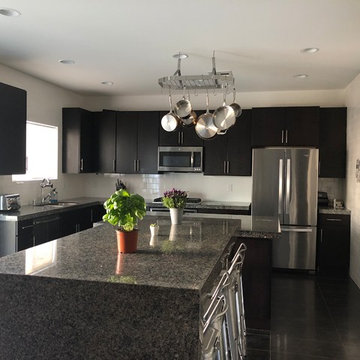
Imagen de cocinas en L moderna de tamaño medio cerrada con fregadero de doble seno, armarios con paneles lisos, puertas de armario negras, encimera de granito, salpicadero blanco, salpicadero de azulejos tipo metro, electrodomésticos de acero inoxidable, suelo de baldosas de porcelana, una isla, suelo negro y encimeras grises
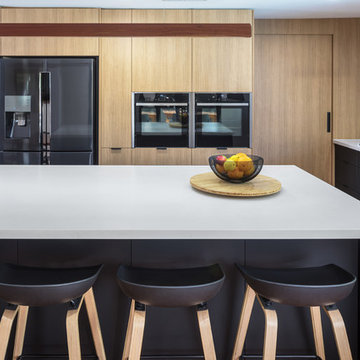
The sliding door to the left of the cooktop leads into a large scullery.
Cabinets in two colours:
Proform Eggerboard Matt black cabinets and Laminex Sublime Teak Riven finish cabinets.
Handles by Castella.
Benchtops: Caesarstone Fresh Concrete.
Having the island directly opposite the ovens and fridge allows for a handy nearby work surface.
See main project page for all info.
3.075 ideas para cocinas con puertas de armario negras y encimeras grises
13