816.147 ideas para cocinas con puertas de armario blancas y puertas de armario de madera oscura
Filtrar por
Presupuesto
Ordenar por:Popular hoy
181 - 200 de 816.147 fotos
Artículo 1 de 3

Foto de cocinas en U tradicional renovado de tamaño medio abierto con fregadero bajoencimera, armarios estilo shaker, puertas de armario blancas, salpicadero blanco, salpicadero de azulejos tipo metro, electrodomésticos de acero inoxidable, una isla, suelo marrón, encimeras grises, encimera de mármol y suelo de madera en tonos medios

Foto de cocinas en L contemporánea grande con fregadero bajoencimera, armarios estilo shaker, puertas de armario blancas, salpicadero blanco, electrodomésticos de acero inoxidable, una isla, suelo beige y encimeras blancas

Diseño de cocinas en L de estilo de casa de campo extra grande abierta con fregadero sobremueble, armarios con rebordes decorativos, puertas de armario blancas, encimera de cuarcita, salpicadero beige, salpicadero de piedra caliza, electrodomésticos blancos, suelo de madera clara, dos o más islas, suelo beige y encimeras beige

Main Line Kitchen Design’s unique business model allows our customers to work with the most experienced designers and get the most competitive kitchen cabinet pricing.
How does Main Line Kitchen Design offer the best designs along with the most competitive kitchen cabinet pricing? We are a more modern and cost effective business model. We are a kitchen cabinet dealer and design team that carries the highest quality kitchen cabinetry, is experienced, convenient, and reasonable priced. Our five award winning designers work by appointment only, with pre-qualified customers, and only on complete kitchen renovations.
Our designers are some of the most experienced and award winning kitchen designers in the Delaware Valley. We design with and sell 8 nationally distributed cabinet lines. Cabinet pricing is slightly less than major home centers for semi-custom cabinet lines, and significantly less than traditional showrooms for custom cabinet lines.
After discussing your kitchen on the phone, first appointments always take place in your home, where we discuss and measure your kitchen. Subsequent appointments usually take place in one of our offices and selection centers where our customers consider and modify 3D designs on flat screen TV’s. We can also bring sample doors and finishes to your home and make design changes on our laptops in 20-20 CAD with you, in your own kitchen.
Call today! We can estimate your kitchen project from soup to nuts in a 15 minute phone call and you can find out why we get the best reviews on the internet. We look forward to working with you.
As our company tag line says:
“The world of kitchen design is changing…”
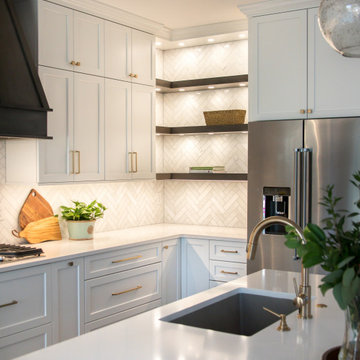
Omega Cabinets: Puritan door style, Pearl White Paint, Paint MDF door
Heartwood: Alder Wood, Stained with Glaze (floating shelves, island, hood)
Imagen de cocina clásica renovada grande abierta con fregadero bajoencimera, armarios estilo shaker, puertas de armario blancas, encimera de cuarzo compacto, salpicadero beige, salpicadero de mármol, electrodomésticos de acero inoxidable, suelo de madera en tonos medios, una isla, suelo marrón y encimeras blancas
Imagen de cocina clásica renovada grande abierta con fregadero bajoencimera, armarios estilo shaker, puertas de armario blancas, encimera de cuarzo compacto, salpicadero beige, salpicadero de mármol, electrodomésticos de acero inoxidable, suelo de madera en tonos medios, una isla, suelo marrón y encimeras blancas

Coastal contemporary finishes and furniture designed by Interior Designer and Realtor Jessica Koltun in Dallas, TX. #designingdreams
Foto de cocina marinera de tamaño medio con fregadero de un seno, armarios estilo shaker, encimera de cuarzo compacto, salpicadero verde, salpicadero de azulejos de porcelana, electrodomésticos de acero inoxidable, suelo de madera clara, una isla, encimeras blancas, puertas de armario blancas y suelo beige
Foto de cocina marinera de tamaño medio con fregadero de un seno, armarios estilo shaker, encimera de cuarzo compacto, salpicadero verde, salpicadero de azulejos de porcelana, electrodomésticos de acero inoxidable, suelo de madera clara, una isla, encimeras blancas, puertas de armario blancas y suelo beige
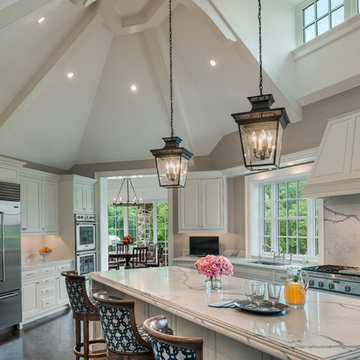
Photo: Tom Crane Photography
Ejemplo de cocinas en U clásico abierto con fregadero bajoencimera, armarios con paneles con relieve, puertas de armario blancas, encimera de mármol, electrodomésticos de acero inoxidable, suelo de madera oscura, una isla, suelo marrón y encimeras blancas
Ejemplo de cocinas en U clásico abierto con fregadero bajoencimera, armarios con paneles con relieve, puertas de armario blancas, encimera de mármol, electrodomésticos de acero inoxidable, suelo de madera oscura, una isla, suelo marrón y encimeras blancas

Imagen de cocinas en U tradicional renovado de tamaño medio con fregadero sobremueble, armarios estilo shaker, puertas de armario blancas, encimera de cuarzo compacto, salpicadero verde, salpicadero de azulejos de cerámica, electrodomésticos de acero inoxidable, suelo de baldosas de porcelana, una isla, suelo gris y encimeras blancas
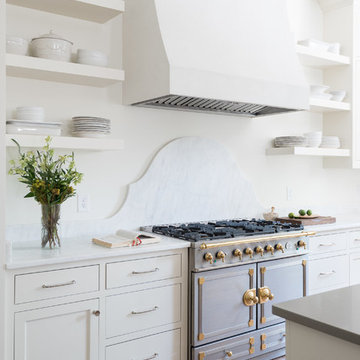
Off white natural Venetian Plaster in contemporary home in Green Hills.
Diseño de cocina clásica renovada con armarios estilo shaker, puertas de armario blancas, electrodomésticos de acero inoxidable, suelo de madera en tonos medios, suelo marrón y encimeras blancas
Diseño de cocina clásica renovada con armarios estilo shaker, puertas de armario blancas, electrodomésticos de acero inoxidable, suelo de madera en tonos medios, suelo marrón y encimeras blancas

A traditional kitchen with touches of the farmhouse and Mediterranean styles. We used cool, light tones adding pops of color and warmth with natural wood.
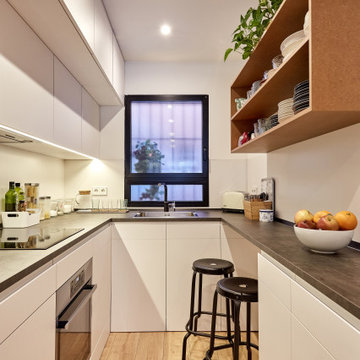
Fotografía: Carla Capdevila / © Houzz España 2019
Diseño de cocinas en U actual pequeño cerrado con fregadero encastrado, armarios con paneles lisos, puertas de armario blancas, salpicadero blanco, electrodomésticos de acero inoxidable, suelo de madera clara, suelo beige y encimeras grises
Diseño de cocinas en U actual pequeño cerrado con fregadero encastrado, armarios con paneles lisos, puertas de armario blancas, salpicadero blanco, electrodomésticos de acero inoxidable, suelo de madera clara, suelo beige y encimeras grises

Diseño de cocina grande con fregadero bajoencimera, armarios con rebordes decorativos, puertas de armario blancas, encimera de granito, salpicadero beige, salpicadero de azulejos de porcelana, electrodomésticos con paneles, suelo de madera clara, una isla, suelo marrón y encimeras beige
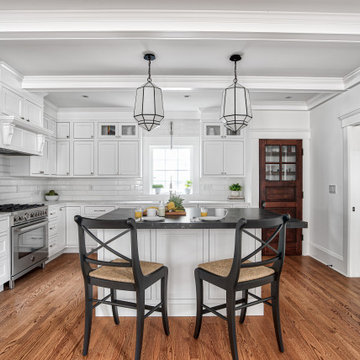
White inset cabinets with built-in appliances.
Foto de cocina clásica grande con fregadero bajoencimera, armarios estilo shaker, puertas de armario blancas, encimera de mármol, salpicadero blanco, salpicadero de azulejos tipo metro, electrodomésticos con paneles, suelo de madera en tonos medios, una isla, suelo marrón y encimeras blancas
Foto de cocina clásica grande con fregadero bajoencimera, armarios estilo shaker, puertas de armario blancas, encimera de mármol, salpicadero blanco, salpicadero de azulejos tipo metro, electrodomésticos con paneles, suelo de madera en tonos medios, una isla, suelo marrón y encimeras blancas

Photography: RockinMedia.
This gorgeous new-build in Cherry Hills Village has a spacious floor plan with a warm mix of rustic and transitional style, a perfect complement to its Colorado backdrop.
Kitchen cabinets: Crystal Cabinets, Tahoe door style, Sunwashed Grey stain with VanDyke Brown highlight on quarter-sawn oak.
Cabinet design by Caitrin McIlvain, BKC Kitchen and Bath, in partnership with ReConstruct. Inc.

frameless cabinets, kitchen remodel, Showplace Cabinetry
Imagen de cocinas en L tradicional pequeña cerrada con puertas de armario blancas, encimera de cuarzo compacto, salpicadero blanco, salpicadero de azulejos tipo metro, electrodomésticos blancos, suelo de madera en tonos medios, una isla, suelo marrón, encimeras blancas, fregadero sobremueble y armarios estilo shaker
Imagen de cocinas en L tradicional pequeña cerrada con puertas de armario blancas, encimera de cuarzo compacto, salpicadero blanco, salpicadero de azulejos tipo metro, electrodomésticos blancos, suelo de madera en tonos medios, una isla, suelo marrón, encimeras blancas, fregadero sobremueble y armarios estilo shaker

Modelo de cocina clásica con armarios estilo shaker, puertas de armario blancas, encimera de mármol, salpicadero blanco, salpicadero de mármol, suelo de madera oscura, una isla, suelo marrón y encimeras grises

Foto de cocina de estilo de casa de campo de tamaño medio abierta con armarios con paneles lisos, puertas de armario blancas, encimera de cemento, una isla, fregadero bajoencimera, salpicadero blanco, salpicadero de azulejos tipo metro, electrodomésticos de acero inoxidable, encimeras grises, suelo de madera clara y suelo beige
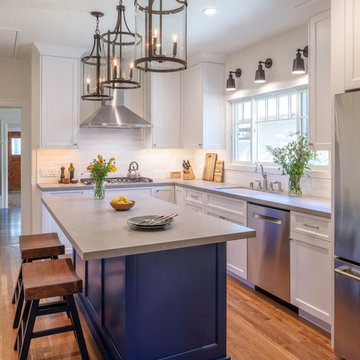
The crisp clean whites of the Italics Tile Miletus Honed kitchen backsplash complements the Concrete Leather quartz countertops designed for modern living. These neutral palates provide a beautiful contrast to the light and airy oil rubbed bronze Birch Lane island pendant lights found by the client herself, and like-toned wall sconces over the quartz kitchen sink. A touch of Hudson Bay Blue for the kitchen island cabinets adds a pop of color to create an inviting feel and to bring the kitchen together.

Klopf Architecture and Outer space Landscape Architects designed a new warm, modern, open, indoor-outdoor home in Los Altos, California. Inspired by mid-century modern homes but looking for something completely new and custom, the owners, a couple with two children, bought an older ranch style home with the intention of replacing it.
Created on a grid, the house is designed to be at rest with differentiated spaces for activities; living, playing, cooking, dining and a piano space. The low-sloping gable roof over the great room brings a grand feeling to the space. The clerestory windows at the high sloping roof make the grand space light and airy.
Upon entering the house, an open atrium entry in the middle of the house provides light and nature to the great room. The Heath tile wall at the back of the atrium blocks direct view of the rear yard from the entry door for privacy.
The bedrooms, bathrooms, play room and the sitting room are under flat wing-like roofs that balance on either side of the low sloping gable roof of the main space. Large sliding glass panels and pocketing glass doors foster openness to the front and back yards. In the front there is a fenced-in play space connected to the play room, creating an indoor-outdoor play space that could change in use over the years. The play room can also be closed off from the great room with a large pocketing door. In the rear, everything opens up to a deck overlooking a pool where the family can come together outdoors.
Wood siding travels from exterior to interior, accentuating the indoor-outdoor nature of the house. Where the exterior siding doesn’t come inside, a palette of white oak floors, white walls, walnut cabinetry, and dark window frames ties all the spaces together to create a uniform feeling and flow throughout the house. The custom cabinetry matches the minimal joinery of the rest of the house, a trim-less, minimal appearance. Wood siding was mitered in the corners, including where siding meets the interior drywall. Wall materials were held up off the floor with a minimal reveal. This tight detailing gives a sense of cleanliness to the house.
The garage door of the house is completely flush and of the same material as the garage wall, de-emphasizing the garage door and making the street presentation of the house kinder to the neighborhood.
The house is akin to a custom, modern-day Eichler home in many ways. Inspired by mid-century modern homes with today’s materials, approaches, standards, and technologies. The goals were to create an indoor-outdoor home that was energy-efficient, light and flexible for young children to grow. This 3,000 square foot, 3 bedroom, 2.5 bathroom new house is located in Los Altos in the heart of the Silicon Valley.
Klopf Architecture Project Team: John Klopf, AIA, and Chuang-Ming Liu
Landscape Architect: Outer space Landscape Architects
Structural Engineer: ZFA Structural Engineers
Staging: Da Lusso Design
Photography ©2018 Mariko Reed
Location: Los Altos, CA
Year completed: 2017

Adding lighting above the sink is always a must but finding a unique and stylish way to do it can be a challenge. These 3 wall sconces fill the space with the perfect amount of light and balance the windows well. Mixing metal finishes was something this client was on board with and they all work together here.
816.147 ideas para cocinas con puertas de armario blancas y puertas de armario de madera oscura
10