816.524 ideas para cocinas con puertas de armario blancas y puertas de armario de madera oscura
Filtrar por
Presupuesto
Ordenar por:Popular hoy
261 - 280 de 816.524 fotos
Artículo 1 de 3

Imagen de cocina tradicional grande abierta con fregadero bajoencimera, armarios con rebordes decorativos, puertas de armario blancas, encimera de cuarcita, salpicadero blanco, salpicadero de azulejos tipo metro, electrodomésticos de acero inoxidable, suelo de madera clara y península
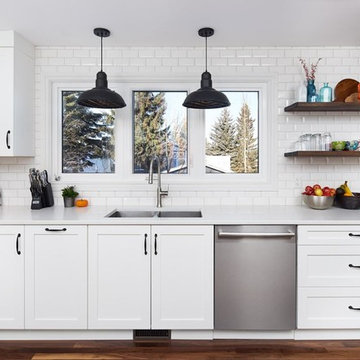
Classic subway tile up around the window. French Bistro Look. Matte black hardware.
We removed the wall between the dining room and the kitchen. They did a flat ceiling in the kitchen but did not want to go through the expense or “mess” to scrape the rest of the ceilings on the main floor so we put in the false/decorative beam to split the areas.
The false beam and floating shelves were custom made by Leroy. The false beam was not required but it separated the ceiling textures.
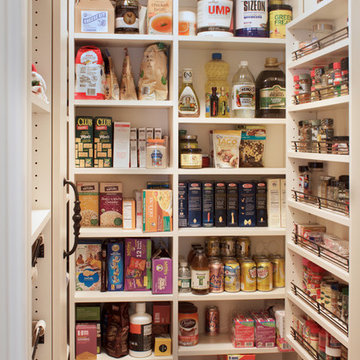
Just off the kitchen, a walk-in pantry allows you the room to organize more than just pantry staples. Along with your well-stocked supplies, it can comfortably fit large serving pieces and small appliances like slow cookers and juicers that may not be used with frequency.
Kara Lashuay
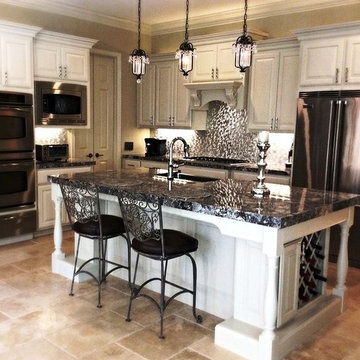
SCM Design Group
This transitional design it's a proof with a combination of sleek fixtures and romance / elegance accents, the final product depectic perfection.
The amazing elements from a nickel hammer farmhouse sink to sleek metal 3D dimensional backsplash makes this kitchen unique.
Super modern outlets, LED undercabinet lights and touch faucet keep the concept clean.
And accent pendant lights with the movement on the natural stone for countertops gives life to our transitional design.

Crisp, clean, lines of this beautiful black and white kitchen with a gray and warm wood twist~
Foto de cocinas en U clásico renovado de tamaño medio con puertas de armario blancas, encimera de cuarzo compacto, salpicadero de azulejos de cerámica, electrodomésticos de acero inoxidable, una isla, despensa, fregadero bajoencimera, armarios abiertos, salpicadero blanco y suelo de madera clara
Foto de cocinas en U clásico renovado de tamaño medio con puertas de armario blancas, encimera de cuarzo compacto, salpicadero de azulejos de cerámica, electrodomésticos de acero inoxidable, una isla, despensa, fregadero bajoencimera, armarios abiertos, salpicadero blanco y suelo de madera clara

The idea for Scandinavian Hardwoods came after years of countless conversations with homeowners, designers, architects, and builders. The consistent theme: they wanted more than just a beautiful floor. They wanted insight into manufacturing locations (not just the seller or importer) and what materials are used and why. They wanted to understand the product’s environmental impact and it’s effect on indoor air quality and human health. They wanted a compelling story to tell guests about the beautiful floor they’ve chosen. At Scandinavian Hardwoods, we bring all of these elements together while making luxury more accessible.

Featuring a classic H-shaped plan and minimalist details, the Winston was designed with the modern family in mind. This home carefully balances a sleek and uniform façade with more contemporary elements. This balance is noticed best when looking at the home on axis with the front or rear doors. Simple lap siding serve as a backdrop to the careful arrangement of windows and outdoor spaces. Stepping through a pair of natural wood entry doors gives way to sweeping vistas through the living and dining rooms. Anchoring the left side of the main level, and on axis with the living room, is a large white kitchen island and tiled range surround. To the right, and behind the living rooms sleek fireplace, is a vertical corridor that grants access to the upper level bedrooms, main level master suite, and lower level spaces. Serving as backdrop to this vertical corridor is a floor to ceiling glass display room for a sizeable wine collection. Set three steps down from the living room and through an articulating glass wall, the screened porch is enclosed by a retractable screen system that allows the room to be heated during cold nights. In all rooms, preferential treatment is given to maximize exposure to the rear yard, making this a perfect lakefront home.

Closeup of the door to the hidden pantry. False panels and hardware to match the rest of the bank of cabinets.
We custom made all of the kitchen cabinetry and shelving. The kitchen was a small area so maximizing usable space with function and design was crucial.
The transitional design features a pantry wall with the Sub Zero all glass door refrigerator and oven cabinet centered and equal size pantry cabinets to either side with 3 large storage drawers below and rollout shelves and work surfaces behind the door cabinets above in each with a hidden walk-in pantry door next to the Sub Zero. The cabinets on the range wall all have large storage drawers with wood organizers in the top drawer for spices and utensils. The client also wanted floating shelves to either side of the steel hood which were made from re-sawn maple to look like cut pieces from an old beam, each shelf is lit from the underside with LED flush mounted puck lights.
The island was our biggest challenge. It needed to house several appliances of different size, a farmhouse sink and be able to have function from all 4 sides and still have room for seating space on the backside. The sink side has the farmhouse sink centered with storage drawers to the right that feature wood organizers and a double middle drawer to help hold all the small utensils and still maintain the 3 drawer look from the front view that matches the integrated dishwasher to the left. The right side contains both the integrated soft close trash unit and an icemaker with a third false panel door to maintain the size balance for all three. The left side houses the Sub Zero undercounter freezer. I wanted the face to look like six equal sized drawers, which left the integrated drawer fronts for the freezer overlapping the side panel for the dishwasher. The back of the island has storage tucked up under the seating space. The quartz countertop meets up against the maple butcher block to create a stunning island top. All in all the end result of this kitchen is a beautiful space with wonderful function.
We finished the false beams in our exclusive hand-rubbed cappuccino stain.
Photos: Kimball Ungerman
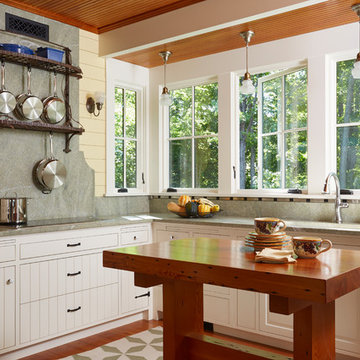
Architecture & Interior Design: David Heide Design Studio Photo: Susan Gilmore Photography
Imagen de cocinas en U clásico cerrado con fregadero bajoencimera, armarios con paneles lisos, puertas de armario blancas, salpicadero verde, salpicadero de losas de piedra, electrodomésticos de acero inoxidable, suelo de madera en tonos medios, una isla y suelo marrón
Imagen de cocinas en U clásico cerrado con fregadero bajoencimera, armarios con paneles lisos, puertas de armario blancas, salpicadero verde, salpicadero de losas de piedra, electrodomésticos de acero inoxidable, suelo de madera en tonos medios, una isla y suelo marrón

This condo underwent an amazing transformation! The kitchen was moved from one side of the condo to the other so the homeowner could take advantage of the beautiful view. This beautiful hutch makes a wonderful serving counter and the tower on the left hides a supporting column. The beams in the ceiling are not only a great architectural detail but they allow for lighting that could not otherwise be added to the condos concrete ceiling. The lovely crown around the room also conceals solar shades and drapery rods.
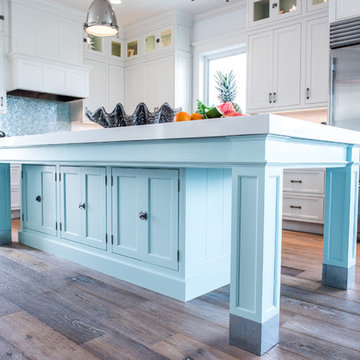
Jack Bates Photography
Modelo de cocinas en L marinera de tamaño medio abierta con fregadero bajoencimera, armarios estilo shaker, puertas de armario blancas, encimera de mármol, salpicadero blanco, salpicadero de azulejos tipo metro, electrodomésticos de acero inoxidable, suelo de madera oscura y una isla
Modelo de cocinas en L marinera de tamaño medio abierta con fregadero bajoencimera, armarios estilo shaker, puertas de armario blancas, encimera de mármol, salpicadero blanco, salpicadero de azulejos tipo metro, electrodomésticos de acero inoxidable, suelo de madera oscura y una isla

Beautiful, expansive Midcentury Modern family home located in Dover Shores, Newport Beach, California. This home was gutted to the studs, opened up to take advantage of its gorgeous views and designed for a family with young children. Every effort was taken to preserve the home's integral Midcentury Modern bones while adding the most functional and elegant modern amenities. Photos: David Cairns, The OC Image

Imagen de cocinas en U tradicional renovado grande cerrado con armarios con rebordes decorativos, puertas de armario blancas, una isla, fregadero bajoencimera, encimera de mármol, salpicadero blanco, electrodomésticos de acero inoxidable, suelo de baldosas de porcelana y suelo gris

Joel Barbitta D-Max Photography
Imagen de cocina lineal nórdica grande abierta con armarios con paneles lisos, puertas de armario blancas, salpicadero con efecto espejo, electrodomésticos negros, suelo de madera clara, una isla, fregadero de doble seno, encimera de azulejos, salpicadero metalizado, suelo marrón y encimeras blancas
Imagen de cocina lineal nórdica grande abierta con armarios con paneles lisos, puertas de armario blancas, salpicadero con efecto espejo, electrodomésticos negros, suelo de madera clara, una isla, fregadero de doble seno, encimera de azulejos, salpicadero metalizado, suelo marrón y encimeras blancas

Grand architecturally detailed stone family home. Each interior uniquely customized.
Architect: Mike Sharrett of Sharrett Design
Interior Designer: Laura Ramsey Engler of Ramsey Engler, Ltd.

Luxury kitchen
Foto de cocinas en U tradicional renovado grande cerrado con fregadero bajoencimera, armarios estilo shaker, puertas de armario blancas, salpicadero blanco, salpicadero de azulejos tipo metro, electrodomésticos de acero inoxidable, suelo de madera en tonos medios, una isla y encimera de granito
Foto de cocinas en U tradicional renovado grande cerrado con fregadero bajoencimera, armarios estilo shaker, puertas de armario blancas, salpicadero blanco, salpicadero de azulejos tipo metro, electrodomésticos de acero inoxidable, suelo de madera en tonos medios, una isla y encimera de granito
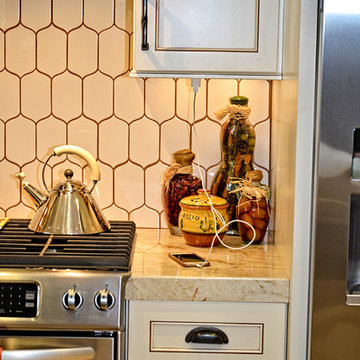
Diseño de cocina clásica renovada de tamaño medio con fregadero sobremueble, armarios estilo shaker, puertas de armario blancas, encimera de granito, salpicadero blanco, salpicadero de azulejos de cerámica, electrodomésticos de acero inoxidable, suelo de travertino y península

Ejemplo de cocina clásica renovada abierta con fregadero sobremueble, armarios estilo shaker, puertas de armario blancas, salpicadero blanco, suelo de madera en tonos medios, encimera de mármol, una isla y salpicadero de mármol
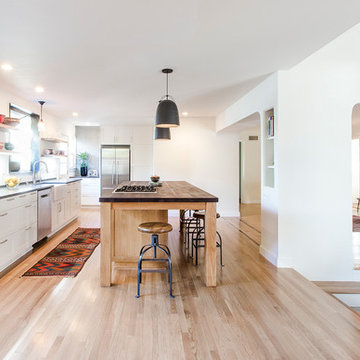
The open plan kitchen/dining area now connects seamlessly with the split-level living areas.
Kurt Jordan Photography
Foto de cocina comedor actual con fregadero sobremueble, puertas de armario blancas, electrodomésticos de acero inoxidable, suelo de madera clara y una isla
Foto de cocina comedor actual con fregadero sobremueble, puertas de armario blancas, electrodomésticos de acero inoxidable, suelo de madera clara y una isla
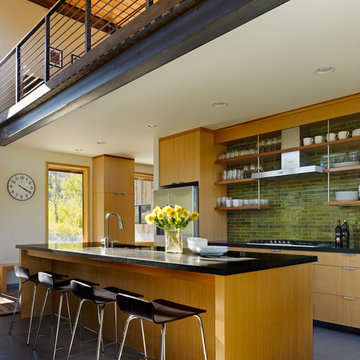
Matthew Millman Photography
Imagen de cocina moderna con puertas de armario de madera oscura, salpicadero gris, salpicadero de azulejos tipo metro y electrodomésticos de acero inoxidable
Imagen de cocina moderna con puertas de armario de madera oscura, salpicadero gris, salpicadero de azulejos tipo metro y electrodomésticos de acero inoxidable
816.524 ideas para cocinas con puertas de armario blancas y puertas de armario de madera oscura
14