816.147 ideas para cocinas con puertas de armario blancas y puertas de armario de madera oscura
Filtrar por
Presupuesto
Ordenar por:Popular hoy
201 - 220 de 816.147 fotos
Artículo 1 de 3

Klopf Architecture and Outer space Landscape Architects designed a new warm, modern, open, indoor-outdoor home in Los Altos, California. Inspired by mid-century modern homes but looking for something completely new and custom, the owners, a couple with two children, bought an older ranch style home with the intention of replacing it.
Created on a grid, the house is designed to be at rest with differentiated spaces for activities; living, playing, cooking, dining and a piano space. The low-sloping gable roof over the great room brings a grand feeling to the space. The clerestory windows at the high sloping roof make the grand space light and airy.
Upon entering the house, an open atrium entry in the middle of the house provides light and nature to the great room. The Heath tile wall at the back of the atrium blocks direct view of the rear yard from the entry door for privacy.
The bedrooms, bathrooms, play room and the sitting room are under flat wing-like roofs that balance on either side of the low sloping gable roof of the main space. Large sliding glass panels and pocketing glass doors foster openness to the front and back yards. In the front there is a fenced-in play space connected to the play room, creating an indoor-outdoor play space that could change in use over the years. The play room can also be closed off from the great room with a large pocketing door. In the rear, everything opens up to a deck overlooking a pool where the family can come together outdoors.
Wood siding travels from exterior to interior, accentuating the indoor-outdoor nature of the house. Where the exterior siding doesn’t come inside, a palette of white oak floors, white walls, walnut cabinetry, and dark window frames ties all the spaces together to create a uniform feeling and flow throughout the house. The custom cabinetry matches the minimal joinery of the rest of the house, a trim-less, minimal appearance. Wood siding was mitered in the corners, including where siding meets the interior drywall. Wall materials were held up off the floor with a minimal reveal. This tight detailing gives a sense of cleanliness to the house.
The garage door of the house is completely flush and of the same material as the garage wall, de-emphasizing the garage door and making the street presentation of the house kinder to the neighborhood.
The house is akin to a custom, modern-day Eichler home in many ways. Inspired by mid-century modern homes with today’s materials, approaches, standards, and technologies. The goals were to create an indoor-outdoor home that was energy-efficient, light and flexible for young children to grow. This 3,000 square foot, 3 bedroom, 2.5 bathroom new house is located in Los Altos in the heart of the Silicon Valley.
Klopf Architecture Project Team: John Klopf, AIA, and Chuang-Ming Liu
Landscape Architect: Outer space Landscape Architects
Structural Engineer: ZFA Structural Engineers
Staging: Da Lusso Design
Photography ©2018 Mariko Reed
Location: Los Altos, CA
Year completed: 2017

Adding lighting above the sink is always a must but finding a unique and stylish way to do it can be a challenge. These 3 wall sconces fill the space with the perfect amount of light and balance the windows well. Mixing metal finishes was something this client was on board with and they all work together here.

With using the walnut cabinets, we tried to keep the sizes as uniform as possible but there were some aspects the client wanted. One of those was the corner appliance garage. Hiding these necessary evils in a beautiful cabinet with easy accessibility was the perfect marriage.
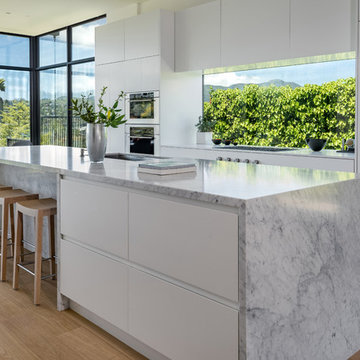
White marble island, white cabinets, oak floors, large windows with view of San Francisco bay.
Photos by Bart Edson.
Diseño de cocina contemporánea grande abierta con fregadero bajoencimera, armarios con paneles lisos, puertas de armario blancas, encimera de mármol, una isla, salpicadero de vidrio, electrodomésticos con paneles, suelo de madera en tonos medios, suelo marrón y encimeras grises
Diseño de cocina contemporánea grande abierta con fregadero bajoencimera, armarios con paneles lisos, puertas de armario blancas, encimera de mármol, una isla, salpicadero de vidrio, electrodomésticos con paneles, suelo de madera en tonos medios, suelo marrón y encimeras grises
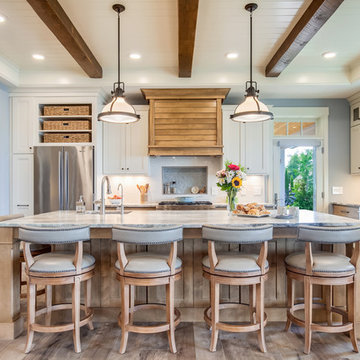
Diseño de cocina costera con fregadero bajoencimera, armarios estilo shaker, puertas de armario de madera oscura, salpicadero blanco, electrodomésticos de acero inoxidable, suelo de madera en tonos medios, una isla, suelo marrón y encimeras blancas

Vista verso la cucina e la zona notte.
Questa foto rende bene l'organizzazione complessiva degli spazi all'interno del monolocale. La 'scatola' che contiene la zona notte ricopre anche la funzione di libreria e di mobile contenitore. I materiali utilizzati rendono questo piccolo piccolo ambiente ricco e confortevole. Il calore del legno è bilanciato dagli inserti di colore verde e dalle pannellature bianche.
Lo spazio nel suo insieme è estremamente funzionale e moderno.
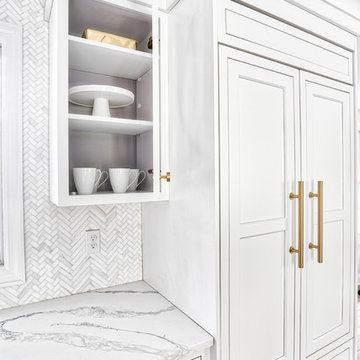
Glass mullions surrounding the window that looks out into the backyard over the sink is a great way to add some other pops of color - the frost color sits in the back of the mullion door cabinets to tie everything together.

photo: garey gomez
Diseño de cocina marinera grande con fregadero sobremueble, armarios estilo shaker, puertas de armario blancas, encimera de cuarzo compacto, salpicadero blanco, salpicadero de azulejos tipo metro, suelo de baldosas de cerámica, una isla, suelo gris, encimeras blancas y electrodomésticos de acero inoxidable
Diseño de cocina marinera grande con fregadero sobremueble, armarios estilo shaker, puertas de armario blancas, encimera de cuarzo compacto, salpicadero blanco, salpicadero de azulejos tipo metro, suelo de baldosas de cerámica, una isla, suelo gris, encimeras blancas y electrodomésticos de acero inoxidable

Built in 1860 we designed this kitchen to have the conveniences of modern life with a sense of having it feel like it could be the original kitchen. White oak with clear coated herringbone oak floor and stained white oak cabinetry deliver the two tone feel.

Ejemplo de cocina lineal escandinava pequeña con armarios con paneles lisos, puertas de armario blancas, encimera de laminado, electrodomésticos negros, fregadero encastrado, salpicadero blanco, salpicadero de azulejos tipo metro y encimeras beige

This kitchen took a tired, 80’s builder kitchen and revamped it into a personalized gathering space for our wonderful client. The existing space was split up by the dated configuration of eat-in kitchen table area to one side and cramped workspace on the other. It didn’t just under-serve our client’s needs; it flat out discouraged them from using the space. Our client desired an open kitchen with a central gathering space where family and friends could connect. To open things up, we removed the half wall separating the kitchen from the dining room and the wall that blocked sight lines to the family room and created a narrow hallway to the kitchen. The old oak cabinets weren't maximizing storage and were dated and dark. We used Waypoint Living Spaces cabinets in linen white to brighten up the room. On the east wall, we created a hutch-like stack that features an appliance garage that keeps often used countertop appliance on hand but out of sight. The hutch also acts as a transition from the cooking zone to the coffee and wine area. We eliminated the north window that looked onto the entry walkway and activated this wall as storage with refrigerator enclosure and pantry. We opted to leave the east window as-is and incorporated it into the new kitchen layout by creating a window well for growing plants and herbs. The countertops are Pental Quartz in Carrara. The sleek cabinet hardware is from our friends at Amerock in a gorgeous satin champagne bronze. One of the most striking features in the space is the pattern encaustic tile from Tile Shop. The pop of blue in the backsplash adds personality and contrast to the champagne accents. The reclaimed wood cladding surrounding the large east-facing window introduces a quintessential Colorado vibe, and the natural texture balances the crisp white cabinetry and geometric patterned tile. Minimalist modern lighting fixtures from Mitzi by Hudson Valley Lighting provide task lighting over the sink and at the wine/ coffee station. The visual lightness of the sink pendants maintains the openness and visual connection between the kitchen and dining room. Together the elements make for a sophisticated yet casual vibe-- a comfortable chic kitchen. We love the way this space turned out and are so happy that our clients now have such a bright and welcoming gathering space as the heart of their home!
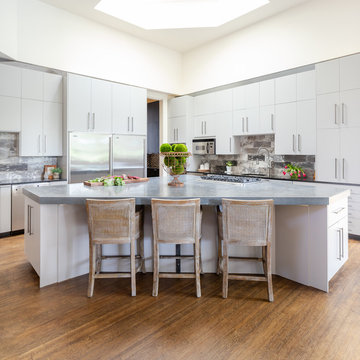
Foto de cocinas en L tradicional renovada con armarios con paneles lisos, puertas de armario blancas, electrodomésticos de acero inoxidable, suelo de madera en tonos medios, una isla, suelo marrón y encimeras grises

Ejemplo de cocinas en L tradicional renovada de tamaño medio abierta con fregadero bajoencimera, armarios estilo shaker, puertas de armario blancas, salpicadero blanco, electrodomésticos de acero inoxidable, una isla, suelo gris, encimeras blancas, encimera de cuarcita, salpicadero de azulejos de cerámica y suelo de baldosas de porcelana

Imagen de cocina moderna abierta con fregadero de doble seno, armarios con paneles lisos, puertas de armario blancas, salpicadero negro, electrodomésticos de acero inoxidable, una isla y encimeras beige
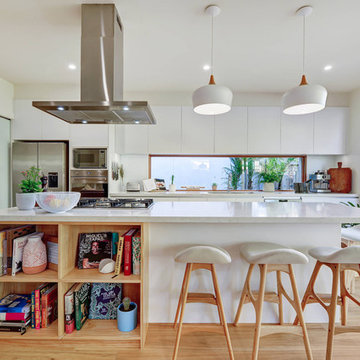
Our design team listened to our clients and created a modern galley-style kitchen, with a huge amount of benchtop space, incorporating the cooktop in the island, to suit the chef style cooking, perfect for their TV shows.
We accomplished this transformation by doing a rip-off and replace and change the footprint of their kitchen area.
The Renovation Experts we connected our clients with did an amazing job, bringing to life the renovation designs and making our clients extremely happy.
This kitchen has been featured on the TV show "THE LIVING ROOM"

Diseño de cocinas en L marinera grande abierta con fregadero sobremueble, armarios estilo shaker, puertas de armario blancas, encimera de acrílico, salpicadero verde, electrodomésticos de acero inoxidable, suelo de madera clara, una isla, suelo marrón y encimeras blancas

Diseño de cocina comedor marinera grande con puertas de armario blancas, encimera de mármol, salpicadero blanco, salpicadero de azulejos de cerámica, electrodomésticos de acero inoxidable, suelo de madera oscura, una isla, suelo marrón, armarios tipo vitrina y encimeras grises

Foto de cocina comedor lineal contemporánea pequeña con armarios con paneles lisos, puertas de armario blancas, encimera de laminado, salpicadero blanco, electrodomésticos con paneles, suelo de madera en tonos medios, encimeras beige, fregadero bajoencimera y suelo marrón

This spacious kitchen design in Yardley is a bright, open plan space bathed in natural light from the large windows, doors, and skylights. The white perimeter cabinets from Koch and Company are complemented by handmade subway tile and MSI Surfaces Calcatta Venice quartz countertop. The white color scheme is beautifully contrasted by blue island cabinetry with a bi-level countertop and barstool seating. The island also includes a Task Lighting angled power strip, a narrow wine refrigerator, and a white Blanco Siligranit apron front sink with a Riobel Edge faucet and chrome soap dispenser. The kitchen cabinets are accented by Top Knobs Lydia style pulls in chrome. Bosch stainless appliances feature throughout the kitchen, including a microwave drawer and a Bosch stainless chimney hood. Dark hardwood flooring from Meridian brings depth to the style. The natural lighting is complemented by pendant lights from Wage Lighting, undercabinet lighting, and upper glass front cabinets with in cabinet lighting.

Diseño de cocina comedor contemporánea sin isla con armarios con paneles lisos, puertas de armario blancas, encimera de madera, salpicadero blanco, salpicadero de azulejos tipo metro, electrodomésticos negros, suelo de madera en tonos medios, suelo marrón y encimeras marrones
816.147 ideas para cocinas con puertas de armario blancas y puertas de armario de madera oscura
11