3.071 ideas para cocinas con puertas de armario azules y suelo de baldosas de cerámica
Filtrar por
Presupuesto
Ordenar por:Popular hoy
101 - 120 de 3071 fotos
Artículo 1 de 3
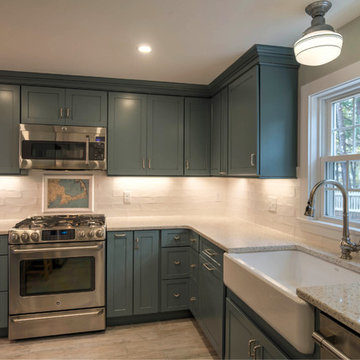
This Diamond Cabinetry kitchen designed by White Wood Kitchens reflects the owners' love of Cape Life. The cabinets are maple painted an "Oasis" blue. The countertops are Saravii Curava, which are countertops made out of recycled glass. With stainless steel appliances and a farm sink, this kitchen is perfectly suited for days on Cape Cod. The bathroom includes Versiniti cabinetry, including a vanity and two cabinets for above the sink and the toilet. Builder: McPhee Builders.
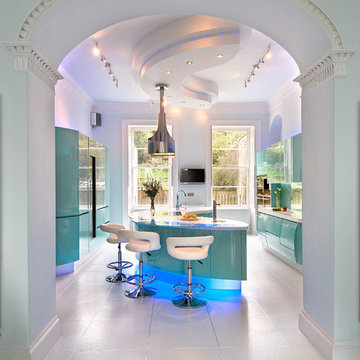
Imagen de cocina actual grande cerrada con fregadero integrado, armarios con paneles lisos, encimera de acrílico, salpicadero gris, salpicadero de vidrio templado, electrodomésticos de acero inoxidable, suelo de baldosas de cerámica, una isla y puertas de armario azules
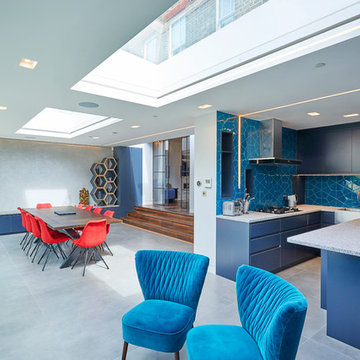
Contemporary dining area in rear extension with large area of glass that draws the outside space in. The new contemporary extension is set juxtaposition to the traditional features of the existing house. A feature wall of concrete plaster reflects the concrete effect large format tiles on the floor.
The kitchen units are bespoke spray lacquered with an exposed ply edge.
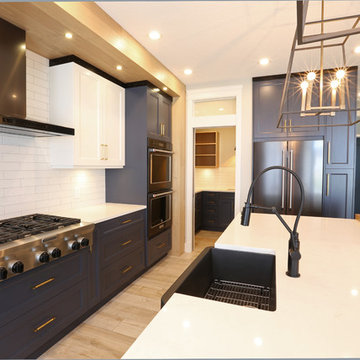
Oversized designer kitchen with sleek black stainless steel appliances, navy blue cabinetry, white oak bulkheads and mirrored eat up bar.
Foto de cocina comedor minimalista con fregadero sobremueble, armarios con paneles empotrados, puertas de armario azules, encimera de cuarcita, salpicadero blanco, salpicadero de azulejos de cerámica, electrodomésticos negros, suelo de baldosas de cerámica, una isla y suelo beige
Foto de cocina comedor minimalista con fregadero sobremueble, armarios con paneles empotrados, puertas de armario azules, encimera de cuarcita, salpicadero blanco, salpicadero de azulejos de cerámica, electrodomésticos negros, suelo de baldosas de cerámica, una isla y suelo beige
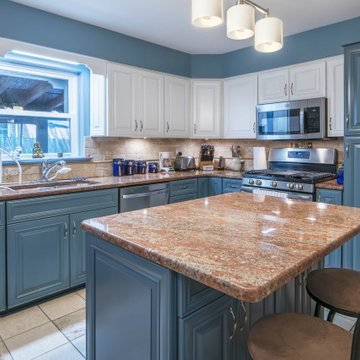
Elegant center raised panel doors in white dove and winter sky enhance the kitchens previously updated features. The bright new full overlay doors play off the colors in the existing granite countertop and magnify the natural beauty of the stone tile backsplash. The combination of the traditional door style and contemporary blue base cabinets create a transitional kitchen design. The new stainless-steel appliances and brushed nickel hardware add the perfect finishing touch.
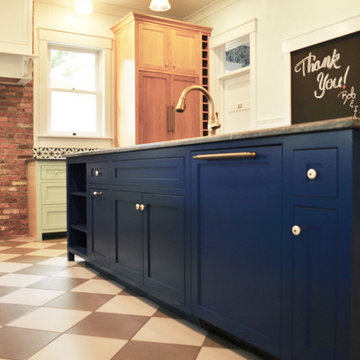
Navy blue & duck egg blue cabinets in this traditional farmhouse kitchen
Photo Credits: Old Adobe Studios
Modelo de cocina de estilo de casa de campo de tamaño medio abierta con fregadero bajoencimera, armarios estilo shaker, puertas de armario azules, encimera de esteatita, salpicadero multicolor, salpicadero de ladrillos, electrodomésticos con paneles, suelo de baldosas de cerámica, dos o más islas, suelo gris y encimeras grises
Modelo de cocina de estilo de casa de campo de tamaño medio abierta con fregadero bajoencimera, armarios estilo shaker, puertas de armario azules, encimera de esteatita, salpicadero multicolor, salpicadero de ladrillos, electrodomésticos con paneles, suelo de baldosas de cerámica, dos o más islas, suelo gris y encimeras grises
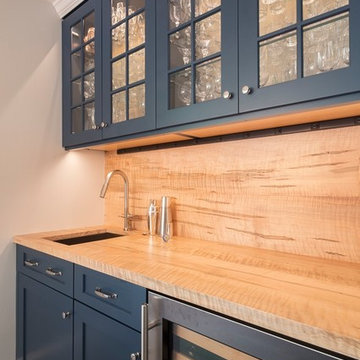
Jeff Hodgdon
Foto de cocinas en U clásico renovado de tamaño medio cerrado con armarios estilo shaker, puertas de armario azules, encimera de madera, salpicadero amarillo, salpicadero de madera, electrodomésticos de acero inoxidable, suelo de baldosas de cerámica, península, suelo gris y encimeras amarillas
Foto de cocinas en U clásico renovado de tamaño medio cerrado con armarios estilo shaker, puertas de armario azules, encimera de madera, salpicadero amarillo, salpicadero de madera, electrodomésticos de acero inoxidable, suelo de baldosas de cerámica, península, suelo gris y encimeras amarillas
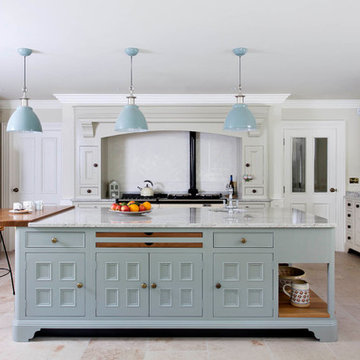
This beautifully designed and lovingly crafted bespoke handcrafted kitchen features a four panelled slip detailed door. The 30mm tulip wood cabintery has been handpainted in Farrow & Ball Old White with island in Pigeon and wall panelling in Slipper Satin. An Iroko breakfast bar brings warmth and texture, while contrasting nicely with the 30mm River White granite work surface. Images Infinity Media
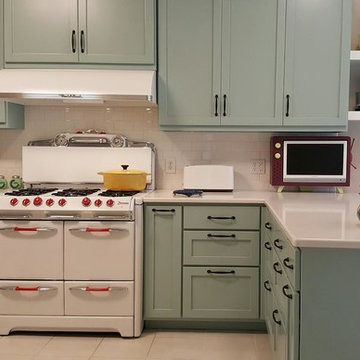
Imagen de cocina comedor vintage de tamaño medio con armarios estilo shaker, puertas de armario azules, encimera de cuarcita, salpicadero blanco, salpicadero de azulejos tipo metro, electrodomésticos blancos, suelo de baldosas de cerámica, península y suelo beige
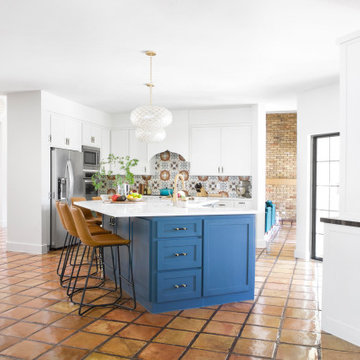
Imagen de cocina bohemia de tamaño medio con fregadero bajoencimera, armarios estilo shaker, puertas de armario azules, encimera de cuarzo compacto, salpicadero multicolor, salpicadero de azulejos de cerámica, electrodomésticos de acero inoxidable, suelo de baldosas de cerámica, una isla y encimeras blancas
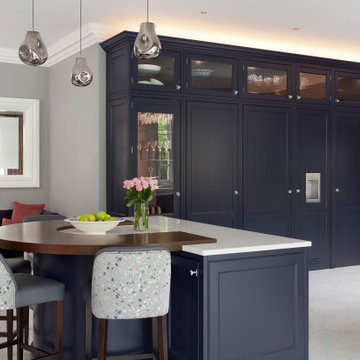
Classical kitchen with Navy hand painted finish with Silestone quartz work surfaces & mirror splash back.
Imagen de cocina clásica grande con fregadero sobremueble, armarios con rebordes decorativos, puertas de armario azules, encimera de cuarcita, salpicadero metalizado, salpicadero con efecto espejo, electrodomésticos de acero inoxidable, suelo de baldosas de cerámica, una isla, suelo blanco y encimeras blancas
Imagen de cocina clásica grande con fregadero sobremueble, armarios con rebordes decorativos, puertas de armario azules, encimera de cuarcita, salpicadero metalizado, salpicadero con efecto espejo, electrodomésticos de acero inoxidable, suelo de baldosas de cerámica, una isla, suelo blanco y encimeras blancas

The best of the past and present meet in this distinguished design. Custom craftsmanship and distinctive detailing give this lakefront residence its vintage flavor while an open and light-filled floor plan clearly mark it as contemporary. With its interesting shingled roof lines, abundant windows with decorative brackets and welcoming porch, the exterior takes in surrounding views while the interior meets and exceeds contemporary expectations of ease and comfort. The main level features almost 3,000 square feet of open living, from the charming entry with multiple window seats and built-in benches to the central 15 by 22-foot kitchen, 22 by 18-foot living room with fireplace and adjacent dining and a relaxing, almost 300-square-foot screened-in porch. Nearby is a private sitting room and a 14 by 15-foot master bedroom with built-ins and a spa-style double-sink bath with a beautiful barrel-vaulted ceiling. The main level also includes a work room and first floor laundry, while the 2,165-square-foot second level includes three bedroom suites, a loft and a separate 966-square-foot guest quarters with private living area, kitchen and bedroom. Rounding out the offerings is the 1,960-square-foot lower level, where you can rest and recuperate in the sauna after a workout in your nearby exercise room. Also featured is a 21 by 18-family room, a 14 by 17-square-foot home theater, and an 11 by 12-foot guest bedroom suite.
Photography: Ashley Avila Photography & Fulview Builder: J. Peterson Homes Interior Design: Vision Interiors by Visbeen
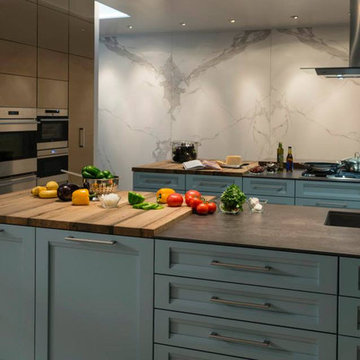
Perched along the rocky coast and fused in colors of its natural surroundings, our contemporary Oceanside kitchen provides a tranquil refuge for a long weekend or gathering with friends.
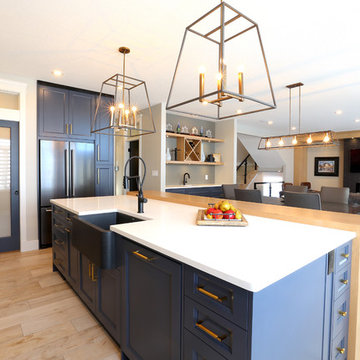
Oversized designer kitchen with sleek black stainless steel appliances, navy blue cabinetry, white oak bulkheads and mirrored eat up bar.
Modelo de cocina comedor moderna con fregadero sobremueble, armarios con paneles empotrados, puertas de armario azules, encimera de cuarcita, salpicadero blanco, salpicadero de azulejos de cerámica, electrodomésticos negros, suelo de baldosas de cerámica, una isla y suelo beige
Modelo de cocina comedor moderna con fregadero sobremueble, armarios con paneles empotrados, puertas de armario azules, encimera de cuarcita, salpicadero blanco, salpicadero de azulejos de cerámica, electrodomésticos negros, suelo de baldosas de cerámica, una isla y suelo beige
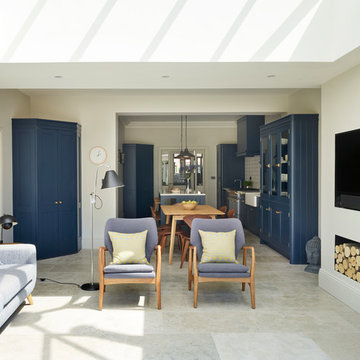
Distinctive Holkham cabinets, providing lots of storage and space that a family needs. Stunning brass fittings on the pantries and dressers to complete the warm finish to this Hollham Kitchen.
Beautiful work tops from Stilestone in the colour 'Black Orion' to complete the smooth and soft play of light around the room.
Bleheim Grey brushed limestone floor tiles wirh heated flooring underneath.
Topped off with the excellent Nordic Square boiling water tap from Quooker.
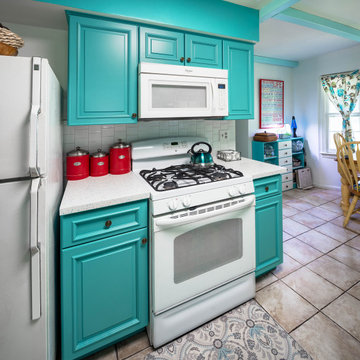
The bright blue-green cabinet doors make the flecks of blues, greens, and oranges in the acrylic “Sea Glass” countertop pop. White appliances and the solid white tile backsplash add to the funky retro vibe.
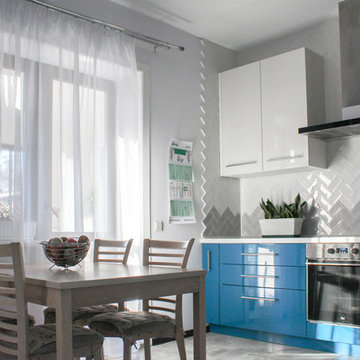
A young family with kids purchased their first home and contacted me with the task to design an upbeat and energetic space for them, which also will have all the functionality they needed. There were some restrains - a load-bearing beam ran across the space leaving very little wall space on the left available.
We've chosen European size appliances and creatively resolved the corner to allow the sink placement.
and added a ton of color and shine.
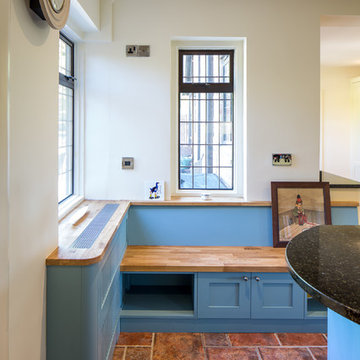
Imagen de cocinas en U de estilo de casa de campo grande abierto con fregadero encastrado, armarios estilo shaker, puertas de armario azules, encimera de granito, salpicadero blanco, salpicadero de ladrillos, electrodomésticos blancos, suelo de baldosas de cerámica, una isla y suelo marrón
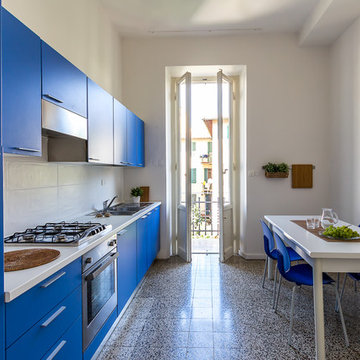
Cucina, DOPO
Foto de cocina comedor lineal actual de tamaño medio sin isla con fregadero de doble seno, armarios con paneles lisos, puertas de armario azules, salpicadero blanco, electrodomésticos de acero inoxidable, salpicadero de azulejos de cerámica, suelo de baldosas de cerámica y suelo multicolor
Foto de cocina comedor lineal actual de tamaño medio sin isla con fregadero de doble seno, armarios con paneles lisos, puertas de armario azules, salpicadero blanco, electrodomésticos de acero inoxidable, salpicadero de azulejos de cerámica, suelo de baldosas de cerámica y suelo multicolor
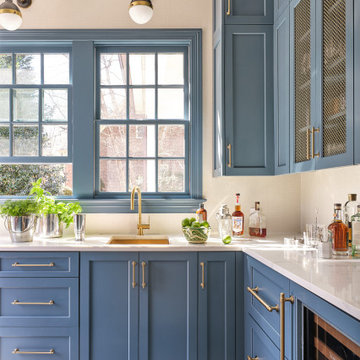
Scullery with blue cabinets
Imagen de cocina tradicional renovada de tamaño medio cerrada con fregadero bajoencimera, armarios estilo shaker, puertas de armario azules, encimera de cuarcita, salpicadero blanco, salpicadero de mármol, electrodomésticos con paneles, suelo de baldosas de cerámica, suelo azul y encimeras blancas
Imagen de cocina tradicional renovada de tamaño medio cerrada con fregadero bajoencimera, armarios estilo shaker, puertas de armario azules, encimera de cuarcita, salpicadero blanco, salpicadero de mármol, electrodomésticos con paneles, suelo de baldosas de cerámica, suelo azul y encimeras blancas
3.071 ideas para cocinas con puertas de armario azules y suelo de baldosas de cerámica
6