3.071 ideas para cocinas con puertas de armario azules y suelo de baldosas de cerámica
Filtrar por
Presupuesto
Ordenar por:Popular hoy
81 - 100 de 3071 fotos
Artículo 1 de 3
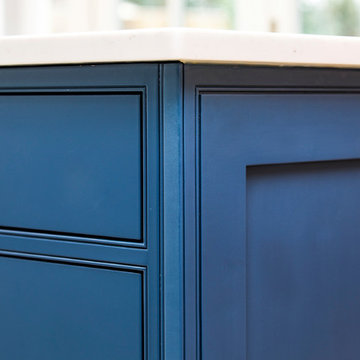
A beautiful blue bespoke kitchen design in Beaulieu New Forest was created by our designer Lorna. Lorna’s client requested to have a bespoke wood in-frame painted kitchen with oak veneer plywood carcases, skirting plinths and brushed nickel cup and knob handles. The kitchen is situated in a beautiful airy extension which has been added to an older property. The kitchen and surrounding space have vast windows throughout offering wonderful views of the forest/land surrounding the property in Beaulieu.
Lorna assisted our client in choosing specific colours for the doors to create that truly bespoke finish. The final decision was taken from the Little Green Company collection – Slaked Lime and Hicks Blue.
Lorna also visited our local stonemasons with our client to help select the final Quartz worktops to be used and our client loved that she could select and reserve slabs to be used in her kitchen. The bespoke kitchen design included a Fisher & Paykel Stainless Steel Fridge Freezer, Dishwasher Drawers, Ilve Range Cooker, Falmec Extractor, Caple Wine Fridge, single bowl in the island and Kohler double main sink. Both sinks included stainless steel finish taps. Storage was important so Lorna included a shallow double door pantry to one side of the kitchen in the design.
Overall the space was to be sociable and the design layout enabled the space to feel open and functional for many occasions – be it cooking for two or a large family gathering. The final result has given our client the kitchen she desired and blends beautifully into the new space as if it had always been there.
Herbert William now offers bespoke kitchen design, crafting cabinets in our very own on-site workshop so you can achieve the kitchen design of your dreams.
Photos by Lia Vittone
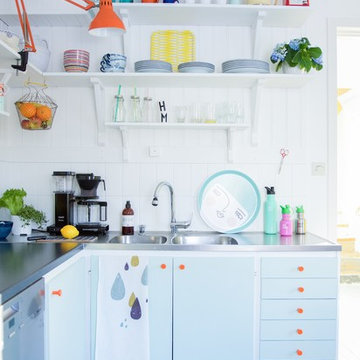
Sullkullan
Ejemplo de cocinas en L nórdica pequeña sin isla con fregadero integrado, armarios con paneles lisos, puertas de armario azules, encimera de acero inoxidable, salpicadero blanco, salpicadero de azulejos de cerámica y suelo de baldosas de cerámica
Ejemplo de cocinas en L nórdica pequeña sin isla con fregadero integrado, armarios con paneles lisos, puertas de armario azules, encimera de acero inoxidable, salpicadero blanco, salpicadero de azulejos de cerámica y suelo de baldosas de cerámica
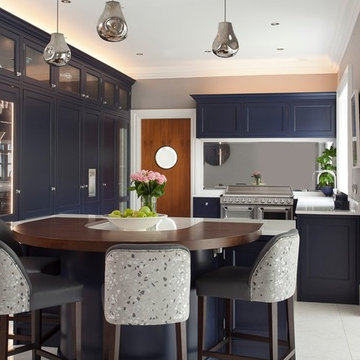
Classical kitchen with Navy hand painted finish with Silestone quartz work surfaces & mirror splash back
Ejemplo de cocina clásica grande con fregadero sobremueble, armarios con rebordes decorativos, puertas de armario azules, encimera de cuarcita, salpicadero metalizado, salpicadero con efecto espejo, electrodomésticos de acero inoxidable, suelo de baldosas de cerámica, una isla, suelo azul y encimeras blancas
Ejemplo de cocina clásica grande con fregadero sobremueble, armarios con rebordes decorativos, puertas de armario azules, encimera de cuarcita, salpicadero metalizado, salpicadero con efecto espejo, electrodomésticos de acero inoxidable, suelo de baldosas de cerámica, una isla, suelo azul y encimeras blancas
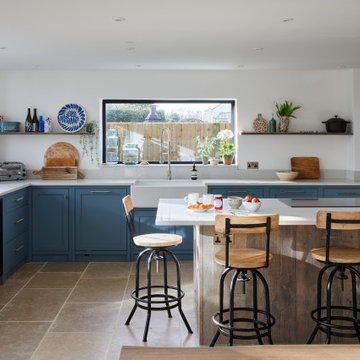
Ejemplo de cocinas en L minimalista grande abierta con fregadero sobremueble, armarios estilo shaker, puertas de armario azules, encimera de cuarcita, salpicadero blanco, salpicadero de vidrio, electrodomésticos con paneles, suelo de baldosas de cerámica, una isla, suelo marrón y encimeras blancas
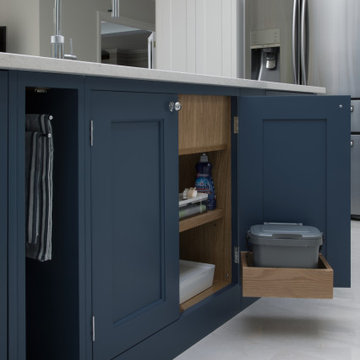
Not sure where to store a recycling caddy? Look no further! This bespoke shelf inside a sink cupboard is a perfect solution, and since we make fully bespoke kitchens, we can customize it to any size. This beautiful island is painted in Hicks Blue by Little Greene Paint Company.

Diseño de cocina comedor moderna grande con fregadero sobremueble, armarios con paneles lisos, puertas de armario azules, encimera de cuarcita, salpicadero blanco, puertas de cuarzo sintético, electrodomésticos negros, suelo de baldosas de cerámica, una isla, suelo blanco y encimeras blancas
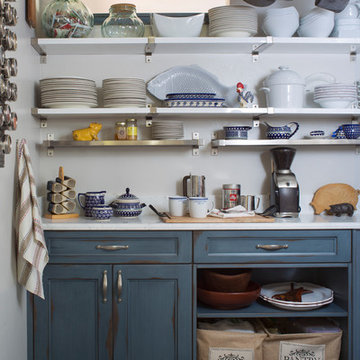
Diseño de cocina clásica renovada de tamaño medio abierta con fregadero sobremueble, armarios tipo vitrina, puertas de armario azules, encimera de mármol, salpicadero blanco, salpicadero de azulejos de cerámica, electrodomésticos de acero inoxidable, suelo de baldosas de cerámica, suelo azul y encimeras blancas
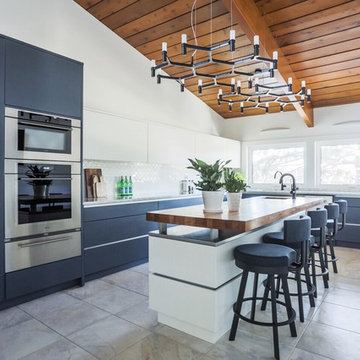
This kitchen renovation won Regina Kitchen of the Year through the RRHBA. Photos courtesy of Alair Homes Regina, who generaled the home renovation for the client.
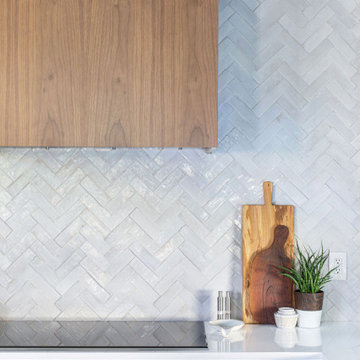
Ejemplo de cocinas en L clásica renovada extra grande abierta con fregadero bajoencimera, armarios estilo shaker, puertas de armario azules, encimera de cuarzo compacto, salpicadero blanco, salpicadero de azulejos de cerámica, electrodomésticos de acero inoxidable, suelo de baldosas de cerámica, una isla, suelo gris y encimeras blancas
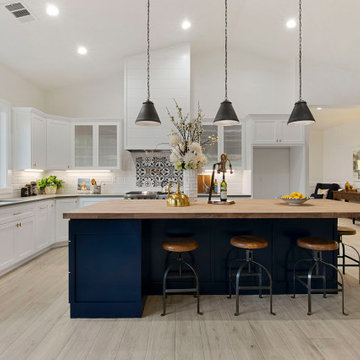
Expansive kitchen with vaulted ceilings, butcher block on top of blue island, shaker whit cabinets on the perimeter, shiplap wrapped hood vent, quartz counters and deco pendant lights.
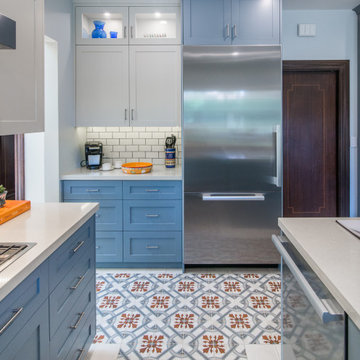
Our new clients lived in a charming Spanish-style house in the historic Larchmont area of Los Angeles. Their kitchen, which was obviously added later, was devoid of style and desperately needed a makeover. While they wanted the latest in appliances they did want their new kitchen to go with the style of their house. The en trend choices of patterned floor tile and blue cabinets were the catalysts for pulling the whole look together.
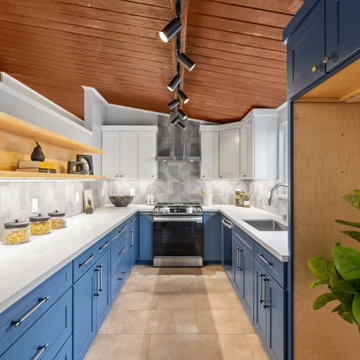
Peachtree Lane Full Remodel - Kitchen After
Imagen de cocinas en U vintage de tamaño medio cerrado sin isla con fregadero bajoencimera, armarios con paneles empotrados, puertas de armario azules, encimera de cuarzo compacto, salpicadero verde, salpicadero de azulejos de cerámica, electrodomésticos de acero inoxidable, suelo de baldosas de cerámica, suelo gris, encimeras blancas y vigas vistas
Imagen de cocinas en U vintage de tamaño medio cerrado sin isla con fregadero bajoencimera, armarios con paneles empotrados, puertas de armario azules, encimera de cuarzo compacto, salpicadero verde, salpicadero de azulejos de cerámica, electrodomésticos de acero inoxidable, suelo de baldosas de cerámica, suelo gris, encimeras blancas y vigas vistas

Foto de cocina lineal nórdica pequeña abierta sin isla con fregadero encastrado, armarios estilo shaker, puertas de armario azules, encimera de madera, salpicadero de azulejos de cerámica, electrodomésticos de acero inoxidable, suelo de baldosas de cerámica, suelo azul, encimeras marrones y bandeja
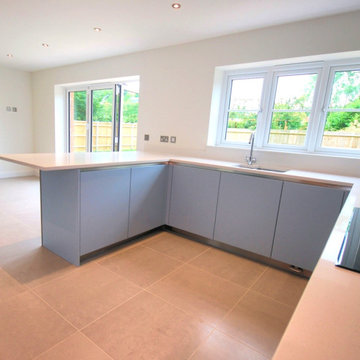
Handle-less kitchen combining melamine wood finish doors, Schmidt Canyon, and micron doors in blue, Schmidt Nordic Blue.
The handles are stainless steel strips just under the worktop functioning as grip handle, Schmidt Eolis range. The same is for the tall units, but in vertical, Schmidt Vertica range. To finish the look the quartz worktop in white brings a cooler feeling to the kitchen, as well as more lighting. Instead of splash-back the customer opted for an up-stand in the same material as the worktop and tiles in blue behind the hob.
The appliances chosen include American Full Fridge Freezer with water dispenser, built in double oven and single oven, induction hob and wall extractor in stainless steel. The presence of stainless steel matches between appliances, hand grip handles and the under-mounted sink and tap. Also the kick-board or plinth is 10 cm high (allowing more storage space and maximisation of your kitchen storage) matches the handle in stainless steel.
For lighting the customer chose ceiling spot lights and under wall unit lighting.
To finish the look the customer went for white walls, and ceramic tiling for the floor. The ceramic tiling in a light brown with a touch of grey works as an intermediary between the kitchen and the wooden doors.
In terms of cabinets and storage, the kitchen has two tall larder units with internal drawers by the fridge, storage above the fridge and ovens, drawers under the ovens and hob, as well as three extra set of drawers. The dishwasher unit is by the sink, and the bins are in the sink unit, Schmidt Kitchens Dorking offers different options for the sink unit and bins. The wall units are 780 mm high and 370 mm deep, they have grip handles and under lighting.
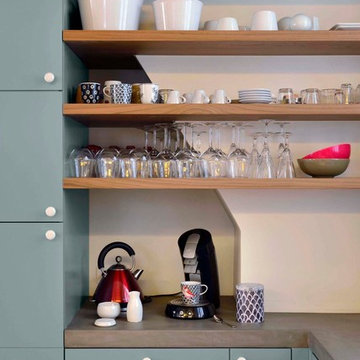
agence véronique Cotrel
Imagen de cocina tradicional renovada grande con despensa, fregadero bajoencimera, puertas de armario azules, encimera de madera, salpicadero azul, salpicadero de azulejos en listel, electrodomésticos de acero inoxidable, suelo de baldosas de cerámica, una isla, suelo beige y encimeras marrones
Imagen de cocina tradicional renovada grande con despensa, fregadero bajoencimera, puertas de armario azules, encimera de madera, salpicadero azul, salpicadero de azulejos en listel, electrodomésticos de acero inoxidable, suelo de baldosas de cerámica, una isla, suelo beige y encimeras marrones
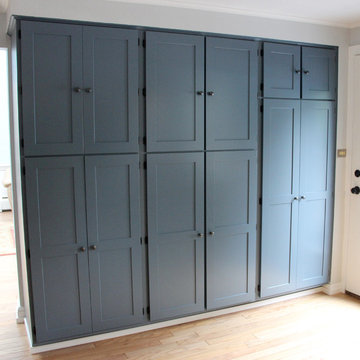
Keeping budgets in check, we painted the original cabinets and ordered doors to match the new kitchen.
Diseño de cocina de estilo americano pequeña con fregadero sobremueble, armarios estilo shaker, puertas de armario azules, encimera de cuarzo compacto, salpicadero blanco, salpicadero de azulejos tipo metro, electrodomésticos de acero inoxidable, suelo de baldosas de cerámica, una isla y suelo marrón
Diseño de cocina de estilo americano pequeña con fregadero sobremueble, armarios estilo shaker, puertas de armario azules, encimera de cuarzo compacto, salpicadero blanco, salpicadero de azulejos tipo metro, electrodomésticos de acero inoxidable, suelo de baldosas de cerámica, una isla y suelo marrón
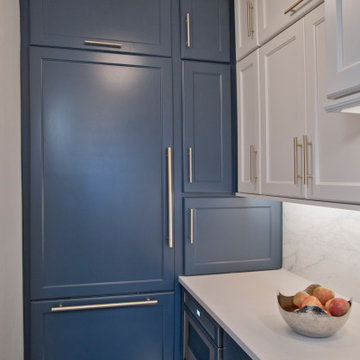
Modelo de cocina lineal clásica pequeña cerrada sin isla con fregadero bajoencimera, armarios estilo shaker, puertas de armario azules, encimera de cuarzo compacto, salpicadero blanco, salpicadero de azulejos de porcelana, electrodomésticos de acero inoxidable, suelo de baldosas de cerámica, suelo negro y encimeras blancas
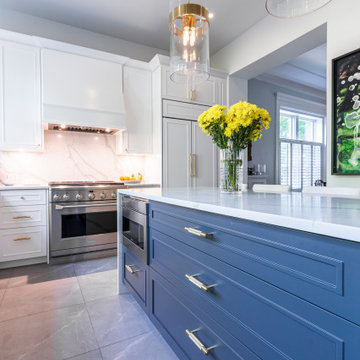
Foto de cocinas en L clásica renovada grande abierta con armarios estilo shaker, puertas de armario azules, encimera de cuarzo compacto, electrodomésticos con paneles, suelo de baldosas de cerámica, una isla y encimeras blancas

Nos clients, une famille avec 3 enfants, ont fait l'acquisition de ce bien avec une jolie surface de type loft (200 m²). Cependant, ce dernier manquait de personnalité et il était nécessaire de créer de belles liaisons entre les différents étages afin d'obtenir un tout cohérent et esthétique.
Nos équipes, en collaboration avec @charlotte_fequet, ont travaillé des tons pastel, camaïeux de bleus afin de créer une continuité et d’amener le ciel bleu à l’intérieur.
Pour le sol du RDC, nous avons coulé du béton ciré @okre.eu afin d'accentuer le côté loft tout en réduisant les coûts de dépose parquet. Néanmoins, pour les pièces à l'étage, un nouveau parquet a été posé pour plus de chaleur.
Au RDC, la chambre parentale a été remplacée par une cuisine. Elle s'ouvre à présent sur le salon, la salle à manger ainsi que la terrasse. La nouvelle cuisine offre à la fois un côté doux avec ses caissons peints en Biscuit vert (@ressource_peintures) et un côté graphique grâce à ses suspensions @celinewrightparis et ses deux verrières sur mesure.
Ce côté graphique est également présent dans les SDB avec des carreaux de ciments signés @mosaic.factory. On y retrouve des choix avant-gardistes à l'instar des carreaux de ciments créés en collaboration avec Valentine Bärg ou encore ceux issus de la collection "Forma".
Des menuiseries sur mesure viennent embellir le loft tout en le rendant plus fonctionnel. Dans le salon, les rangements sous l'escalier et la banquette ; le salon TV où nos équipes ont fait du semi sur mesure avec des caissons @ikeafrance ; les verrières de la SDB et de la cuisine ; ou encore cette somptueuse bibliothèque qui vient structurer le couloir
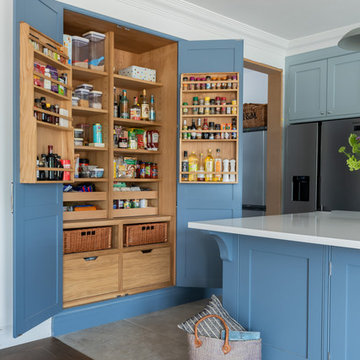
Having been referred to us by friends, our clients knew they could ask our cabinet makers to craft exactly what they wanted. So when they came to visit us at our workshop in Shere, they bought twelve pages of sketches, photos & notes detailing all the features they had loved in their previous kitchens and lots of new details they wanted to include in their new build. Read more about this project on our website.
3.071 ideas para cocinas con puertas de armario azules y suelo de baldosas de cerámica
5