3.071 ideas para cocinas con puertas de armario azules y suelo de baldosas de cerámica
Filtrar por
Presupuesto
Ordenar por:Popular hoy
121 - 140 de 3071 fotos
Artículo 1 de 3
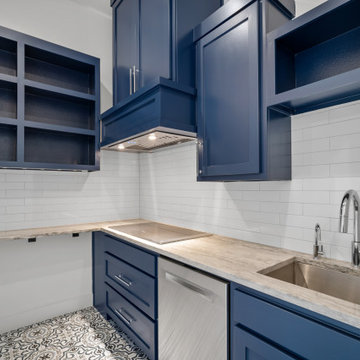
Imagen de cocinas en L moderna pequeña cerrada con fregadero bajoencimera, armarios con paneles empotrados, puertas de armario azules, encimera de cuarcita, salpicadero blanco, salpicadero de azulejos tipo metro, electrodomésticos de acero inoxidable, suelo de baldosas de cerámica, suelo multicolor y encimeras grises
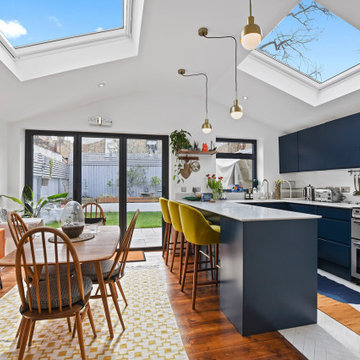
Diseño de cocina vintage de tamaño medio con fregadero encastrado, armarios con paneles lisos, puertas de armario azules, encimera de acrílico, salpicadero blanco, salpicadero de azulejos de cerámica, electrodomésticos de acero inoxidable, suelo de baldosas de cerámica, península y encimeras blancas
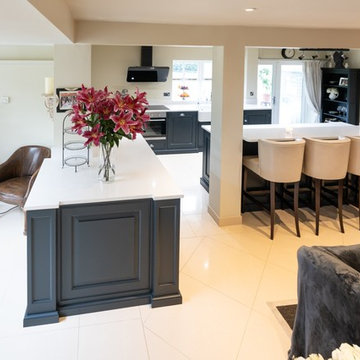
A luxurious blue coloured kitchen in our Classic Shaker style – designed, handmade and fitted for a client in Ongar, Essex. The in-frame design features raised and fielded doors set into a beaded front frame.
Our client wanted only drawers and doors as base units and so there are no wall units. This has meant the space feels large instead of closed in, which some kitchens would do in this size space.
We have hand painted the cabinetry in Farrow & Ball ‘Railings’ which is a popular deep blue.
Carcasses are a veneered oak while the drawer boxes are solid Oak on full-extension soft close runners.
A double butler ceramic sink is met with Perrin & Rowe polished chrome taps. The taps include a Parthian mini instant hot water tap, an Ionian deck mounted main tap with lever handles and a separate rinse.
The layout is an L-shape with island, the island is between two pillars making full use of the available space. 4 bar stools allow this space to be used by all.
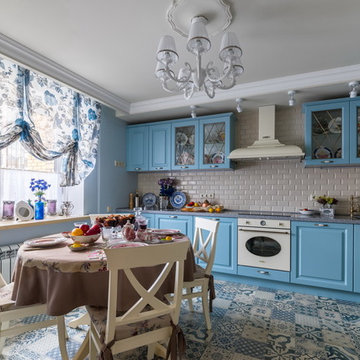
Андрей Белимов-Гущин
Modelo de cocina romántica sin isla con suelo de baldosas de cerámica, fregadero integrado, armarios con paneles con relieve, puertas de armario azules, salpicadero de azulejos tipo metro, electrodomésticos blancos, suelo azul y salpicadero beige
Modelo de cocina romántica sin isla con suelo de baldosas de cerámica, fregadero integrado, armarios con paneles con relieve, puertas de armario azules, salpicadero de azulejos tipo metro, electrodomésticos blancos, suelo azul y salpicadero beige
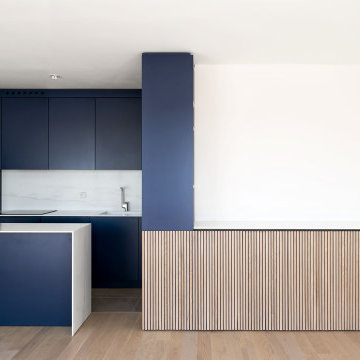
Cuisine design et minimaliste conçue avec des matériaux de qualités. Les rangements ont été pensés pour optimiser un maximum l'espace.
Modelo de cocinas en L contemporánea de tamaño medio abierta con fregadero de un seno, puertas de armario azules, encimera de mármol, salpicadero blanco, salpicadero de mármol, electrodomésticos con paneles, suelo de baldosas de cerámica, una isla, suelo marrón, encimeras blancas y armarios con paneles lisos
Modelo de cocinas en L contemporánea de tamaño medio abierta con fregadero de un seno, puertas de armario azules, encimera de mármol, salpicadero blanco, salpicadero de mármol, electrodomésticos con paneles, suelo de baldosas de cerámica, una isla, suelo marrón, encimeras blancas y armarios con paneles lisos
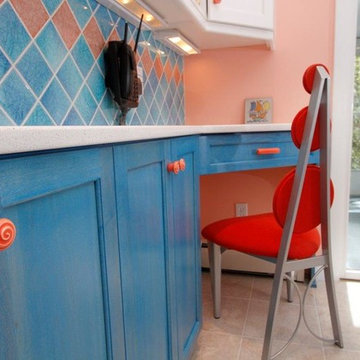
Imagen de cocina bohemia de tamaño medio con puertas de armario azules, salpicadero azul, salpicadero de azulejos de cerámica y suelo de baldosas de cerámica
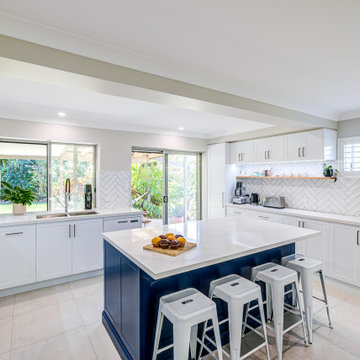
True design and construction artistry carried across two luxurious spaces
Light, bright and truly exquisite, this kitchen and laundry renovation marries artistry and functionality in two of the most frequented spaces of the home. In the heart of the kitchen, a Caesarstone Calacatta Nuvo island benchtop/breakfast bar takes centre stage, embellished with vibrant Dulux Blue Accolade. The remaining kitchen aspects include Dulux White on White cabinetry and intricate white whoosh subway tiles, meticulously laid in a herringbone pattern to match a similarly elegant design style in the laundry. A second Caesarstone Calacatta Nuvo benchtop appears in the laundry to elevate the expansive bench space.
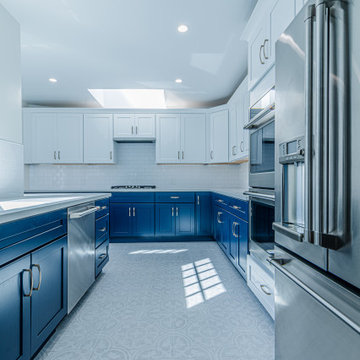
Sun-filled kitchen with blue and white cabinets, white wall tiles, and stainless steel appliances.
Foto de cocinas en L minimalista grande abierta con fregadero encastrado, todos los estilos de armarios, puertas de armario azules, encimera de cuarcita, salpicadero blanco, salpicadero de azulejos de cerámica, electrodomésticos de acero inoxidable, suelo de baldosas de cerámica, península, suelo gris y encimeras blancas
Foto de cocinas en L minimalista grande abierta con fregadero encastrado, todos los estilos de armarios, puertas de armario azules, encimera de cuarcita, salpicadero blanco, salpicadero de azulejos de cerámica, electrodomésticos de acero inoxidable, suelo de baldosas de cerámica, península, suelo gris y encimeras blancas
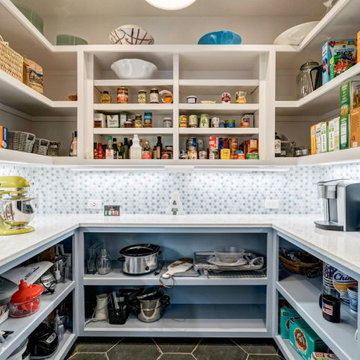
Foto de cocina minimalista con despensa, puertas de armario azules, encimera de cuarzo compacto, salpicadero azul, salpicadero de azulejos de cerámica, suelo de baldosas de cerámica, suelo negro y encimeras blancas

Cocina abierta a Salón.
Modelo de cocinas en L actual abierta con fregadero bajoencimera, armarios con paneles lisos, puertas de armario azules, encimera de mármol, salpicadero blanco, salpicadero de azulejos de cerámica, electrodomésticos negros, suelo de baldosas de cerámica, suelo negro y encimeras beige
Modelo de cocinas en L actual abierta con fregadero bajoencimera, armarios con paneles lisos, puertas de armario azules, encimera de mármol, salpicadero blanco, salpicadero de azulejos de cerámica, electrodomésticos negros, suelo de baldosas de cerámica, suelo negro y encimeras beige
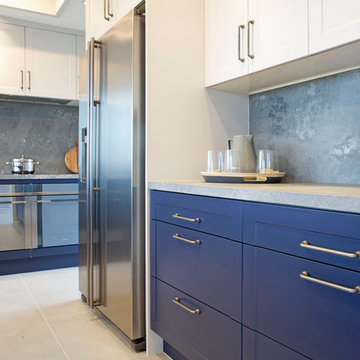
Award winning classic kitchen design with a modern edge. The use of a concrete looking bench top is complimented beautifully with the Panelform Wave Blue and Lana Grey Satin doors in our Kendal (shaker) style.
Design Credit to Stewart Scott Cabinetry (Inside Vision)
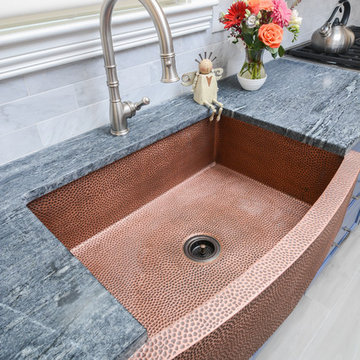
The hammered copper farmhouse sink will patina over time.
Foto de cocina comedor tradicional renovada de tamaño medio sin isla con armarios con rebordes decorativos, puertas de armario azules, encimera de esteatita, electrodomésticos de acero inoxidable, suelo de baldosas de cerámica, suelo gris y encimeras grises
Foto de cocina comedor tradicional renovada de tamaño medio sin isla con armarios con rebordes decorativos, puertas de armario azules, encimera de esteatita, electrodomésticos de acero inoxidable, suelo de baldosas de cerámica, suelo gris y encimeras grises
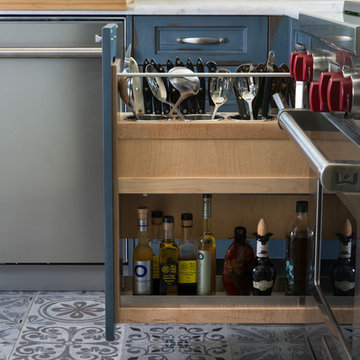
Foto de cocinas en U tradicional de tamaño medio con fregadero sobremueble, armarios abiertos, puertas de armario azules, encimera de cuarzo compacto, salpicadero blanco, salpicadero de azulejos tipo metro, electrodomésticos de acero inoxidable, suelo de baldosas de cerámica, península, suelo azul y encimeras blancas

The best of the past and present meet in this distinguished design. Custom craftsmanship and distinctive detailing give this lakefront residence its vintage flavor while an open and light-filled floor plan clearly mark it as contemporary. With its interesting shingled roof lines, abundant windows with decorative brackets and welcoming porch, the exterior takes in surrounding views while the interior meets and exceeds contemporary expectations of ease and comfort. The main level features almost 3,000 square feet of open living, from the charming entry with multiple window seats and built-in benches to the central 15 by 22-foot kitchen, 22 by 18-foot living room with fireplace and adjacent dining and a relaxing, almost 300-square-foot screened-in porch. Nearby is a private sitting room and a 14 by 15-foot master bedroom with built-ins and a spa-style double-sink bath with a beautiful barrel-vaulted ceiling. The main level also includes a work room and first floor laundry, while the 2,165-square-foot second level includes three bedroom suites, a loft and a separate 966-square-foot guest quarters with private living area, kitchen and bedroom. Rounding out the offerings is the 1,960-square-foot lower level, where you can rest and recuperate in the sauna after a workout in your nearby exercise room. Also featured is a 21 by 18-family room, a 14 by 17-square-foot home theater, and an 11 by 12-foot guest bedroom suite.
Photography: Ashley Avila Photography & Fulview Builder: J. Peterson Homes Interior Design: Vision Interiors by Visbeen
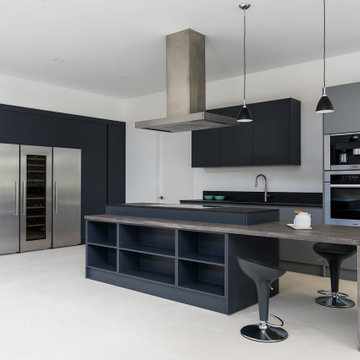
Diseño de cocina comedor actual grande con armarios con paneles lisos, puertas de armario azules, electrodomésticos de acero inoxidable, suelo de baldosas de cerámica, una isla y suelo blanco
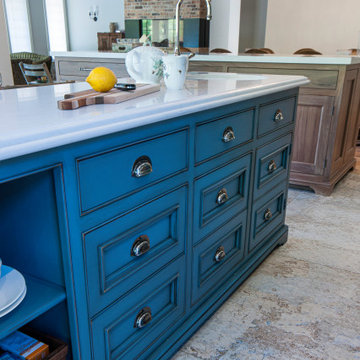
Ejemplo de cocina campestre grande con fregadero de un seno, armarios con rebordes decorativos, puertas de armario azules, suelo de baldosas de cerámica, una isla, suelo beige, encimeras blancas y encimera de cuarzo compacto
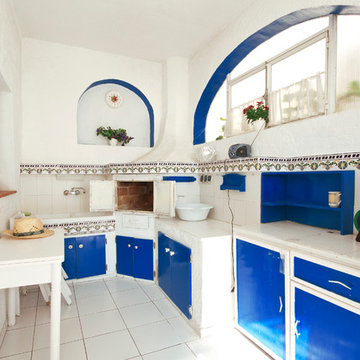
Martín G.F. (MGF Creative Solutions)
Ejemplo de cocinas en L mediterránea de tamaño medio cerrada y de obra sin isla con fregadero de doble seno, puertas de armario azules, salpicadero blanco, armarios con paneles lisos y suelo de baldosas de cerámica
Ejemplo de cocinas en L mediterránea de tamaño medio cerrada y de obra sin isla con fregadero de doble seno, puertas de armario azules, salpicadero blanco, armarios con paneles lisos y suelo de baldosas de cerámica
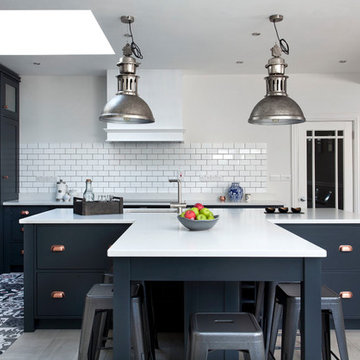
Infinity Media
Modelo de cocinas en L clásica renovada de tamaño medio con armarios estilo shaker, puertas de armario azules, encimera de cuarcita, salpicadero blanco, salpicadero de azulejos de cerámica, suelo de baldosas de cerámica, una isla, fregadero bajoencimera y suelo gris
Modelo de cocinas en L clásica renovada de tamaño medio con armarios estilo shaker, puertas de armario azules, encimera de cuarcita, salpicadero blanco, salpicadero de azulejos de cerámica, suelo de baldosas de cerámica, una isla, fregadero bajoencimera y suelo gris
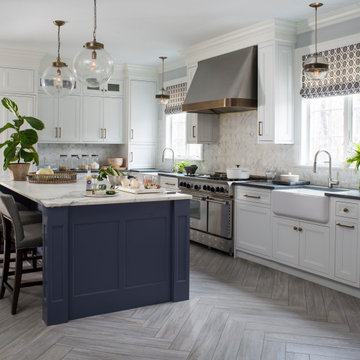
Ejemplo de cocina clásica renovada grande con fregadero sobremueble, armarios con paneles lisos, puertas de armario azules, encimera de mármol, salpicadero blanco, salpicadero de mármol, electrodomésticos con paneles, suelo de baldosas de cerámica, una isla, suelo beige y encimeras blancas

Like most kitchens, this basement bar kitchenette was all about the materials. Making the right selections is critical to a project's success, especially a kitchen, so how does that work?
To make sure we get the selections right, we follow a plan, or more accurately, a selection sequence, that ensures we make the right selections in the right order.
For kitchens and bathrooms, material selections follow a simple cadence - one, two, three. First countertops and tile, then plumbing fixtures, and, finally, hardware and accessories.
So, why countertops and tile first?
Simple, they have the greatest impact on the look, color, and mood of a room, and, much like the foundation, they are critical to the stability of a house. Selecting the right countertops (and corresponding tile) is critical to the aesthetic stability of a space.
In our three step process, the selection of countertops is intricately linked to the selection of tile. Yes, we begin with the countertops, but tile selection is only a half step behind. The two materials work in tandem given their proximity to each other ( often they actually touch each other).
Another consideration is selection flexibility. There are literally hundreds of thousands of tile options, making it easier to find the right tile to match the chosen countertops than it is to find countertops to match a specific tile.
To the cool and creamy quartzite countertop, we added a dark, rich counterpart - walnut. The elevated countertop, the one where friends sit and upon which drinks are set is warm and welcoming.
3.071 ideas para cocinas con puertas de armario azules y suelo de baldosas de cerámica
7