44.653 ideas para cocinas con fregadero integrado
Filtrar por
Presupuesto
Ordenar por:Popular hoy
101 - 120 de 44.653 fotos
Artículo 1 de 2
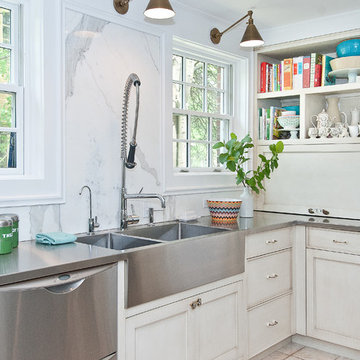
KitchenLab
Modelo de cocina clásica con fregadero integrado, armarios con paneles empotrados, puertas de armario blancas, encimera de acero inoxidable, salpicadero blanco, salpicadero de losas de piedra y electrodomésticos de acero inoxidable
Modelo de cocina clásica con fregadero integrado, armarios con paneles empotrados, puertas de armario blancas, encimera de acero inoxidable, salpicadero blanco, salpicadero de losas de piedra y electrodomésticos de acero inoxidable
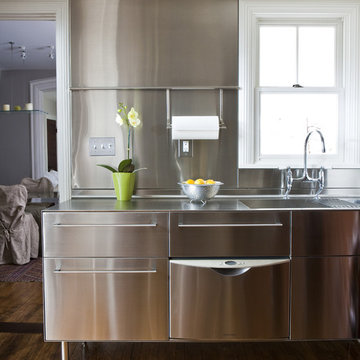
Modelo de cocina tradicional renovada con encimera de acero inoxidable, fregadero integrado, puertas de armario en acero inoxidable, salpicadero metalizado, salpicadero de metal, electrodomésticos de acero inoxidable y armarios con paneles lisos
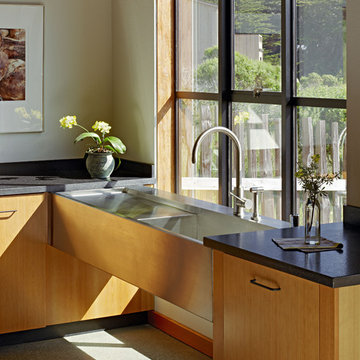
The house and its guest house are a composition of iconic shed volumes sited between Highway 1 to the East and the end of a cul-de-sac to the West. The Eastern façade lends a sense of privacy and protection from the highway, with a smaller entrance, high windows, and thickened wall. The exposed framing of the thickened wall creates a floor to ceiling feature for books in the living room. The Western façade, with large glass barn doors and generous windows, opens the house to the garden, The Sea Ranch, and the ocean beyond. Connecting the two façades, an enclosed central porch serves as a dual entrance and favorite gathering space. With its pizza oven and easy indoor/outdoor connections, the porch becomes an outdoor kitchen, an extension of the main living space, and the heart of the house.

Cedar Lake, Wisconsin
Photos by Scott Witte
Diseño de cocina comedor urbana con electrodomésticos de acero inoxidable, puertas de armario en acero inoxidable, encimera de acero inoxidable, fregadero integrado, armarios con paneles lisos, salpicadero metalizado y salpicadero de metal
Diseño de cocina comedor urbana con electrodomésticos de acero inoxidable, puertas de armario en acero inoxidable, encimera de acero inoxidable, fregadero integrado, armarios con paneles lisos, salpicadero metalizado y salpicadero de metal
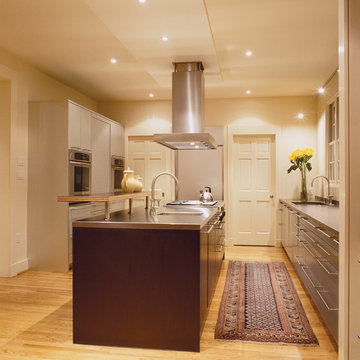
Founded in 2001 by architect Ernesto Santalla, AIA LEED AP, Studio Santalla, Inc. is located at the corner of 31st and M Streets in Georgetown, Washington, DC.
Ernesto was born in Cuba and received a degree in Architecture from Cornell University in 1984, following which he moved to Washington, DC, and became a registered architect. Since then, he has contributed to the changing skyline of DC and worked on projects in the United States, Puerto Rico, and Europe. His work has been widely published and received numerous awards.
Studio Santalla offers professional services in Architecture, Interior Design, and Graphic Design. This website creates a window to Studio Santalla's projects, ideas and process–just enough to whet the appetite. We invite you to visit our office to learn more about us and our work.
Photography by Geoffrey Hodgdon

On the first floor, the kitchen and living area (with associate Luigi enjoying the sun) is again linked to a large deck through bi-parting glass doors. Ipe is a common choice for decks, but here, the material flows directly inside, at the same level and using the same details, so deck and interior feel like one large space. Note too that the deck railings, constructed using thin, galvanized steel members, allow the eye to travel right through to the view beyond.
On the first floor, the kitchen and living area (with associate Luigi enjoying the sun) is again linked to a large deck through bi-parting glass doors. Ipe is a common choice for decks, but here, the material flows directly inside, at the same level and using the same details, so deck and interior feel like one large space. Note too that the deck railings, constructed using thin, galvanized steel members, allow the eye to travel right through to the view beyond.
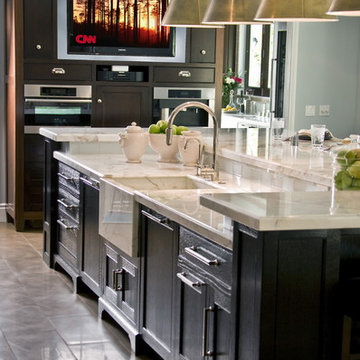
Foto de cocina tradicional con fregadero integrado, armarios con paneles empotrados, puertas de armario de madera en tonos medios y encimera de mármol
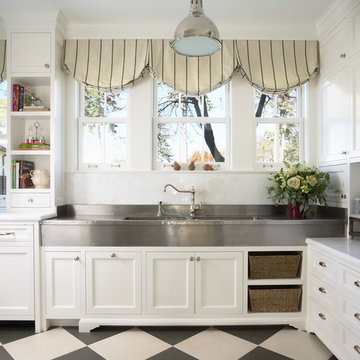
Perched on wooded hilltop, this historical estate home was thoughtfully restored and expanded, addressing the modern needs of a large family and incorporating the unique style of its owners. The design is teeming with custom details including a porte cochère and fox head rain spouts, providing references to the historical narrative of the site’s long history.

The kitchen was all designed to be integrated to the garden. The client made great emphasis to have the sink facing the garden so an L shaped kitchen was designed which also serves as kitchen bar. An enormous rooflight brings lots of light into the space.

Diseño de cocina de estilo de casa de campo de tamaño medio con fregadero integrado, armarios estilo shaker, puertas de armario grises, encimera de cuarzo compacto, salpicadero blanco, puertas de cuarzo sintético, electrodomésticos de acero inoxidable, suelo de madera clara, una isla, suelo marrón y encimeras blancas

Imagen de cocinas en U campestre grande abierto con armarios con rebordes decorativos, puertas de armario beige, encimera de cuarcita, salpicadero blanco, electrodomésticos con paneles, suelo de piedra caliza, una isla, encimeras blancas, fregadero integrado y suelo verde

A view of the open kitchen with a window as a back splash.
Modelo de cocina minimalista de tamaño medio abierta con electrodomésticos de acero inoxidable, armarios con paneles lisos, puertas de armario de madera oscura, encimera de acero inoxidable, fregadero integrado y suelo de madera clara
Modelo de cocina minimalista de tamaño medio abierta con electrodomésticos de acero inoxidable, armarios con paneles lisos, puertas de armario de madera oscura, encimera de acero inoxidable, fregadero integrado y suelo de madera clara
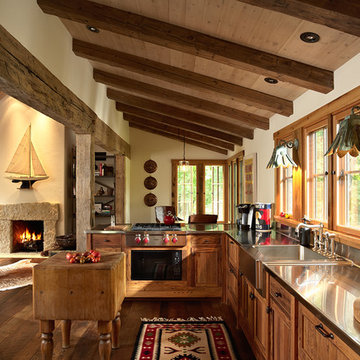
The kitchen includes stainless steel counters, an antique butcher block table, wood windows with hinged screens, vintage sconces from an early 1900’s Wisconsin cabin, and vintage copper Pâté molds from France hanging on the wall beyond.
Photos by Susan Gilmore

Cuisine rénovée dans son intégralité, avec des hauteurs d'armoires allant jusqu'au plafond, nous avons plus de 2886 mm de hauteur de meubles.
Les clients désiraient avoir le plus de rangement possible et ne voulaient pas perdre le moindre espace.
Nous avons des façades mates de couleur blanc crème et bois.
Les Sans poignées sont de couleur bronze ou doré.

The brief was to create a feminine home suitable for parties and the client wanted to have a luxurious deco feel whilst remaining contemporary. We worked with a local Kitchen company Tomas Living to create the perfect space for our client in these ice cream colours.
The Gubi Beetle bar stools had a bespoke pink leather chosen to compliment the scheme.

Ejemplo de cocina lineal moderna grande con despensa, fregadero integrado, armarios con paneles empotrados, puertas de armario azules, encimera de cuarzo compacto, salpicadero blanco, puertas de cuarzo sintético, electrodomésticos con paneles, suelo de cemento, una isla, suelo gris y encimeras blancas

For the island, we added hidden cupboard space under the seating area, for the seldom used items. Also, incorporating a drawer with a double plug and USB point. Hiding unsightly cables with the ease of charging at the same time. To complement the curved island top, we mirrored this on the ceiling to enhance a softness to the design.
To eradicate the need of an overhead extractor fan, we used a Bora Pure recirculation extractor hob. The optimal airflow offers reduced noise when used and all odours are immediately captured at surface height. Perfect when entertaining.

The three-level Mediterranean revival home started as a 1930s summer cottage that expanded downward and upward over time. We used a clean, crisp white wall plaster with bronze hardware throughout the interiors to give the house continuity. A neutral color palette and minimalist furnishings create a sense of calm restraint. Subtle and nuanced textures and variations in tints add visual interest. The stair risers from the living room to the primary suite are hand-painted terra cotta tile in gray and off-white. We used the same tile resource in the kitchen for the island's toe kick.
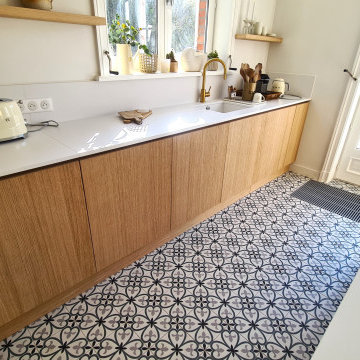
Ejemplo de cocina lineal y blanca y madera grande abierta con fregadero integrado, armarios con rebordes decorativos, puertas de armario de madera clara, salpicadero blanco, suelo de azulejos de cemento, una isla y encimeras blancas

Diseño de cocina de estilo de casa de campo de tamaño medio cerrada con fregadero integrado, armarios estilo shaker, puertas de armario verdes, encimera de cuarcita, salpicadero gris, salpicadero de azulejos tipo metro, electrodomésticos negros, suelo de madera oscura, una isla, suelo marrón y encimeras blancas
44.653 ideas para cocinas con fregadero integrado
6