1.225 ideas para cocinas con fregadero integrado y salpicadero azul
Filtrar por
Presupuesto
Ordenar por:Popular hoy
1 - 20 de 1225 fotos
Artículo 1 de 3

Modelo de cocina grande sin isla con fregadero integrado, armarios con paneles empotrados, puertas de armario con efecto envejecido, encimera de mármol, salpicadero azul, puertas de machihembrado, electrodomésticos blancos, suelo de ladrillo, suelo marrón, encimeras blancas y vigas vistas

The kitchen is a mix of existing and new cabinets that were made to match. Marmoleum (a natural sheet linoleum) flooring sets the kitchen apart in the home’s open plan. It is also low maintenance and resilient underfoot. Custom stainless steel countertops match the appliances, are low maintenance and are, uhm, stainless!

Simple grey kitchen with its elegant proportions fits seamlessly into this gracious space.
Modelo de cocinas en U contemporáneo de tamaño medio abierto con fregadero integrado, armarios con paneles lisos, puertas de armario grises, encimera de acrílico, salpicadero azul, salpicadero de vidrio templado, electrodomésticos de acero inoxidable, suelo de madera clara, una isla y suelo beige
Modelo de cocinas en U contemporáneo de tamaño medio abierto con fregadero integrado, armarios con paneles lisos, puertas de armario grises, encimera de acrílico, salpicadero azul, salpicadero de vidrio templado, electrodomésticos de acero inoxidable, suelo de madera clara, una isla y suelo beige

The open kitchen has a stainless steel counter and ebony cabinets.
Modelo de cocina comedor minimalista de tamaño medio con fregadero integrado, encimera de acero inoxidable, salpicadero azul, salpicadero de vidrio templado, armarios con paneles lisos, electrodomésticos de acero inoxidable, una isla, suelo de madera oscura, puertas de armario en acero inoxidable y barras de cocina
Modelo de cocina comedor minimalista de tamaño medio con fregadero integrado, encimera de acero inoxidable, salpicadero azul, salpicadero de vidrio templado, armarios con paneles lisos, electrodomésticos de acero inoxidable, una isla, suelo de madera oscura, puertas de armario en acero inoxidable y barras de cocina
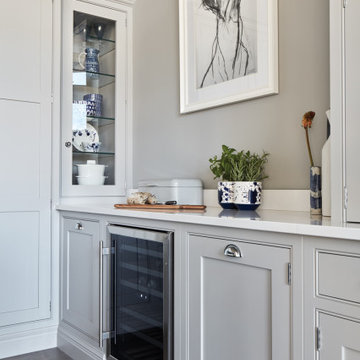
This impeccable bespoke blue fitted kitchen design from our Hartford collection is inspired by original Shaker design. It’s both contemporary and cosy bringing together a host of practical features including clever storage solutions to create a family kitchen that’s perfect for everyday living and entertaining.

coin cuisine intégré réalisé sur-mesure. Plan de travail arrondi en quartz, façades laquées et chêne. Claustra chêne. Lampe Gubi.
photo OPM
Foto de cocina comedor contemporánea de tamaño medio con fregadero integrado, armarios con rebordes decorativos, puertas de armario azules, encimera de cuarcita, salpicadero azul, electrodomésticos de acero inoxidable, suelo de baldosas de cerámica, una isla, suelo gris y encimeras blancas
Foto de cocina comedor contemporánea de tamaño medio con fregadero integrado, armarios con rebordes decorativos, puertas de armario azules, encimera de cuarcita, salpicadero azul, electrodomésticos de acero inoxidable, suelo de baldosas de cerámica, una isla, suelo gris y encimeras blancas
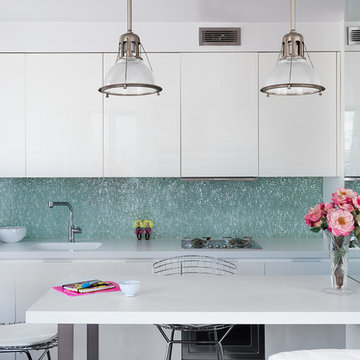
Photography by Hulya Kolabas
Diseño de cocina comedor lineal actual pequeña con puertas de armario blancas, salpicadero azul, península, encimeras blancas, fregadero integrado y armarios con paneles lisos
Diseño de cocina comedor lineal actual pequeña con puertas de armario blancas, salpicadero azul, península, encimeras blancas, fregadero integrado y armarios con paneles lisos
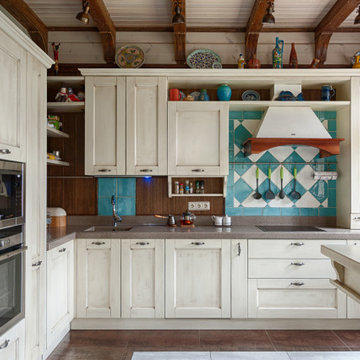
кухня
Modelo de cocinas en L mediterránea con fregadero integrado, armarios estilo shaker, puertas de armario beige, salpicadero azul, electrodomésticos con paneles, península, suelo marrón y encimeras marrones
Modelo de cocinas en L mediterránea con fregadero integrado, armarios estilo shaker, puertas de armario beige, salpicadero azul, electrodomésticos con paneles, península, suelo marrón y encimeras marrones
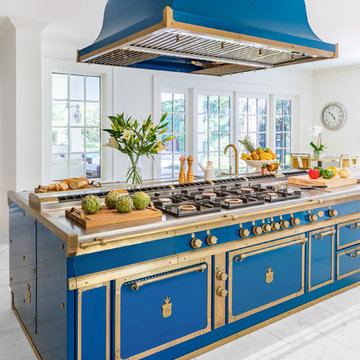
Blue, in the deep and bright shade of ocean, is the leading colour of the new “tailor-made” project by Officine Gullo and implemented at Clearwater in Florida. It is a solution with a remarkable visual impact and with top level performances; it is able to enhance with style and elegance the surrounding space, particularly if it is characterized by light colours and natural finishing.
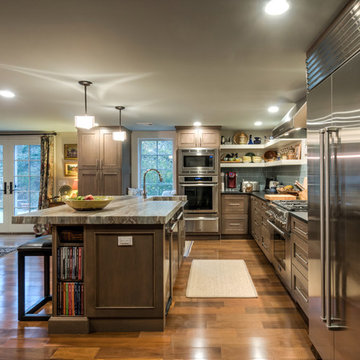
This storm grey kitchen on Cape Cod was designed by Gail of White Wood Kitchens. The cabinets are all plywood with soft close hinges made by UltraCraft Cabinetry. The doors are a Lauderdale style constructed from Red Birch with a Storm Grey stained finish. The island countertop is a Fantasy Brown granite while the perimeter of the kitchen is an Absolute Black Leathered. The wet bar has a Thunder Grey Silestone countertop. The island features shelves for cookbooks and there are many unique storage features in the kitchen and the wet bar to optimize the space and functionality of the kitchen. Builder: Barnes Custom Builders
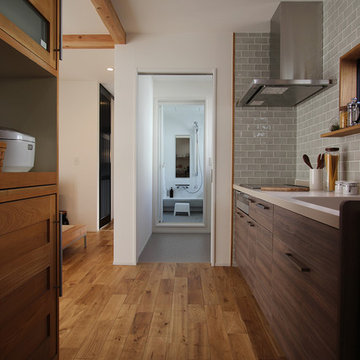
キッチンを中心に、左側には洗面・お風呂がまっすぐつながり、キッチンの右隣には大容量のパントリー。まっすぐ動くだけの家事ラクな動線を実現しました。
Ejemplo de cocina escandinava abierta con fregadero integrado, armarios con paneles lisos, puertas de armario de madera en tonos medios, salpicadero azul, suelo de madera en tonos medios y suelo marrón
Ejemplo de cocina escandinava abierta con fregadero integrado, armarios con paneles lisos, puertas de armario de madera en tonos medios, salpicadero azul, suelo de madera en tonos medios y suelo marrón
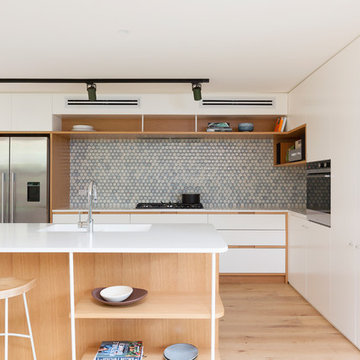
Diseño de cocina actual con fregadero integrado, armarios con paneles lisos, puertas de armario blancas, salpicadero azul, salpicadero con mosaicos de azulejos, electrodomésticos de acero inoxidable, suelo de madera clara, una isla, suelo beige y encimeras blancas
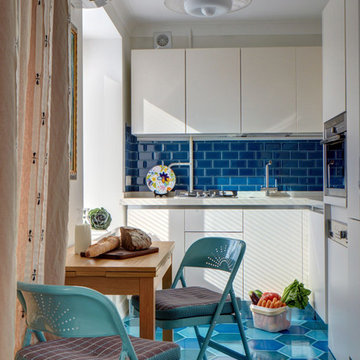
Ejemplo de cocinas en L actual pequeña abierta sin isla con fregadero integrado, armarios con paneles lisos, puertas de armario blancas, encimera de cuarzo compacto, salpicadero azul, salpicadero de azulejos de cerámica, electrodomésticos de acero inoxidable y suelo de baldosas de cerámica
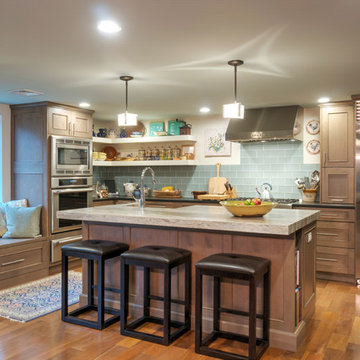
This storm grey kitchen on Cape Cod was designed by Gail of White Wood Kitchens. The cabinets are all plywood with soft close hinges made by UltraCraft Cabinetry. The doors are a Lauderdale style constructed from Red Birch with a Storm Grey stained finish. The island countertop is a Fantasy Brown granite while the perimeter of the kitchen is an Absolute Black Leathered. The wet bar has a Thunder Grey Silestone countertop. The island features shelves for cookbooks and there are many unique storage features in the kitchen and the wet bar to optimize the space and functionality of the kitchen. Builder: Barnes Custom Builders
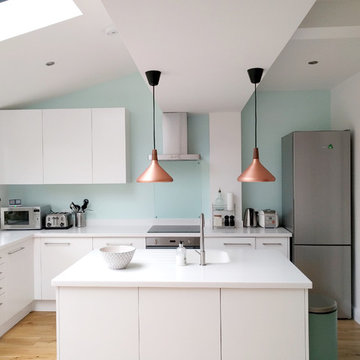
EM Interior Design family kitchen and dining room ground floor renovation and rear extension in South East London.
We used simple and contemporary white kitchen
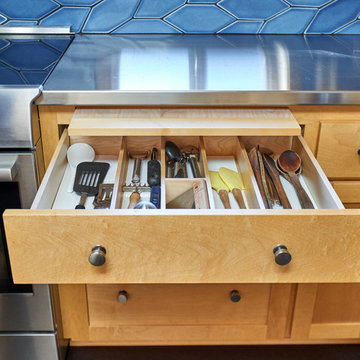
Details: Kitchen tools are organized and stored in divided sections here with a pull-out cutting board above. Elsewhere, knives, flatware and silverware are stored in similar custom-made drawers. The range at left has an induction cooktop.
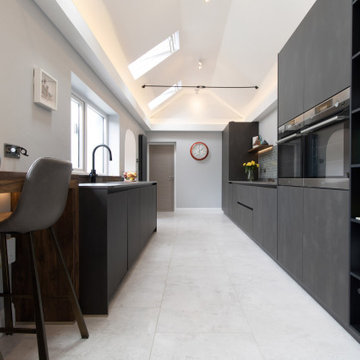
Targa door, finger print proof paint, handless kitchen design. The bora classic with Dekton worktop completes the design.
Ejemplo de cocina moderna de tamaño medio cerrada sin isla con fregadero integrado, armarios con paneles lisos, puertas de armario negras, encimera de cuarzo compacto, salpicadero azul, salpicadero de azulejos de vidrio, electrodomésticos negros, suelo de baldosas de porcelana, suelo blanco y encimeras multicolor
Ejemplo de cocina moderna de tamaño medio cerrada sin isla con fregadero integrado, armarios con paneles lisos, puertas de armario negras, encimera de cuarzo compacto, salpicadero azul, salpicadero de azulejos de vidrio, electrodomésticos negros, suelo de baldosas de porcelana, suelo blanco y encimeras multicolor
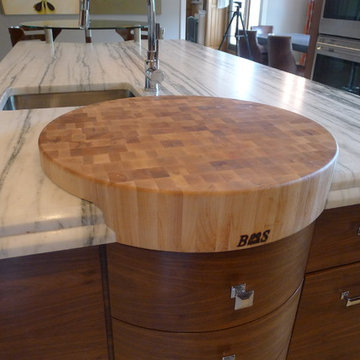
This amazing kitchen was a total transformation from the original. Windows were removed and added, walls moved back and a total remodel.
The original plain ceiling was changed to a coffered ceiling, the lighting all totally re-arranged, new floors, trim work as well as the new layout.
I designed the kitchen with a horizontal wood grain using a custom door panel design, this is used also in the detailing of the front apron of the soapstone sink. The profile is also picked up on the profile edge of the marble island.
The floor is a combination of a high shine/flat porcelain. The high shine is run around the perimeter and around the island. The Boos chopping board at the working end of the island is set into the marble, sitting on top of a bowed base cabinet. At the other end of the island i pulled in the curve to allow for the glass table to sit over it, the grain on the island follows the flat panel doors. All the upper doors have Blum Aventos lift systems and the chefs pantry has ample storage. Also for storage i used 2 aluminium appliance garages. The glass tile backsplash is a combination of a pencil used vertical and square tiles. Over in the breakfast area we chose a concrete top table with supports that mirror the custom designed open bookcase.
The project is spectacular and the clients are very happy with the end results.
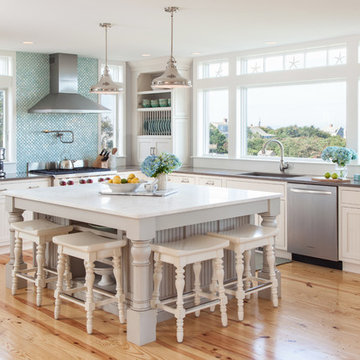
Ejemplo de cocina marinera grande con fregadero integrado, armarios con paneles empotrados, puertas de armario blancas, encimera de acrílico, salpicadero azul, salpicadero con mosaicos de azulejos, electrodomésticos de acero inoxidable, suelo de madera en tonos medios y una isla
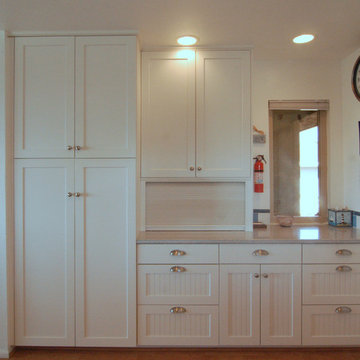
A cottage kitchen always makes me happy -- especially a white one with beadboard! It makes me dream of trips to the seashore (perhaps Gramma's house) or to the family farm; soft summer days and lazy evenings with family gathered. And for just this reason, a white kitchen remains a classic choice for all -- here its paired with sandy colored Corian counters, strong blue accents and a warm wood floor. Just the best!
Wood-Mode Fine Custom Cabinetry, Brookhaven's Colony Beaded
1.225 ideas para cocinas con fregadero integrado y salpicadero azul
1