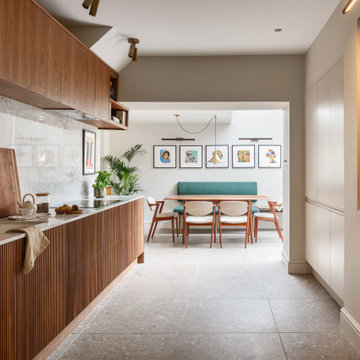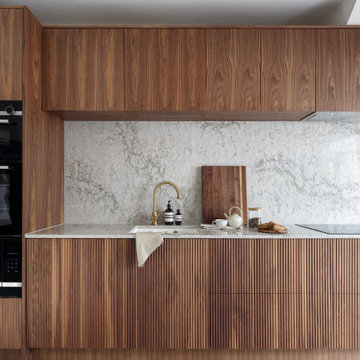4.730 ideas para cocinas con fregadero integrado y suelo de baldosas de porcelana
Filtrar por
Presupuesto
Ordenar por:Popular hoy
1 - 20 de 4730 fotos

Ejemplo de cocina comedor contemporánea grande con fregadero integrado, puertas de armario negras, encimera de mármol, salpicadero multicolor, salpicadero de mármol, electrodomésticos negros, suelo de baldosas de porcelana, una isla, suelo gris y encimeras multicolor
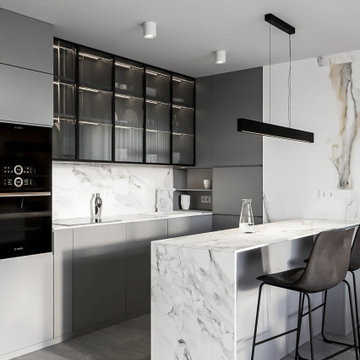
Foto de cocina minimalista de tamaño medio abierta con fregadero integrado, armarios tipo vitrina, puertas de armario grises, encimera de azulejos, salpicadero multicolor, salpicadero de azulejos de porcelana, electrodomésticos negros, suelo de baldosas de porcelana, una isla, suelo gris y encimeras multicolor
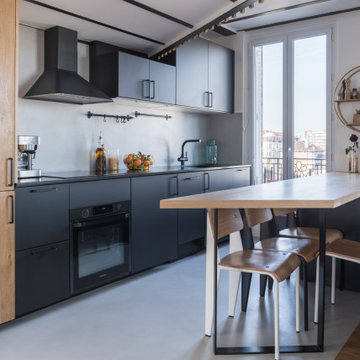
Ejemplo de cocina actual de tamaño medio abierta con fregadero integrado, armarios con paneles lisos, puertas de armario negras, salpicadero verde, electrodomésticos negros, suelo de baldosas de porcelana, península, suelo gris y encimeras negras

Stunning Nolte German kitchen in an unusal 'T' shaped space combining a kitchen, living and dining area.
The doors are a light grey/cashmere colur with the island in a genuine metal finish. Key features include a BORA induction hop with integrated extractor, corian worktops that run seamlessly with corian sinks, a Quooker Flex 3-in-1 boiling water tap, an L-Shaped breakfast bar, a full height Liebherr wine conditioning unit, Miele ovens, a tinted mirror splashback.
We also designed and installed the media wall cabinetry in the area opposite.
Christina Bull Photography

This clean, contemporary, white kitchen, in a New York City penthouse, was designed by Bilotta's Goran Savic and Regina Bilotta in collaboration with Jennifer Post of Jennifer Post Design. The cabinetry is Bilotta’s contemporary line, Artcraft. A flat panel door in a high-gloss white lacquer finish, the base cabinet hardware is a channel system while the tall cabinets have long brushed stainless pulls. All of the appliances are Miele, either concealed behind white lacquer panels or featured in their “Brilliant White” finish to keep the clean, integrated design. On the island, the Gaggenau cooktop sits flush with the crisp white Corian countertop; on the parallel wall the sink is integrated right into the Corian top. The mirrored backsplash gives the illusion of a more spacious kitchen – after all, large, eat-in kitchens are at a premium in Manhattan apartments! At the same time it offers view of the cityscape on the opposite side of the apartment.
Designer: Bilotta Designer, Goran Savic and Regina Bilotta with Jennifer Post of Jennifer Post Design
Photo Credit:Peter Krupenye

Francine Fleischer Photography
Ejemplo de cocina estrecha tradicional pequeña cerrada sin isla con puertas de armario blancas, encimera de esteatita, salpicadero blanco, salpicadero de azulejos de porcelana, electrodomésticos de acero inoxidable, suelo de baldosas de porcelana, suelo azul, fregadero integrado y armarios con paneles lisos
Ejemplo de cocina estrecha tradicional pequeña cerrada sin isla con puertas de armario blancas, encimera de esteatita, salpicadero blanco, salpicadero de azulejos de porcelana, electrodomésticos de acero inoxidable, suelo de baldosas de porcelana, suelo azul, fregadero integrado y armarios con paneles lisos
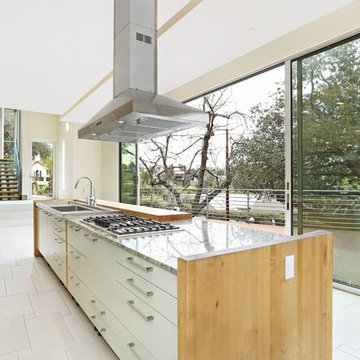
Diseño de cocina moderna de tamaño medio abierta con fregadero integrado, armarios con paneles lisos, puertas de armario de madera clara, encimera de granito, salpicadero beige, salpicadero de azulejos de porcelana, electrodomésticos de acero inoxidable, suelo de baldosas de porcelana, una isla y suelo gris
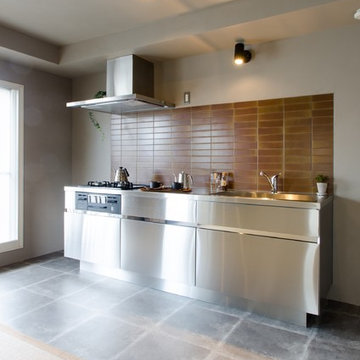
RENOVES
Foto de cocina lineal de estilo zen pequeña abierta sin isla con fregadero integrado, armarios con paneles lisos, encimera de acero inoxidable, salpicadero marrón, salpicadero de azulejos de porcelana, electrodomésticos de acero inoxidable y suelo de baldosas de porcelana
Foto de cocina lineal de estilo zen pequeña abierta sin isla con fregadero integrado, armarios con paneles lisos, encimera de acero inoxidable, salpicadero marrón, salpicadero de azulejos de porcelana, electrodomésticos de acero inoxidable y suelo de baldosas de porcelana
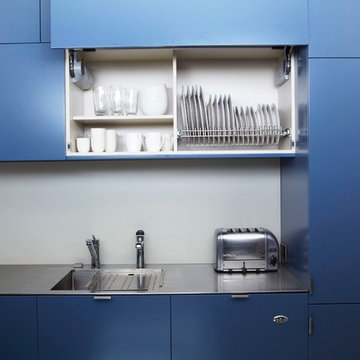
I have added electronic lift systems to the Aventos single fronted Hi Lift Doors.
Touch to open and press the small black switch to close, effortless!
The matt opal fusion glass splashback is painted to match the wall colour to blurr the lines.
Jeff Hawkins Photography
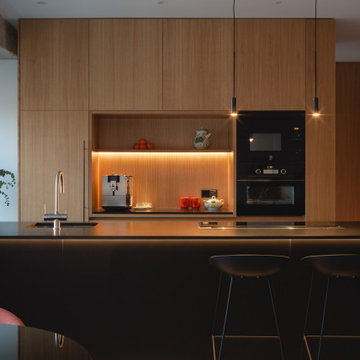
Diseño de cocina contemporánea de tamaño medio con fregadero integrado, armarios con paneles empotrados, encimera de granito, suelo de baldosas de porcelana y una isla

A new side extension allows for a generous new kitchen with direct link to the garden. Big generous sliding doors allow for fluid movement between the interior and the exterior. A big roof light was designed to flood the space with natural light. An exposed beam crossed the roof light and ceiling and gave us the opportunity to express it with a nice vivid colour which gives personality to the space.

Foto de cocina lineal y abovedada moderna grande abierta con fregadero integrado, armarios con paneles lisos, puertas de armario grises, encimera de azulejos, electrodomésticos con paneles, suelo de baldosas de porcelana, una isla, suelo marrón y encimeras grises
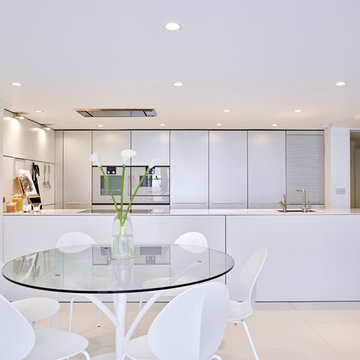
bulthaup b3 white kitchen with aluminium tall units.
Designed by Valerie Lecompte.
Photography by Nicholas Yarsley
Modelo de cocina contemporánea de tamaño medio abierta sin isla con fregadero integrado, armarios con paneles lisos, puertas de armario blancas, encimera de cuarcita, electrodomésticos blancos y suelo de baldosas de porcelana
Modelo de cocina contemporánea de tamaño medio abierta sin isla con fregadero integrado, armarios con paneles lisos, puertas de armario blancas, encimera de cuarcita, electrodomésticos blancos y suelo de baldosas de porcelana
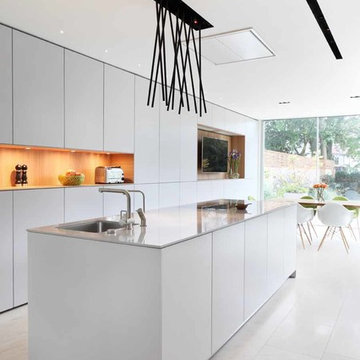
This bulthaup b3 kitchen was designed for family living with an open plan dining area at one end with doors on to the garden. Units are in Alpine White with engineered stone worktops.
Alex James
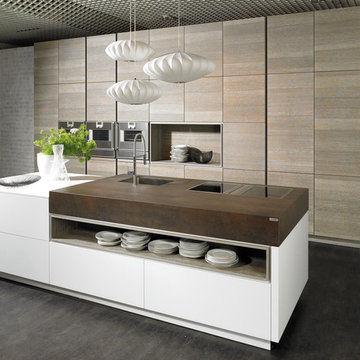
Stone Center / The Size
Ejemplo de cocina comedor moderna de tamaño medio con fregadero integrado, armarios con paneles lisos, puertas de armario blancas, suelo de baldosas de porcelana y una isla
Ejemplo de cocina comedor moderna de tamaño medio con fregadero integrado, armarios con paneles lisos, puertas de armario blancas, suelo de baldosas de porcelana y una isla

For the island, we added hidden cupboard space under the seating area, for the seldom used items. Also, incorporating a drawer with a double plug and USB point. Hiding unsightly cables with the ease of charging at the same time. To complement the curved island top, we mirrored this on the ceiling to enhance a softness to the design.
To eradicate the need of an overhead extractor fan, we used a Bora Pure recirculation extractor hob. The optimal airflow offers reduced noise when used and all odours are immediately captured at surface height. Perfect when entertaining.
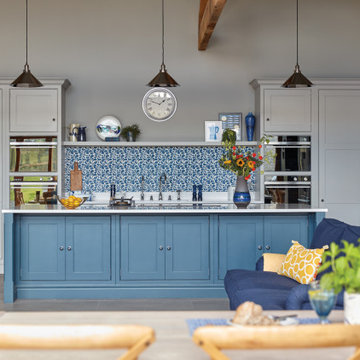
This impeccable bespoke blue fitted kitchen design from our Hartford collection is inspired by original Shaker design. It’s both contemporary and cosy bringing together a host of practical features including clever storage solutions to create a family kitchen that’s perfect for everyday living and entertaining.

Ejemplo de cocinas en L contemporánea de tamaño medio con fregadero integrado, armarios con paneles lisos, puertas de armario grises, salpicadero beige, electrodomésticos con paneles, suelo de baldosas de porcelana, una isla, suelo negro y encimeras beige
4.730 ideas para cocinas con fregadero integrado y suelo de baldosas de porcelana
1
