472 ideas para cocinas con fregadero de un seno y salpicadero de ladrillos
Filtrar por
Presupuesto
Ordenar por:Popular hoy
121 - 140 de 472 fotos
Artículo 1 de 3
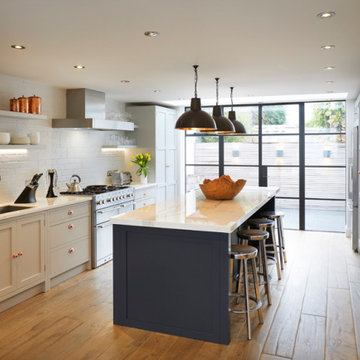
• Location/town: Wandsworth
• Range used: RMK
• Worktop used & supplier: Neolith Estatuario
• Appliances used: Mercury, Fisher & Paykel, Liebherr, Kohler
• Any additional info (tiles/storage/special request etc)
• Project Price ( for Houzz only): £30k excl appliances
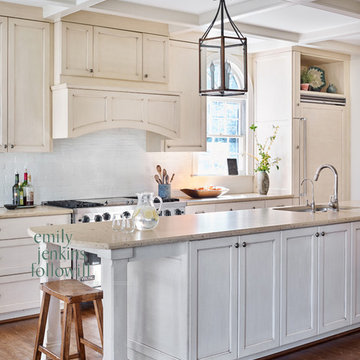
Emily Followill
Imagen de cocina tradicional de tamaño medio con fregadero de un seno, armarios con paneles lisos, puertas de armario beige, encimera de acrílico, salpicadero blanco, salpicadero de ladrillos, electrodomésticos de acero inoxidable, suelo de madera en tonos medios, una isla, suelo marrón y encimeras beige
Imagen de cocina tradicional de tamaño medio con fregadero de un seno, armarios con paneles lisos, puertas de armario beige, encimera de acrílico, salpicadero blanco, salpicadero de ladrillos, electrodomésticos de acero inoxidable, suelo de madera en tonos medios, una isla, suelo marrón y encimeras beige
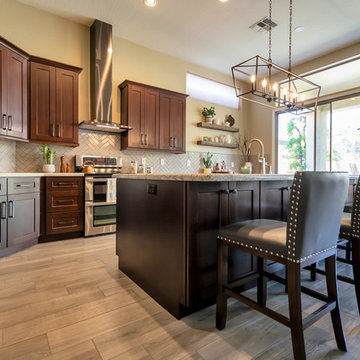
After removing the soffits, island and old cabinets, we were able to install all new beautiful java shaker style cabinets, a Grey Glazed Brick backsplash in a herringbone pattern and create a new rectangular island where we patched in the existing Aequa Cirrus wood look tile for a seamless finish. The perimeter cabinets are topped with Bianco Montana Granite and the large new island is topped with a beautiful Bianco Romano Supreme Granite. Finally, the fixtures complete this kitchen with the stunning new Park Harbor “Hillpoint” Linear Pendant, Black Stainless Steel wall mount range hood, Café Brown “Grandis” single bowl sink and the Stainless Steel pull out spray Kitchen faucet!
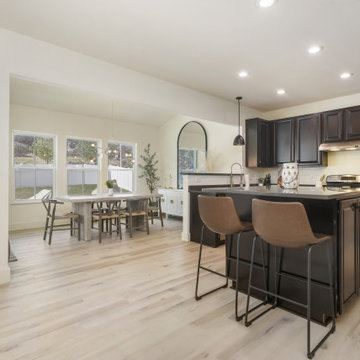
Clean and bright vinyl planks for a space where you can clear your mind and relax. Unique knots bring life and intrigue to this tranquil maple design.
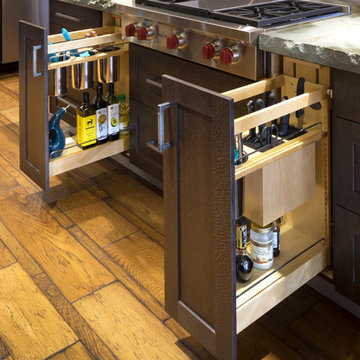
Opening the wall to this kitchen allowed for the creation of t a completely new floor plan built for cooking and entertaining. Leaving the steel I-beam exposed ads just the right touch of industrial to this modern styled kitchen. Warm cabinetry frames the turtle green quartzite island and the glass shelf wall. Our homeowners were terrific to work with while we transformed the space for them. Photos by David Cobb Photography.
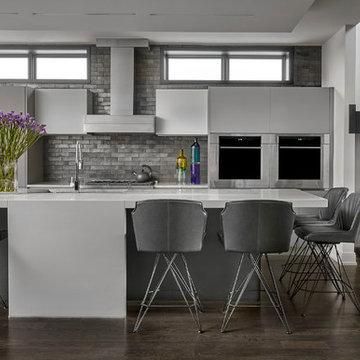
Photographer - Tony Soluri
Modern kitchen with grey lacquer Italian Cabinets. Center island is 13 feet long and features two eating areas. Island perimeter is concrete, featuring a center waterfall to the floor. Counter inset is Super White Quartzite. Eight Cattelan Italia Flaminio Counter stools in Perlato Nero black leather. Backplash is exposed brick with metallic gray finish.
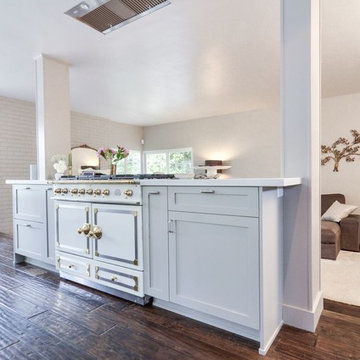
A kitchen gets a bright and airy remodel after a dividing wall between the family room and kitchen is taken down. Light from the garden filters through the kitchen and into the main living space, creating one large room for the entire family to enjoy. Classic Shaker style cabinetry painted in a soft Moonstone grey, paired with white quartz countertops, blends harmoniously with the soft Sherwin Williams grey on the walls. Warm wood floors, a worn wooden table and vintage brass candle holders and accessories lend warmth and character to this clean and modern cooking space. The white La Cornue range with gold accents acts as a focal point to the new island that overlooks the family room. A hood is installed flush into the ceiling, creating a free and clear view into the living space below, the perfect place for the Mom of three, and avid food blogger, to spend her time.
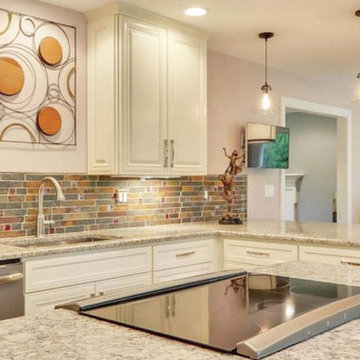
Remodeled 1952 Home - Kitchen. Took walls down between Dining Room and Kitchen to expand footprint. Redesigned layout to increase usable space. Wolf Cabinets in Vanilla and brick backsplash give an elegant industrial feel. Black stainless steel appliances complete the industrial look.
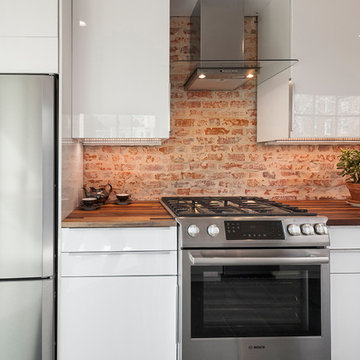
Modelo de cocina industrial abierta sin isla con fregadero de un seno, armarios con paneles lisos, puertas de armario blancas, encimera de madera, salpicadero de ladrillos, electrodomésticos de acero inoxidable, suelo de madera oscura y suelo negro
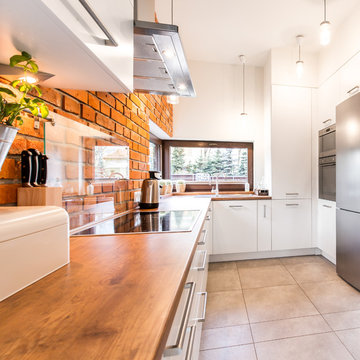
This spacious and stylish kitchen has white flat panel laminate cabinets that are complimented with a red brick backsplash, along with a gorgeous wooden wheat countertop. Matching porcelain tile has been laid down for the flooring and a very cool and unique chalk accent wall was added for kicks.
NS Designs, Pasadena, CA
http://nsdesignsonline.com
626-491-9411
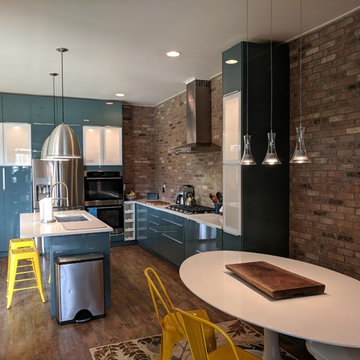
Ejemplo de cocina ecléctica de tamaño medio con fregadero de un seno, armarios con paneles lisos, puertas de armario azules, encimera de cuarcita, salpicadero marrón, salpicadero de ladrillos, electrodomésticos de acero inoxidable, una isla y suelo marrón
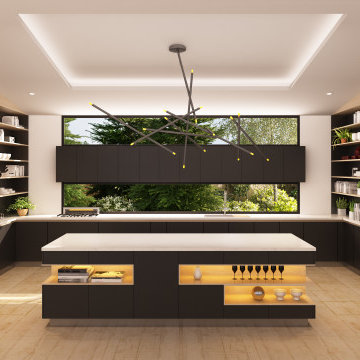
Large windows and bright space allows you to add black finishes and appliances to your modern kitchen. White walls that reflect sunlight can add contrast. Make your kitchen more modern looking by adding matching light fixtures. Our team can create modern and fun kitchen for you, based on your ideas and needs.
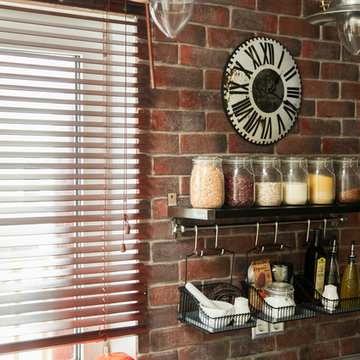
Денис Комаров
Modelo de cocinas en L urbana de tamaño medio cerrada con fregadero de un seno, armarios con paneles con relieve, puertas de armario de madera en tonos medios, encimera de laminado, salpicadero marrón, salpicadero de ladrillos, electrodomésticos de acero inoxidable, suelo de madera oscura, suelo marrón y encimeras grises
Modelo de cocinas en L urbana de tamaño medio cerrada con fregadero de un seno, armarios con paneles con relieve, puertas de armario de madera en tonos medios, encimera de laminado, salpicadero marrón, salpicadero de ladrillos, electrodomésticos de acero inoxidable, suelo de madera oscura, suelo marrón y encimeras grises
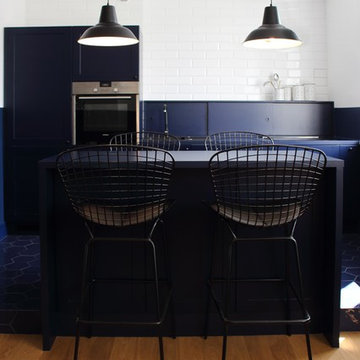
The idea was to create functional space with a bit of attitude, to reflect the owner's character. The apartment balances minimalism, industrial furniture (lamps and Bertoia chairs), white brick and kitchen in the style of a "French boulangerie".
Open kitchen and living room, painted in white and blue, are separated by the island, which serves as both kitchen table and dining space.
Bespoke furniture play an important storage role in the apartment, some of them having double functionalities, like the bench, which can be converted to a bed.
The richness of the navy color fills up the apartment, with the contrasting white and touches of mustard color giving that edgy look.
Ola Jachymiak Studio

Caitlin Mogridge
Modelo de cocina lineal ecléctica de tamaño medio abierta con fregadero de un seno, armarios con paneles lisos, puertas de armario de madera oscura, encimera de cemento, salpicadero blanco, salpicadero de ladrillos, electrodomésticos de acero inoxidable, una isla, suelo blanco y encimeras grises
Modelo de cocina lineal ecléctica de tamaño medio abierta con fregadero de un seno, armarios con paneles lisos, puertas de armario de madera oscura, encimera de cemento, salpicadero blanco, salpicadero de ladrillos, electrodomésticos de acero inoxidable, una isla, suelo blanco y encimeras grises

A colonial waterfront home in Mamaroneck was renovated to add this expansive, light filled kitchen with a rustic modern vibe. Solid maple cabinetry with inset slab doors color matched to Benjamin Moore Super White. Brick backsplash with white cabinetry adds warmth to the cool tones in this kitchen.
A rift sawn oak island features plank style doors and drawers is a rustic contrast to the clean white perimeter cabinetry. Perimeter countertops in Caesarstone are complimented by the White Macauba island top with mitered edge.
Concrete look porcelain tiles are low maintenance and sleek. Copper pendants from Blu Dot mix in warm metal tones. Cabinetry and design by Studio Dearborn. Appliances--Wolf, refrigerator/freezer columns Thermador; Bar stools Emeco; countertops White Macauba. Photography Tim Lenz. THIS CUSTOM SILVERWARE DRAWER HAS AN OAK INSERT.
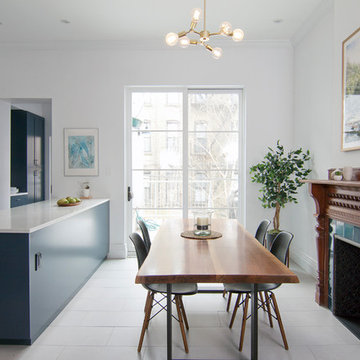
Imagen de cocina escandinava de tamaño medio con fregadero de un seno, armarios estilo shaker, puertas de armario azules, encimera de cuarzo compacto, salpicadero blanco, salpicadero de ladrillos, electrodomésticos de acero inoxidable, suelo de baldosas de porcelana, una isla y suelo gris
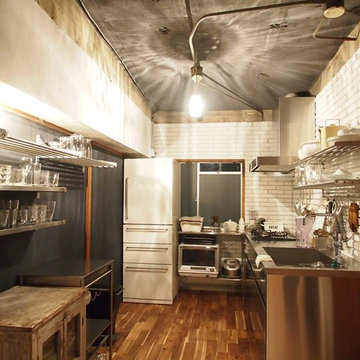
中古マンションを安く購入し、理想の空間を実現するリノベーション工事
Foto de cocina urbana pequeña con fregadero de un seno, armarios con paneles lisos, puertas de armario en acero inoxidable, encimera de acero inoxidable, salpicadero blanco, salpicadero de ladrillos, suelo de madera en tonos medios y suelo marrón
Foto de cocina urbana pequeña con fregadero de un seno, armarios con paneles lisos, puertas de armario en acero inoxidable, encimera de acero inoxidable, salpicadero blanco, salpicadero de ladrillos, suelo de madera en tonos medios y suelo marrón
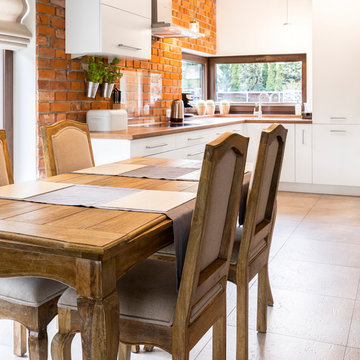
This spacious and stylish kitchen has white flat panel laminate cabinets that are complimented with a red brick backsplash, along with a gorgeous wooden wheat countertop. Matching porcelain tile has been laid down for the flooring and a very cool and unique chalk accent wall was added for kicks. The rustic dining table and dining chairs were specifically chosen to provide further contrast to this primarily very modern kitchen.
NS Designs, Pasadena, CA
http://nsdesignsonline.com
626-491-9411
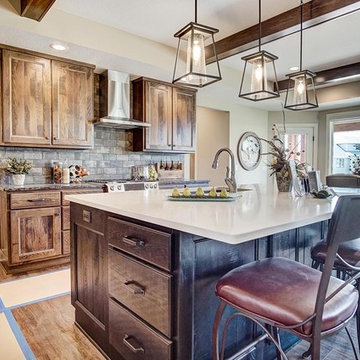
Imagen de cocinas en L rústica grande abierta con fregadero de un seno, armarios estilo shaker, puertas de armario con efecto envejecido, encimera de cuarcita, salpicadero multicolor, salpicadero de ladrillos, electrodomésticos de acero inoxidable, suelo de madera oscura, una isla, suelo marrón y encimeras blancas
472 ideas para cocinas con fregadero de un seno y salpicadero de ladrillos
7