472 ideas para cocinas con fregadero de un seno y salpicadero de ladrillos
Filtrar por
Presupuesto
Ordenar por:Popular hoy
61 - 80 de 472 fotos
Artículo 1 de 3
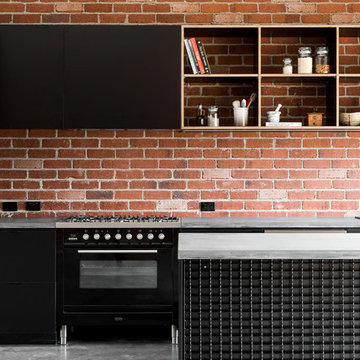
https://www.dionrobeson.com.au/
Imagen de cocina urbana abierta con fregadero de un seno, puertas de armario negras, encimera de cemento, salpicadero marrón, salpicadero de ladrillos, electrodomésticos de acero inoxidable, suelo de cemento, una isla y suelo gris
Imagen de cocina urbana abierta con fregadero de un seno, puertas de armario negras, encimera de cemento, salpicadero marrón, salpicadero de ladrillos, electrodomésticos de acero inoxidable, suelo de cemento, una isla y suelo gris
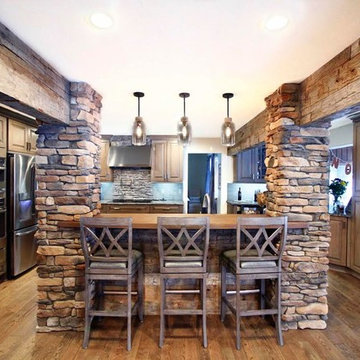
Beautiful Rustic Siteline Kitchen complete with granite countertops, stone columns, brick backsplash and stainless steal appliances. Flooring is a hand-scraped hardwood and beams are covered in reclaimed barn wood. Live Edge Bar Top crafted by Conrad Kitchen & Bath.
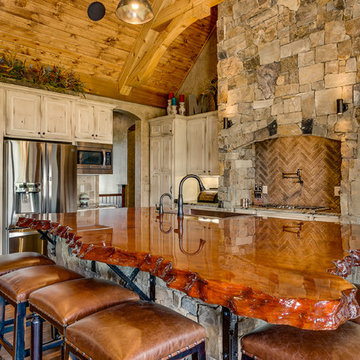
Modelo de cocina rústica con fregadero de un seno, armarios con paneles con relieve, puertas de armario con efecto envejecido, salpicadero de ladrillos, electrodomésticos de acero inoxidable, suelo de madera en tonos medios y una isla
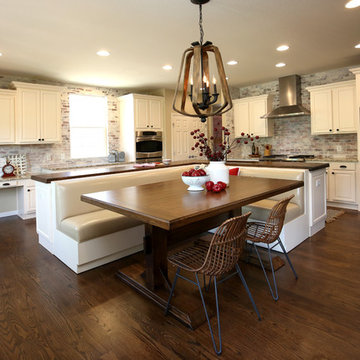
The L-shaped island with banquette keeps all the action in the heart of this warm and inviting farmhouse style kitchen.
Foto de cocinas en L campestre grande con fregadero de un seno, armarios con paneles con relieve, puertas de armario blancas, encimera de madera, salpicadero de ladrillos, electrodomésticos de acero inoxidable, una isla y encimeras marrones
Foto de cocinas en L campestre grande con fregadero de un seno, armarios con paneles con relieve, puertas de armario blancas, encimera de madera, salpicadero de ladrillos, electrodomésticos de acero inoxidable, una isla y encimeras marrones
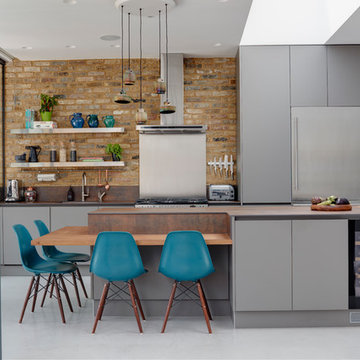
Luke White Photography
Modelo de cocina actual grande con armarios con paneles lisos, puertas de armario grises, encimera de acrílico, electrodomésticos de acero inoxidable, suelo de cemento, una isla, suelo gris, encimeras marrones, fregadero de un seno, salpicadero de ladrillos y barras de cocina
Modelo de cocina actual grande con armarios con paneles lisos, puertas de armario grises, encimera de acrílico, electrodomésticos de acero inoxidable, suelo de cemento, una isla, suelo gris, encimeras marrones, fregadero de un seno, salpicadero de ladrillos y barras de cocina
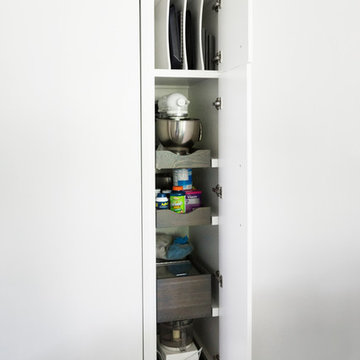
A colonial waterfront home in Mamaroneck was renovated to add this expansive, light filled kitchen with a rustic modern vibe. Solid maple cabinetry with inset slab doors color matched to Benjamin Moore Super White. Brick backsplash with white cabinetry adds warmth to the cool tones in this kitchen.
A rift sawn oak island features plank style doors and drawers is a rustic contrast to the clean white perimeter cabinetry. Perimeter countertops in Caesarstone are complimented by the White Macauba island top with mitered edge.
Concrete look porcelain tiles are low maintenance and sleek. Copper pendants from Blu Dot mix in warm metal tones. Cabinetry and design by Studio Dearborn. Appliances--Wolf, refrigerator/freezer columns Thermador; Bar stools Emeco; countertops White Macauba. Photography Tim Lenz. APPLIANCE PANTRY
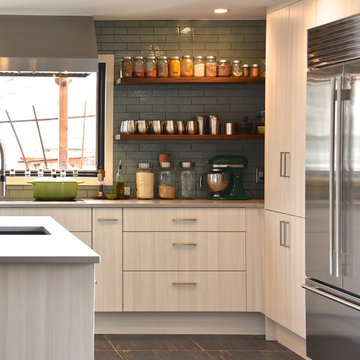
Custom walnut table, leather chairs, stainless appliances and textured melamine cabinet fronts - make up a mix of low sheen textures.
Diseño de cocina urbana grande con fregadero de un seno, armarios con paneles lisos, puertas de armario beige, encimera de cuarcita, salpicadero azul, salpicadero de ladrillos, electrodomésticos de acero inoxidable, suelo de baldosas de porcelana, una isla y suelo gris
Diseño de cocina urbana grande con fregadero de un seno, armarios con paneles lisos, puertas de armario beige, encimera de cuarcita, salpicadero azul, salpicadero de ladrillos, electrodomésticos de acero inoxidable, suelo de baldosas de porcelana, una isla y suelo gris
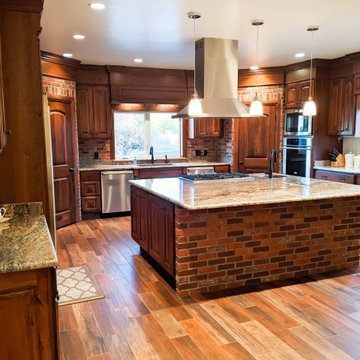
The PLFI 520 is a sleek island hood that looks great in any kitchen. This island range hood features a 600 CFM blower which will clean your kitchen air with ease. The power is adjustable too; in fact, you can turn the hood down to an ultra-quiet 100 CFM! The lower settings are great if you have guests over; all you need to do is push the button on the stainless steel control panel and that's it!
This island vent hood is manufactured in durable 430 stainless steel; it will last you several years! Speaking of lasting several years, the two LED lights are incredibly long-lasting – and they provide complete coverage of your cooktop!
As an added bonus, the baffle filters are dishwasher-safe, saving you time cleaning in your kitchen. Let your dishwasher do the work for you.
Check out some of the specs of our PLJI 520 below.
Hood Depth: 23.6"
Hood Height: 9.5"
Lights Type: 1.5w LED
Power: 110v / 60 Hz
Duct Size: 6
Sone: 5.3
Number of Lights: 4
To browse our PLFI 520 range hoods, click on the link below.
https://www.prolinerangehoods.com/catalogsearch/result/?q=PLJI%20520

Interior Designer Rebecca Robeson created a Kitchen her client would want to come home to. With a nod to the Industrial, Rebecca's goal was to turn the outdated, oak cabinet kitchen, into a hip, modern space reflecting the homeowners LOVE FOR THE LOFT! Paul Anderson from Exquisite Kitchen Design worked closely with the team at Robeson Design on Rebecca’s vision to insure every detail was built to perfection. Custom cabinets of ...... include luxury features such as live edge curly maple shelves above the sink, hand forged steel kick-plates to the floor, touch latch drawers and easy close hinges... just to name a few. To highlight it all, individually lit drawers and cabinets activate upon opening. The marble countertops rest below the used brick veneer as both wrap around to the Home Bar.
Earthwood Custom Remodeling, Inc.
Exquisite Kitchen Design
Rocky Mountain Hardware
Tech Lighting - Black Whale Lighting
Photos by Ryan Garvin Photography
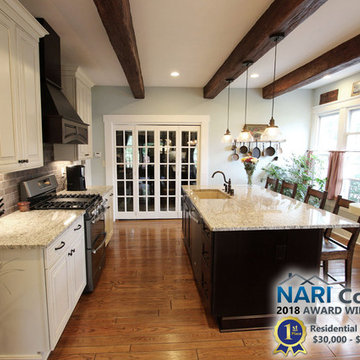
In this kitchen we installed Waypoint Livingspaces cabinets on the perimeter is 702F doorstyle in Painted Hazelnut Glaze and on the island is 650F doorstyle in Cherry Java accented with Amerock Revitilize pulls and Chandler knobs in oil rubbed bronze. On the countertops is Giallo Ornamental 3cm Granite with a 4” backsplash below the microwave area. On the wall behind the range is 2 x 8 Brickwork tile in Terrace color. Kichler Avery 3 pendant lights were installed over the island. A Blanco single bowl sink in Biscotti color with a Moen Waterhill single handle faucet with the side spray was installed. Three 18” time weathered Faux wood beams in walnut color were installed on the ceiling to accent the kitchen.
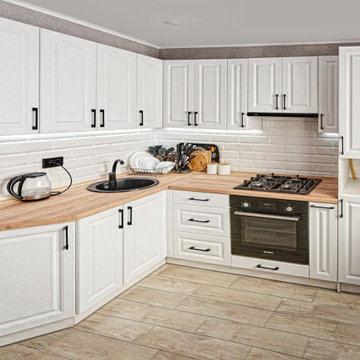
Белый цвет обладает свойством стирать границы, делать комнату бесконечной и зрительно просторной. Такое цветовое решение отражает свет, так что помимо того, что он сможет зрительно расширить пространство, еще и прилично увеличит освещенность комнаты. Светлые кухни — это всегда актуально и стильно, она вне моды и времени. Лучший вариант для любых размеров помещений.
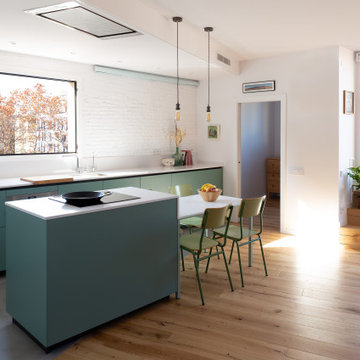
Fotografía: Valentín Hincû
Diseño de cocina lineal contemporánea de tamaño medio abierta con fregadero de un seno, puertas de armario verdes, encimera de cuarzo compacto, electrodomésticos con paneles, suelo de madera en tonos medios, una isla, suelo gris, encimeras blancas, armarios con paneles lisos, salpicadero blanco, salpicadero de ladrillos y microcemento
Diseño de cocina lineal contemporánea de tamaño medio abierta con fregadero de un seno, puertas de armario verdes, encimera de cuarzo compacto, electrodomésticos con paneles, suelo de madera en tonos medios, una isla, suelo gris, encimeras blancas, armarios con paneles lisos, salpicadero blanco, salpicadero de ladrillos y microcemento
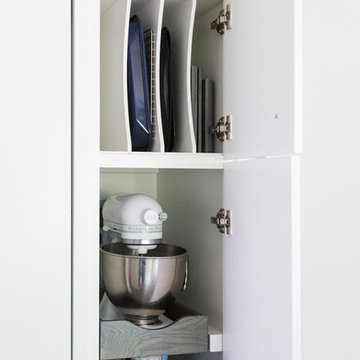
A colonial waterfront home in Mamaroneck was renovated to add this expansive, light filled kitchen with a rustic modern vibe. Solid maple cabinetry with inset slab doors color matched to Benjamin Moore Super White. Brick backsplash with white cabinetry adds warmth to the cool tones in this kitchen.
A rift sawn oak island features plank style doors and drawers is a rustic contrast to the clean white perimeter cabinetry. Perimeter countertops in Caesarstone are complimented by the White Macauba island top with mitered edge.
Concrete look porcelain tiles are low maintenance and sleek. Copper pendants from Blu Dot mix in warm metal tones. Cabinetry and design by Studio Dearborn. Appliances--Wolf, refrigerator/freezer columns Thermador; Bar stools Emeco; countertops White Macauba. Photography Tim Lenz. APPLIANCE PANTRY
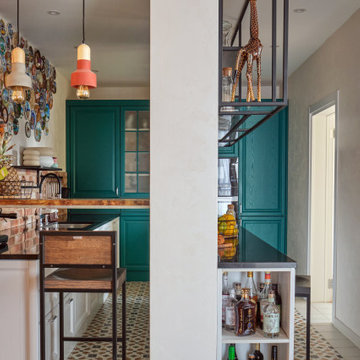
Мы полностью переосмыслили пространство. Не нарушая допустимые правила перепланировки, получили совсем иную квартиру. Оставили 2 изолированные комнаты, объединили кухню с гостиной, выделили гардеробные комнаты.
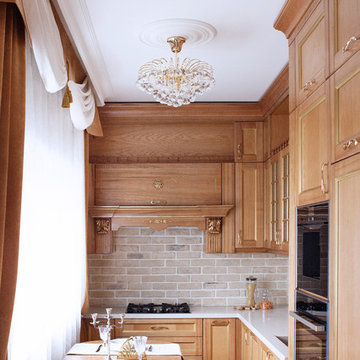
Imagen de cocinas en L clásica renovada pequeña cerrada sin isla con fregadero de un seno, armarios con paneles empotrados, encimera de acrílico, salpicadero beige, salpicadero de ladrillos, electrodomésticos negros, suelo de baldosas de porcelana, puertas de armario de madera clara, suelo beige y encimeras blancas
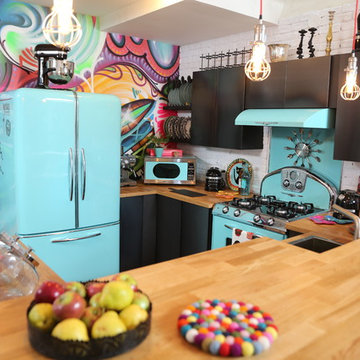
Elmira Stoveworks
Ejemplo de cocinas en U ecléctico pequeño cerrado con fregadero de un seno, armarios con paneles lisos, puertas de armario marrones, encimera de madera, salpicadero blanco, salpicadero de ladrillos y electrodomésticos de colores
Ejemplo de cocinas en U ecléctico pequeño cerrado con fregadero de un seno, armarios con paneles lisos, puertas de armario marrones, encimera de madera, salpicadero blanco, salpicadero de ladrillos y electrodomésticos de colores
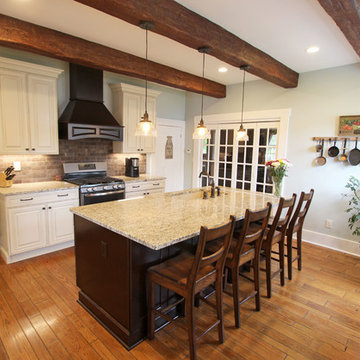
In this kitchen we installed Waypoint Livingspaces cabinets on the perimeter is 702F doorstyle in Painted Hazelnut Glaze and on the island is 650F doorstyle in Cherry Java accented with Amerock Revitilize pulls and Chandler knobs in oil rubbed bronze. On the countertops is Giallo Ornamental 3cm Granite with a 4” backsplash below the microwave area. On the wall behind the range is 2 x 8 Brickwork tile in Terrace color. Kichler Avery 3 pendant lights were installed over the island. A Blanco single bowl sink in Biscotti color with a Moen Waterhill single handle faucet with the side spray was installed. Three 18” time weathered Faux wood beams in walnut color were installed on the ceiling to accent the kitchen.
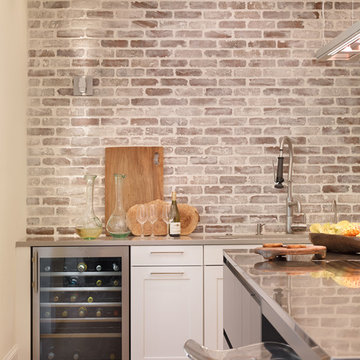
Emily J. Followill Photography
Modelo de cocina contemporánea grande con fregadero de un seno, armarios estilo shaker, puertas de armario blancas, encimera de cuarzo compacto, salpicadero multicolor, salpicadero de ladrillos, electrodomésticos de acero inoxidable, suelo de madera clara, una isla, suelo beige y encimeras grises
Modelo de cocina contemporánea grande con fregadero de un seno, armarios estilo shaker, puertas de armario blancas, encimera de cuarzo compacto, salpicadero multicolor, salpicadero de ladrillos, electrodomésticos de acero inoxidable, suelo de madera clara, una isla, suelo beige y encimeras grises
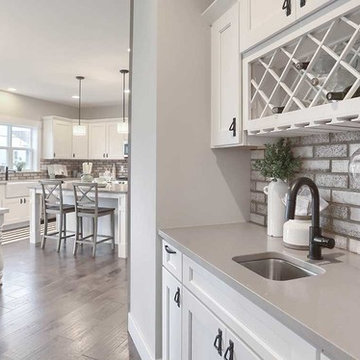
This 2-story home with inviting front porch includes a 3-car garage and mudroom entry complete with convenient built-in lockers. Stylish hardwood flooring in the foyer extends to the dining room, kitchen, and breakfast area. To the front of the home a formal living room is adjacent to the dining room with elegant tray ceiling and craftsman style wainscoting and chair rail. A butler’s pantry off of the dining area leads to the kitchen and breakfast area. The well-appointed kitchen features quartz countertops with tile backsplash, stainless steel appliances, attractive cabinetry and a spacious pantry. The sunny breakfast area provides access to the deck and back yard via sliding glass doors. The great room is open to the breakfast area and kitchen and includes a gas fireplace featuring stone surround and shiplap detail. Also on the 1st floor is a study with coffered ceiling. The 2nd floor boasts a spacious raised rec room and a convenient laundry room in addition to 4 bedrooms and 3 full baths. The owner’s suite with tray ceiling in the bedroom, includes a private bathroom with tray ceiling, quartz vanity tops, a freestanding tub, and a 5’ tile shower.

Interior Designer Rebecca Robeson created a Kitchen her client would want to come home to. With a nod to the Industrial, Rebecca's goal was to turn the outdated, oak cabinet kitchen, into a hip, modern space reflecting the homeowners LOVE FOR THE LOFT! Paul Anderson of EKD in Denver worked closely with the team at Robeson Design on Rebecca's vision to insure every detail was built to perfection. Custom cabinets made of Rift White Oak include luxury features such as live-edge Curly Maple shelves above the sink, touch-latch drawers, soft-close hinges and hand forged steel kick-plates that graze the oak hardwood floors... just to name a few. To highlight it all, individually lit drawers and cabinets activate upon opening. The marble countertops rest below the used brick veneer as both wrap around the Kitchen and into the Great Room. Custom pantry features frosted glass co-planar doors concealing pullout pantry storage and beverage center.
Rocky Mountain Hardware
Exquisite Kitchen Design
Tech Lighting - Black Whale Lighting
Photos by Ryan Garvin Photography
472 ideas para cocinas con fregadero de un seno y salpicadero de ladrillos
4