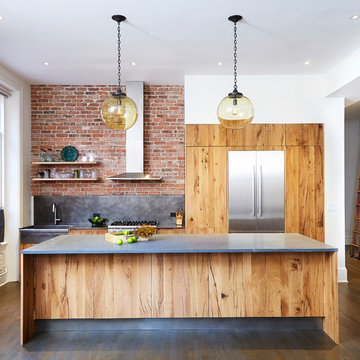472 ideas para cocinas con fregadero de un seno y salpicadero de ladrillos
Filtrar por
Presupuesto
Ordenar por:Popular hoy
161 - 180 de 472 fotos
Artículo 1 de 3
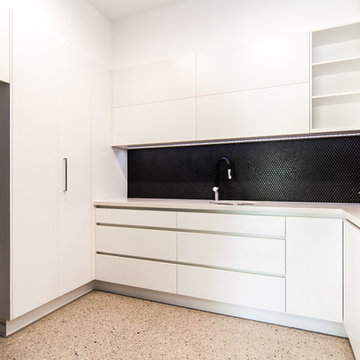
Foto de cocina clásica grande con despensa, fregadero de un seno, puertas de armario blancas, salpicadero multicolor, salpicadero de ladrillos, electrodomésticos negros, una isla, suelo multicolor, encimera de cuarzo compacto, suelo de baldosas de cerámica y encimeras blancas
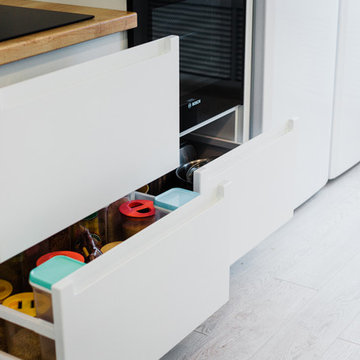
Ящики Blum TandemBox Antara
Modelo de cocina comedor nórdica de tamaño medio con fregadero de un seno, armarios con paneles lisos, puertas de armario blancas, encimera de madera, salpicadero blanco, salpicadero de ladrillos, electrodomésticos negros, suelo laminado, una isla y suelo blanco
Modelo de cocina comedor nórdica de tamaño medio con fregadero de un seno, armarios con paneles lisos, puertas de armario blancas, encimera de madera, salpicadero blanco, salpicadero de ladrillos, electrodomésticos negros, suelo laminado, una isla y suelo blanco
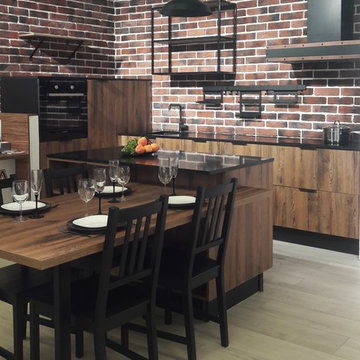
Оригинальная кухня с островом и обеденной в стиле Лофт.
Diseño de cocina urbana de tamaño medio con fregadero de un seno, armarios con paneles lisos, puertas de armario de madera oscura, encimera de cuarzo compacto, salpicadero de ladrillos, electrodomésticos negros, suelo laminado, una isla y encimeras negras
Diseño de cocina urbana de tamaño medio con fregadero de un seno, armarios con paneles lisos, puertas de armario de madera oscura, encimera de cuarzo compacto, salpicadero de ladrillos, electrodomésticos negros, suelo laminado, una isla y encimeras negras
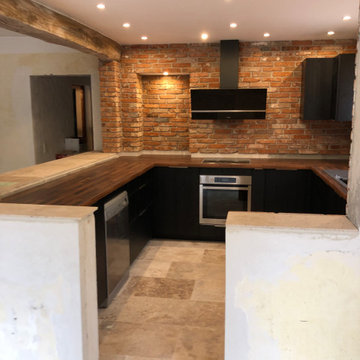
Foto de cocinas en U urbano de tamaño medio abierto con fregadero de un seno, armarios con paneles empotrados, puertas de armario negras, encimera de laminado, salpicadero de ladrillos, electrodomésticos negros, suelo de mármol y suelo beige
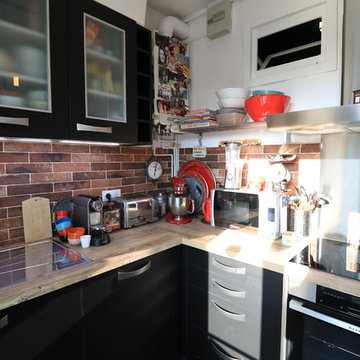
Cédric Cohen
Foto de cocinas en L urbana pequeña cerrada sin isla con fregadero de un seno, armarios con rebordes decorativos, puertas de armario negras, encimera de laminado, salpicadero rojo, salpicadero de ladrillos, electrodomésticos negros, suelo de linóleo y suelo negro
Foto de cocinas en L urbana pequeña cerrada sin isla con fregadero de un seno, armarios con rebordes decorativos, puertas de armario negras, encimera de laminado, salpicadero rojo, salpicadero de ladrillos, electrodomésticos negros, suelo de linóleo y suelo negro
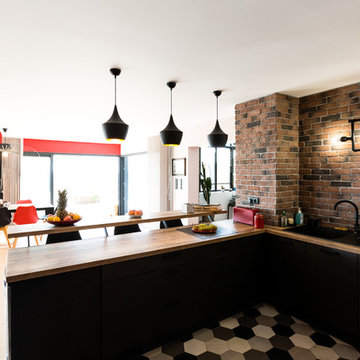
Mathieu BAŸ
Diseño de cocina contemporánea abierta con fregadero de un seno, puertas de armario negras, encimera de madera, electrodomésticos de colores, suelo de baldosas de cerámica, suelo multicolor y salpicadero de ladrillos
Diseño de cocina contemporánea abierta con fregadero de un seno, puertas de armario negras, encimera de madera, electrodomésticos de colores, suelo de baldosas de cerámica, suelo multicolor y salpicadero de ladrillos
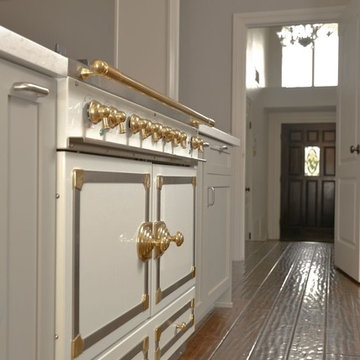
A kitchen gets a bright and airy remodel after a dividing wall between the family room and kitchen is taken down. Light from the garden filters through the kitchen and into the main living space, creating one large room for the entire family to enjoy. Classic Shaker style cabinetry painted in a soft Moonstone grey, paired with white quartz countertops, blends harmoniously with the soft Sherwin Williams grey on the walls. Warm wood floors, a worn wooden table and vintage brass candle holders and accessories lend warmth and character to this clean and modern cooking space. The white La Cornue range with gold accents acts as a focal point to the new island that overlooks the family room. A hood is installed flush into the ceiling, creating a free and clear view into the living space below, the perfect place for the Mom of three, and avid food blogger, to spend her time.
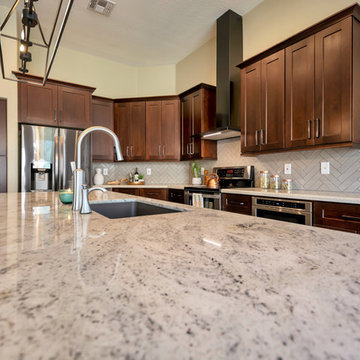
After removing the soffits, island and old cabinets, we were able to install all new beautiful java shaker style cabinets, a Grey Glazed Brick backsplash in a herringbone pattern and create a new rectangular island where we patched in the existing Aequa Cirrus wood look tile for a seamless finish. The perimeter cabinets are topped with Bianco Montana Granite and the large new island is topped with a beautiful Bianco Romano Supreme Granite. Finally, the fixtures complete this kitchen with the stunning new Park Harbor “Hillpoint” Linear Pendant, Black Stainless Steel wall mount range hood, Café Brown “Grandis” single bowl sink and the Stainless Steel pull out spray Kitchen faucet!
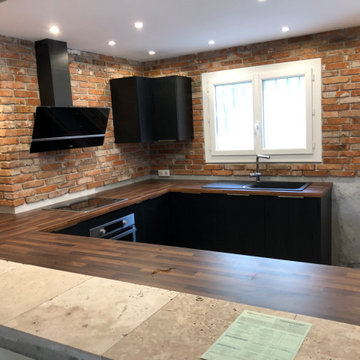
Diseño de cocinas en U urbano de tamaño medio abierto con fregadero de un seno, armarios con paneles empotrados, puertas de armario negras, encimera de laminado, salpicadero de ladrillos y electrodomésticos negros
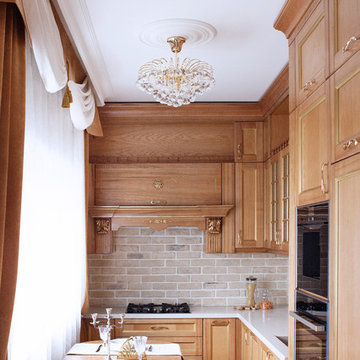
Imagen de cocinas en L clásica renovada pequeña cerrada sin isla con fregadero de un seno, armarios con paneles empotrados, encimera de acrílico, salpicadero beige, salpicadero de ladrillos, electrodomésticos negros, suelo de baldosas de porcelana, puertas de armario de madera clara, suelo beige y encimeras blancas
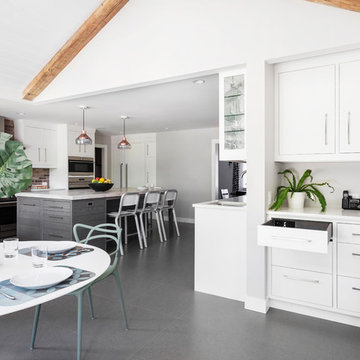
A colonial waterfront home in Mamaroneck was renovated to add this expansive, light filled kitchen with a rustic modern vibe. Solid maple cabinetry with inset slab doors color matched to Benjamin Moore Super White. Brick backsplash with white cabinetry adds warmth to the cool tones in this kitchen.
A rift sawn oak island features plank style doors and drawers is a rustic contrast to the clean white perimeter cabinetry. Perimeter countertops in Caesarstone are complimented by the White Macauba island top with mitered edge.
Concrete look porcelain tiles are low maintenance and sleek. Copper pendants from Blu Dot mix in warm metal tones. Cabinetry and design by Studio Dearborn. Appliances--Wolf, refrigerator/freezer columns Thermador; Bar stools Emeco; countertops White Macauba. Photography Tim Lenz.
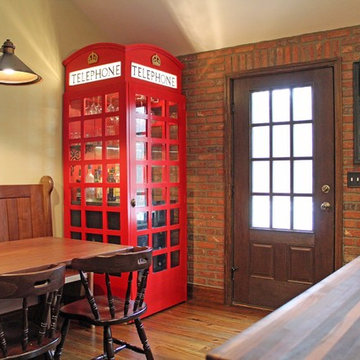
AFTER: The focal point of the kitchen: a telephone booth purchased by the clients. It was up to us to incorporate it into the overall design.
Foto de cocina ecléctica grande con fregadero de un seno, armarios estilo shaker, puertas de armario marrones, encimera de madera, salpicadero rojo, salpicadero de ladrillos, electrodomésticos negros, suelo de madera en tonos medios, una isla y suelo marrón
Foto de cocina ecléctica grande con fregadero de un seno, armarios estilo shaker, puertas de armario marrones, encimera de madera, salpicadero rojo, salpicadero de ladrillos, electrodomésticos negros, suelo de madera en tonos medios, una isla y suelo marrón
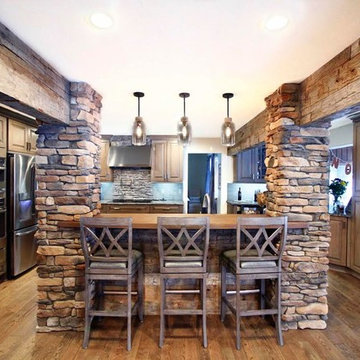
Beautiful Rustic Siteline Kitchen complete with granite countertops, stone columns, brick backsplash and stainless steal appliances. Flooring is a hand-scraped hardwood and beams are covered in reclaimed barn wood. Live Edge Bar Top crafted by Conrad Kitchen & Bath.
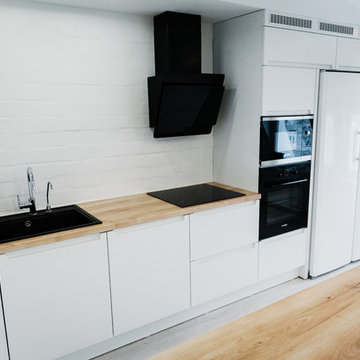
Foto de cocina nórdica de tamaño medio abierta con fregadero de un seno, armarios con paneles lisos, puertas de armario blancas, encimera de madera, salpicadero blanco, salpicadero de ladrillos, electrodomésticos negros, suelo laminado, una isla y suelo blanco
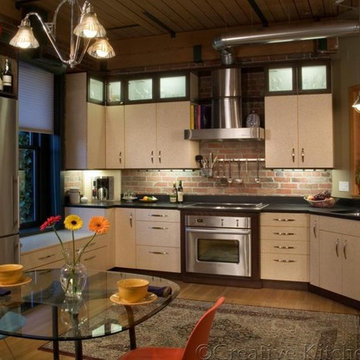
2009 NKBA Puget Sound Chapter Design Awards: 3rd place "Small to Medium Kitchens"
Photo credit: Northlight Photography
Foto de cocina comedor ecléctica de tamaño medio sin isla con fregadero de un seno, armarios con paneles lisos, puertas de armario de madera clara, encimera de acrílico, salpicadero de ladrillos, electrodomésticos de acero inoxidable y suelo de madera en tonos medios
Foto de cocina comedor ecléctica de tamaño medio sin isla con fregadero de un seno, armarios con paneles lisos, puertas de armario de madera clara, encimera de acrílico, salpicadero de ladrillos, electrodomésticos de acero inoxidable y suelo de madera en tonos medios
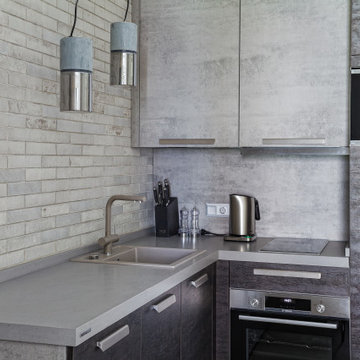
Кухня NOLTE выполнена в комбинации двух самых интересных фасадов:Artwood-имитация обожженного дерева и Stone-имитация бетона в стиле лофт. Рабочая зона кухни переходит в обеденную( в выдвижных секциях удобно хранить и одновременно сидеть на них)
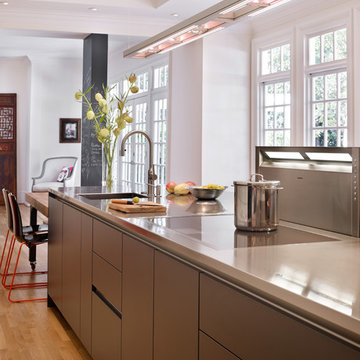
Emily J. Followill Photography
Imagen de cocina actual grande con fregadero de un seno, armarios estilo shaker, puertas de armario blancas, encimera de cuarzo compacto, salpicadero multicolor, salpicadero de ladrillos, electrodomésticos de acero inoxidable, suelo de madera clara, una isla, suelo beige y encimeras grises
Imagen de cocina actual grande con fregadero de un seno, armarios estilo shaker, puertas de armario blancas, encimera de cuarzo compacto, salpicadero multicolor, salpicadero de ladrillos, electrodomésticos de acero inoxidable, suelo de madera clara, una isla, suelo beige y encimeras grises
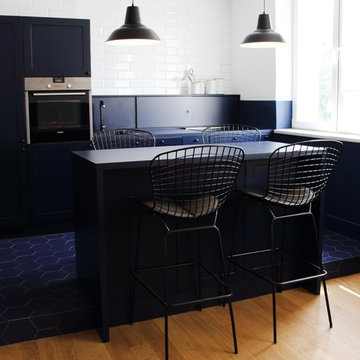
The idea was to create functional space with a bit of attitude, to reflect the owner's character. The apartment balances minimalism, industrial furniture (lamps and Bertoia chairs), white brick and kitchen in the style of a "French boulangerie".
Open kitchen and living room, painted in white and blue, are separated by the island, which serves as both kitchen table and dining space.
Bespoke furniture play an important storage role in the apartment, some of them having double functionalities, like the bench, which can be converted to a bed.
The richness of the navy color fills up the apartment, with the contrasting white and touches of mustard color giving that edgy look.
Ola Jachymiak Studio
Reworking a classic Boston Brownstone today always involves updated kitchen and baths. And if possible, adding a powder room and flexible room that could function as a guest room or office on the main floor. This project did not have an owner and was being remarketed for sale. Creating an ideal space that prospective buyers would identify with requires the designer to research the target market for the home and detail/design spaces tailored to fit that niche.
Relocating the kitchen to the other side of the space provided for a guest/office.
Boston Red-brick chimney became the focal point of the new kitchen with closed door storage and walnut countertop and floating shelves. Keeping the line of sight to the original back metal bay-window with stained glass insert at the back of the unit complimented the crisp white cabinets and quartz stone tops
Removing a series of built-ins and bookcases to the right of the fireplace freed up space for a large built-in Subzero along with a wet bar and wine fridge
Mixing stainless steel appliances with brass faucets and light fixtures keep the space transitional
472 ideas para cocinas con fregadero de un seno y salpicadero de ladrillos
9
