472 ideas para cocinas con fregadero de un seno y salpicadero de ladrillos
Filtrar por
Presupuesto
Ordenar por:Popular hoy
41 - 60 de 472 fotos
Artículo 1 de 3
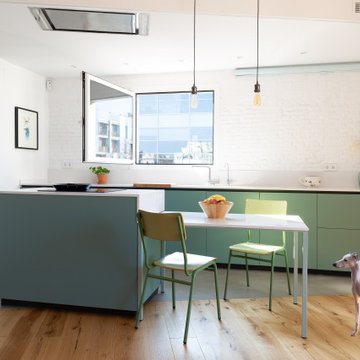
Fotografía: Valentín Hincû
Ejemplo de cocinas en L actual de tamaño medio abierta con fregadero de un seno, armarios con paneles lisos, puertas de armario verdes, encimera de cuarzo compacto, salpicadero blanco, salpicadero de ladrillos, electrodomésticos con paneles, suelo de madera en tonos medios, una isla, encimeras blancas y microcemento
Ejemplo de cocinas en L actual de tamaño medio abierta con fregadero de un seno, armarios con paneles lisos, puertas de armario verdes, encimera de cuarzo compacto, salpicadero blanco, salpicadero de ladrillos, electrodomésticos con paneles, suelo de madera en tonos medios, una isla, encimeras blancas y microcemento
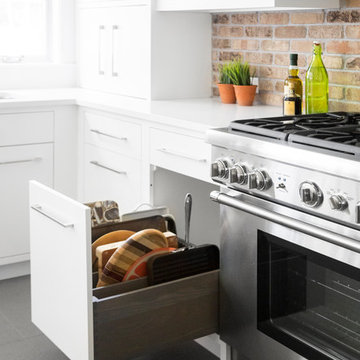
A colonial waterfront home in Mamaroneck was renovated to add this expansive, light filled kitchen with a rustic modern vibe. Solid maple cabinetry with inset slab doors color matched to Benjamin Moore Super White. Brick backsplash with white cabinetry adds warmth to the cool tones in this kitchen.
A rift sawn oak island features plank style doors and drawers is a rustic contrast to the clean white perimeter cabinetry. Perimeter countertops in Caesarstone are complimented by the White Macauba island top with mitered edge.
Concrete look porcelain tiles are low maintenance and sleek. Copper pendants from Blu Dot mix in warm metal tones. Cabinetry and design by Studio Dearborn. Appliances--Wolf, refrigerator/freezer columns Thermador; Bar stools Emeco; countertops White Macauba. Photography Tim Lenz. CUSTOM PULLOUT FOR TRAYS
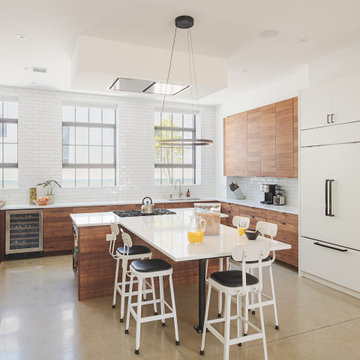
Diseño de cocina urbana grande con fregadero de un seno, armarios con paneles lisos, encimera de cuarzo compacto, salpicadero blanco, salpicadero de ladrillos, electrodomésticos con paneles, suelo de cemento, una isla, suelo gris y encimeras blancas
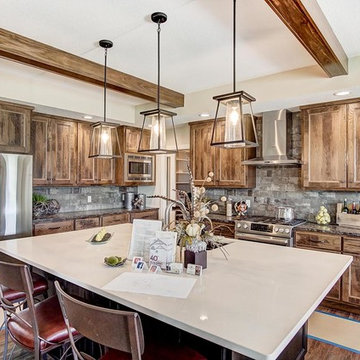
Foto de cocinas en L rural grande abierta con fregadero de un seno, armarios estilo shaker, puertas de armario con efecto envejecido, encimera de cuarcita, salpicadero multicolor, salpicadero de ladrillos, electrodomésticos de acero inoxidable, suelo de madera oscura, una isla, suelo marrón y encimeras blancas
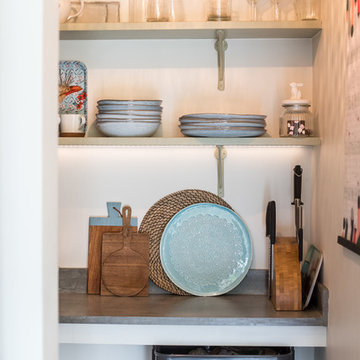
Caitlin Mogridge
Diseño de cocina lineal ecléctica de tamaño medio abierta con fregadero de un seno, armarios con paneles lisos, puertas de armario de madera oscura, encimera de cemento, salpicadero blanco, salpicadero de ladrillos, electrodomésticos de acero inoxidable, una isla, suelo blanco y encimeras grises
Diseño de cocina lineal ecléctica de tamaño medio abierta con fregadero de un seno, armarios con paneles lisos, puertas de armario de madera oscura, encimera de cemento, salpicadero blanco, salpicadero de ladrillos, electrodomésticos de acero inoxidable, una isla, suelo blanco y encimeras grises
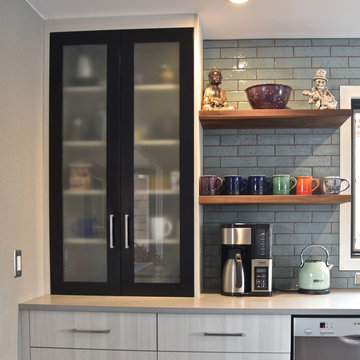
Custom walnut table, leather chairs, stainless appliances and textured melamine cabinet fronts - make up a mix of low sheen textures.
Foto de cocina industrial grande con fregadero de un seno, armarios con paneles lisos, puertas de armario beige, encimera de cuarcita, salpicadero azul, salpicadero de ladrillos, electrodomésticos de acero inoxidable, suelo de baldosas de porcelana, una isla y suelo gris
Foto de cocina industrial grande con fregadero de un seno, armarios con paneles lisos, puertas de armario beige, encimera de cuarcita, salpicadero azul, salpicadero de ladrillos, electrodomésticos de acero inoxidable, suelo de baldosas de porcelana, una isla y suelo gris
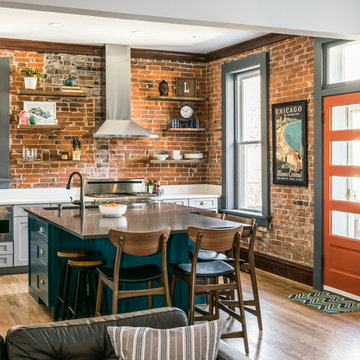
Karen Palmer Photography
Diseño de cocina industrial de tamaño medio con fregadero de un seno, armarios estilo shaker, puertas de armario grises, encimera de cuarzo compacto, salpicadero de ladrillos, electrodomésticos de acero inoxidable, suelo de madera en tonos medios, una isla y encimeras blancas
Diseño de cocina industrial de tamaño medio con fregadero de un seno, armarios estilo shaker, puertas de armario grises, encimera de cuarzo compacto, salpicadero de ladrillos, electrodomésticos de acero inoxidable, suelo de madera en tonos medios, una isla y encimeras blancas
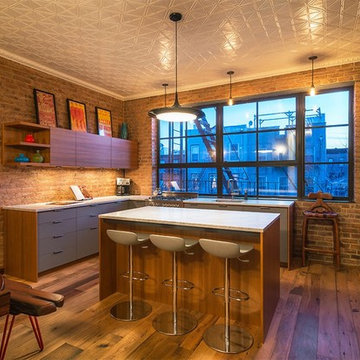
This decorative white tin ceiling design was installed by Abingdon Construction in this modern Brooklyn space. The tin ceiling pattern and design adds interest, depth and texture to this ceiling. Crown moldings were used to put the finishing touches on this beautiful white tin ceiling design.
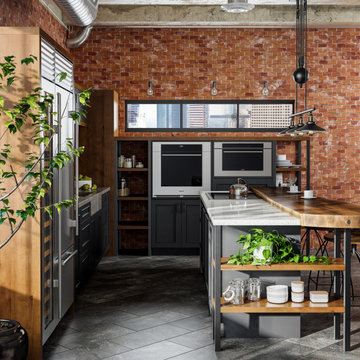
The term “industrial” evokes images of large factories with lots of machinery and moving parts. These cavernous, old brick buildings, built with steel and concrete are being rehabilitated into very desirable living spaces all over the country. Old manufacturing spaces have unique architectural elements that are often reclaimed and repurposed into what is now open residential living space. Exposed ductwork, concrete beams and columns, even the metal frame windows are considered desirable design elements that give a nod to the past.
This unique loft space is a perfect example of the rustic industrial style. The exposed beams, brick walls, and visible ductwork speak to the building’s past. Add a modern kitchen in complementing materials and you have created casual sophistication in a grand space.
Dura Supreme’s Silverton door style in Black paint coordinates beautifully with the black metal frames on the windows. Knotty Alder with a Hazelnut finish lends that rustic detail to a very sleek design. Custom metal shelving provides storage as well a visual appeal by tying all of the industrial details together.
Custom details add to the rustic industrial appeal of this industrial styled kitchen design with Dura Supreme Cabinetry.
Request a FREE Dura Supreme Brochure Packet:
http://www.durasupreme.com/request-brochure
Find a Dura Supreme Showroom near you today:
http://www.durasupreme.com/dealer-locator
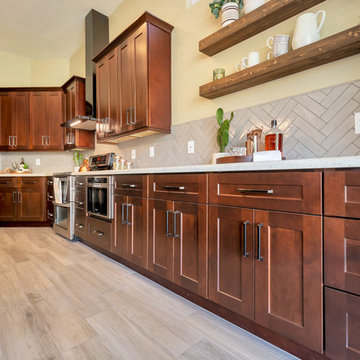
After removing the soffits, island and old cabinets, we were able to install all new beautiful java shaker style cabinets, a Grey Glazed Brick backsplash in a herringbone pattern and create a new rectangular island where we patched in the existing Aequa Cirrus wood look tile for a seamless finish. The perimeter cabinets are topped with Bianco Montana Granite and the large new island is topped with a beautiful Bianco Romano Supreme Granite. Finally, the fixtures complete this kitchen with the stunning new Park Harbor “Hillpoint” Linear Pendant, Black Stainless Steel wall mount range hood, Café Brown “Grandis” single bowl sink and the Stainless Steel pull out spray Kitchen faucet!
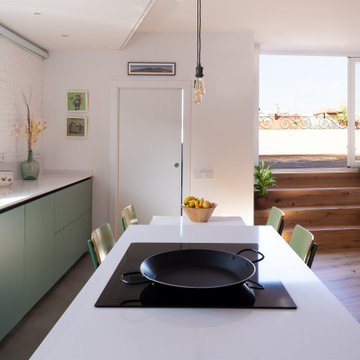
Fotografía: Valentín Hincû
Foto de cocina lineal contemporánea de tamaño medio abierta con fregadero de un seno, armarios con paneles lisos, puertas de armario verdes, encimera de cuarzo compacto, salpicadero blanco, salpicadero de ladrillos, electrodomésticos con paneles, suelo de madera en tonos medios, una isla, encimeras blancas y microcemento
Foto de cocina lineal contemporánea de tamaño medio abierta con fregadero de un seno, armarios con paneles lisos, puertas de armario verdes, encimera de cuarzo compacto, salpicadero blanco, salpicadero de ladrillos, electrodomésticos con paneles, suelo de madera en tonos medios, una isla, encimeras blancas y microcemento
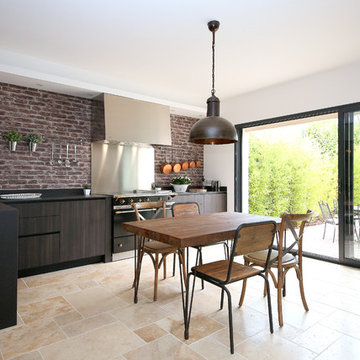
Fred Nowak
Ejemplo de cocinas en L mediterránea abierta sin isla con fregadero de un seno, armarios con paneles lisos, puertas de armario de madera en tonos medios, salpicadero rojo, salpicadero de ladrillos, electrodomésticos negros y suelo beige
Ejemplo de cocinas en L mediterránea abierta sin isla con fregadero de un seno, armarios con paneles lisos, puertas de armario de madera en tonos medios, salpicadero rojo, salpicadero de ladrillos, electrodomésticos negros y suelo beige
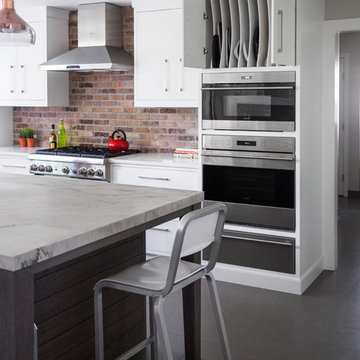
A colonial waterfront home in Mamaroneck was renovated to add this expansive, light filled kitchen with a rustic modern vibe. Solid maple cabinetry with inset slab doors color matched to Benjamin Moore Super White. Brick backsplash with white cabinetry adds warmth to the cool tones in this kitchen.
A rift sawn oak island features plank style doors and drawers is a rustic contrast to the clean white perimeter cabinetry. Perimeter countertops in Caesarstone are complimented by the White Macauba island top with mitered edge.
Concrete look porcelain tiles are low maintenance and sleek. Copper pendants from Blu Dot mix in warm metal tones. Cabinetry and design by Studio Dearborn. Appliances--Wolf, refrigerator/freezer columns Thermador; Bar stools Emeco; countertops White Macauba. Photography Tim Lenz. TRAY STORAGE OVER OVEN
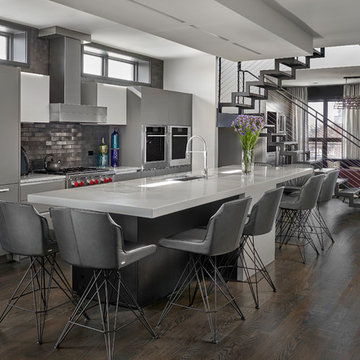
Photographer - Tony Soluri
Modern kitchen with grey lacquer Italian Cabinets. Center island is 13 feet long and features two eating areas. Island perimeter is concrete, featuring a center waterfall to the floor. Counter inset is Super White Quartzite. Eight Cattelan Italia Flaminio Counter stools in Perlato Nero black leather. Backplash is exposed brick with metallic gray finish.
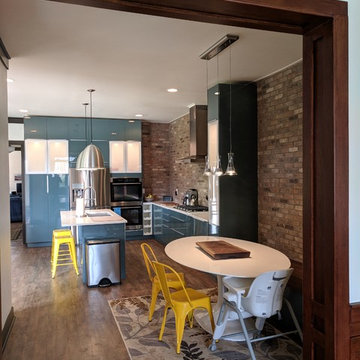
Modelo de cocina ecléctica de tamaño medio con fregadero de un seno, armarios con paneles lisos, puertas de armario azules, encimera de cuarcita, salpicadero marrón, salpicadero de ladrillos, electrodomésticos de acero inoxidable, una isla y suelo marrón
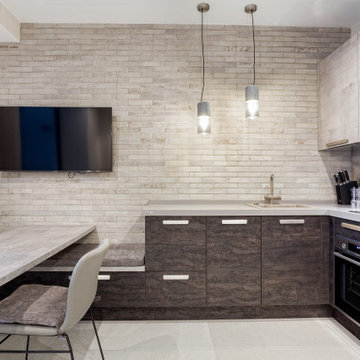
Кухня NOLTE выполнена в комбинации двух самых интересных фасадов:Artwood-имитация обожженного дерева и Stone-имитация бетона в стиле лофт. Рабочая зона кухни переходит в обеденную( в выдвижных секциях удобно хранить и одновременно сидеть на них)
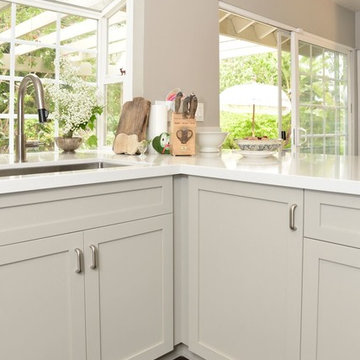
A kitchen gets a bright and airy remodel after a dividing wall between the family room and kitchen is taken down. Light from the garden filters through the kitchen and into the main living space, creating one large room for the entire family to enjoy. Classic Shaker style cabinetry painted in a soft Moonstone grey, paired with white quartz countertops, blends harmoniously with the soft Sherwin Williams grey on the walls. Warm wood floors, a worn wooden table and vintage brass candle holders and accessories lend warmth and character to this clean and modern cooking space. The white La Cornue range with gold accents acts as a focal point to the new island that overlooks the family room. A hood is installed flush into the ceiling, creating a free and clear view into the living space below, the perfect place for the Mom of three, and avid food blogger, to spend her time.
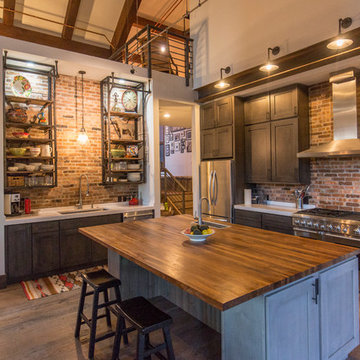
Noah Wetzel Photo
Modelo de cocina industrial con una isla, armarios abiertos, salpicadero de ladrillos, electrodomésticos de acero inoxidable, fregadero de un seno y suelo de madera oscura
Modelo de cocina industrial con una isla, armarios abiertos, salpicadero de ladrillos, electrodomésticos de acero inoxidable, fregadero de un seno y suelo de madera oscura
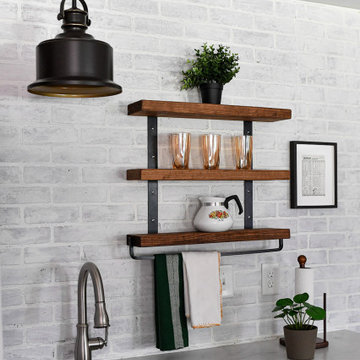
Basement kitchenette space with painted terra-cotta cabinets.
Imagen de cocina comedor lineal moderna de tamaño medio con fregadero de un seno, armarios con paneles con relieve, puertas de armario naranjas, encimera de laminado, salpicadero blanco, salpicadero de ladrillos, electrodomésticos blancos, suelo de baldosas de porcelana, una isla, suelo azul y encimeras grises
Imagen de cocina comedor lineal moderna de tamaño medio con fregadero de un seno, armarios con paneles con relieve, puertas de armario naranjas, encimera de laminado, salpicadero blanco, salpicadero de ladrillos, electrodomésticos blancos, suelo de baldosas de porcelana, una isla, suelo azul y encimeras grises
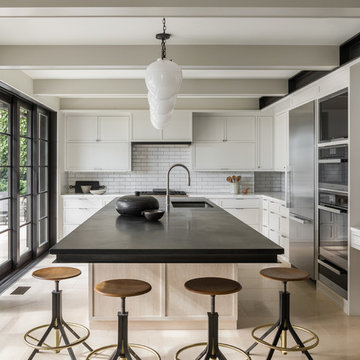
Modelo de cocinas en L tradicional renovada de tamaño medio con fregadero de un seno, armarios estilo shaker, puertas de armario grises, encimera de granito, salpicadero blanco, salpicadero de ladrillos, electrodomésticos de acero inoxidable, suelo de piedra caliza, una isla, suelo beige y encimeras negras
472 ideas para cocinas con fregadero de un seno y salpicadero de ladrillos
3