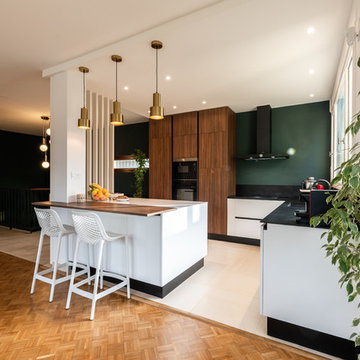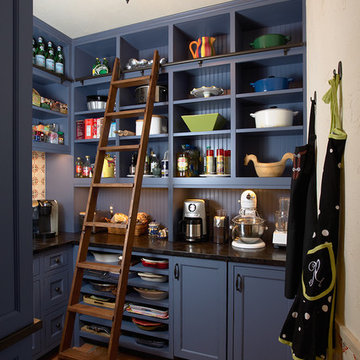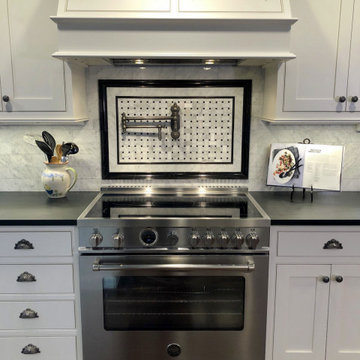51.825 ideas para cocinas con encimeras negras
Filtrar por
Presupuesto
Ordenar por:Popular hoy
1 - 20 de 51.825 fotos
Artículo 1 de 2

Modelo de cocinas en L costera pequeña abierta sin isla con fregadero de doble seno, armarios con paneles con relieve, puertas de armario blancas, encimera de cuarzo compacto, salpicadero blanco, salpicadero de azulejos de cerámica, electrodomésticos negros, suelo de cemento, suelo gris, encimeras negras, vigas vistas y microcemento

Cooking for Two
Location: Plymouth, MN, United States
When this couple’s last child graduated from college they began the process of looking for a new home. After a lengthy search they decided to stay with the neighborhood they loved, saving money by remodeling rather than starting over.
The top priorities on their wish list were adding character to their 1990’s era home with a classic white kitchen and a larger island while keeping within the existing footprint. With the intention of honing their cooking skills, they were also considering better appliances and two ovens.
Challenges and Solutions
Design a larger island with seating for at least two. The existing island was small and the area behind the seating was less than recommended clearances.
To solve this challenge, the seating area of the island was extended out into the open area of the kitchen. This created a larger island with seating for three, extra storage and a bookshelf across from the range.
The original kitchen had a range with microwave above, so adding another oven was a challenge with limited wall space.
Because the adjoining dining room is used infrequently, the homeowner was open to placing the second oven and microwave in the walkway. This made room for the small buffet between the built in refrigerator and ovens, creating one of her favorite areas.
The client requested a white painted kitchen but wanted to make sure it had warmth and character. To achieve this the following elements were chosen:
1) Cabinets painted with Benjamin Moore Capitol White, a luminous and warm shade of white.
2) The Range hood was painted with warm metallic shades to reflect the bronze of the Ashley Norton hardware.
3) Black Aqua Grantique granite was chosen for countertops because it looks like soapstone and adds contrast.
4) Walker Zanger Café tile in Latte was chosen for it’s handmade look with uneven edges.
5) The to-the-counter-cabinet with glass door shows off serving dishes and lends sophisticated charm.
The result is a welcoming classic kitchen, where this couple enjoys cooking more often and sharpening their skills with gourmet appliances.
Liz Schupanitz Designs
Photographed by: Andrea Rugg Photography

Modelo de cocinas en U clásico renovado con fregadero sobremueble, armarios estilo shaker, puertas de armario blancas, salpicadero beige, salpicadero con mosaicos de azulejos, electrodomésticos blancos, suelo de madera en tonos medios, una isla, suelo marrón y encimeras negras

Ejemplo de cocina tradicional renovada grande con fregadero sobremueble, armarios estilo shaker, encimera de granito, electrodomésticos de acero inoxidable, suelo de madera en tonos medios, una isla, encimeras negras, puertas de armario beige, salpicadero beige, salpicadero de losas de piedra y suelo marrón

Rufty Homes was recognized by the National Association of Home Builders with its “Room of the Year” award, as well as a platinum award for “Interior Design: Kitchen”, in the 2012 Best in American Living Awards (BALA). For the past 6 years, Rufty Homes has been named top custom home builder by Triangle Business Journal.

Imagen de cocinas en L clásica renovada extra grande abierta con fregadero bajoencimera, armarios con paneles empotrados, puertas de armario negras, encimera de esteatita, salpicadero blanco, salpicadero de azulejos de cerámica, electrodomésticos de acero inoxidable, suelo de madera clara, una isla, suelo marrón y encimeras negras

Matte black DOCA kitchen cabinets with black Dekton counters and backsplash.
Imagen de cocina minimalista grande abierta con fregadero bajoencimera, armarios con paneles lisos, puertas de armario negras, salpicadero negro, electrodomésticos negros, suelo de madera clara, una isla y encimeras negras
Imagen de cocina minimalista grande abierta con fregadero bajoencimera, armarios con paneles lisos, puertas de armario negras, salpicadero negro, electrodomésticos negros, suelo de madera clara, una isla y encimeras negras

Lotfi Dakhli
Imagen de cocinas en L tradicional renovada de tamaño medio abierta con fregadero bajoencimera, encimera de acrílico, salpicadero negro, electrodomésticos de acero inoxidable, suelo de baldosas de cerámica, una isla, suelo beige y encimeras negras
Imagen de cocinas en L tradicional renovada de tamaño medio abierta con fregadero bajoencimera, encimera de acrílico, salpicadero negro, electrodomésticos de acero inoxidable, suelo de baldosas de cerámica, una isla, suelo beige y encimeras negras

Central storage unit that comprises of a bespoke pull-out larder system and hoses the integrated fridge/freezer and further storage behind the top hung sliding door.

Photos by Susan Gilmore
Modelo de cocina tradicional con armarios abiertos, puertas de armario azules y encimeras negras
Modelo de cocina tradicional con armarios abiertos, puertas de armario azules y encimeras negras

Modelo de cocinas en U contemporáneo de tamaño medio abierto con fregadero de un seno, armarios con paneles lisos, puertas de armario negras, encimera de cuarzo compacto, salpicadero negro, salpicadero de azulejos de porcelana, electrodomésticos negros, suelo de madera en tonos medios, península, suelo marrón y encimeras negras

Diseño de cocina clásica con fregadero bajoencimera, armarios tipo vitrina, puertas de armario verdes, salpicadero negro, electrodomésticos de acero inoxidable, una isla y encimeras negras

GC: Ekren Construction
Photography: Tiffany Ringwald
Imagen de cocina clásica renovada de tamaño medio con fregadero bajoencimera, armarios estilo shaker, puertas de armario blancas, encimera de cuarcita, salpicadero verde, salpicadero de azulejos de porcelana, electrodomésticos de acero inoxidable, suelo de madera en tonos medios, una isla, suelo marrón y encimeras negras
Imagen de cocina clásica renovada de tamaño medio con fregadero bajoencimera, armarios estilo shaker, puertas de armario blancas, encimera de cuarcita, salpicadero verde, salpicadero de azulejos de porcelana, electrodomésticos de acero inoxidable, suelo de madera en tonos medios, una isla, suelo marrón y encimeras negras

Imagen de cocinas en L tradicional renovada grande abierta con fregadero bajoencimera, armarios estilo shaker, puertas de armario verdes, encimera de cuarcita, salpicadero blanco, salpicadero de mármol, electrodomésticos blancos, suelo de madera clara, dos o más islas, suelo marrón y encimeras negras

This galley style kitchen design is a bright space featuring Dura Supreme Highland door style in a white finish. The kitchen cabinets are contrasted by a Silestone countertop in charcoal soapstone color with a suede finish, accessorized by Top Knobs polished chrome hardware. A paneled Sub-Zero refrigerator and Asko dishwasher match the cabinetry. A custom wood hood with a Modern Aire hood liner also matches the white cabinets, giving the kitchen a fluid appearance. The kitchen cabinets include ample customized storage solutions, like the pantry cabinet with roll out shelves, narrow pull out spice rack, and tray divider. A large C-Tech undermount sink pairs with a Riobel pull down sprayer faucet and soap dispenser. A Wolf double wall oven and range offer the perfect tools for cooking favorite meals, along with a Sharp microwave drawer. The bright space includes Andersen windows and a large skylight, which offers plenty of natural light. Hafele undercabinet lighting keeps the work spaces well lit, and accents the porcelain tile backsplash. Photos by Linda McManus

Imagen de cocinas en L contemporánea de tamaño medio sin isla con fregadero encastrado, armarios con paneles lisos, puertas de armario blancas, salpicadero negro, salpicadero de azulejos de porcelana, electrodomésticos con paneles, suelo beige y encimeras negras

Modelo de cocina clásica renovada de tamaño medio con fregadero bajoencimera, puertas de armario blancas, encimera de granito, salpicadero blanco, salpicadero de azulejos de vidrio, suelo de madera en tonos medios, suelo marrón, encimeras negras y electrodomésticos de acero inoxidable

Modern farmhouse kitchen remodel, with white cabinets, leathered soapstone countertops & sink, blue beadboard ceiling, satin finished walnut floors, Carrara marble backsplash, Bertazzoni induction range, and Top Knobs cabinet hardware.

Foto de cocinas en L rústica abierta con fregadero bajoencimera, armarios estilo shaker, puertas de armario blancas, salpicadero verde, salpicadero de azulejos tipo metro, electrodomésticos de acero inoxidable, suelo de madera en tonos medios, una isla, suelo marrón y encimeras negras

Craftsman Design & Renovation, LLC, Portland, Oregon, 2019 NARI CotY Award-Winning Residential Kitchen $100,001 to $150,000
Modelo de cocina de estilo americano grande cerrada con fregadero sobremueble, armarios estilo shaker, encimera de esteatita, salpicadero gris, salpicadero de azulejos de cerámica, electrodomésticos de acero inoxidable, suelo de madera en tonos medios, una isla, puertas de armario de madera oscura, suelo marrón y encimeras negras
Modelo de cocina de estilo americano grande cerrada con fregadero sobremueble, armarios estilo shaker, encimera de esteatita, salpicadero gris, salpicadero de azulejos de cerámica, electrodomésticos de acero inoxidable, suelo de madera en tonos medios, una isla, puertas de armario de madera oscura, suelo marrón y encimeras negras
51.825 ideas para cocinas con encimeras negras
1