750 ideas para cocinas con puertas de armario marrones y encimeras negras
Filtrar por
Presupuesto
Ordenar por:Popular hoy
1 - 20 de 750 fotos

Imagen de cocinas en L industrial de tamaño medio cerrada con fregadero de doble seno, armarios con paneles lisos, puertas de armario marrones, encimera de granito, salpicadero blanco, electrodomésticos de acero inoxidable, suelo de madera en tonos medios, una isla, suelo beige, encimeras negras y salpicadero de azulejos de cemento

Third Act Media Photo, kitchen by Italkraft
Diseño de cocina minimalista grande con armarios con paneles lisos, puertas de armario marrones, encimera de acrílico, electrodomésticos con paneles, suelo de cemento, una isla, suelo gris y encimeras negras
Diseño de cocina minimalista grande con armarios con paneles lisos, puertas de armario marrones, encimera de acrílico, electrodomésticos con paneles, suelo de cemento, una isla, suelo gris y encimeras negras
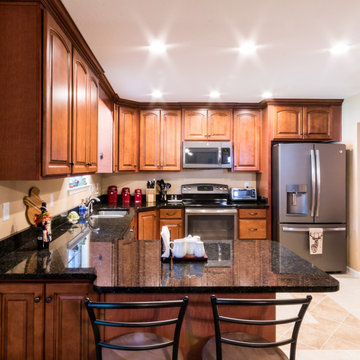
Cabinet and countertop replace.
Imagen de cocinas en L clásica de tamaño medio con armarios con paneles con relieve, puertas de armario marrones, encimera de granito y encimeras negras
Imagen de cocinas en L clásica de tamaño medio con armarios con paneles con relieve, puertas de armario marrones, encimera de granito y encimeras negras
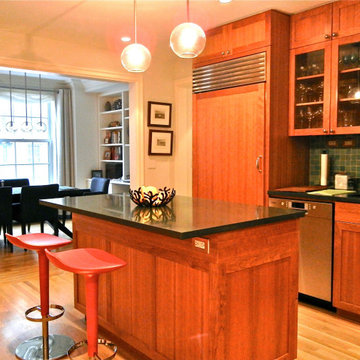
Foto de cocina contemporánea de tamaño medio con despensa, armarios estilo shaker, puertas de armario marrones, encimera de granito, salpicadero gris, salpicadero de azulejos de cerámica, electrodomésticos de acero inoxidable, suelo de madera en tonos medios, una isla y encimeras negras

Create Good Sinks' 46" workstation sink (5LS46c) with two "Ardell" faucets from our own collection. This 16 gauge stainless steel undermount sink replaced the dinky drop-in prep sink that was in the island originally. The oversized, single basin sink with two tiers lets you slide cutting boards and other accessories along the length of the sink. Seen here with several accessories to make the perfect party bar and snack station. Midnight Corvo matte black quartz counters.
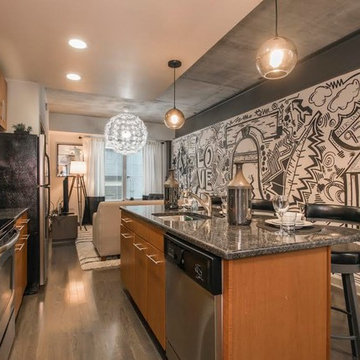
Enjoy yourself in this beautifully renovated and fully furnished property located in the middle of Rittenhouse Square. This modern city apartment has been uniquely decorated by the Remix Design team bringing in a local artist to add an urban twist to the city.

He explains: “I tried using the IKEA kitchen planner but the more I used it, the more questions I had. IKD, with all their expertise in kitchen design took all the hard decisions off of my hands. Plus the cost was very reasonable.”
With a total budget of roughly $16,000, the couple selected a variety of high-end appliances, non-IKEA products and, of course, the IKEA SEKTION cabinet system to create a contemporary kitchen “with a splash of Scandinavian modern.”
But it also needed to be reliable enough for everyday cooking as well as entertaining.
“We have a large outdoor entertaining area by the entrance,” he adds.
The pair combined the IKEA SEKTION cabinet framework with custom doors and drawer faces from the Cabinet Face.
For the appliances, Richard selected a 24” Bertazonni range; an 18” Bosch dishwasher and 24” Bosch microwave drawer; a Franke Professional Series Sink; a KWC Domo kitchen faucet; a BodyGlove BG3000 water filter system; an InSinkErator Indulge Modern single-handle instant hot and cold water dispenser faucet and the Evolution Series garbage disposal, also from InSinkErator.
The couple selected Silestone Cemento Spa countertop material as well as IKEA OMLOPP drawer lighting and IKEA IRSTA countertop lighting to finish the look.
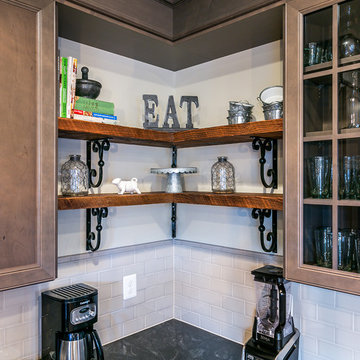
Full view of the kitchen
Modelo de cocinas en U de estilo de casa de campo grande cerrado con fregadero bajoencimera, encimera de granito, salpicadero verde, salpicadero de azulejos de cerámica, electrodomésticos de acero inoxidable, suelo de madera en tonos medios, una isla, suelo marrón, encimeras negras, armarios con paneles empotrados y puertas de armario marrones
Modelo de cocinas en U de estilo de casa de campo grande cerrado con fregadero bajoencimera, encimera de granito, salpicadero verde, salpicadero de azulejos de cerámica, electrodomésticos de acero inoxidable, suelo de madera en tonos medios, una isla, suelo marrón, encimeras negras, armarios con paneles empotrados y puertas de armario marrones

Pietra Grey is a distinguishing trait of the I Naturali series is soil. A substance which on the one hand recalls all things primordial and on the other the possibility of being plied. As a result, the slab made from the ceramic lends unique value to the settings it clads.
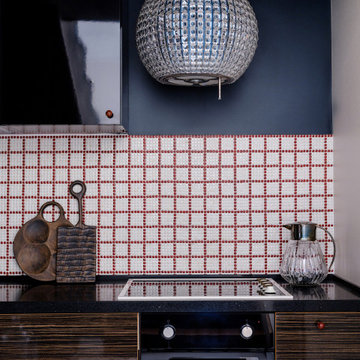
Modelo de cocinas en L pequeña cerrada sin isla con fregadero encastrado, puertas de armario marrones, encimera de cuarcita, suelo de mármol, suelo blanco y encimeras negras
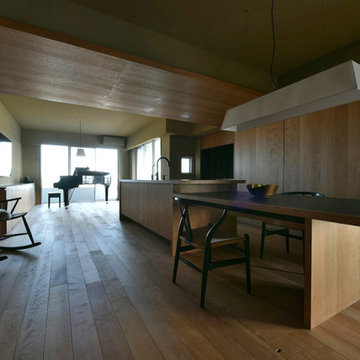
Case Study Kitchen #30 私たちが得意とするビスポーク・キッチン。現在人気のあるセラミックを用いたワークトップとカウンター、アメリカン・ブラックチェリーで統一されたキッチンパネル、壁、建具、フローリング。ドイツ製水栓器具、特注照明等、オーダーメイドでなければ得られない歓びがあります。建築に加えてキッチン、テーブル、チェア等、様々な家具のデザイン、製作、コーディネイトを行っています。
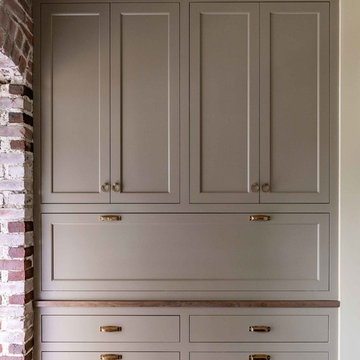
Custom Made Shaker/ Contemporary Built-In Wall Storage System
Modelo de cocinas en U de estilo de casa de campo de tamaño medio abierto con fregadero sobremueble, armarios estilo shaker, puertas de armario marrones, electrodomésticos de acero inoxidable, una isla y encimeras negras
Modelo de cocinas en U de estilo de casa de campo de tamaño medio abierto con fregadero sobremueble, armarios estilo shaker, puertas de armario marrones, electrodomésticos de acero inoxidable, una isla y encimeras negras
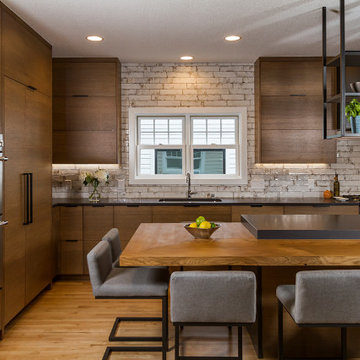
Ejemplo de cocina comedor minimalista con fregadero bajoencimera, armarios con paneles lisos, puertas de armario marrones, encimera de acrílico, salpicadero blanco, salpicadero de azulejos de cerámica, electrodomésticos de acero inoxidable, suelo de madera clara, una isla y encimeras negras

Our client had the perfect lot with plenty of natural privacy and a pleasant view from every direction. What he didn’t have was a home that fit his needs and matched his lifestyle. The home he purchased was a 1980’s house lacking modern amenities and an open flow for movement and sight lines as well as inefficient use of space throughout the house.
After a great room remodel, opening up into a grand kitchen/ dining room, the first-floor offered plenty of natural light and a great view of the expansive back and side yards. The kitchen remodel continued that open feel while adding a number of modern amenities like solid surface tops, and soft close cabinet doors.
Kitchen Remodeling Specs:
Kitchen includes granite kitchen and hutch countertops.
Granite built-in counter and fireplace
surround.
3cm thick polished granite with 1/8″
V eased, 3/8″ radius, 3/8″ top &bottom,
bevel or full bullnose edge profile. 3cm
4″ backsplash with eased polished edges.
All granite treated with “Stain-Proof 15 year sealer. Oak flooring throughout.
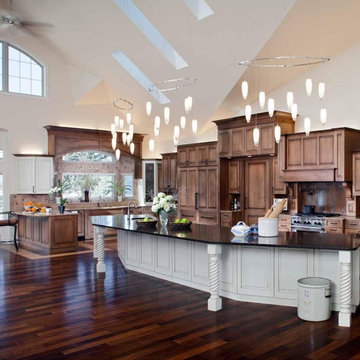
Foto de cocinas en U abovedado actual extra grande abierto con fregadero bajoencimera, armarios con paneles con relieve, puertas de armario marrones, encimera de cuarzo compacto, salpicadero marrón, salpicadero de travertino, electrodomésticos con paneles, suelo de madera oscura, una isla, suelo marrón y encimeras negras
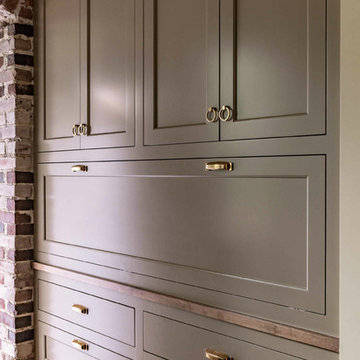
Custom Made Shaker/ Contemporary Built-In Wall Storage System
Imagen de cocinas en U campestre de tamaño medio abierto con fregadero sobremueble, armarios estilo shaker, puertas de armario marrones, electrodomésticos de acero inoxidable, una isla y encimeras negras
Imagen de cocinas en U campestre de tamaño medio abierto con fregadero sobremueble, armarios estilo shaker, puertas de armario marrones, electrodomésticos de acero inoxidable, una isla y encimeras negras
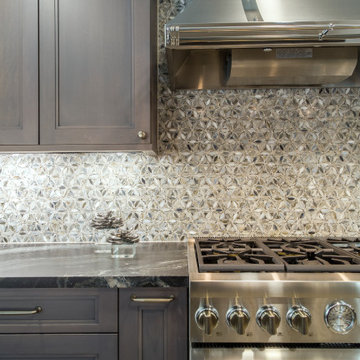
This galley kitchen was customized to fulfill its utmost potential. The custom made Brookhaven cabinetry, along with a leathered finish on the countertops, a beautiful scaled backsplash tile helped create a dream Chef’s kitchen.
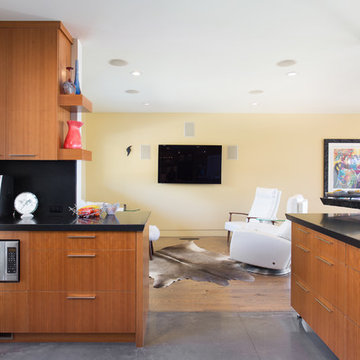
Utah Mid-Century Modern Kitchen and Living Space
Photo - https://www.kaikenphotography.com/
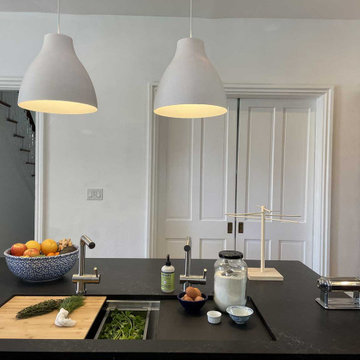
Oversized 46" workstation sink being used for making homemade, herb-laminated pasta. White, oversized pendant lighting accentuates the stratified white and black layers of the kitchen. Island countertop is Midnight Corvo matte black quartz.
750 ideas para cocinas con puertas de armario marrones y encimeras negras
1
