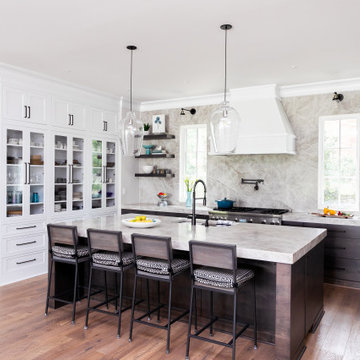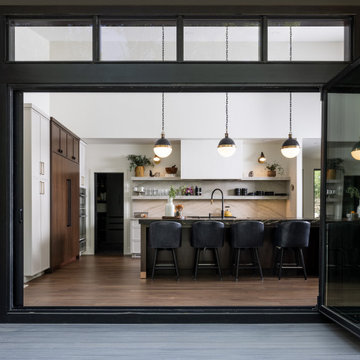17.720 ideas para cocinas con encimera de granito y encimeras negras
Filtrar por
Presupuesto
Ordenar por:Popular hoy
1 - 20 de 17.720 fotos
Artículo 1 de 3

The client’s coastal New England roots inspired this Shingle style design for a lakefront lot. With a background in interior design, her ideas strongly influenced the process, presenting both challenge and reward in executing her exact vision. Vintage coastal style grounds a thoroughly modern open floor plan, designed to house a busy family with three active children. A primary focus was the kitchen, and more importantly, the butler’s pantry tucked behind it. Flowing logically from the garage entry and mudroom, and with two access points from the main kitchen, it fulfills the utilitarian functions of storage and prep, leaving the main kitchen free to shine as an integral part of the open living area.
An ARDA for Custom Home Design goes to
Royal Oaks Design
Designer: Kieran Liebl
From: Oakdale, Minnesota

This inviting gourmet kitchen designed by Curtis Lumber Co., Inc. is perfect for the entertaining lifestyle of the homeowners who wanted a modern farmhouse kitchen in a new construction build. The look was achieved by mixing in a warmer white finish on the upper cabinets with warmer wood tones for the base cabinets and island. The cabinetry is Merillat Masterpiece, Ganon Full overlay Evercore in Warm White Suede sheen on the upper cabinets and Ganon Full overlay Cherry Barley Suede sheen on the base cabinets and floating shelves. The leg of the island has a beautiful taper to it providing a beautiful architectural detail. Shiplap on the window wall and on the back of the island adds a little extra texture to the space. A microwave drawer in a base cabinet, placed near the refrigerator, creates a separate cooking zone. Tucked in on the outskirts of the kitchen is a beverage refrigerator providing easy access away from cooking areas Ascendra Pulls from Tob Knobs in flat black adorn the cabinetry.
Photos property of Curtis Lumber Co., Inc.

samantha goh
Imagen de cocina tradicional renovada de tamaño medio con fregadero sobremueble, armarios estilo shaker, puertas de armario de madera clara, encimera de granito, salpicadero beige, salpicadero de azulejos de terracota, electrodomésticos de acero inoxidable, suelo de madera clara, una isla y encimeras negras
Imagen de cocina tradicional renovada de tamaño medio con fregadero sobremueble, armarios estilo shaker, puertas de armario de madera clara, encimera de granito, salpicadero beige, salpicadero de azulejos de terracota, electrodomésticos de acero inoxidable, suelo de madera clara, una isla y encimeras negras

This lovely home sits in one of the most pristine and preserved places in the country - Palmetto Bluff, in Bluffton, SC. The natural beauty and richness of this area create an exceptional place to call home or to visit. The house lies along the river and fits in perfectly with its surroundings.
4,000 square feet - four bedrooms, four and one-half baths
All photos taken by Rachael Boling Photography

Modelo de cocina abovedada moderna grande abierta con fregadero bajoencimera, armarios con paneles lisos, puertas de armario negras, encimera de granito, salpicadero verde, puertas de cuarzo sintético, electrodomésticos negros, suelo de madera clara, una isla y encimeras negras

Cucina di Cesar Cucine; basi in laccato effetto oro, piano e paraspruzzi zona lavabo in pietra breccia imperiale; penili e colonne in fenix grigio; paraspruzzi in vetro retro-verniciato grigio. Pavimento in resina rosso bordeaux. Piano cottura induzione Bora con cappa integrata. Gli angoli delle basi sono stati personalizzati con 3arrotondamenti. Zoccolino ribassato a 6 cm.

A mid-size minimalist bar shaped kitchen gray concrete floor, with flat panel black cabinets with a double bowl sink and yellow undermount cabinet lightings with a wood shiplap backsplash and black granite conutertop

This elegant, classic painted kitchen was designed and made by Tim Wood to act as the hub of this busy family house in Kensington, London.
The kitchen has many elements adding to its traditional charm, such as Shaker-style peg rails, an integrated larder unit, wall inset spice racks and a limestone floor. A richly toned iroko worktop adds warmth to the scheme, whilst honed Nero Impala granite upstands feature decorative edging and cabinet doors take on a classic style painted in Farrow & Ball's pale powder green. A decorative plasterer was even hired to install cornicing above the wall units to give the cabinetry an original feel.
But despite its homely qualities, the kitchen is packed with top-spec appliances behind the cabinetry doors. There are two large fridge freezers featuring icemakers and motorised shelves that move up and down for improved access, in addition to a wine fridge with individually controlled zones for red and white wines. These are teamed with two super-quiet dishwashers that boast 30-minute quick washes, a 1000W microwave with grill, and a steam oven with various moisture settings.
The steam oven provides a restaurant quality of food, as you can adjust moisture and temperature levels to achieve magnificent flavours whilst retaining most of the nutrients, including minerals and vitamins.
The La Cornue oven, which is hand-made in Paris, is in brushed nickel, stainless steel and shiny black. It is one of the most amazing ovens you can buy and is used by many top Michelin rated chefs. It has domed cavity ovens for better baking results and makes a really impressive focal point too.
Completing the line-up of modern technologies are a bespoke remote controlled extractor designed by Tim Wood with an external motor to minimise noise, a boiling and chilled water dispensing tap and industrial grade waste disposers on both sinks.
Designed, hand built and photographed by Tim Wood

Foto de cocina comedor clásica grande con electrodomésticos de acero inoxidable, armarios con paneles empotrados, puertas de armario blancas, salpicadero blanco, salpicadero de azulejos tipo metro, encimera de granito, fregadero bajoencimera, suelo de madera oscura, dos o más islas y encimeras negras

Paul S. Bartholomew Photography, Inc.
Diseño de cocina de estilo americano de tamaño medio con una isla, armarios estilo shaker, puertas de armario de madera oscura, encimera de granito, salpicadero beige, salpicadero de azulejos de terracota, electrodomésticos de acero inoxidable, fregadero bajoencimera, suelo de madera en tonos medios, suelo marrón y encimeras negras
Diseño de cocina de estilo americano de tamaño medio con una isla, armarios estilo shaker, puertas de armario de madera oscura, encimera de granito, salpicadero beige, salpicadero de azulejos de terracota, electrodomésticos de acero inoxidable, fregadero bajoencimera, suelo de madera en tonos medios, suelo marrón y encimeras negras

Modern kitchen in modern farmhouse. Taj Mahal countertops and glass display cabinets
Foto de cocinas en U minimalista grande cerrado con fregadero encastrado, armarios con paneles empotrados, puertas de armario blancas, encimera de granito, salpicadero blanco, suelo de madera en tonos medios, suelo marrón y encimeras negras
Foto de cocinas en U minimalista grande cerrado con fregadero encastrado, armarios con paneles empotrados, puertas de armario blancas, encimera de granito, salpicadero blanco, suelo de madera en tonos medios, suelo marrón y encimeras negras

Our clients relocated to Ann Arbor and struggled to find an open layout home that was fully functional for their family. We worked to create a modern inspired home with convenient features and beautiful finishes.
This 4,500 square foot home includes 6 bedrooms, and 5.5 baths. In addition to that, there is a 2,000 square feet beautifully finished basement. It has a semi-open layout with clean lines to adjacent spaces, and provides optimum entertaining for both adults and kids.
The interior and exterior of the home has a combination of modern and transitional styles with contrasting finishes mixed with warm wood tones and geometric patterns.

The kitchen was remodeled with stainless steel appliances, maple shaker cabinets, absolute black leathered granite countertops, and a large curved island with ice white quartzite top. We also relocated the powder room on the main floor and installed a floating vanity with a custom stone top.

In a home with just about 1000 sf our design needed to thoughtful, unlike the recent contractor-grade flip it had recently undergone. For clients who love to cook and entertain we came up with several floor plans and this open layout worked best. We used every inch available to add storage, work surfaces, and even squeezed in a 3/4 bath! Colorful but still soothing, the greens in the kitchen and blues in the bathroom remind us of Big Sur, and the nod to mid-century perfectly suits the home and it's new owners.

Ejemplo de cocina actual grande con puertas de armario negras, encimera de granito, una isla, encimeras negras, armarios con paneles lisos, salpicadero negro, salpicadero de losas de piedra, electrodomésticos negros, suelo de madera oscura y suelo marrón

Kitchen looking toward dining/living space.
Foto de cocinas en L minimalista de tamaño medio abierta con fregadero bajoencimera, armarios con paneles lisos, puertas de armario de madera clara, encimera de granito, salpicadero gris, salpicadero de azulejos de vidrio, electrodomésticos de acero inoxidable, suelo de baldosas de porcelana, una isla, suelo gris, encimeras negras y madera
Foto de cocinas en L minimalista de tamaño medio abierta con fregadero bajoencimera, armarios con paneles lisos, puertas de armario de madera clara, encimera de granito, salpicadero gris, salpicadero de azulejos de vidrio, electrodomésticos de acero inoxidable, suelo de baldosas de porcelana, una isla, suelo gris, encimeras negras y madera

This beautiful custom home built by Bowlin Built and designed by Boxwood Avenue in the Reno Tahoe area features creamy walls painted with Benjamin Moore's Swiss Coffee and white oak custom cabinetry. With beautiful granite and marble countertops and handmade backsplash. The dark stained island creates a two-toned kitchen with lovely European oak wood flooring and a large double oven range with a custom hood above!

Imagen de cocinas en U contemporáneo de tamaño medio cerrado sin isla con fregadero bajoencimera, armarios con paneles lisos, puertas de armario de madera oscura, encimera de granito, salpicadero azul, salpicadero de azulejos de cerámica, electrodomésticos de acero inoxidable, suelo de baldosas de porcelana, suelo negro y encimeras negras

Revival-style kitchen
Diseño de cocinas en L clásica pequeña cerrada sin isla con fregadero sobremueble, armarios estilo shaker, puertas de armarios rosa, encimera de granito, salpicadero rosa, salpicadero de madera, electrodomésticos con paneles, suelo de madera clara, suelo marrón y encimeras negras
Diseño de cocinas en L clásica pequeña cerrada sin isla con fregadero sobremueble, armarios estilo shaker, puertas de armarios rosa, encimera de granito, salpicadero rosa, salpicadero de madera, electrodomésticos con paneles, suelo de madera clara, suelo marrón y encimeras negras

Because... kids.
Modelo de cocina clásica de tamaño medio con fregadero sobremueble, armarios con rebordes decorativos, puertas de armario blancas, encimera de granito, salpicadero blanco, salpicadero de mármol, electrodomésticos de acero inoxidable, suelo de madera en tonos medios, una isla y encimeras negras
Modelo de cocina clásica de tamaño medio con fregadero sobremueble, armarios con rebordes decorativos, puertas de armario blancas, encimera de granito, salpicadero blanco, salpicadero de mármol, electrodomésticos de acero inoxidable, suelo de madera en tonos medios, una isla y encimeras negras
17.720 ideas para cocinas con encimera de granito y encimeras negras
1