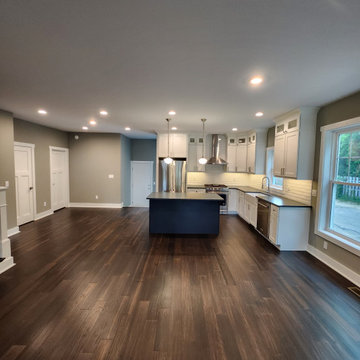163 ideas para cocinas con encimera de esteatita y suelo vinílico
Filtrar por
Presupuesto
Ordenar por:Popular hoy
61 - 80 de 163 fotos
Artículo 1 de 3
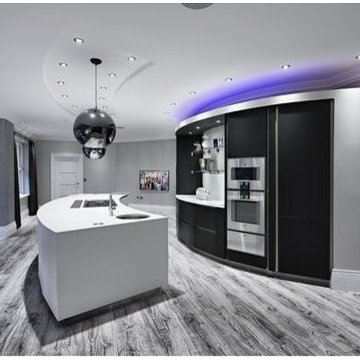
Foto de cocina contemporánea extra grande abierta con fregadero encastrado, armarios con paneles lisos, puertas de armario negras, encimera de esteatita, electrodomésticos blancos, suelo vinílico y dos o más islas
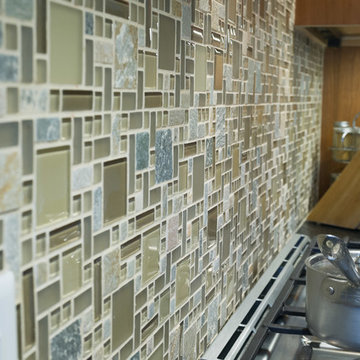
Ken Kotch Photography
Diseño de cocinas en L actual grande cerrada con fregadero de un seno, armarios estilo shaker, puertas de armario de madera oscura, encimera de esteatita, salpicadero multicolor, salpicadero con mosaicos de azulejos, electrodomésticos de acero inoxidable, suelo vinílico y península
Diseño de cocinas en L actual grande cerrada con fregadero de un seno, armarios estilo shaker, puertas de armario de madera oscura, encimera de esteatita, salpicadero multicolor, salpicadero con mosaicos de azulejos, electrodomésticos de acero inoxidable, suelo vinílico y península
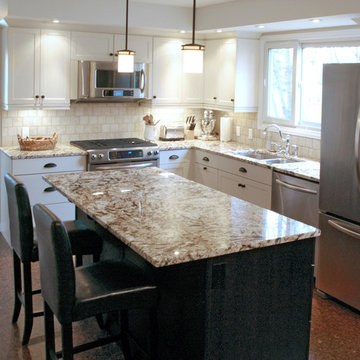
Foto de cocina actual de tamaño medio con fregadero de doble seno, armarios estilo shaker, puertas de armario blancas, salpicadero beige, electrodomésticos de acero inoxidable, una isla, encimera de esteatita, salpicadero de azulejos de cerámica y suelo vinílico
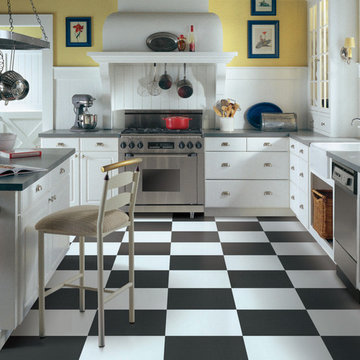
Ejemplo de cocinas en L de estilo de casa de campo con fregadero sobremueble, armarios con paneles con relieve, encimera de esteatita, salpicadero blanco, electrodomésticos de acero inoxidable, suelo vinílico, una isla y puertas de armario blancas
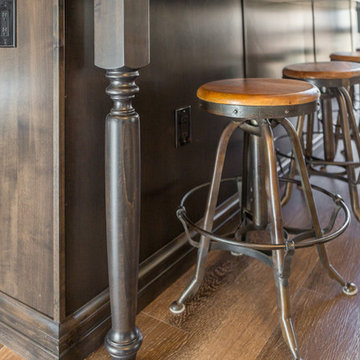
Project by Red Chair Designs in Denver, CO.
Modelo de cocina ecléctica pequeña abierta con fregadero sobremueble, armarios con paneles empotrados, puertas de armario de madera en tonos medios, encimera de esteatita, salpicadero blanco, salpicadero de azulejos de cerámica, electrodomésticos de acero inoxidable, suelo vinílico y península
Modelo de cocina ecléctica pequeña abierta con fregadero sobremueble, armarios con paneles empotrados, puertas de armario de madera en tonos medios, encimera de esteatita, salpicadero blanco, salpicadero de azulejos de cerámica, electrodomésticos de acero inoxidable, suelo vinílico y península
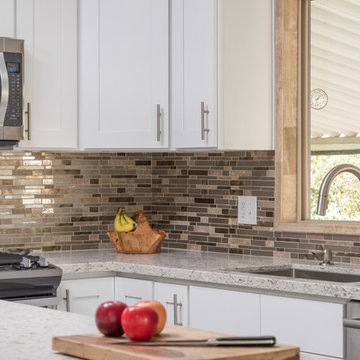
This beautiful kitchen features full stainless steel appliances, an undermount sink, soapstone countertops, recessed lighting, white kitchen cabinets, a lovely beige backsplash that the customer supplied, and the two beautiful hanging pendant lights hanging over the island (also supplied by the customer).
Scott Basile
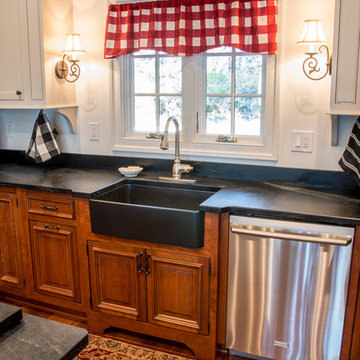
Modelo de cocinas en U clásico de tamaño medio abierto con fregadero sobremueble, armarios con paneles lisos, puertas de armario beige, encimera de esteatita, electrodomésticos de acero inoxidable, suelo vinílico y dos o más islas
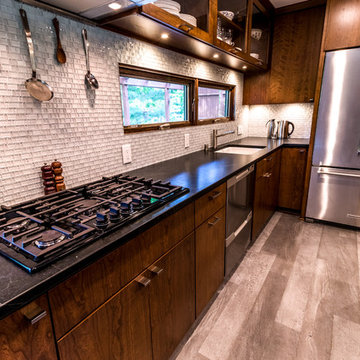
This beautiful St. Anthony, MN mid-century home needed some major updates to the kitchen and main bathroom. The original 1972 kitchen and bathroom were extremely dark and quirky – an old bidet in the bathroom and cooktop shoved into the corner of the kitchen made it difficult for the homeowners to cook and clean efficiently in both spaces. The remodel gave them the opportunity to create a new layout in each of the rooms – the kitchen was opened to the eat-in area, the cooktop was relocated for a better work triangle, and more counter space was added through a small island. Custom bench seats were added to the eat-in area for added storage and character to the kitchen. The bathroom was reconfigured to eliminate the old 70’s bidet, and a useless storage cabinet, which allowed us to add a large, walk in shower with bench and a separate soaking tub. The same cabinetry and earthy color palette was used in the bathroom to create cohesion and to emphasize the mid-century character of the home. What was created is much brighter, more functional and is a timeless yet new space for the homeowners to enjoy as they age in the home.
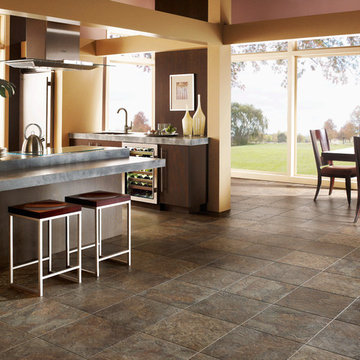
Imagen de cocina comedor contemporánea de tamaño medio con fregadero bajoencimera, armarios con paneles lisos, puertas de armario de madera en tonos medios, encimera de esteatita, electrodomésticos de acero inoxidable, suelo vinílico y península
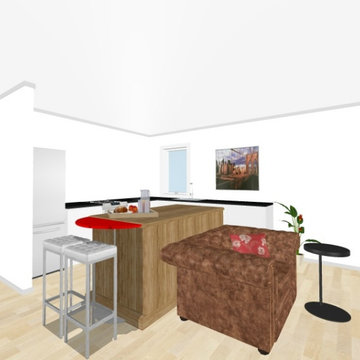
Client request for eDesign of kitchen island with red breakfast bar. No upper cabinets for lighter, coastal feel.
Diseño de cocinas en L costera pequeña con fregadero bajoencimera, armarios con paneles lisos, puertas de armario blancas, encimera de esteatita, salpicadero blanco, salpicadero de vidrio templado, electrodomésticos de acero inoxidable, suelo vinílico, una isla y encimeras negras
Diseño de cocinas en L costera pequeña con fregadero bajoencimera, armarios con paneles lisos, puertas de armario blancas, encimera de esteatita, salpicadero blanco, salpicadero de vidrio templado, electrodomésticos de acero inoxidable, suelo vinílico, una isla y encimeras negras
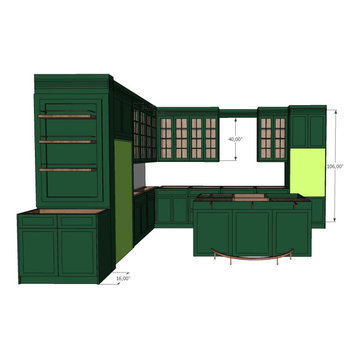
British inspired spaces in this car cando
Foto de cocina ecléctica con fregadero bajoencimera, armarios con paneles con relieve, puertas de armario verdes, encimera de esteatita, electrodomésticos negros, suelo vinílico, una isla, suelo marrón, encimeras negras y vigas vistas
Foto de cocina ecléctica con fregadero bajoencimera, armarios con paneles con relieve, puertas de armario verdes, encimera de esteatita, electrodomésticos negros, suelo vinílico, una isla, suelo marrón, encimeras negras y vigas vistas
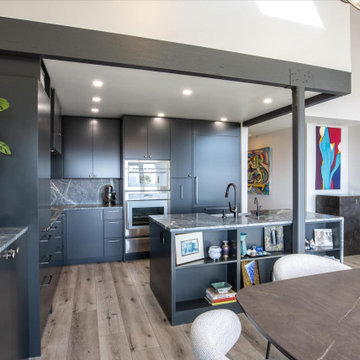
This contemporary open kitchen remodel in Oakland Hills is dreamy. Highlights include custom black cabinetry by Eclipse cabinetry and luscious soapstone countertops and backsplash. Top-end appliances such as a subzero fridge, Thermador wall oven, speed oven, warming drawer, and induction cooktop and Miele paneled dishwasher make this kitchen a joy. The Custom Eclipse cabinetry offers plenty of storage while more soapstone flows into the dining room for serving and storage.
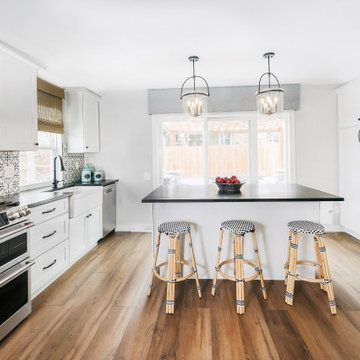
New Luxury vinyl wood planks were installed in a warm brown color. They add an upscale look and are extremely durable.
Ejemplo de cocina de estilo de casa de campo de tamaño medio con fregadero sobremueble, armarios con paneles con relieve, encimera de esteatita, salpicadero multicolor, salpicadero de azulejos de cemento, electrodomésticos de acero inoxidable, suelo vinílico, una isla, suelo marrón y encimeras negras
Ejemplo de cocina de estilo de casa de campo de tamaño medio con fregadero sobremueble, armarios con paneles con relieve, encimera de esteatita, salpicadero multicolor, salpicadero de azulejos de cemento, electrodomésticos de acero inoxidable, suelo vinílico, una isla, suelo marrón y encimeras negras
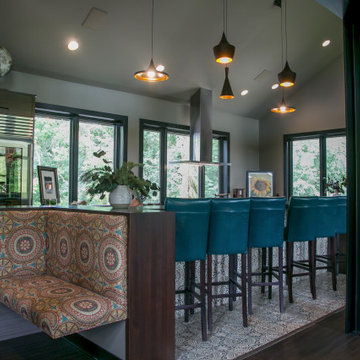
An inviting home designed with an open concept so the entire family can enjoy the space all together.
Modelo de cocinas en L abovedada actual grande abierta con fregadero bajoencimera, armarios con paneles lisos, puertas de armario marrones, encimera de esteatita, salpicadero verde, salpicadero de losas de piedra, electrodomésticos de acero inoxidable, suelo vinílico, una isla, suelo marrón y encimeras grises
Modelo de cocinas en L abovedada actual grande abierta con fregadero bajoencimera, armarios con paneles lisos, puertas de armario marrones, encimera de esteatita, salpicadero verde, salpicadero de losas de piedra, electrodomésticos de acero inoxidable, suelo vinílico, una isla, suelo marrón y encimeras grises
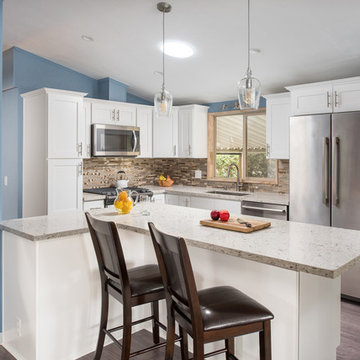
This beautiful kitchen features full stainless steel appliances, an undermount sink, soapstone countertops, recessed lighting, white kitchen cabinets, a lovely beige backsplash that the customer supplied, and the two beautiful hanging pendant lights hanging over the island (also supplied by the customer).
Scott Basile
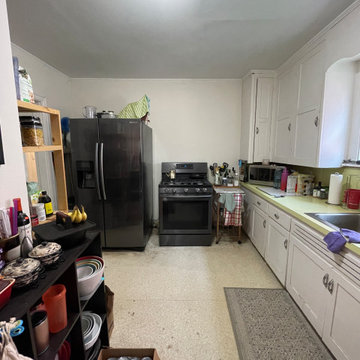
Diseño de cocinas en L tradicional renovada de tamaño medio sin isla con fregadero bajoencimera, armarios estilo shaker, puertas de armario blancas, encimera de esteatita, salpicadero blanco, salpicadero de azulejos tipo metro, electrodomésticos de acero inoxidable, suelo vinílico, suelo gris y encimeras negras
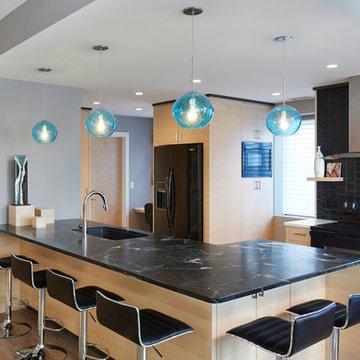
Corey Gaffer Photography
Ejemplo de cocina minimalista abierta con fregadero de un seno, puertas de armario de madera clara, encimera de esteatita, salpicadero negro, salpicadero de azulejos de cerámica, electrodomésticos negros, suelo vinílico y una isla
Ejemplo de cocina minimalista abierta con fregadero de un seno, puertas de armario de madera clara, encimera de esteatita, salpicadero negro, salpicadero de azulejos de cerámica, electrodomésticos negros, suelo vinílico y una isla
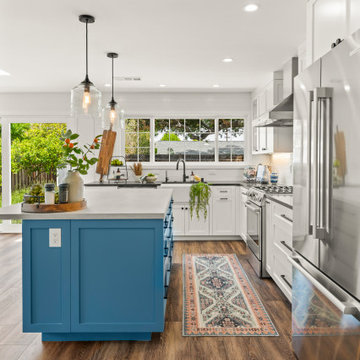
This kitchen features a free-standing island, with a Caesarstone countertop and cabinets painted in smokey blue create a wave of color against all Swiss Coffee white cabinets and pure white edged tile. New stainless-steel appliances add a modern feel without encroaching on the tide of peace the space now emits. A fashionable styled farmhouse pearl white sink creates a focal point and is extensive enough for washing and rinsing dishes with plenty of space to spare. The ivory contrast it creates against all Black Soapstone countertops brings depth. An added elegant touch that carries a whimsical element is the Bardu accent tile installed behind the stainless steel arrange, creating a sea of calmness.
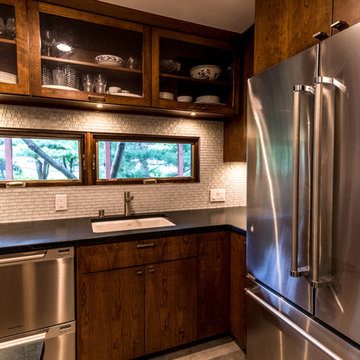
This beautiful St. Anthony, MN mid-century home needed some major updates to the kitchen and main bathroom. The original 1972 kitchen and bathroom were extremely dark and quirky – an old bidet in the bathroom and cooktop shoved into the corner of the kitchen made it difficult for the homeowners to cook and clean efficiently in both spaces. The remodel gave them the opportunity to create a new layout in each of the rooms – the kitchen was opened to the eat-in area, the cooktop was relocated for a better work triangle, and more counter space was added through a small island. Custom bench seats were added to the eat-in area for added storage and character to the kitchen. The bathroom was reconfigured to eliminate the old 70’s bidet, and a useless storage cabinet, which allowed us to add a large, walk in shower with bench and a separate soaking tub. The same cabinetry and earthy color palette was used in the bathroom to create cohesion and to emphasize the mid-century character of the home. What was created is much brighter, more functional and is a timeless yet new space for the homeowners to enjoy as they age in the home.
163 ideas para cocinas con encimera de esteatita y suelo vinílico
4
