31.284 ideas para cocinas con encimera de esteatita y encimera de cemento
Filtrar por
Presupuesto
Ordenar por:Popular hoy
101 - 120 de 31.284 fotos
Artículo 1 de 3
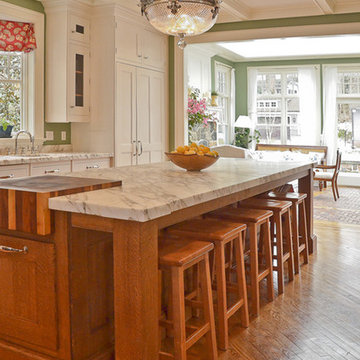
Foto de cocina campestre de tamaño medio con fregadero bajoencimera, armarios con paneles empotrados, puertas de armario blancas, encimera de esteatita, salpicadero multicolor, salpicadero de losas de piedra, electrodomésticos de acero inoxidable, suelo de madera oscura, una isla y suelo marrón

Peter Landers
Diseño de cocina clásica renovada grande con fregadero encastrado, armarios con paneles lisos, puertas de armario grises, encimera de cemento, electrodomésticos con paneles, suelo de madera en tonos medios y península
Diseño de cocina clásica renovada grande con fregadero encastrado, armarios con paneles lisos, puertas de armario grises, encimera de cemento, electrodomésticos con paneles, suelo de madera en tonos medios y península
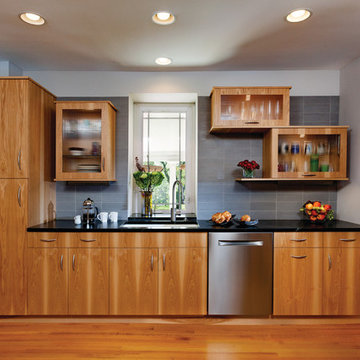
Carl Socolow
Diseño de cocina lineal actual pequeña cerrada sin isla con fregadero bajoencimera, armarios con paneles lisos, puertas de armario de madera clara, encimera de esteatita, salpicadero verde, salpicadero de azulejos de porcelana, electrodomésticos de acero inoxidable y suelo de madera clara
Diseño de cocina lineal actual pequeña cerrada sin isla con fregadero bajoencimera, armarios con paneles lisos, puertas de armario de madera clara, encimera de esteatita, salpicadero verde, salpicadero de azulejos de porcelana, electrodomésticos de acero inoxidable y suelo de madera clara

A Modern Farmhouse set in a prairie setting exudes charm and simplicity. Wrap around porches and copious windows make outdoor/indoor living seamless while the interior finishings are extremely high on detail. In floor heating under porcelain tile in the entire lower level, Fond du Lac stone mimicking an original foundation wall and rough hewn wood finishes contrast with the sleek finishes of carrera marble in the master and top of the line appliances and soapstone counters of the kitchen. This home is a study in contrasts, while still providing a completely harmonious aura.

Contemporary styling and a large, welcoming island insure that this kitchen will be the place to be for many family gatherings and nights of entertaining.
Jeff Garland Photogrpahy

Our clients and their three teenage kids had outgrown the footprint of their existing home and felt they needed some space to spread out. They came in with a couple of sets of drawings from different architects that were not quite what they were looking for, so we set out to really listen and try to provide a design that would meet their objectives given what the space could offer.
We started by agreeing that a bump out was the best way to go and then decided on the size and the floor plan locations of the mudroom, powder room and butler pantry which were all part of the project. We also planned for an eat-in banquette that is neatly tucked into the corner and surrounded by windows providing a lovely spot for daily meals.
The kitchen itself is L-shaped with the refrigerator and range along one wall, and the new sink along the exterior wall with a large window overlooking the backyard. A large island, with seating for five, houses a prep sink and microwave. A new opening space between the kitchen and dining room includes a butler pantry/bar in one section and a large kitchen pantry in the other. Through the door to the left of the main sink is access to the new mudroom and powder room and existing attached garage.
White inset cabinets, quartzite countertops, subway tile and nickel accents provide a traditional feel. The gray island is a needed contrast to the dark wood flooring. Last but not least, professional appliances provide the tools of the trade needed to make this one hardworking kitchen.

Diseño de cocina lineal campestre grande abierta con fregadero sobremueble, armarios estilo shaker, puertas de armario blancas, salpicadero blanco, salpicadero de azulejos tipo metro, electrodomésticos de acero inoxidable, suelo de madera en tonos medios, una isla, encimera de esteatita y encimeras negras
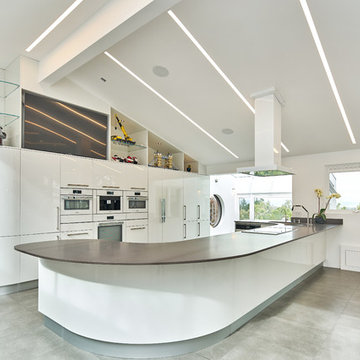
Modelo de cocina comedor alargada contemporánea grande con armarios con paneles lisos, puertas de armario blancas, electrodomésticos blancos, península, fregadero encastrado, encimera de cemento y suelo de baldosas de cerámica
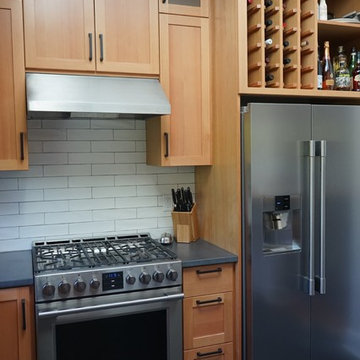
Michelle Ruber
Ejemplo de cocina moderna pequeña cerrada sin isla con fregadero bajoencimera, armarios estilo shaker, puertas de armario de madera clara, encimera de cemento, salpicadero blanco, salpicadero de azulejos de cerámica, electrodomésticos de acero inoxidable y suelo de linóleo
Ejemplo de cocina moderna pequeña cerrada sin isla con fregadero bajoencimera, armarios estilo shaker, puertas de armario de madera clara, encimera de cemento, salpicadero blanco, salpicadero de azulejos de cerámica, electrodomésticos de acero inoxidable y suelo de linóleo

Imagen de cocina comedor lineal de estilo de casa de campo de tamaño medio con fregadero bajoencimera, armarios estilo shaker, puertas de armario blancas, encimera de esteatita, salpicadero blanco, electrodomésticos de acero inoxidable, suelo de madera en tonos medios, una isla y suelo marrón

Natural Cherry cabinets with soapstone countertops. Sunday Kitchen & Bath sundaykb.com 240.314.7011
Ejemplo de cocina lineal de estilo americano de tamaño medio con fregadero bajoencimera, armarios estilo shaker, puertas de armario de madera oscura, encimera de esteatita, salpicadero verde, salpicadero de azulejos de vidrio, electrodomésticos de acero inoxidable, suelo de madera clara, una isla y suelo marrón
Ejemplo de cocina lineal de estilo americano de tamaño medio con fregadero bajoencimera, armarios estilo shaker, puertas de armario de madera oscura, encimera de esteatita, salpicadero verde, salpicadero de azulejos de vidrio, electrodomésticos de acero inoxidable, suelo de madera clara, una isla y suelo marrón

Set within the Carlton Square Conservation Area in East London, this two-storey end of terrace period property suffered from a lack of natural light, low ceiling heights and a disconnection to the garden at the rear.
The clients preference for an industrial aesthetic along with an assortment of antique fixtures and fittings acquired over many years were an integral factor whilst forming the brief. Steel windows and polished concrete feature heavily, allowing the enlarged living area to be visually connected to the garden with internal floor finishes continuing externally. Floor to ceiling glazing combined with large skylights help define areas for cooking, eating and reading whilst maintaining a flexible open plan space.
This simple yet detailed project located within a prominent Conservation Area required a considered design approach, with a reduced palette of materials carefully selected in response to the existing building and it’s context.
Photographer: Simon Maxwell

Hester + Hardaway Photgraphers
Modelo de cocina minimalista de tamaño medio sin isla con fregadero bajoencimera, armarios con paneles lisos, puertas de armario blancas, encimera de esteatita, salpicadero blanco, salpicadero de azulejos de cerámica, electrodomésticos de acero inoxidable y suelo de pizarra
Modelo de cocina minimalista de tamaño medio sin isla con fregadero bajoencimera, armarios con paneles lisos, puertas de armario blancas, encimera de esteatita, salpicadero blanco, salpicadero de azulejos de cerámica, electrodomésticos de acero inoxidable y suelo de pizarra

Houzz Kitchen of the Week April 8, 2016. Kitchen renovation for Victorian home north of Boston. Designed by north shore kitchen showroom Heartwood Kitchens. The white kitchen custom cabinetry is from Mouser Cabinetry. Butler's pantry cabinetry in QCCI quarter sawn oak cabinetry. The kitchen includes many furniture like features including a wood mantle hood, open shelving, beadboard and inset cabinetry. Other details include: soapstone counter tops, Jenn-Air appliances, Elkay faucet, antique transfer ware tiles from EBay, pendant lights from Rejuvenation, quarter sawn oak floors, hardware from House of Antique Hardware and the homeowners antique runner. General Contracting: DM Construction. Photo credit: Eric Roth Photography.
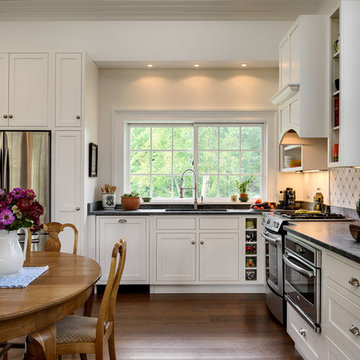
Rob Karosis
Imagen de cocinas en L de estilo de casa de campo de tamaño medio abierta sin isla con fregadero bajoencimera, armarios estilo shaker, puertas de armario blancas, salpicadero verde, suelo de madera oscura, encimera de esteatita, salpicadero de azulejos de cerámica y electrodomésticos de acero inoxidable
Imagen de cocinas en L de estilo de casa de campo de tamaño medio abierta sin isla con fregadero bajoencimera, armarios estilo shaker, puertas de armario blancas, salpicadero verde, suelo de madera oscura, encimera de esteatita, salpicadero de azulejos de cerámica y electrodomésticos de acero inoxidable
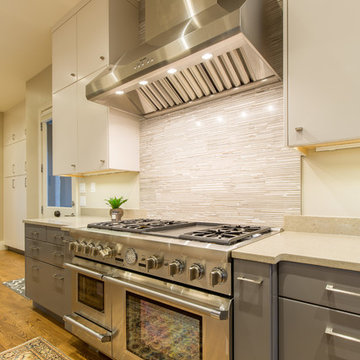
Christopher Davison, AIA
Modelo de cocina comedor moderna de tamaño medio con fregadero bajoencimera, armarios con paneles lisos, puertas de armario grises, encimera de esteatita, salpicadero multicolor, salpicadero con mosaicos de azulejos, electrodomésticos de acero inoxidable, suelo de madera clara y una isla
Modelo de cocina comedor moderna de tamaño medio con fregadero bajoencimera, armarios con paneles lisos, puertas de armario grises, encimera de esteatita, salpicadero multicolor, salpicadero con mosaicos de azulejos, electrodomésticos de acero inoxidable, suelo de madera clara y una isla

Lisa Petrole Photography
Imagen de cocina contemporánea abierta con fregadero bajoencimera, armarios con paneles lisos, puertas de armario de madera clara, encimera de esteatita, salpicadero azul, salpicadero de azulejos de piedra, electrodomésticos con paneles, suelo de baldosas de porcelana y una isla
Imagen de cocina contemporánea abierta con fregadero bajoencimera, armarios con paneles lisos, puertas de armario de madera clara, encimera de esteatita, salpicadero azul, salpicadero de azulejos de piedra, electrodomésticos con paneles, suelo de baldosas de porcelana y una isla
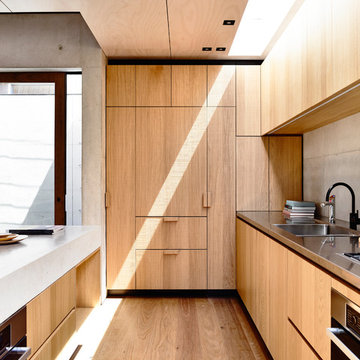
Derek Swalwell
Diseño de cocina moderna pequeña con fregadero de doble seno, puertas de armario de madera oscura, encimera de cemento, salpicadero verde, suelo de madera en tonos medios, una isla y electrodomésticos de acero inoxidable
Diseño de cocina moderna pequeña con fregadero de doble seno, puertas de armario de madera oscura, encimera de cemento, salpicadero verde, suelo de madera en tonos medios, una isla y electrodomésticos de acero inoxidable
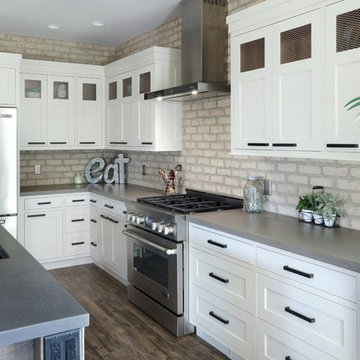
Custom Concrete Countertops by Hard Topix. Perimeter is a light grind finish and the Island is a darker natural/textured finish.
Ejemplo de cocina industrial con fregadero bajoencimera, armarios con paneles empotrados, puertas de armario blancas, encimera de cemento, electrodomésticos de acero inoxidable, suelo de madera oscura y una isla
Ejemplo de cocina industrial con fregadero bajoencimera, armarios con paneles empotrados, puertas de armario blancas, encimera de cemento, electrodomésticos de acero inoxidable, suelo de madera oscura y una isla

The design of this home was driven by the owners’ desire for a three-bedroom waterfront home that showcased the spectacular views and park-like setting. As nature lovers, they wanted their home to be organic, minimize any environmental impact on the sensitive site and embrace nature.
This unique home is sited on a high ridge with a 45° slope to the water on the right and a deep ravine on the left. The five-acre site is completely wooded and tree preservation was a major emphasis. Very few trees were removed and special care was taken to protect the trees and environment throughout the project. To further minimize disturbance, grades were not changed and the home was designed to take full advantage of the site’s natural topography. Oak from the home site was re-purposed for the mantle, powder room counter and select furniture.
The visually powerful twin pavilions were born from the need for level ground and parking on an otherwise challenging site. Fill dirt excavated from the main home provided the foundation. All structures are anchored with a natural stone base and exterior materials include timber framing, fir ceilings, shingle siding, a partial metal roof and corten steel walls. Stone, wood, metal and glass transition the exterior to the interior and large wood windows flood the home with light and showcase the setting. Interior finishes include reclaimed heart pine floors, Douglas fir trim, dry-stacked stone, rustic cherry cabinets and soapstone counters.
Exterior spaces include a timber-framed porch, stone patio with fire pit and commanding views of the Occoquan reservoir. A second porch overlooks the ravine and a breezeway connects the garage to the home.
Numerous energy-saving features have been incorporated, including LED lighting, on-demand gas water heating and special insulation. Smart technology helps manage and control the entire house.
Greg Hadley Photography
31.284 ideas para cocinas con encimera de esteatita y encimera de cemento
6