31.288 ideas para cocinas con encimera de esteatita y encimera de cemento
Filtrar por
Presupuesto
Ordenar por:Popular hoy
61 - 80 de 31.288 fotos
Artículo 1 de 3

New extension with open plan living, dining room and kitchen.
Photo by Chris Snook
Diseño de cocina contemporánea grande con fregadero bajoencimera, puertas de armario blancas, encimera de cemento, salpicadero verde, electrodomésticos de acero inoxidable, suelo de baldosas de porcelana, una isla, suelo gris, encimeras grises, armarios con paneles lisos y salpicadero de vidrio templado
Diseño de cocina contemporánea grande con fregadero bajoencimera, puertas de armario blancas, encimera de cemento, salpicadero verde, electrodomésticos de acero inoxidable, suelo de baldosas de porcelana, una isla, suelo gris, encimeras grises, armarios con paneles lisos y salpicadero de vidrio templado

Kitchen Renovation, concrete countertops, herringbone slate flooring, and open shelving over the sink make the space cozy and functional. Handmade mosaic behind the sink that adds character to the home.

Bespoke Uncommon Projects plywood kitchen. Oak veneered ply carcasses, stainless steel worktops on the base units and Wolf, Sub-zero and Bora appliances. Island with built in wine fridge, pan and larder storage, topped with a bespoke cantilevered concrete worktop breakfast bar.
Photos by Jocelyn Low

Kitchen
Diseño de cocinas en L blanca y madera actual de tamaño medio abierta con fregadero encastrado, armarios con paneles lisos, puertas de armario blancas, salpicadero verde, electrodomésticos negros, suelo de madera en tonos medios, península, encimeras grises, encimera de cemento, salpicadero de azulejos de cemento y suelo marrón
Diseño de cocinas en L blanca y madera actual de tamaño medio abierta con fregadero encastrado, armarios con paneles lisos, puertas de armario blancas, salpicadero verde, electrodomésticos negros, suelo de madera en tonos medios, península, encimeras grises, encimera de cemento, salpicadero de azulejos de cemento y suelo marrón
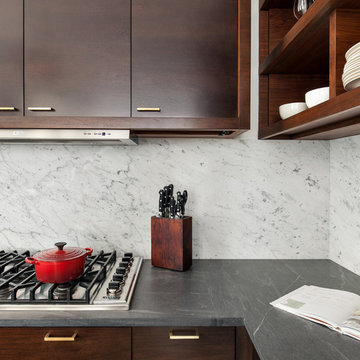
Regan Wood Photography
Project for: OPUS.AD
Ejemplo de cocinas en U actual grande abierto con fregadero bajoencimera, armarios con paneles lisos, puertas de armario de madera en tonos medios, encimera de esteatita, salpicadero blanco, salpicadero de mármol, electrodomésticos de acero inoxidable, suelo de madera en tonos medios, una isla y suelo marrón
Ejemplo de cocinas en U actual grande abierto con fregadero bajoencimera, armarios con paneles lisos, puertas de armario de madera en tonos medios, encimera de esteatita, salpicadero blanco, salpicadero de mármol, electrodomésticos de acero inoxidable, suelo de madera en tonos medios, una isla y suelo marrón

Walnut drawers with pegs for kee[ing plates in place.
Classic white kitchen designed and built by Jewett Farms + Co. Functional for family life with a design that will stand the test of time. White cabinetry, soapstone perimeter counters and marble island top. Hand scraped walnut floors. Walnut drawer interiors and walnut trim on the range hood. Many interior details, check out the rest of the project photos to see them all.
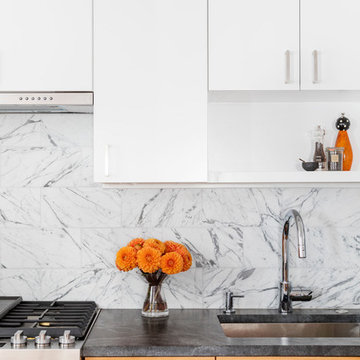
Architect: LDa Architecture & Interiors
Photographer: Greg Premru Photography
Modelo de cocina actual pequeña con fregadero de un seno, armarios con paneles lisos, puertas de armario blancas, encimera de esteatita, salpicadero multicolor, salpicadero de mármol, electrodomésticos de acero inoxidable y suelo de madera clara
Modelo de cocina actual pequeña con fregadero de un seno, armarios con paneles lisos, puertas de armario blancas, encimera de esteatita, salpicadero multicolor, salpicadero de mármol, electrodomésticos de acero inoxidable y suelo de madera clara
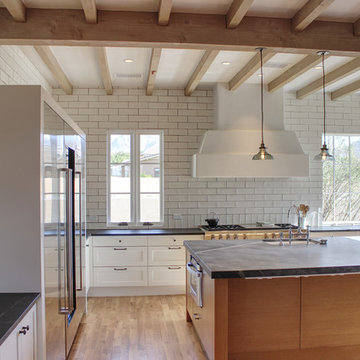
The graciously scaled kitchen is anchored by both the soapstone clad island, and southeast facing corner window, which allows cheerful morning sunlight to flood the space. Simple white shaker style millwork, wood open shelving, and countertop-to-ceiling hand-glazed tiles give the space the feel of a boutique boulangerie or patisserie. The "refrigeration center" at left includes a 36" wide full-height freezer, 36" wide full-height refrigerator, and 30" wide full height wine storage unit, all by Sub-Zero, with a custom millwork surround unifying all 3 units. A 60" wide Wolf range, with custom plaster hood, and drawer-style microwave complete the "major appliance ensemble". Design Principal: Gene Kniaz, Spiral Architects; General Contractor: Eric Linthicum, Linthicum Custom Builders; Photo: Gene Kniaz, Spiral Architects
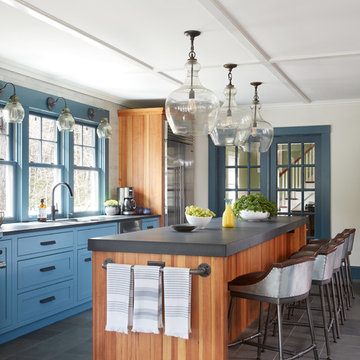
Jared Kuzia Photography
Ejemplo de cocina campestre con armarios estilo shaker, puertas de armario azules, encimera de cemento, salpicadero de vidrio, una isla y suelo gris
Ejemplo de cocina campestre con armarios estilo shaker, puertas de armario azules, encimera de cemento, salpicadero de vidrio, una isla y suelo gris
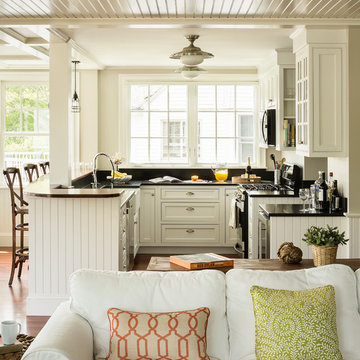
Trent Bell
Ejemplo de cocinas en U marinero pequeño abierto con fregadero sobremueble, armarios estilo shaker, puertas de armario blancas, encimera de esteatita, electrodomésticos de acero inoxidable, suelo de madera en tonos medios y suelo marrón
Ejemplo de cocinas en U marinero pequeño abierto con fregadero sobremueble, armarios estilo shaker, puertas de armario blancas, encimera de esteatita, electrodomésticos de acero inoxidable, suelo de madera en tonos medios y suelo marrón
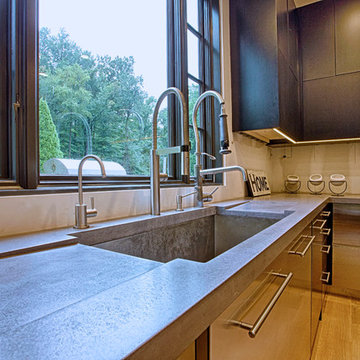
Ejemplo de cocina clásica renovada extra grande con fregadero bajoencimera, armarios con paneles lisos, puertas de armario de madera en tonos medios, encimera de cemento, salpicadero blanco, electrodomésticos de acero inoxidable, suelo de madera clara, una isla y suelo beige
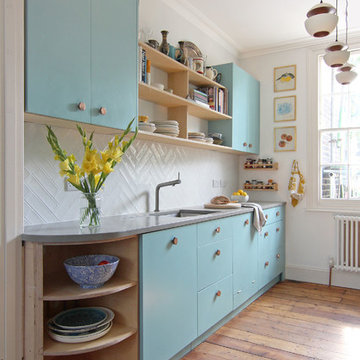
Concrete worktops, birch ply and herringbone tiles combine with our client's light blueprint colour, £25k construction budget, 1 month construction and installation period with Nude Kitchen Fabricators.

Narrow kitchens have no fear! With a great designer, great product and motivated homeowners, you can achieve dream kitchen status. Moving the sink to the corner and the big refrigerator towards the end of the kitchen created lots of continuous counter space and storage. Lots of drawers and roll-outs created a space for everything - even a super lazy susan in the corner. The result is a compact kitchen with a big personality.
Nicolette Patton, CKD
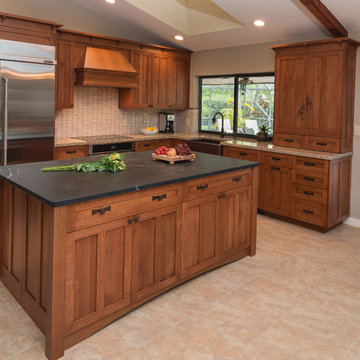
Imagen de cocina comedor de estilo americano grande con fregadero sobremueble, armarios estilo shaker, puertas de armario marrones, encimera de esteatita, salpicadero blanco, salpicadero de azulejos de cerámica, electrodomésticos de acero inoxidable, una isla y suelo beige

This kitchen was designed by Bilotta senior designer, Randy O’Kane, CKD with (and for) interior designer Blair Harris. The apartment is located in a turn-of-the-20th-century Manhattan brownstone and the kitchen (which was originally at the back of the apartment) was relocated to the front in order to gain more light in the heart of the home. Blair really wanted the cabinets to be a dark blue color and opted for Farrow & Ball’s “Railings”. In order to make sure the space wasn’t too dark, Randy suggested open shelves in natural walnut vs. traditional wall cabinets along the back wall. She complemented this with white crackled ceramic tiles and strips of LED lights hidden under the shelves, illuminating the space even more. The cabinets are Bilotta’s private label line, the Bilotta Collection, in a 1” thick, Shaker-style door with walnut interiors. The flooring is oak in a herringbone pattern and the countertops are Vermont soapstone. The apron-style sink is also made of soapstone and is integrated with the countertop. Blair opted for the trending unlacquered brass hardware from Rejuvenation’s “Massey” collection which beautifully accents the blue cabinetry and is then repeated on both the “Chagny” Lacanche range and the bridge-style Waterworks faucet.
The space was designed in such a way as to use the island to separate the primary cooking space from the living and dining areas. The island could be used for enjoying a less formal meal or as a plating area to pass food into the dining area.
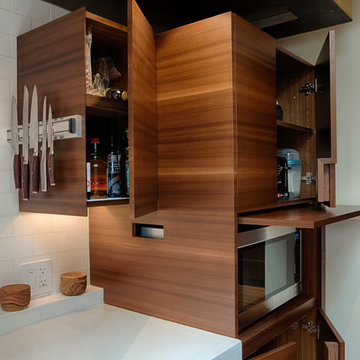
The use of natural tones punctuated by eclectic details, like semi-precious stones inlaid in concrete, keep spaces unified and modern, but not minimalist. Cabinetry that opens up like a bento or puzzle box adds whimsy and surprise and provides more access to the cabinet’s interior.
Concealed cabinet hinge-devices, a Venetian hand-plastered custom hood, a large Cheng-brand stainless steel sink with cutting board rails, and a slab of California figured walnut used as a bar top offer a sculptural dimension and illustrates Cheng Design's “emotional ergonomics” design approach.
Kitchen island, countertops, and living room fireplace surround—all in concrete designed and fabricated by Cheng Design Geocrete Shop.
Photography by Tim Maloney
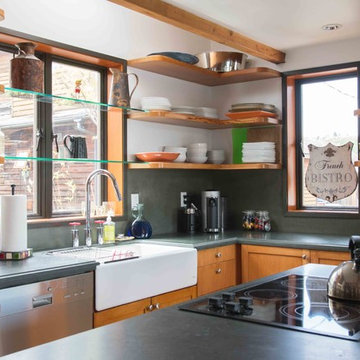
Architect: Molly LaPatra | Location: East Lake Union | Interior refresh of a vintage Seattle houseboat. Removed interior partitions on both floors to create an open concept and fill the house with natural light, including the addition of two skylights. All windows and doors were replaced and an open steel staircase was used to replace the existing. All hardwood flooring was restored and new carpeting added to the second floor. Both bathrooms were expanded and completely redone with milestone floors, custom cabinetry and a bright rain shower in the master.
Photos: Katey Heline

Ejemplo de cocina comedor lineal industrial pequeña sin isla con armarios con paneles lisos, puertas de armario en acero inoxidable, encimera de esteatita, salpicadero blanco, salpicadero de azulejos tipo metro, electrodomésticos de acero inoxidable, suelo de madera en tonos medios y suelo marrón
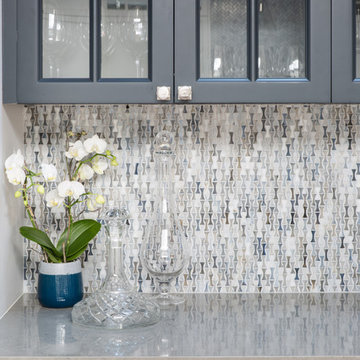
Suzanne Scott
Modelo de cocinas en L clásica renovada de tamaño medio abierta con fregadero sobremueble, armarios estilo shaker, puertas de armario blancas, encimera de esteatita, salpicadero verde, salpicadero con mosaicos de azulejos, electrodomésticos de acero inoxidable, suelo de madera oscura, una isla y suelo marrón
Modelo de cocinas en L clásica renovada de tamaño medio abierta con fregadero sobremueble, armarios estilo shaker, puertas de armario blancas, encimera de esteatita, salpicadero verde, salpicadero con mosaicos de azulejos, electrodomésticos de acero inoxidable, suelo de madera oscura, una isla y suelo marrón
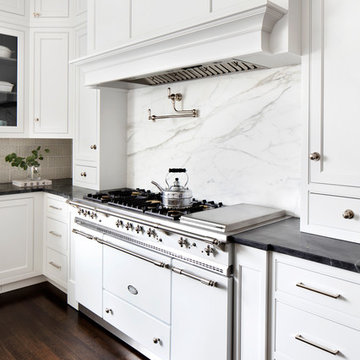
Photo Credit: Jennifer Hughes
Foto de cocinas en U clásico renovado grande con fregadero bajoencimera, armarios con rebordes decorativos, puertas de armario blancas, encimera de esteatita, salpicadero blanco, salpicadero de mármol, electrodomésticos con paneles, suelo de madera oscura, una isla y encimeras negras
Foto de cocinas en U clásico renovado grande con fregadero bajoencimera, armarios con rebordes decorativos, puertas de armario blancas, encimera de esteatita, salpicadero blanco, salpicadero de mármol, electrodomésticos con paneles, suelo de madera oscura, una isla y encimeras negras
31.288 ideas para cocinas con encimera de esteatita y encimera de cemento
4